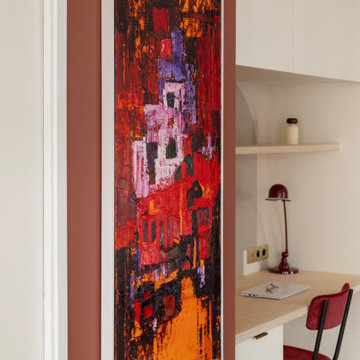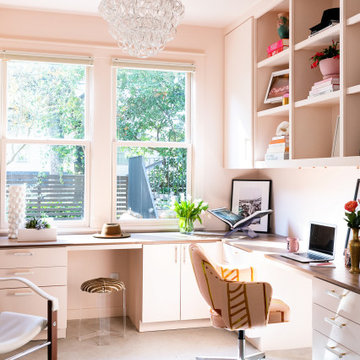Кабинет – фото дизайна интерьера со средним бюджетом, с высоким бюджетом
Сортировать:
Бюджет
Сортировать:Популярное за сегодня
21 - 40 из 42 120 фото
1 из 3
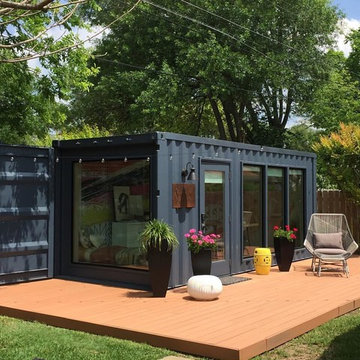
Shipping Container Renovation by Sige & Honey. Glass cutouts in shipping container to allow for natural light. Office space. Wood and tile mixed flooring design. Track lighting. Pendant bulb lighting. Shelving. Custom wallpaper. Outdoor space with patio.
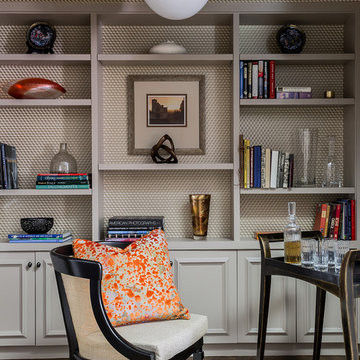
Свежая идея для дизайна: рабочее место среднего размера в стиле неоклассика (современная классика) с бежевыми стенами, темным паркетным полом и отдельно стоящим рабочим столом без камина - отличное фото интерьера
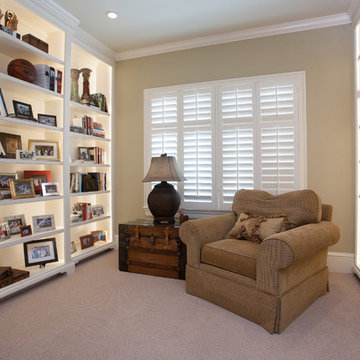
Custom home by Parkinson Building Group in Little Rock, AR.
Пример оригинального дизайна: домашняя библиотека среднего размера в классическом стиле с бежевыми стенами, ковровым покрытием и бежевым полом без камина
Пример оригинального дизайна: домашняя библиотека среднего размера в классическом стиле с бежевыми стенами, ковровым покрытием и бежевым полом без камина
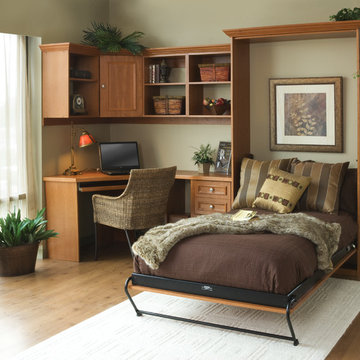
Master the art of space saving and make good use of every room in your home. Corner desk with upper and lower shelving makes for a functional and appealing home office. Give a room added function with a murphy bed for overnight guests.
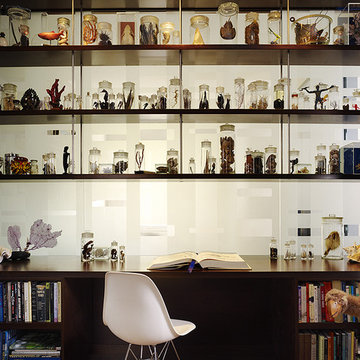
The inspiration for the remodel of this San Francisco Victorian came from an unlikely source – the owner’s modern-day cabinet of curiosities, brimming with jars filled with preserved aquatic body parts and specimens. This room now becomes the heart of the home, with glimpses into the collection a constant presence from every space. A partially translucent glass wall (derived from the genetic code of a Harbor Seal) and shelving system protects the collection and divides the owner’s study from the adjacent family room.
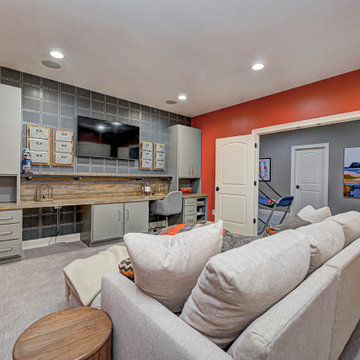
This home renovation project transformed unused, unfinished spaces into vibrant living areas. Each exudes elegance and sophistication, offering personalized design for unforgettable family moments.
In this spacious office oasis, every inch is devoted to productivity and comfort. From ample desk space to abundant storage, it's a haven for focused work. Plus, the plush sofa is perfect for moments of relaxation amidst productivity.
Project completed by Wendy Langston's Everything Home interior design firm, which serves Carmel, Zionsville, Fishers, Westfield, Noblesville, and Indianapolis.
For more about Everything Home, see here: https://everythinghomedesigns.com/
To learn more about this project, see here: https://everythinghomedesigns.com/portfolio/fishers-chic-family-home-renovation/

This full home mid-century remodel project is in an affluent community perched on the hills known for its spectacular views of Los Angeles. Our retired clients were returning to sunny Los Angeles from South Carolina. Amidst the pandemic, they embarked on a two-year-long remodel with us - a heartfelt journey to transform their residence into a personalized sanctuary.
Opting for a crisp white interior, we provided the perfect canvas to showcase the couple's legacy art pieces throughout the home. Carefully curating furnishings that complemented rather than competed with their remarkable collection. It's minimalistic and inviting. We created a space where every element resonated with their story, infusing warmth and character into their newly revitalized soulful home.
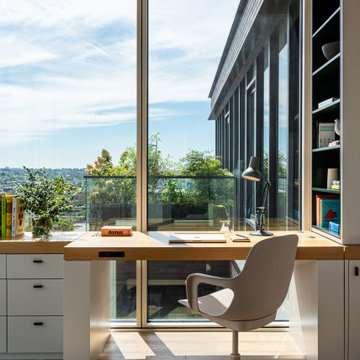
Bespoke millwork was designed for the home office, integrating a bookcase, cabinets and drawers, but most important a custom lifting desk. The desk for engineered to be seamlessly integrated with the surrounded millwork when in low position, and be electronically lifted to become a standing desk.

A home office that also doubles as a music studio. The Yves Klein blue creates a very striking divide of the space and gives this area its own identity.

На фото: домашняя мастерская среднего размера в стиле кантри с белыми стенами, ковровым покрытием, отдельно стоящим рабочим столом и балками на потолке с
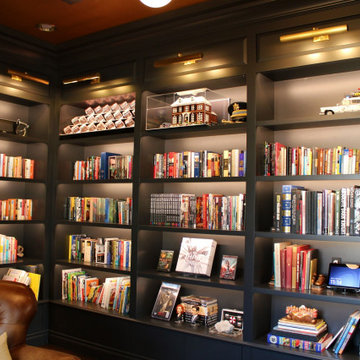
Built in bookshelves with LED
Источник вдохновения для домашнего уюта: домашняя библиотека среднего размера в стиле кантри с черными стенами, темным паркетным полом, горизонтальным камином, фасадом камина из штукатурки, встроенным рабочим столом, коричневым полом, кессонным потолком и панелями на стенах
Источник вдохновения для домашнего уюта: домашняя библиотека среднего размера в стиле кантри с черными стенами, темным паркетным полом, горизонтальным камином, фасадом камина из штукатурки, встроенным рабочим столом, коричневым полом, кессонным потолком и панелями на стенах
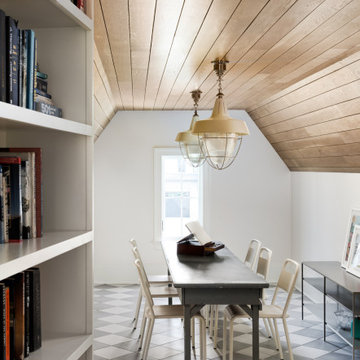
A secret entrance hidden behind a bookcase reveals a charming children's craft room complete with stained wood ceilings.
На фото: кабинет среднего размера в стиле неоклассика (современная классика) с местом для рукоделия, белыми стенами, разноцветным полом и деревянным потолком
На фото: кабинет среднего размера в стиле неоклассика (современная классика) с местом для рукоделия, белыми стенами, разноцветным полом и деревянным потолком
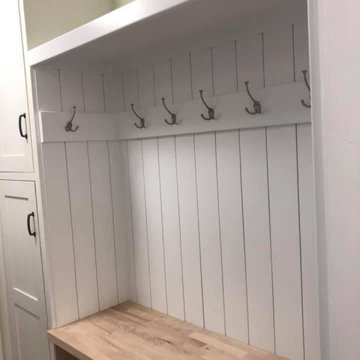
Hallway butler pantry w/ galley style mudroom/office
Shiloh cabinets in Butler Pantry.
KraftMaid cabinets in mudroom/office.
Quartz countertops on all.
Caesarstone soapstone in butler pantry
Expo in office
Belcastel hardware by Jeffrey Alexander
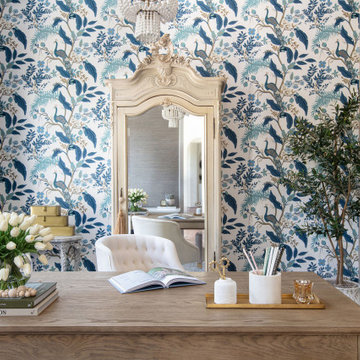
На фото: рабочее место среднего размера в средиземноморском стиле с темным паркетным полом, отдельно стоящим рабочим столом, коричневым полом и обоями на стенах

This basement home office received a top to bottom upgrade. Previously a dark, uninviting space we had the goal to make it light and bright. We started by removing the existing carpeting and replacing it with luxury vinyl. The client's previously owned the walnut sideboard, and we creatively repurposed it as part of the beautiful builtins. Functional storage on the bottom and the bookshelves host meaningful and curated accessories. We layered the most stunning oriental rug and using a teak and concrete dining table as a desk for ample work surface. A soft and delicate roman shade, brightened up the wall paint, replaced the ceiling light fixture and added commissioned artwork to complete the look.

Our Scottsdale interior design studio created this luxurious Santa Fe new build for a retired couple with sophisticated tastes. We centered the furnishings and fabrics around their contemporary Southwestern art collection, choosing complementary colors. The house includes a large patio with a fireplace, a beautiful great room with a home bar, a lively family room, and a bright home office with plenty of cabinets. All of the spaces reflect elegance, comfort, and thoughtful planning.
---
Project designed by Susie Hersker’s Scottsdale interior design firm Design Directives. Design Directives is active in Phoenix, Paradise Valley, Cave Creek, Carefree, Sedona, and beyond.
For more about Design Directives, click here: https://susanherskerasid.com/
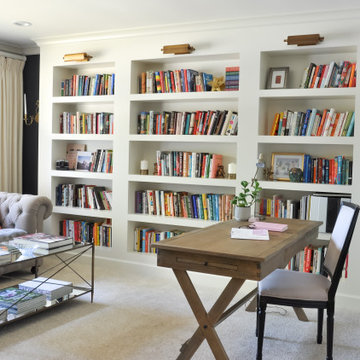
Custom bookshelves create a wow factor in this home office/library.
Стильный дизайн: большой домашняя библиотека в стиле неоклассика (современная классика) с синими стенами, ковровым покрытием и отдельно стоящим рабочим столом - последний тренд
Стильный дизайн: большой домашняя библиотека в стиле неоклассика (современная классика) с синими стенами, ковровым покрытием и отдельно стоящим рабочим столом - последний тренд
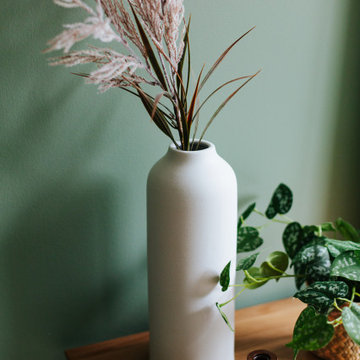
So I know I said that Office 01 was one of my favorite offices at Cedar Counseling & Wellness, but Office 07 IS hands-down my favorite. Moody, modern and masculine… I definitely wouldn’t mind working here every day! When it came to the design, Carrie really invested in professional, quality pieces - and you can tell. They really stand out on their own, allowing us to keep the design clean and minimal.
Кабинет – фото дизайна интерьера со средним бюджетом, с высоким бюджетом
2
