Кабинет – фото дизайна интерьера со средним бюджетом, с высоким бюджетом
Сортировать:
Бюджет
Сортировать:Популярное за сегодня
141 - 160 из 42 120 фото
1 из 3
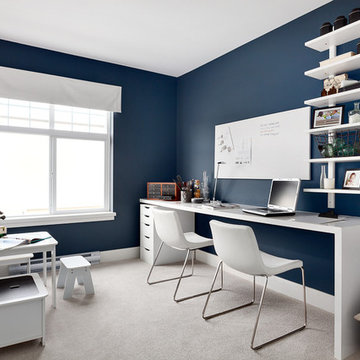
Идея дизайна: рабочее место среднего размера в стиле неоклассика (современная классика) с синими стенами, ковровым покрытием, отдельно стоящим рабочим столом и серым полом
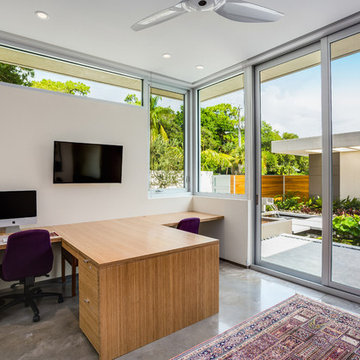
Ryan Gamma Photography
Стильный дизайн: рабочее место среднего размера в стиле ретро с белыми стенами, бетонным полом, отдельно стоящим рабочим столом и серым полом без камина - последний тренд
Стильный дизайн: рабочее место среднего размера в стиле ретро с белыми стенами, бетонным полом, отдельно стоящим рабочим столом и серым полом без камина - последний тренд
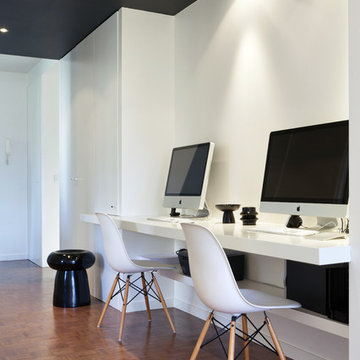
credit photo - Stephane Durieu
Свежая идея для дизайна: рабочее место среднего размера в современном стиле с белыми стенами, темным паркетным полом и встроенным рабочим столом без камина - отличное фото интерьера
Свежая идея для дизайна: рабочее место среднего размера в современном стиле с белыми стенами, темным паркетным полом и встроенным рабочим столом без камина - отличное фото интерьера

The staircase combines a custom walnut millwork screen and industrial steel detailing. Below the stairs, we designed a built in workspace.
© Joe Fletcher Photography
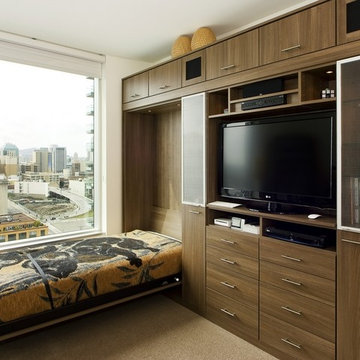
Urban Contemporary Wall Bed with Media Center (open)
Свежая идея для дизайна: рабочее место среднего размера в современном стиле с бежевыми стенами, ковровым покрытием, бежевым полом и встроенным рабочим столом без камина - отличное фото интерьера
Свежая идея для дизайна: рабочее место среднего размера в современном стиле с бежевыми стенами, ковровым покрытием, бежевым полом и встроенным рабочим столом без камина - отличное фото интерьера
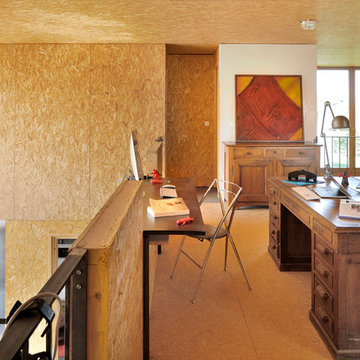
Frenchie Cristogatin
Стильный дизайн: большое рабочее место в стиле фьюжн с полом из фанеры, отдельно стоящим рабочим столом и желтыми стенами - последний тренд
Стильный дизайн: большое рабочее место в стиле фьюжн с полом из фанеры, отдельно стоящим рабочим столом и желтыми стенами - последний тренд
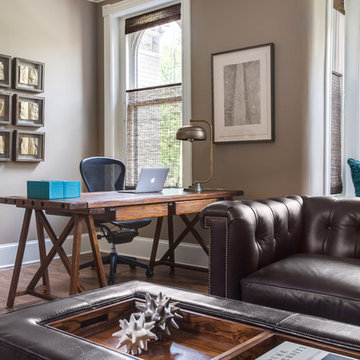
Jesse Snyder
На фото: большое рабочее место в стиле неоклассика (современная классика) с серыми стенами, темным паркетным полом, отдельно стоящим рабочим столом, коричневым полом, стандартным камином и фасадом камина из камня с
На фото: большое рабочее место в стиле неоклассика (современная классика) с серыми стенами, темным паркетным полом, отдельно стоящим рабочим столом, коричневым полом, стандартным камином и фасадом камина из камня с
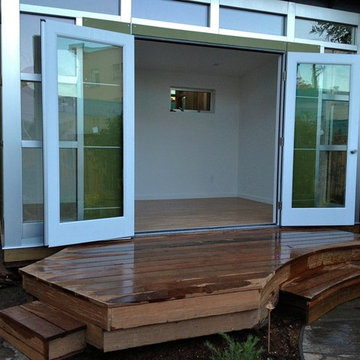
Double french doors and a custom built deck welcome you to our Lifestyle Interior and professional installation.
Стильный дизайн: домашняя мастерская среднего размера в стиле модернизм с белыми стенами - последний тренд
Стильный дизайн: домашняя мастерская среднего размера в стиле модернизм с белыми стенами - последний тренд
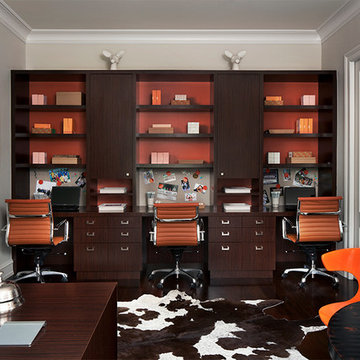
©Beth Singer Photographer
На фото: рабочее место среднего размера в современном стиле с бежевыми стенами, темным паркетным полом и встроенным рабочим столом без камина с
На фото: рабочее место среднего размера в современном стиле с бежевыми стенами, темным паркетным полом и встроенным рабочим столом без камина с
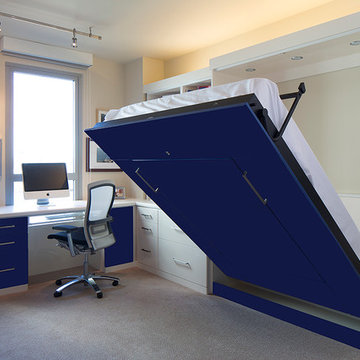
Valet Custom Cabinets & Closets
Свежая идея для дизайна: рабочее место среднего размера в современном стиле с бежевыми стенами, встроенным рабочим столом, ковровым покрытием и бежевым полом без камина - отличное фото интерьера
Свежая идея для дизайна: рабочее место среднего размера в современном стиле с бежевыми стенами, встроенным рабочим столом, ковровым покрытием и бежевым полом без камина - отличное фото интерьера

This home showcases a joyful palette with printed upholstery, bright pops of color, and unexpected design elements. It's all about balancing style with functionality as each piece of decor serves an aesthetic and practical purpose.
---
Project designed by Pasadena interior design studio Amy Peltier Interior Design & Home. They serve Pasadena, Bradbury, South Pasadena, San Marino, La Canada Flintridge, Altadena, Monrovia, Sierra Madre, Los Angeles, as well as surrounding areas.
For more about Amy Peltier Interior Design & Home, click here: https://peltierinteriors.com/
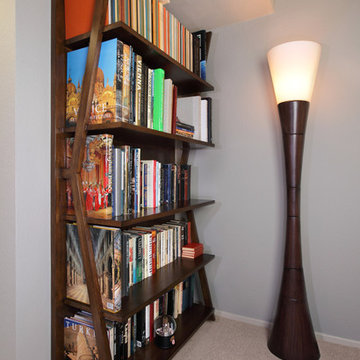
Charles Metivier
Пример оригинального дизайна: домашняя библиотека среднего размера в современном стиле с серыми стенами, ковровым покрытием и бежевым полом без камина
Пример оригинального дизайна: домашняя библиотека среднего размера в современном стиле с серыми стенами, ковровым покрытием и бежевым полом без камина
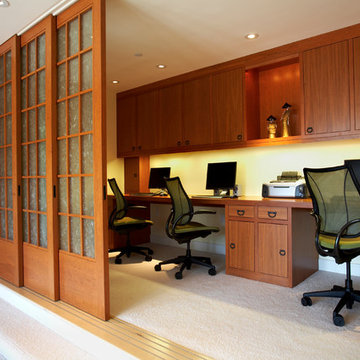
The home office and be screened from the media room with shoji pocketing doors
Стильный дизайн: рабочее место среднего размера в восточном стиле с белыми стенами, ковровым покрытием и встроенным рабочим столом без камина - последний тренд
Стильный дизайн: рабочее место среднего размера в восточном стиле с белыми стенами, ковровым покрытием и встроенным рабочим столом без камина - последний тренд
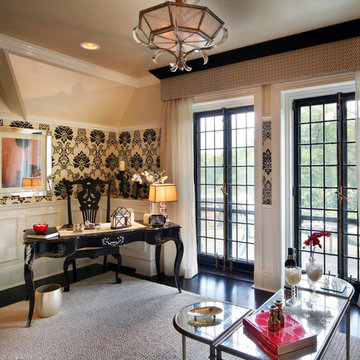
This 7 bedroom, 8 bath home was inspired by the French countryside. It features luxurious materials while maintaining the warmth and comfort necessary for family enjoyment
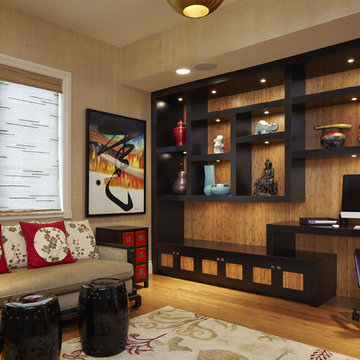
Meditation Room and Office Space
Photography by Brantley Photography
Пример оригинального дизайна: кабинет среднего размера в восточном стиле с паркетным полом среднего тона, встроенным рабочим столом и бежевыми стенами без камина
Пример оригинального дизайна: кабинет среднего размера в восточном стиле с паркетным полом среднего тона, встроенным рабочим столом и бежевыми стенами без камина
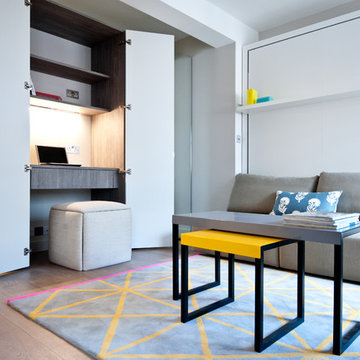
Working station is an important but normally not such a vibrant part of the interior. In this 25sqm studio it was hidden within the mirrored wardrobe to keep interior clean and uncluttered. 180 degree hinges allow doors open completely giving plenty of space for comfortable and productive work.
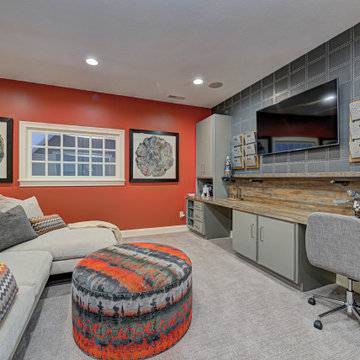
This home renovation project transformed unused, unfinished spaces into vibrant living areas. Each exudes elegance and sophistication, offering personalized design for unforgettable family moments.
In this spacious office oasis, every inch is devoted to productivity and comfort. From ample desk space to abundant storage, it's a haven for focused work. Plus, the plush sofa is perfect for moments of relaxation amidst productivity.
Project completed by Wendy Langston's Everything Home interior design firm, which serves Carmel, Zionsville, Fishers, Westfield, Noblesville, and Indianapolis.
For more about Everything Home, see here: https://everythinghomedesigns.com/
To learn more about this project, see here: https://everythinghomedesigns.com/portfolio/fishers-chic-family-home-renovation/
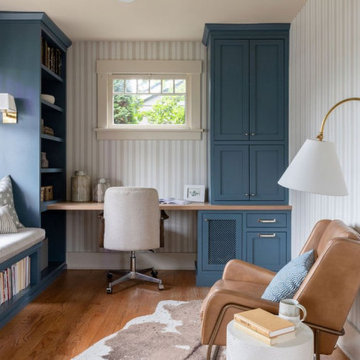
When our client came to us, she was stumped with how to turn her small living room into a cozy, useable family room. The living room and dining room blended together in a long and skinny open concept floor plan. It was difficult for our client to find furniture that fit the space well. It also left an awkward space between the living and dining areas that she didn’t know what to do with. She also needed help reimagining her office, which is situated right off the entry. She needed an eye-catching yet functional space to work from home.
In the living room, we reimagined the fireplace surround and added built-ins so she and her family could store their large record collection, games, and books. We did a custom sofa to ensure it fits the space and maximized the seating. We added texture and pattern through accessories and balanced the sofa with two warm leather chairs. We updated the dining room furniture and added a little seating area to help connect the spaces. Now there is a permanent home for their record player and a cozy spot to curl up in when listening to music.
For the office, we decided to add a pop of color, so it contrasted well with the neutral living space. The office also needed built-ins for our client’s large cookbook collection and a desk where she and her sons could rotate between work, homework, and computer games. We decided to add a bench seat to maximize space below the window and a lounge chair for additional seating.
Project designed by interior design studio Kimberlee Marie Interiors. They serve the Seattle metro area including Seattle, Bellevue, Kirkland, Medina, Clyde Hill, and Hunts Point.
For more about Kimberlee Marie Interiors, see here: https://www.kimberleemarie.com/
To learn more about this project, see here
https://www.kimberleemarie.com/greenlake-remodel

This Bank Executive / Mom works full time from home. Accounting for this way of life, we began the office design by analyzing the space to accommodate for this individual’s workload and lifestyle.
The office nook remains integrated within the rest of the household, with “tweenaged” boys afoot. Still sequestered upstairs, Mom fulfills her role as a professional, while keeping an ear on the household activities.
We designed this space with ample lighting both natural and artificial, sufficient closed and open shelving, and supplies cupboards, with drawers and file cabinets. Craftsman Four Square, Seattle, WA - Master Bedroom & Office - Custom Cabinetry, by Belltown Design LLC, Photography by Julie Mannell
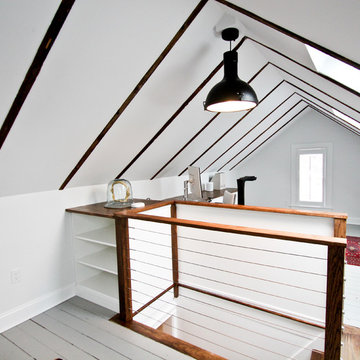
Идея дизайна: рабочее место среднего размера в стиле кантри с белыми стенами, деревянным полом, встроенным рабочим столом и серым полом без камина
Кабинет – фото дизайна интерьера со средним бюджетом, с высоким бюджетом
8