Изолированная гостиная с разноцветными стенами – фото дизайна интерьера
Сортировать:
Бюджет
Сортировать:Популярное за сегодня
161 - 180 из 2 971 фото
1 из 3
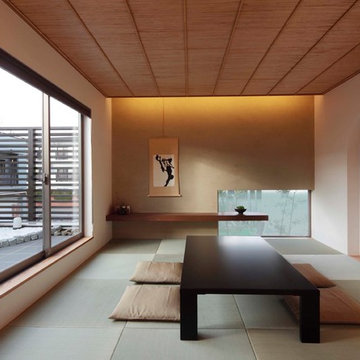
檜や桐の無垢材、漆喰などの自然素材を贅沢に使用。人の心にも身体にも心地よく作用する、都市生活のための洗練された和室。
Пример оригинального дизайна: изолированная гостиная комната в восточном стиле с разноцветными стенами, татами и зеленым полом
Пример оригинального дизайна: изолированная гостиная комната в восточном стиле с разноцветными стенами, татами и зеленым полом
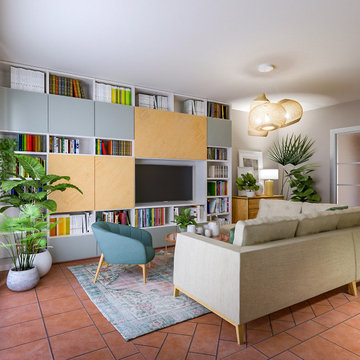
Liadesign
Пример оригинального дизайна: изолированная гостиная комната среднего размера в современном стиле с с книжными шкафами и полками, разноцветными стенами, полом из терракотовой плитки, печью-буржуйкой, фасадом камина из металла, мультимедийным центром и розовым полом
Пример оригинального дизайна: изолированная гостиная комната среднего размера в современном стиле с с книжными шкафами и полками, разноцветными стенами, полом из терракотовой плитки, печью-буржуйкой, фасадом камина из металла, мультимедийным центром и розовым полом
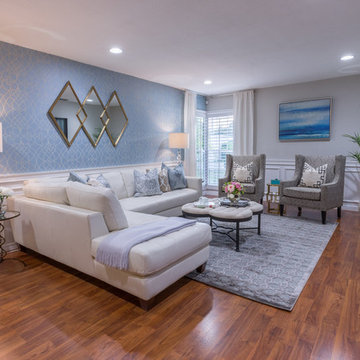
На фото: большая изолированная гостиная комната в стиле неоклассика (современная классика) с разноцветными стенами, темным паркетным полом, телевизором на стене и коричневым полом без камина
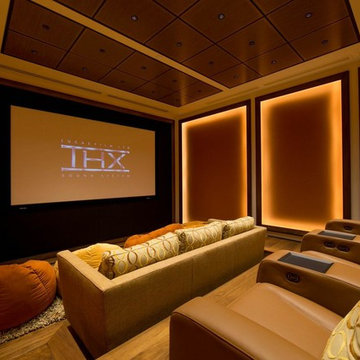
На фото: большой изолированный домашний кинотеатр в стиле неоклассика (современная классика) с проектором, разноцветными стенами и паркетным полом среднего тона с
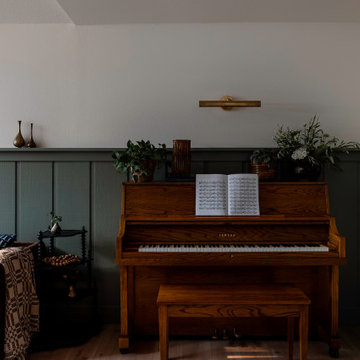
Antique piano with dark olive green shiplap wall paneling and a brown velvet couch.
Стильный дизайн: маленькая изолированная гостиная комната с музыкальной комнатой, разноцветными стенами и панелями на стенах для на участке и в саду - последний тренд
Стильный дизайн: маленькая изолированная гостиная комната с музыкальной комнатой, разноцветными стенами и панелями на стенах для на участке и в саду - последний тренд
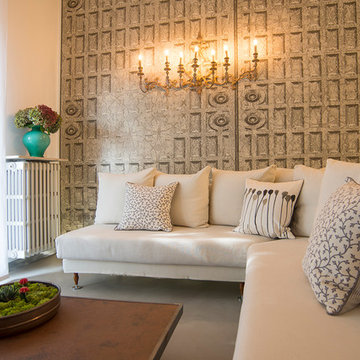
Ph: Emanuela Baccichetti
На фото: большая парадная, изолированная гостиная комната в стиле модернизм с серым полом, разноцветными стенами, бетонным полом и отдельно стоящим телевизором
На фото: большая парадная, изолированная гостиная комната в стиле модернизм с серым полом, разноцветными стенами, бетонным полом и отдельно стоящим телевизором
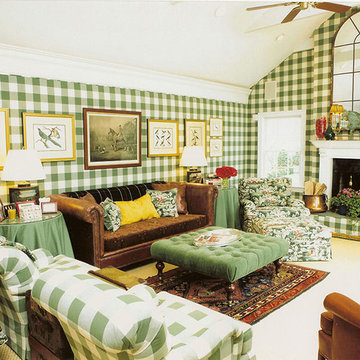
Идея дизайна: парадная, изолированная гостиная комната среднего размера в стиле фьюжн с разноцветными стенами, ковровым покрытием, стандартным камином и белым полом без телевизора
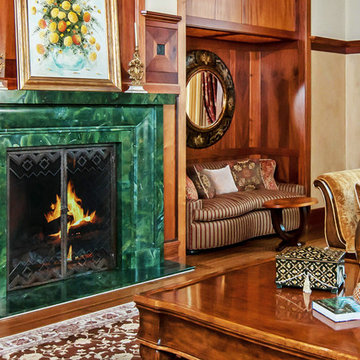
An impressive emerald green fireplace surround is flanked by two recessed striped sofas under two large round wall mirrors. Wooden coffee and side tables adorned with Craftsman style lamps and vases rest beside plush arm chairs and a chaise lounge, offering several seating areas.
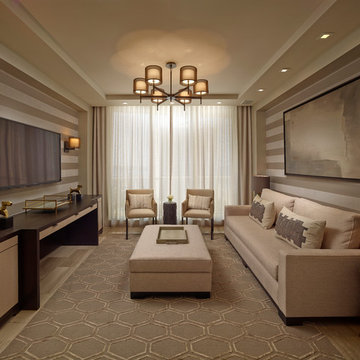
Custom designed sideboard suites as a great office desk.
Идея дизайна: большая изолированная гостиная комната в стиле неоклассика (современная классика) с телевизором на стене и разноцветными стенами
Идея дизайна: большая изолированная гостиная комната в стиле неоклассика (современная классика) с телевизором на стене и разноцветными стенами
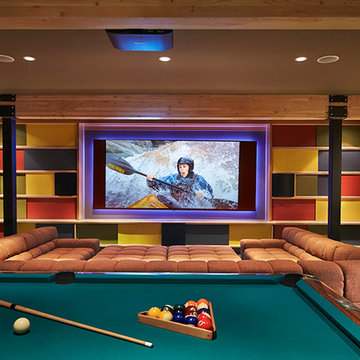
Ben Benschinder
Стильный дизайн: огромный изолированный домашний кинотеатр в стиле модернизм с разноцветными стенами, бетонным полом и проектором - последний тренд
Стильный дизайн: огромный изолированный домашний кинотеатр в стиле модернизм с разноцветными стенами, бетонным полом и проектором - последний тренд
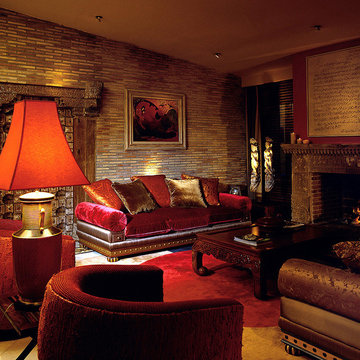
COLECCION ALEXANDRA has conceived this Spanish villa as their showcase space - intriguing visitors with possibilities that their entirely bespoke collections of furniture, lighting, fabrics, rugs and accessories presents to specifiers and home owners alike. · · · Furniture manufactured by: COLECCION ALEXANDRA
Photo by: Imagostudio.es
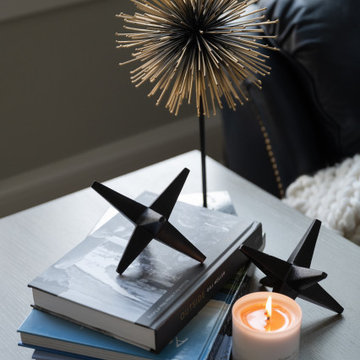
Our Carmel design-build studio planned a beautiful open-concept layout for this home with a lovely kitchen, adjoining dining area, and a spacious and comfortable living space. We chose a classic blue and white palette in the kitchen, used high-quality appliances, and added plenty of storage spaces to make it a functional, hardworking kitchen. In the adjoining dining area, we added a round table with elegant chairs. The spacious living room comes alive with comfortable furniture and furnishings with fun patterns and textures. A stunning fireplace clad in a natural stone finish creates visual interest. In the powder room, we chose a lovely gray printed wallpaper, which adds a hint of elegance in an otherwise neutral but charming space.
---
Project completed by Wendy Langston's Everything Home interior design firm, which serves Carmel, Zionsville, Fishers, Westfield, Noblesville, and Indianapolis.
For more about Everything Home, see here: https://everythinghomedesigns.com/
To learn more about this project, see here:
https://everythinghomedesigns.com/portfolio/modern-home-at-holliday-farms

Свежая идея для дизайна: парадная, изолированная гостиная комната среднего размера в классическом стиле с разноцветными стенами, темным паркетным полом, стандартным камином, фасадом камина из камня и обоями на стенах - отличное фото интерьера
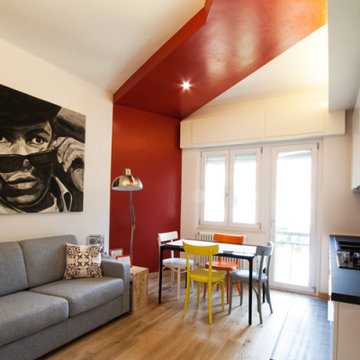
Soggiorno con angolo cottura a vista. Finiture: pavimento in parquet e pareti in tinta color bianco e rosso opaco. Illuminazione: faretti da incasso e strip led da appoggio su veletta in cartongesso.
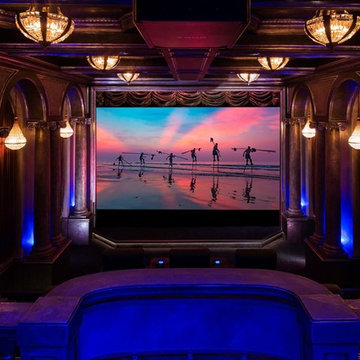
На фото: огромный изолированный домашний кинотеатр в классическом стиле с разноцветными стенами и проектором
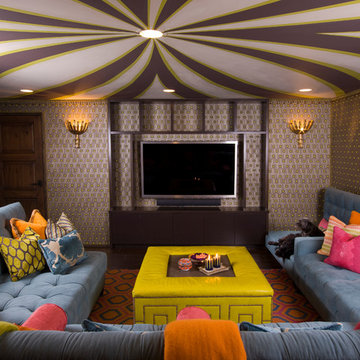
Architecture and Interior Design Photography by Ken Hayden
Идея дизайна: маленькая изолированная гостиная комната в средиземноморском стиле с разноцветными стенами, темным паркетным полом и мультимедийным центром без камина для на участке и в саду
Идея дизайна: маленькая изолированная гостиная комната в средиземноморском стиле с разноцветными стенами, темным паркетным полом и мультимедийным центром без камина для на участке и в саду

A captivating transformation in the coveted neighborhood of University Park, Dallas
The heart of this home lies in the kitchen, where we embarked on a design endeavor that would leave anyone speechless. By opening up the main kitchen wall, we created a magnificent window system that floods the space with natural light and offers a breathtaking view of the picturesque surroundings. Suspended from the ceiling, a steel-framed marble vent hood floats a few inches from the window, showcasing a mesmerizing Lilac Marble. The same marble is skillfully applied to the backsplash and island, featuring a bold combination of color and pattern that exudes elegance.
Adding to the kitchen's allure is the Italian range, which not only serves as a showstopper but offers robust culinary features for even the savviest of cooks. However, the true masterpiece of the kitchen lies in the honed reeded marble-faced island. Each marble strip was meticulously cut and crafted by artisans to achieve a half-rounded profile, resulting in an island that is nothing short of breathtaking. This intricate process took several months, but the end result speaks for itself.
To complement the grandeur of the kitchen, we designed a combination of stain-grade and paint-grade cabinets in a thin raised panel door style. This choice adds an elegant yet simple look to the overall design. Inside each cabinet and drawer, custom interiors were meticulously designed to provide maximum functionality and organization for the day-to-day cooking activities. A vintage Turkish runner dating back to the 1960s, evokes a sense of history and character.
The breakfast nook boasts a stunning, vivid, and colorful artwork created by one of Dallas' top artist, Kyle Steed, who is revered for his mastery of his craft. Some of our favorite art pieces from the inspiring Haylee Yale grace the coffee station and media console, adding the perfect moment to pause and loose yourself in the story of her art.
The project extends beyond the kitchen into the living room, where the family's changing needs and growing children demanded a new design approach. Accommodating their new lifestyle, we incorporated a large sectional for family bonding moments while watching TV. The living room now boasts bolder colors, striking artwork a coffered accent wall, and cayenne velvet curtains that create an inviting atmosphere. Completing the room is a custom 22' x 15' rug, adding warmth and comfort to the space. A hidden coat closet door integrated into the feature wall adds an element of surprise and functionality.
This project is not just about aesthetics; it's about pushing the boundaries of design and showcasing the possibilities. By curating an out-of-the-box approach, we bring texture and depth to the space, employing different materials and original applications. The layered design achieved through repeated use of the same material in various forms, shapes, and locations demonstrates that unexpected elements can create breathtaking results.
The reason behind this redesign and remodel was the homeowners' desire to have a kitchen that not only provided functionality but also served as a beautiful backdrop to their cherished family moments. The previous kitchen lacked the "wow" factor they desired, prompting them to seek our expertise in creating a space that would be a source of joy and inspiration.
Inspired by well-curated European vignettes, sculptural elements, clean lines, and a natural color scheme with pops of color, this design reflects an elegant organic modern style. Mixing metals, contrasting textures, and utilizing clean lines were key elements in achieving the desired aesthetic. The living room introduces bolder moments and a carefully chosen color scheme that adds character and personality.
The client's must-haves were clear: they wanted a show stopping centerpiece for their home, enhanced natural light in the kitchen, and a design that reflected their family's dynamic. With the transformation of the range wall into a wall of windows, we fulfilled their desire for abundant natural light and breathtaking views of the surrounding landscape.
Our favorite rooms and design elements are numerous, but the kitchen remains a standout feature. The painstaking process of hand-cutting and crafting each reeded panel in the island to match the marble's veining resulted in a labor of love that emanates warmth and hospitality to all who enter.
In conclusion, this tastefully lux project in University Park, Dallas is an extraordinary example of a full gut remodel that has surpassed all expectations. The meticulous attention to detail, the masterful use of materials, and the seamless blend of functionality and aesthetics create an unforgettable space. It serves as a testament to the power of design and the transformative impact it can have on a home and its inhabitants.
Project by Texas' Urbanology Designs. Their North Richland Hills-based interior design studio serves Dallas, Highland Park, University Park, Fort Worth, and upscale clients nationwide.
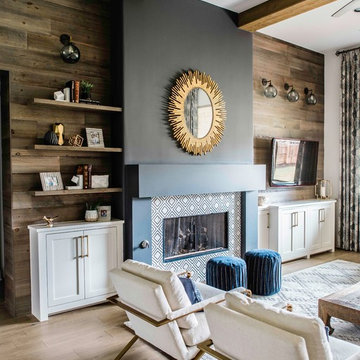
Our Austin design studio gave this living room a bright and modern refresh.
Project designed by Sara Barney’s Austin interior design studio BANDD DESIGN. They serve the entire Austin area and its surrounding towns, with an emphasis on Round Rock, Lake Travis, West Lake Hills, and Tarrytown.
For more about BANDD DESIGN, click here: https://bandddesign.com/
To learn more about this project, click here: https://bandddesign.com/living-room-refresh/
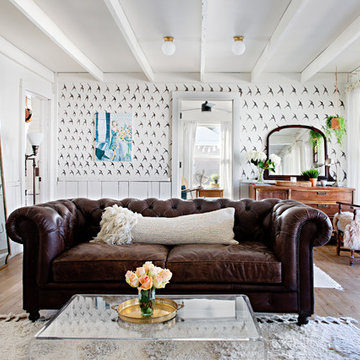
Photo: Caroline Sharpnack © 2019 Houzz
Свежая идея для дизайна: изолированная гостиная комната в стиле шебби-шик с разноцветными стенами, темным паркетным полом и ковром на полу без камина - отличное фото интерьера
Свежая идея для дизайна: изолированная гостиная комната в стиле шебби-шик с разноцветными стенами, темным паркетным полом и ковром на полу без камина - отличное фото интерьера
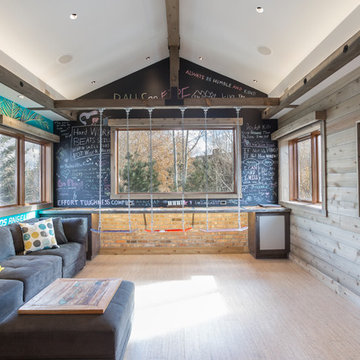
Darryl Dobson
На фото: большая парадная, изолированная гостиная комната в стиле неоклассика (современная классика) с разноцветными стенами, светлым паркетным полом, мультимедийным центром и коричневым полом без камина с
На фото: большая парадная, изолированная гостиная комната в стиле неоклассика (современная классика) с разноцветными стенами, светлым паркетным полом, мультимедийным центром и коричневым полом без камина с
Изолированная гостиная с разноцветными стенами – фото дизайна интерьера
9

