Изолированная гостиная с деревянными стенами – фото дизайна интерьера
Сортировать:
Бюджет
Сортировать:Популярное за сегодня
81 - 100 из 532 фото
1 из 3

Upon completion
Prepared and Covered all Flooring
Vacuum-cleaned all Brick
Primed Brick
Painted Brick White in color in two (2) coats
Clear-sealed the Horizontal Brick on the bottom for easier cleaning using a Latex Clear Polyurethane in Semi-Gloss
Patched all cracks, nail holes, dents, and dings
Sanded and Spot Primed Patches
Painted all Ceilings using Benjamin Moore MHB
Painted all Walls in two (2) coats per-customer color using Benjamin Moore Regal (Matte Finish)
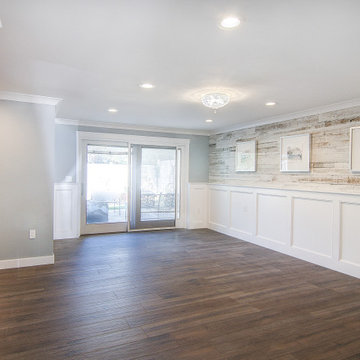
Remodel of a den and powder room complete with an electric fireplace, tile focal wall and reclaimed wood focal wall. The floor is wood look porcelain tile and to save space the powder room was given a pocket door.
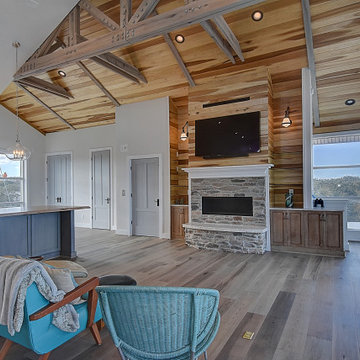
Свежая идея для дизайна: маленькая изолированная гостиная комната в морском стиле с белыми стенами, светлым паркетным полом, стандартным камином, фасадом камина из камня, телевизором на стене, бежевым полом, балками на потолке и деревянными стенами для на участке и в саду - отличное фото интерьера
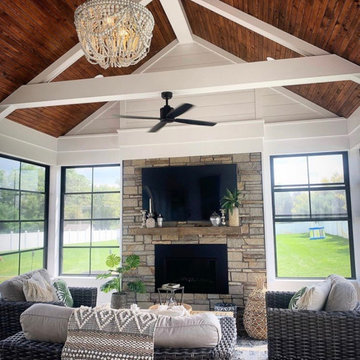
Источник вдохновения для домашнего уюта: большая изолированная гостиная комната в стиле ретро с белыми стенами, стандартным камином, фасадом камина из камня, телевизором на стене, деревянным потолком и деревянными стенами
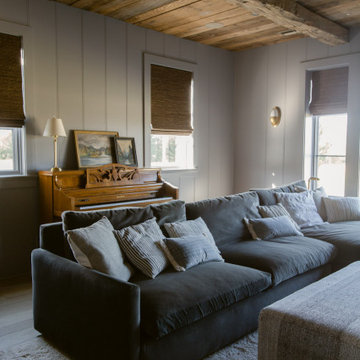
Пример оригинального дизайна: большая изолированная гостиная комната в стиле кантри с серыми стенами, светлым паркетным полом, мультимедийным центром, коричневым полом, деревянным потолком и деревянными стенами без камина
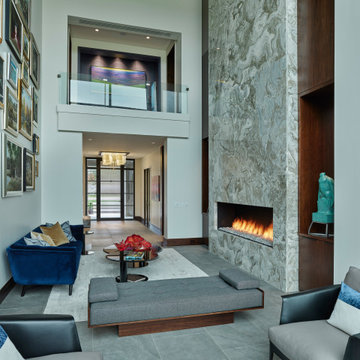
Идея дизайна: большая парадная, изолированная гостиная комната в современном стиле с белыми стенами, полом из керамогранита, горизонтальным камином, фасадом камина из камня, серым полом, деревянным потолком и деревянными стенами

На фото: изолированная гостиная комната среднего размера с белыми стенами, темным паркетным полом, стандартным камином, фасадом камина из дерева, телевизором на стене, коричневым полом, потолком из вагонки и деревянными стенами
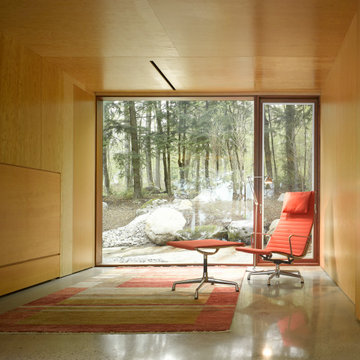
The Clear Lake Cottage proposes a simple tent-like envelope to house both program of the summer home and the sheltered outdoor spaces under a single vernacular form.
A singular roof presents a child-like impression of house; rectilinear and ordered in symmetry while playfully skewed in volume. Nestled within a forest, the building is sculpted and stepped to take advantage of the land; modelling the natural grade. Open and closed faces respond to shoreline views or quiet wooded depths.
Like a tent the porosity of the building’s envelope strengthens the experience of ‘cottage’. All the while achieving privileged views to the lake while separating family members for sometimes much need privacy.
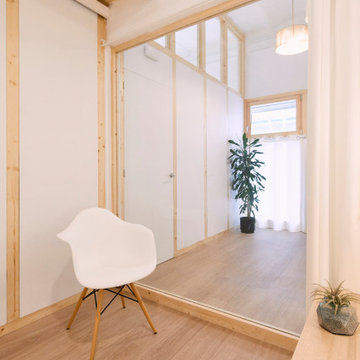
Espacio caracterizado por unas divisorias en madera, estructura vista y paneles en blanco para resaltar su luminosidad. La parte superior es de vidrio transparente para maximizar la sensación de amplitud del espacio.
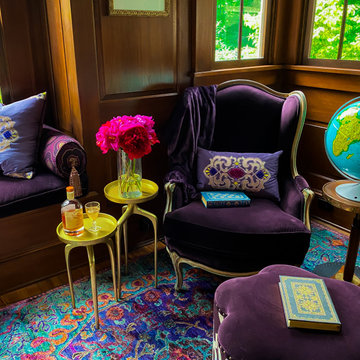
Источник вдохновения для домашнего уюта: изолированная гостиная комната среднего размера в современном стиле с с книжными шкафами и полками, коричневыми стенами, паркетным полом среднего тона и деревянными стенами без камина, телевизора
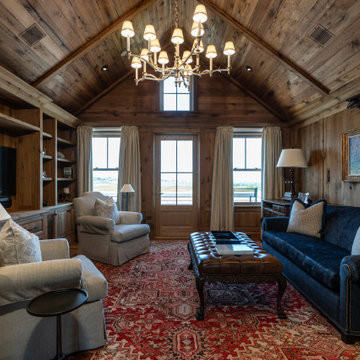
Пример оригинального дизайна: большая парадная, изолированная гостиная комната в стиле рустика с коричневыми стенами, паркетным полом среднего тона, мультимедийным центром, коричневым полом, сводчатым потолком и деревянными стенами без камина
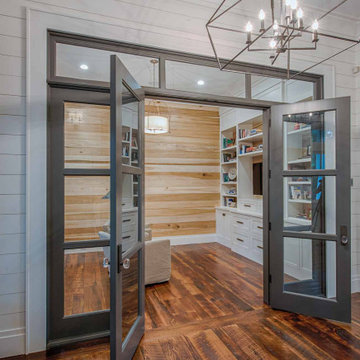
Metal frame glass doors, poplar walls, reclaimed mixed hardwood floors, and custom built-ins.
Источник вдохновения для домашнего уюта: изолированная гостиная комната с белыми стенами, темным паркетным полом, мультимедийным центром, коричневым полом и деревянными стенами
Источник вдохновения для домашнего уюта: изолированная гостиная комната с белыми стенами, темным паркетным полом, мультимедийным центром, коричневым полом и деревянными стенами

This large gated estate includes one of the original Ross cottages that served as a summer home for people escaping San Francisco's fog. We took the main residence built in 1941 and updated it to the current standards of 2020 while keeping the cottage as a guest house. A massive remodel in 1995 created a classic white kitchen. To add color and whimsy, we installed window treatments fabricated from a Josef Frank citrus print combined with modern furnishings. Throughout the interiors, foliate and floral patterned fabrics and wall coverings blur the inside and outside worlds.
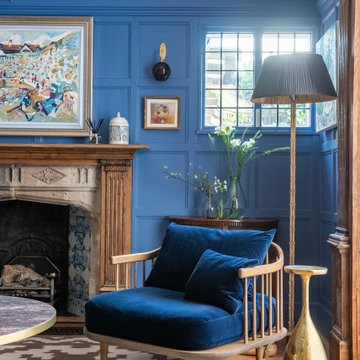
A dark living room was transformed into a cosy and inviting relaxing living room. The wooden panels were painted with the client's favourite colour and display their favourite pieces of art. The colour was inspired by the original Delft blue tiles of the fireplace.
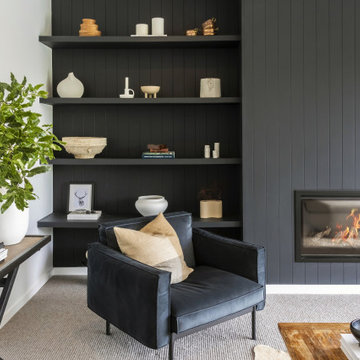
На фото: изолированная гостиная комната среднего размера в современном стиле с ковровым покрытием, стандартным камином, фасадом камина из дерева, серым полом и деревянными стенами
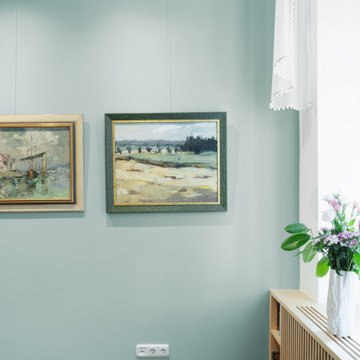
Wohnzimmer Gestaltung mit Regaleinbau vom Tischler, neue Trockenbaudecke mit integrierter Beleuchtung, neue Fensterbekleidungen, neuer loser Teppich, Polstermöbel Bestand vom Kunden
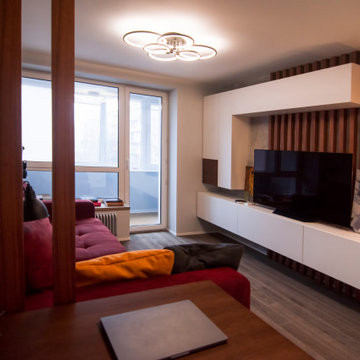
Стены светло серые - покраска, одна стена с декоративной штукатуркой, имитирующей поверхность бетона, деревянные рейки. Полы инженерная доска.
На фото: маленькая парадная, изолированная гостиная комната в скандинавском стиле с серыми стенами, паркетным полом среднего тона, отдельно стоящим телевизором, коричневым полом и деревянными стенами для на участке и в саду
На фото: маленькая парадная, изолированная гостиная комната в скандинавском стиле с серыми стенами, паркетным полом среднего тона, отдельно стоящим телевизором, коричневым полом и деревянными стенами для на участке и в саду
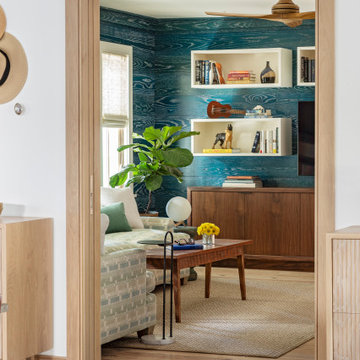
На фото: маленькая изолированная гостиная комната в морском стиле с синими стенами, светлым паркетным полом, телевизором на стене и деревянными стенами для на участке и в саду с

Little Siesta Cottage- This 1926 home was saved from destruction and moved in three pieces to the site where we deconstructed the revisions and re-assembled the home the way we suspect it originally looked.

This project tell us an personal client history, was published in the most important magazines and profesional sites. We used natural materials, special lighting, design furniture and beautiful art pieces.
Изолированная гостиная с деревянными стенами – фото дизайна интерьера
5

