Изолированная гостиная с деревянными стенами – фото дизайна интерьера
Сортировать:
Бюджет
Сортировать:Популярное за сегодня
21 - 40 из 532 фото
1 из 3
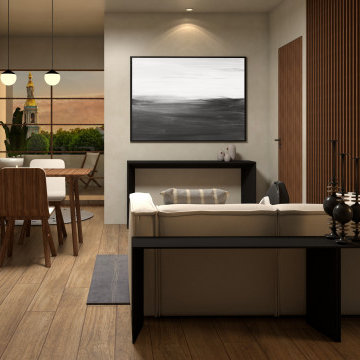
На фото: маленькая изолированная гостиная комната в стиле модернизм с бежевыми стенами, паркетным полом среднего тона и деревянными стенами для на участке и в саду

На фото: изолированная, парадная гостиная комната среднего размера в стиле неоклассика (современная классика) с серыми стенами, паркетным полом среднего тона, отдельно стоящим телевизором, бежевым полом, кирпичными стенами, деревянными стенами и балками на потолке

Keeping within the original footprint, the cased openings between the living room and dining room were widened to create better flow. Low built-in bookshelves were added below the windows in the living room, as well as full-height bookshelves in the dining room, both purposely matched to fit the home’s original 1920’s architecture. The wood flooring was matched and re-finished throughout the home to seamlessly blend the rooms and make the space look larger. In addition to the interior remodel, the home’s exterior received a new facelift with a fresh coat of paint and repairs to the existing siding.

На фото: изолированная гостиная комната среднего размера с белыми стенами, темным паркетным полом, стандартным камином, фасадом камина из дерева, телевизором на стене, коричневым полом, потолком из вагонки и деревянными стенами

На фото: изолированная гостиная комната среднего размера в стиле кантри с с книжными шкафами и полками, зелеными стенами, паркетным полом среднего тона, стандартным камином, фасадом камина из плитки, телевизором на стене, коричневым полом, кессонным потолком и деревянными стенами

Modern Living Room with floor to ceiling grey slab fireplace face. Dark wood built in bookcase with led lighting nestled next to modern linear electric fireplace. Contemporary white sofas face each other with dark black accent furniture nearby, all sitting on a modern grey rug. Modern interior architecture with large picture windows, white walls and light wood wall panels that line the walls and ceiling entry.
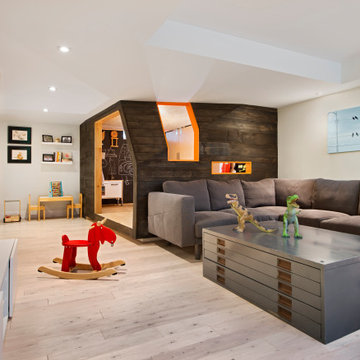
2 years after building their house, a young family needed some more space for needs of their growing children. The decision was made to renovate their unfinished basement to create a new space for both children and adults.
PLAYPOD
The most compelling feature upon entering the basement is the Playpod. The 100 sq.ft structure is both playful and practical. It functions as a hideaway for the family’s young children who use their imagination to transform the space into everything from an ice cream truck to a space ship. Storage is provided for toys and books, brining order to the chaos of everyday playing. The interior is lined with plywood to provide a warm but robust finish. In contrast, the exterior is clad with reclaimed pine floor boards left over from the original house. The black stained pine helps the Playpod stand out while simultaneously enabling the character of the aged wood to be revealed. The orange apertures create ‘moments’ for the children to peer out to the world while also enabling parents to keep an eye on the fun. The Playpod’s unique form and compact size is scaled for small children but is designed to stimulate big imagination. And putting the FUN in FUNctional.
PLANNING
The layout of the basement is organized to separate private and public areas from each other. The office/guest room is tucked away from the media room to offer a tranquil environment for visitors. The new four piece bathroom serves the entire basement but can be annexed off by a set of pocket doors to provide a private ensuite for guests.
The media room is open and bright making it inviting for the family to enjoy time together. Sitting adjacent to the Playpod, the media room provides a sophisticated place to entertain guests while the children can enjoy their own space close by. The laundry room and small home gym are situated in behind the stairs. They work symbiotically allowing the homeowners to put in a quick workout while waiting for the clothes to dry. After the workout gym towels can quickly be exchanged for fluffy new ones thanks to the ample storage solutions customized for the homeowners.

As seen in Interior Design Magazine's feature article.
Photo credit: Kevin Scott.
Custom windows, doors, and hardware designed and furnished by Thermally Broken Steel USA.
Other sources:
Beehive Chandelier by Galerie Glustin.
Custom bouclé sofa by Jouffre.
Custom coffee table by Newell Design Studios.
Lamps by Eny Lee Parker.

На фото: большая парадная, изолированная гостиная комната в классическом стиле с стандартным камином, фасадом камина из камня, балками на потолке и деревянными стенами

Designed in sharp contrast to the glass walled living room above, this space sits partially underground. Precisely comfy for movie night.
Источник вдохновения для домашнего уюта: большая изолированная гостиная комната в стиле рустика с бежевыми стенами, полом из сланца, стандартным камином, фасадом камина из металла, телевизором на стене, черным полом, деревянным потолком и деревянными стенами
Источник вдохновения для домашнего уюта: большая изолированная гостиная комната в стиле рустика с бежевыми стенами, полом из сланца, стандартным камином, фасадом камина из металла, телевизором на стене, черным полом, деревянным потолком и деревянными стенами

Wohnzimmer Gestaltung mit Regaleinbau vom Tischler, neue Trockenbaudecke mit integrierter Beleuchtung, neue Fensterbekleidungen, neuer loser Teppich, Polstermöbel Bestand vom Kunden

Family Room/Library
Tony Soluri
Свежая идея для дизайна: большая изолированная гостиная комната в классическом стиле с с книжными шкафами и полками, коричневыми стенами, темным паркетным полом, коричневым полом, деревянными стенами, акцентной стеной и ковром на полу без камина, телевизора - отличное фото интерьера
Свежая идея для дизайна: большая изолированная гостиная комната в классическом стиле с с книжными шкафами и полками, коричневыми стенами, темным паркетным полом, коричневым полом, деревянными стенами, акцентной стеной и ковром на полу без камина, телевизора - отличное фото интерьера
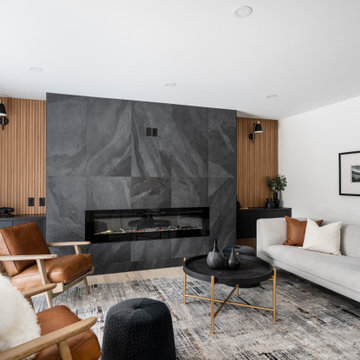
Boasting a modern yet warm interior design, this house features the highly desired open concept layout that seamlessly blends functionality and style, but yet has a private family room away from the main living space. The family has a unique fireplace accent wall that is a real show stopper. The spacious kitchen is a chef's delight, complete with an induction cook-top, built-in convection oven and microwave and an oversized island, and gorgeous quartz countertops. With three spacious bedrooms, including a luxurious master suite, this home offers plenty of space for family and guests. This home is truly a must-see!

This large gated estate includes one of the original Ross cottages that served as a summer home for people escaping San Francisco's fog. We took the main residence built in 1941 and updated it to the current standards of 2020 while keeping the cottage as a guest house. A massive remodel in 1995 created a classic white kitchen. To add color and whimsy, we installed window treatments fabricated from a Josef Frank citrus print combined with modern furnishings. Throughout the interiors, foliate and floral patterned fabrics and wall coverings blur the inside and outside worlds.
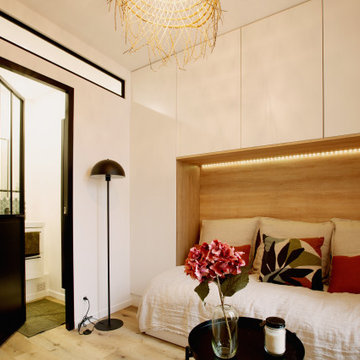
На фото: маленькая изолированная гостиная комната в стиле лофт с белыми стенами, светлым паркетным полом, бежевым полом и деревянными стенами без камина, телевизора для на участке и в саду
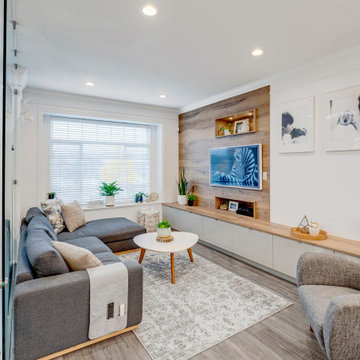
Свежая идея для дизайна: изолированная гостиная комната в современном стиле с белыми стенами, паркетным полом среднего тона, телевизором на стене, серым полом и деревянными стенами без камина - отличное фото интерьера

This beautiful home is in the lovely city of Standish, Michigan. The home owners were looking to bring the feel of coastal North Carolina, their favorite vacation spot, into their home.
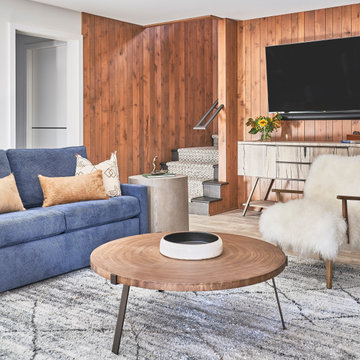
На фото: большая изолированная гостиная комната в стиле рустика с бежевыми стенами, светлым паркетным полом, телевизором на стене, бежевым полом и деревянными стенами с
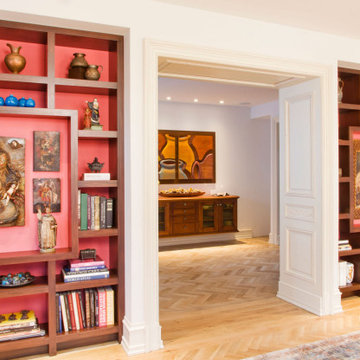
Custom luxury transitional wall unit. Wood and red tone.
На фото: изолированная гостиная комната среднего размера в стиле неоклассика (современная классика) с с книжными шкафами и полками, красными стенами, светлым паркетным полом, коричневым полом и деревянными стенами с
На фото: изолированная гостиная комната среднего размера в стиле неоклассика (современная классика) с с книжными шкафами и полками, красными стенами, светлым паркетным полом, коричневым полом и деревянными стенами с

Bringing new life to this 1970’s condo with a clean lined modern mountain aesthetic.
Tearing out the existing walls in this condo left us with a blank slate and the ability to create an open and inviting living environment. Our client wanted a clean easy living vibe to help take them away from their everyday big city living. The new design has three bedrooms, one being a first floor master suite with steam shower, a large mud/gear room and plenty of space to entertain acres guests.
Изолированная гостиная с деревянными стенами – фото дизайна интерьера
2

