Изолированная гостиная с деревянными стенами – фото дизайна интерьера
Сортировать:
Бюджет
Сортировать:Популярное за сегодня
1 - 20 из 530 фото
1 из 3

The family library or "den" with paneled walls, and a fresh furniture palette.
На фото: изолированная гостиная комната среднего размера с с книжными шкафами и полками, коричневыми стенами, светлым паркетным полом, стандартным камином, фасадом камина из дерева, бежевым полом, панелями на части стены и деревянными стенами без телевизора с
На фото: изолированная гостиная комната среднего размера с с книжными шкафами и полками, коричневыми стенами, светлым паркетным полом, стандартным камином, фасадом камина из дерева, бежевым полом, панелями на части стены и деревянными стенами без телевизора с

New in 2024 Cedar Log Home By Big Twig Homes. The log home is a Katahdin Cedar Log Home material package. This is a rental log home that is just a few minutes walk from Maine Street in Hendersonville, NC. This log home is also at the start of the new Ecusta bike trail that connects Hendersonville, NC, to Brevard, NC.

Источник вдохновения для домашнего уюта: изолированная гостиная комната среднего размера в стиле кантри с с книжными шкафами и полками, зелеными стенами, паркетным полом среднего тона, стандартным камином, фасадом камина из плитки, телевизором на стене, коричневым полом, кессонным потолком и деревянными стенами

Бескаркасное кресло Acoustic Sofa™ в цвете Eco Weave из прочной и износостойкой ткани отлично подойдет для кинопросмотров. С одной стороны, оно довольно мягкое, но с другой – благодаря структуре держит форму.

Designed in sharp contrast to the glass walled living room above, this space sits partially underground. Precisely comfy for movie night.
Источник вдохновения для домашнего уюта: большая изолированная гостиная комната в стиле рустика с бежевыми стенами, полом из сланца, стандартным камином, фасадом камина из металла, телевизором на стене, черным полом, деревянным потолком и деревянными стенами
Источник вдохновения для домашнего уюта: большая изолированная гостиная комната в стиле рустика с бежевыми стенами, полом из сланца, стандартным камином, фасадом камина из металла, телевизором на стене, черным полом, деревянным потолком и деревянными стенами

TV Room
На фото: маленькая изолированная гостиная комната в стиле модернизм с белыми стенами, темным паркетным полом, телевизором на стене, коричневым полом и деревянными стенами для на участке и в саду
На фото: маленькая изолированная гостиная комната в стиле модернизм с белыми стенами, темным паркетным полом, телевизором на стене, коричневым полом и деревянными стенами для на участке и в саду
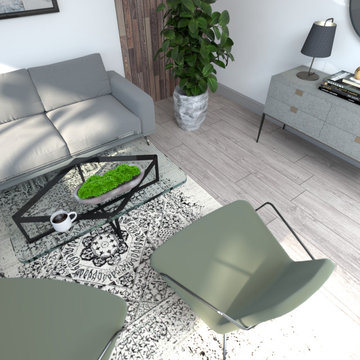
На фото: изолированная гостиная комната среднего размера в стиле модернизм с белыми стенами, полом из ламината, разноцветным полом, деревянными стенами и акцентной стеной без камина, телевизора

Идея дизайна: большая изолированная гостиная комната в классическом стиле с бежевыми стенами, паркетным полом среднего тона, стандартным камином, фасадом камина из дерева, мультимедийным центром, коричневым полом и деревянными стенами

A dark living room was transformed into a cosy and inviting relaxing living room. The wooden panels were painted with the client's favourite colour and display their favourite pieces of art. The colour was inspired by the original Delft blue tiles of the fireplace.

Photographer Derrick Godson
Clients brief was to create a modern stylish games room using a predominantly grey colour scheme. I designed a bespoke feature wall for the games room. I created an abstract panelled wall in a contrasting grey colour to add interest and depth to the space. I then specified a pool table with grey felt to enhance the interior scheme.
Contemporary lighting was added. Other items included herringbone floor, made to order interior door with circular detailing and remote controlled custom blinds.
The herringbone floor and statement lighting give this home a modern edge, whilst its use of neutral colours ensures it is inviting and timeless.
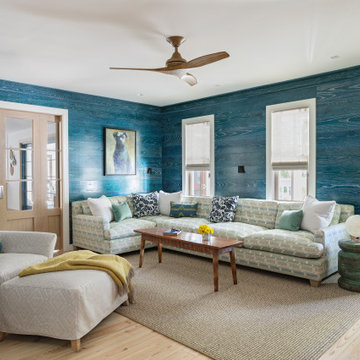
Стильный дизайн: маленькая изолированная гостиная комната в морском стиле с синими стенами, светлым паркетным полом и деревянными стенами для на участке и в саду - последний тренд

This project tell us an personal client history, was published in the most important magazines and profesional sites. We used natural materials, special lighting, design furniture and beautiful art pieces.
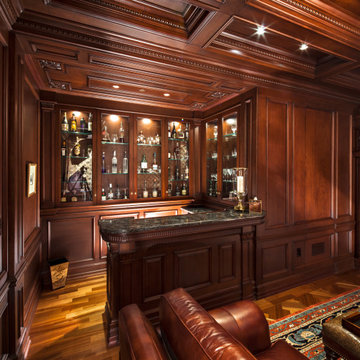
Using a similar mahogany stain for the entire interior, the incorporation of various detailed elements such as the crown moldings and brackets allows for the space to truly speak for itself. Centered around the inclusion of a coffered ceiling, the similar style and tone of all of these elements helps create a strong sense of cohesion within the entire interior.
For more projects visit our website wlkitchenandhome.com
.
.
.
#mediaroom #entertainmentroom #elegantlivingroom #homeinteriors #luxuryliving #luxuryapartment #finearchitecture #luxurymanhattan #luxuryapartments #luxuryinteriors #apartmentbar #homebar #elegantbar #classicbar #livingroomideas #entertainmentwall #wallunit #mediaunit #tvroom #tvfurniture #bardesigner #woodeninterior #bardecor #mancave #homecinema #luxuryinteriordesigner #luxurycontractor #manhattaninteriordesign #classicinteriors #classyinteriors
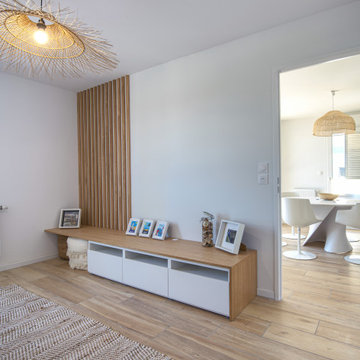
Nous avons utilisé la troisième chambre comme salon. Un canapé 3/4 places convertible permet de recevoir 2 personnes supplémentaires. Un meuble tv a été fabriqué sur mesure avec une base de meuble IKEA. Nous avons fait un habillage autour et positionné un plan de travail dessus qui dépasse du côté gauche. Cela permet de ranger les 2 poufs lorsque le salon fait office de chambre.
Un claustra bois habille le mur pour donner du relief à la pièce et faire un rappel avec la chambre parentale.

Contemporary family room featuring a two sided fireplace with a semi precious tigers eye surround.
На фото: большая изолированная гостиная комната в современном стиле с коричневыми стенами, ковровым покрытием, двусторонним камином, фасадом камина из камня, мультимедийным центром, белым полом, многоуровневым потолком и деревянными стенами
На фото: большая изолированная гостиная комната в современном стиле с коричневыми стенами, ковровым покрытием, двусторонним камином, фасадом камина из камня, мультимедийным центром, белым полом, многоуровневым потолком и деревянными стенами

The project is a penthouse of the most beautiful class in the Ciputra urban complex - where Vietnamese elites and tycoons live. This apartment has a private elevator that leads directly from the basement to the house without having to share it with any other owners. Therefore, privacy and privilege are absolutely valued.
As a European Neoclassical enthusiast and have lived and worked in Western countries for many years, CiHUB's customer – Lisa has set strict requirements on conveying the true spirit of Tan interior. Classic standards and European construction, quality and warranty standards. Budget is not a priority issue, instead, homeowners pose a much more difficult problem that includes:
Using all the finest and most sophisticated materials in a Neoclassical style, highlighting the very distinct personality of the homeowner through the fact that all furniture is made-to-measure but comes from famous brands. luxury brands such as Versace carpets, Hermes chairs... Unmatched, exclusive.
The CiHUB team and experts have invested a lot of enthusiasm, time sketching out the interior plan, presenting and convincing the homeowner, and through many times refining the design to create a standard penthouse apartment. Neoclassical, unique and only for homeowners. This is not a product for the masses, but thanks to that, Cihub has reached the satisfaction of homeowners thanks to the adventure in every small detail of the apartment.

Пример оригинального дизайна: большая изолированная гостиная комната в стиле неоклассика (современная классика) с синими стенами, паркетным полом среднего тона, стандартным камином, фасадом камина из камня, телевизором на стене, коричневым полом и деревянными стенами
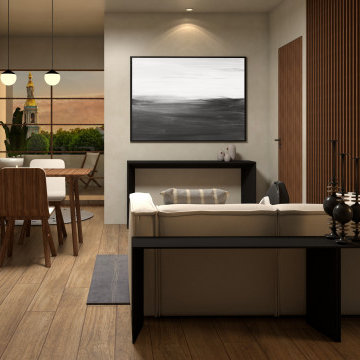
На фото: маленькая изолированная гостиная комната в стиле модернизм с бежевыми стенами, паркетным полом среднего тона и деревянными стенами для на участке и в саду

На фото: изолированная, парадная гостиная комната среднего размера в стиле неоклассика (современная классика) с серыми стенами, паркетным полом среднего тона, отдельно стоящим телевизором, бежевым полом, кирпичными стенами, деревянными стенами и балками на потолке

Keeping within the original footprint, the cased openings between the living room and dining room were widened to create better flow. Low built-in bookshelves were added below the windows in the living room, as well as full-height bookshelves in the dining room, both purposely matched to fit the home’s original 1920’s architecture. The wood flooring was matched and re-finished throughout the home to seamlessly blend the rooms and make the space look larger. In addition to the interior remodel, the home’s exterior received a new facelift with a fresh coat of paint and repairs to the existing siding.
Изолированная гостиная с деревянными стенами – фото дизайна интерьера
1

