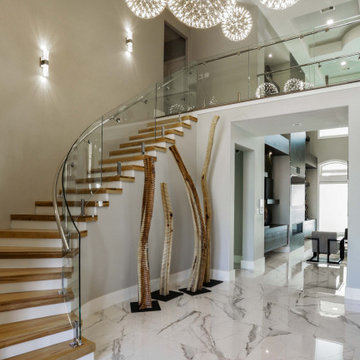Изогнутая лестница с стеклянными перилами – фото дизайна интерьера
Сортировать:
Бюджет
Сортировать:Популярное за сегодня
41 - 60 из 582 фото
1 из 3
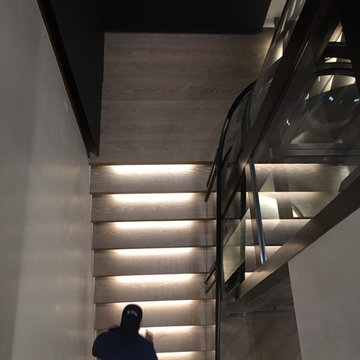
Stair were illuminated with linear light channels integrated into the underside of each stair nosing to float the stair with light while providing functional lighting as the stair wraps the curved glass elevator.
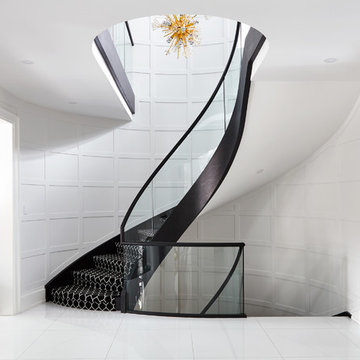
Luxe Formal Living Room
Свежая идея для дизайна: большая изогнутая лестница в стиле неоклассика (современная классика) с ступенями с ковровым покрытием, ковровыми подступенками и стеклянными перилами - отличное фото интерьера
Свежая идея для дизайна: большая изогнутая лестница в стиле неоклассика (современная классика) с ступенями с ковровым покрытием, ковровыми подступенками и стеклянными перилами - отличное фото интерьера
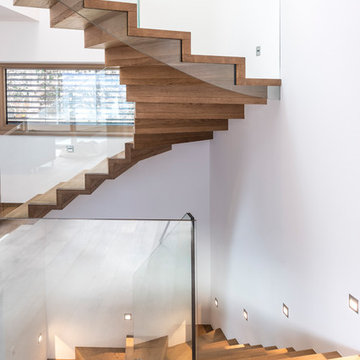
На фото: изогнутая деревянная лестница в современном стиле с деревянными ступенями и стеклянными перилами с
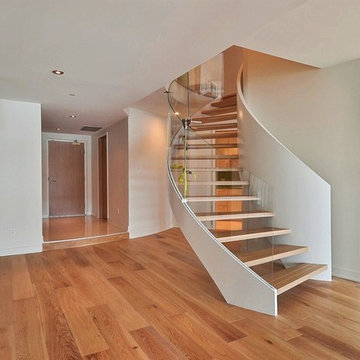
Пример оригинального дизайна: большая изогнутая лестница в стиле модернизм с деревянными ступенями и стеклянными перилами без подступенок
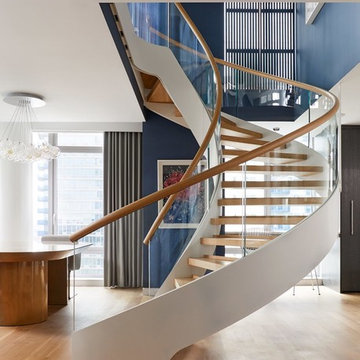
Swedish design firm Cortina & Käll were tasked with connecting a new 1,400-square-foot apartment to an existing 3,000-square-foot apartment in a New York City high-rise. Their goal was to give the apartment a scale and flow benefitting its new larger size.
“We envisioned a light and sculptural spiral staircase at the center of it all. The staircase and its opening allowed us to achieve the desired transparency and volume, creating a dramatically new and generous apartment,” said Francisco Cortina.
Read more about this project on our blog: https://www.europeancabinets.com/news/cast-curved-staircase-nyc-cortina-kall/
Photo: Tim Williams Photography
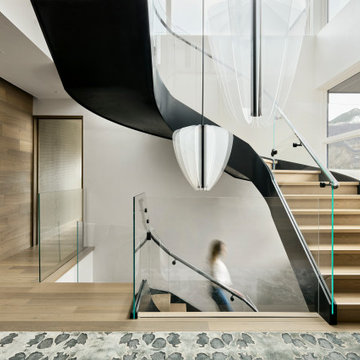
Стильный дизайн: изогнутая деревянная лестница среднего размера в современном стиле с деревянными ступенями и стеклянными перилами - последний тренд
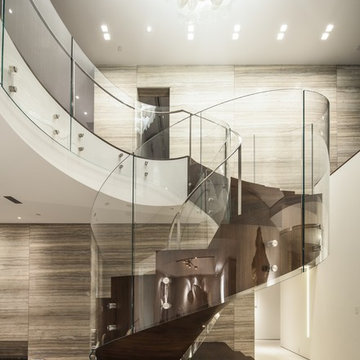
Steve Lerum
Идея дизайна: изогнутая деревянная лестница среднего размера в современном стиле с деревянными ступенями и стеклянными перилами
Идея дизайна: изогнутая деревянная лестница среднего размера в современном стиле с деревянными ступенями и стеклянными перилами
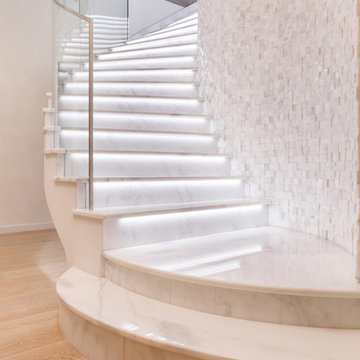
Идея дизайна: изогнутая лестница в современном стиле с мраморными ступенями, подступенками из мрамора и стеклянными перилами
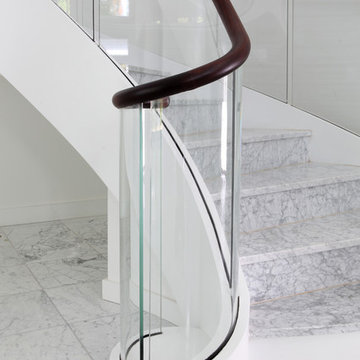
Glass and mahogony rails are the beautifully simple outline to this floating circular marble staircase. Tom Grimes Photography
На фото: огромная изогнутая лестница в современном стиле с стеклянными перилами
На фото: огромная изогнутая лестница в современном стиле с стеклянными перилами
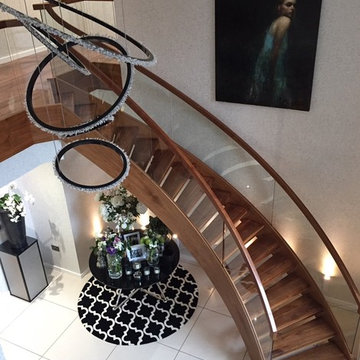
A stunning Boss Staircase design for an International footballer. This curving, helical Staircase is in beautiful American Black Walnut with curved toughened & laminated glass balustrading, topped with continuous curved Walnut handrails and a matching gallery landing.
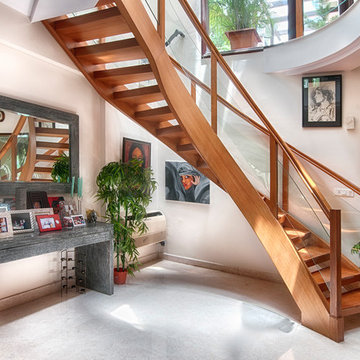
Harsh Sharma
Свежая идея для дизайна: маленькая изогнутая лестница в современном стиле с ступенями из травертина и стеклянными перилами без подступенок для на участке и в саду - отличное фото интерьера
Свежая идея для дизайна: маленькая изогнутая лестница в современном стиле с ступенями из травертина и стеклянными перилами без подступенок для на участке и в саду - отличное фото интерьера
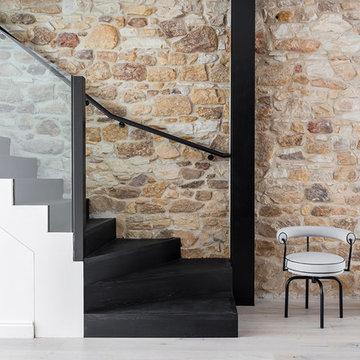
Photography: Pablo Veiga, Styling: Claire Delmar
На фото: изогнутая деревянная лестница в современном стиле с деревянными ступенями и стеклянными перилами
На фото: изогнутая деревянная лестница в современном стиле с деревянными ступенями и стеклянными перилами
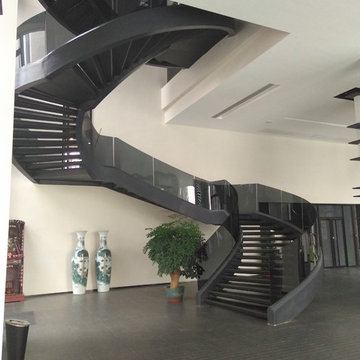
This big commercial staircase is designed and fabricated by Demax Staircase&Railing. We are proud of this awesome stairs. Europe grey glass plus light grey painting looks great.
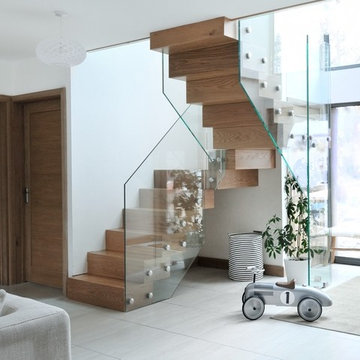
The contemporary style of the glass panels and wooden stairs is a fantastic feature of this staircase
Пример оригинального дизайна: большая изогнутая деревянная лестница в современном стиле с деревянными ступенями и стеклянными перилами
Пример оригинального дизайна: большая изогнутая деревянная лестница в современном стиле с деревянными ступенями и стеклянными перилами
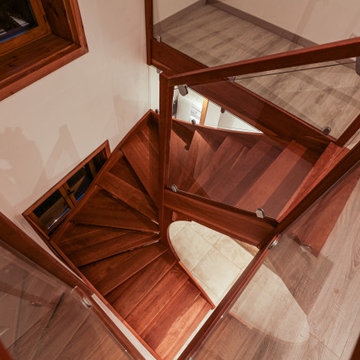
Le reflet sur le garde fou met en avant l'aspect symétrique de la réalisation.
The relfection on the glass railings sheds light on the symmetry of our creation.
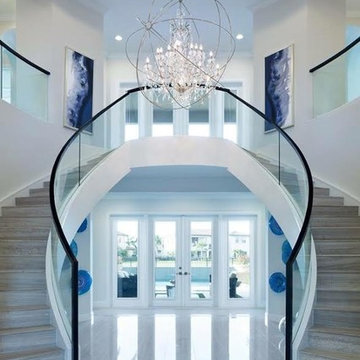
Источник вдохновения для домашнего уюта: большая изогнутая лестница в современном стиле с стеклянными перилами
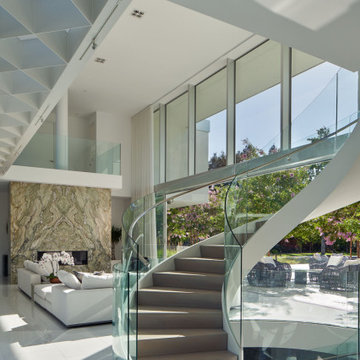
The Atherton House is a family compound for a professional couple in the tech industry, and their two teenage children. After living in Singapore, then Hong Kong, and building homes there, they looked forward to continuing their search for a new place to start a life and set down roots.
The site is located on Atherton Avenue on a flat, 1 acre lot. The neighboring lots are of a similar size, and are filled with mature planting and gardens. The brief on this site was to create a house that would comfortably accommodate the busy lives of each of the family members, as well as provide opportunities for wonder and awe. Views on the site are internal. Our goal was to create an indoor- outdoor home that embraced the benign California climate.
The building was conceived as a classic “H” plan with two wings attached by a double height entertaining space. The “H” shape allows for alcoves of the yard to be embraced by the mass of the building, creating different types of exterior space. The two wings of the home provide some sense of enclosure and privacy along the side property lines. The south wing contains three bedroom suites at the second level, as well as laundry. At the first level there is a guest suite facing east, powder room and a Library facing west.
The north wing is entirely given over to the Primary suite at the top level, including the main bedroom, dressing and bathroom. The bedroom opens out to a roof terrace to the west, overlooking a pool and courtyard below. At the ground floor, the north wing contains the family room, kitchen and dining room. The family room and dining room each have pocketing sliding glass doors that dissolve the boundary between inside and outside.
Connecting the wings is a double high living space meant to be comfortable, delightful and awe-inspiring. A custom fabricated two story circular stair of steel and glass connects the upper level to the main level, and down to the basement “lounge” below. An acrylic and steel bridge begins near one end of the stair landing and flies 40 feet to the children’s bedroom wing. People going about their day moving through the stair and bridge become both observed and observer.
The front (EAST) wall is the all important receiving place for guests and family alike. There the interplay between yin and yang, weathering steel and the mature olive tree, empower the entrance. Most other materials are white and pure.
The mechanical systems are efficiently combined hydronic heating and cooling, with no forced air required.
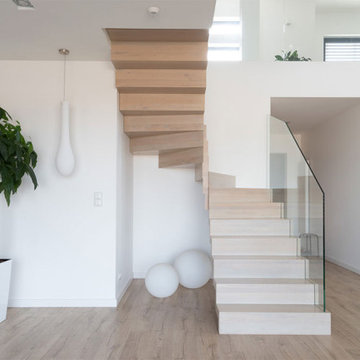
Das Glasgeländer beginnt ab der ersten Faltwerkstufe und ist eingenutet, dadurch hebt es den Charakter der Faltwerkoptik ideal hervor. In der Brüstung wird das Glasgeländer weiter fortgeführt.
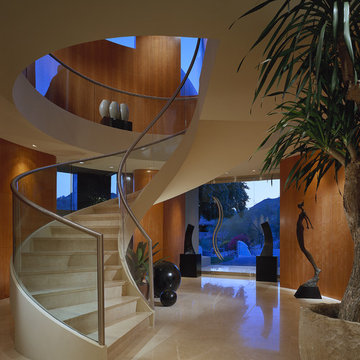
Стильный дизайн: изогнутая лестница в современном стиле с стеклянными перилами - последний тренд
Изогнутая лестница с стеклянными перилами – фото дизайна интерьера
3
