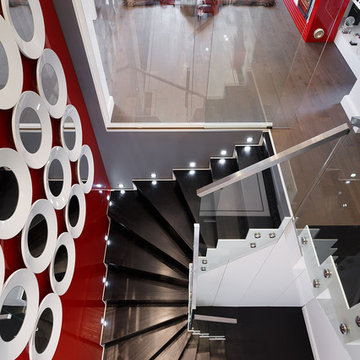Изогнутая лестница с стеклянными перилами – фото дизайна интерьера
Сортировать:Популярное за сегодня
121 - 140 из 582 фото
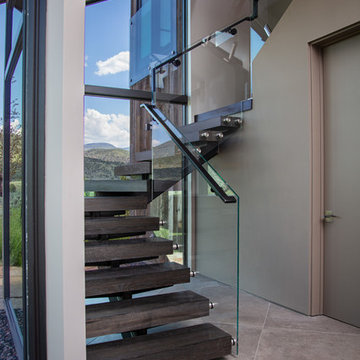
Источник вдохновения для домашнего уюта: большая изогнутая лестница в современном стиле с деревянными ступенями и стеклянными перилами без подступенок
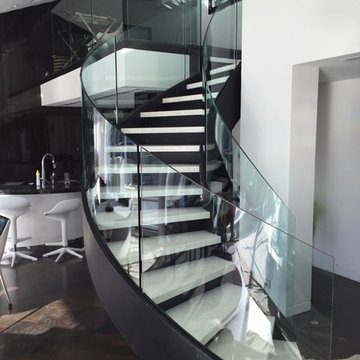
Curving glass balustrade and steel stair for a stunning apartment in Walsh Bay.
Источник вдохновения для домашнего уюта: изогнутая металлическая лестница среднего размера в стиле модернизм с мраморными ступенями и стеклянными перилами
Источник вдохновения для домашнего уюта: изогнутая металлическая лестница среднего размера в стиле модернизм с мраморными ступенями и стеклянными перилами
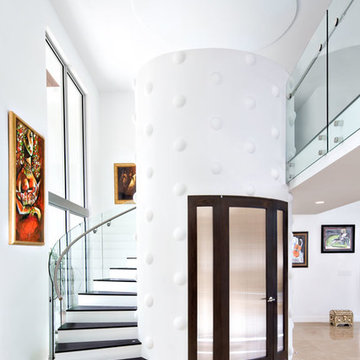
Пример оригинального дизайна: изогнутая лестница среднего размера в стиле модернизм с деревянными ступенями, крашенными деревянными подступенками и стеклянными перилами
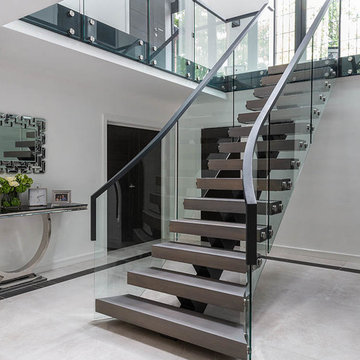
Стильный дизайн: большая изогнутая лестница в современном стиле с деревянными ступенями и стеклянными перилами без подступенок - последний тренд
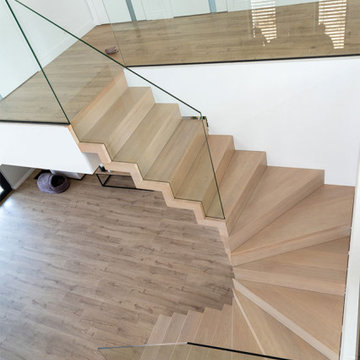
Das Glasgeländer beginnt ab der ersten Faltwerkstufe und ist eingenutet, dadurch hebt es den Charakter der Faltwerkoptik ideal hervor. In der Brüstung wird das Glasgeländer weiter fortgeführt.
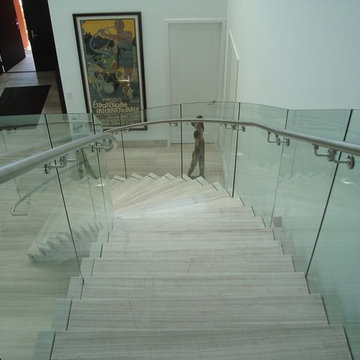
Curved glass railings with a stainless steel handrail directly mounted to the glass railings.
Свежая идея для дизайна: изогнутая лестница среднего размера в стиле модернизм с стеклянными перилами и деревянными ступенями - отличное фото интерьера
Свежая идея для дизайна: изогнутая лестница среднего размера в стиле модернизм с стеклянными перилами и деревянными ступенями - отличное фото интерьера
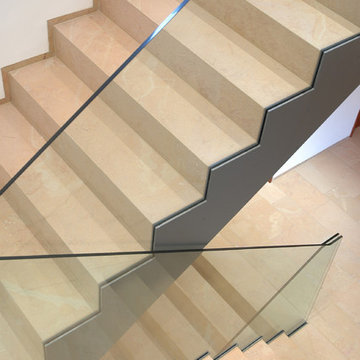
Идея дизайна: большая изогнутая лестница в современном стиле с ступенями из известняка, подступенками из известняка и стеклянными перилами
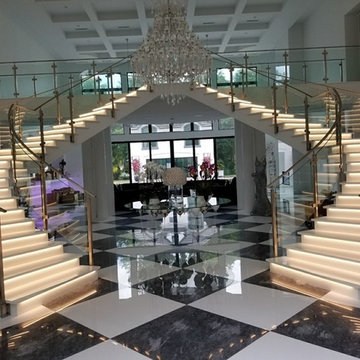
Идея дизайна: огромная изогнутая лестница в стиле модернизм с крашенными деревянными ступенями, крашенными деревянными подступенками и стеклянными перилами
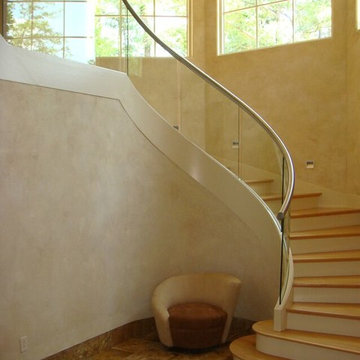
На фото: изогнутая деревянная лестница среднего размера в стиле неоклассика (современная классика) с деревянными ступенями и стеклянными перилами
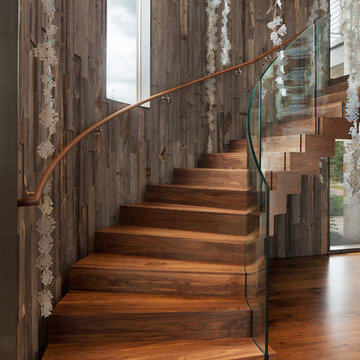
David O. Marlow Photography
Пример оригинального дизайна: огромная изогнутая деревянная лестница в стиле рустика с деревянными ступенями и стеклянными перилами
Пример оригинального дизайна: огромная изогнутая деревянная лестница в стиле рустика с деревянными ступенями и стеклянными перилами
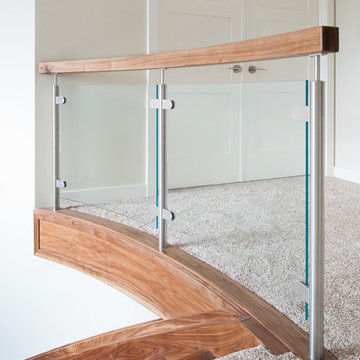
A solid walnut curved stair transformed this home during renovations. The open rise treads coupled with curved glass railings offer a stylish modern look. This stair features a stainless steel post system with stunning curved glass bent locally in our glass shop. Solid walnut treads show rich character through diverse wood grain. Curved glass held by stainless steel glass clamps makes a beautiful statement.
Photography by Jason Ness
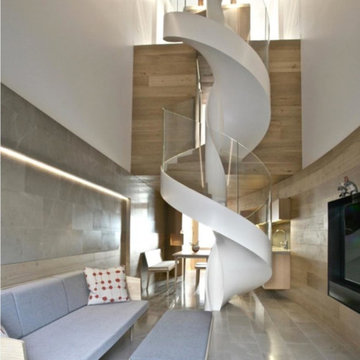
Стильный дизайн: маленькая изогнутая деревянная лестница в стиле модернизм с деревянными ступенями и стеклянными перилами для на участке и в саду - последний тренд
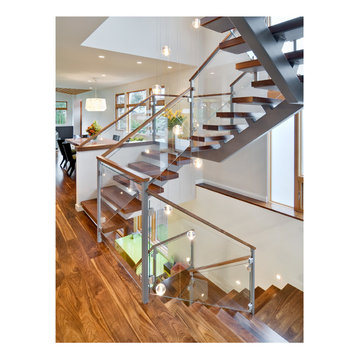
Идея дизайна: большая изогнутая лестница в стиле модернизм с деревянными ступенями и стеклянными перилами
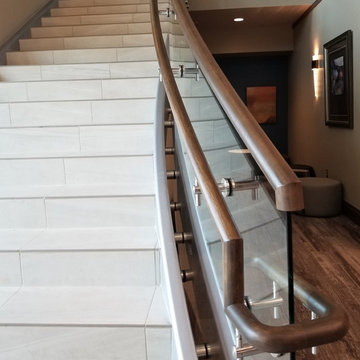
Aaron Klein
Пример оригинального дизайна: большая изогнутая лестница в современном стиле с ступенями из плитки, подступенками из плитки и стеклянными перилами
Пример оригинального дизайна: большая изогнутая лестница в современном стиле с ступенями из плитки, подступенками из плитки и стеклянными перилами
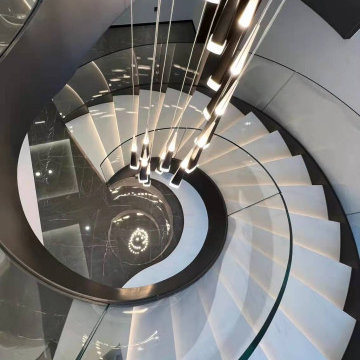
Stair Structure:
5/8" thick frameless glass railing
Metallic powder coating steel stringer
Whitestone treads
Стильный дизайн: большая изогнутая лестница в стиле модернизм с мраморными ступенями, подступенками из мрамора, стеклянными перилами и кирпичными стенами - последний тренд
Стильный дизайн: большая изогнутая лестница в стиле модернизм с мраморными ступенями, подступенками из мрамора, стеклянными перилами и кирпичными стенами - последний тренд
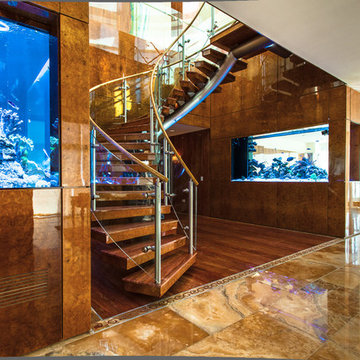
На фото: большая изогнутая лестница в современном стиле с деревянными ступенями и стеклянными перилами без подступенок с
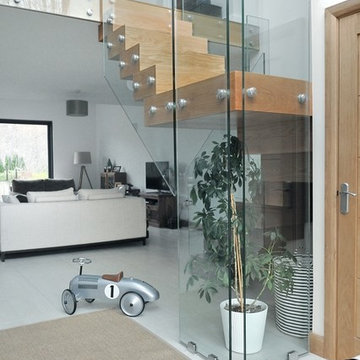
Contemporary glass staircase for the Baker family
На фото: огромная изогнутая деревянная лестница в современном стиле с деревянными ступенями и стеклянными перилами с
На фото: огромная изогнутая деревянная лестница в современном стиле с деревянными ступенями и стеклянными перилами с
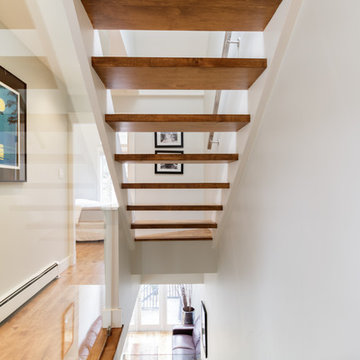
Стильный дизайн: большая изогнутая лестница в современном стиле с деревянными ступенями и стеклянными перилами без подступенок - последний тренд
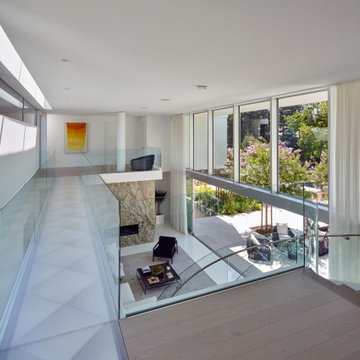
The Atherton House is a family compound for a professional couple in the tech industry, and their two teenage children. After living in Singapore, then Hong Kong, and building homes there, they looked forward to continuing their search for a new place to start a life and set down roots.
The site is located on Atherton Avenue on a flat, 1 acre lot. The neighboring lots are of a similar size, and are filled with mature planting and gardens. The brief on this site was to create a house that would comfortably accommodate the busy lives of each of the family members, as well as provide opportunities for wonder and awe. Views on the site are internal. Our goal was to create an indoor- outdoor home that embraced the benign California climate.
The building was conceived as a classic “H” plan with two wings attached by a double height entertaining space. The “H” shape allows for alcoves of the yard to be embraced by the mass of the building, creating different types of exterior space. The two wings of the home provide some sense of enclosure and privacy along the side property lines. The south wing contains three bedroom suites at the second level, as well as laundry. At the first level there is a guest suite facing east, powder room and a Library facing west.
The north wing is entirely given over to the Primary suite at the top level, including the main bedroom, dressing and bathroom. The bedroom opens out to a roof terrace to the west, overlooking a pool and courtyard below. At the ground floor, the north wing contains the family room, kitchen and dining room. The family room and dining room each have pocketing sliding glass doors that dissolve the boundary between inside and outside.
Connecting the wings is a double high living space meant to be comfortable, delightful and awe-inspiring. A custom fabricated two story circular stair of steel and glass connects the upper level to the main level, and down to the basement “lounge” below. An acrylic and steel bridge begins near one end of the stair landing and flies 40 feet to the children’s bedroom wing. People going about their day moving through the stair and bridge become both observed and observer.
The front (EAST) wall is the all important receiving place for guests and family alike. There the interplay between yin and yang, weathering steel and the mature olive tree, empower the entrance. Most other materials are white and pure.
The mechanical systems are efficiently combined hydronic heating and cooling, with no forced air required.
Изогнутая лестница с стеклянными перилами – фото дизайна интерьера
7
