Изогнутая лестница с стеклянными перилами – фото дизайна интерьера
Сортировать:
Бюджет
Сортировать:Популярное за сегодня
161 - 180 из 582 фото
1 из 3
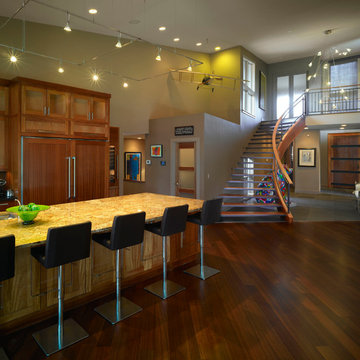
Пример оригинального дизайна: большая изогнутая лестница в стиле модернизм с деревянными ступенями и стеклянными перилами без подступенок
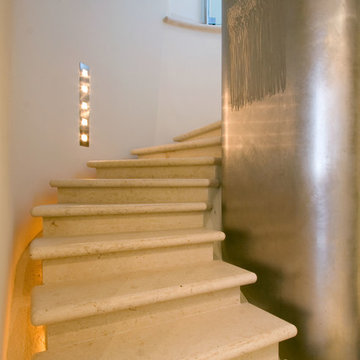
Mobilier Ligne Roset Cinna et tapis Fashion For Floors
Sculpture Acier Jean François Bollie
Conception John Moss Project
Стильный дизайн: большая изогнутая лестница в современном стиле с ступенями из известняка, подступенками из известняка и стеклянными перилами - последний тренд
Стильный дизайн: большая изогнутая лестница в современном стиле с ступенями из известняка, подступенками из известняка и стеклянными перилами - последний тренд
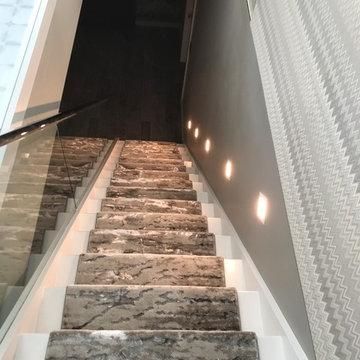
This is a "field" carpet only stair runner that is bound on the sides which is simple yet it just looks amazing with the homes decor. This was hand made in Paramus, NJ and installed in Closter, NJ. Photo Credit: Ivan Bader
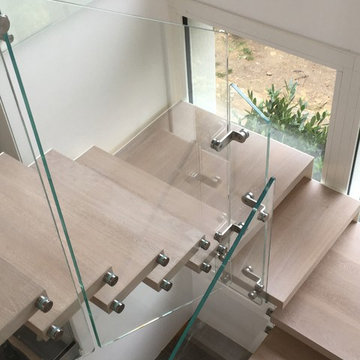
intra-muros escalier marches en bois limon en acier et balustrade en verre securit
На фото: большая изогнутая лестница в современном стиле с деревянными ступенями и стеклянными перилами с
На фото: большая изогнутая лестница в современном стиле с деревянными ступенями и стеклянными перилами с
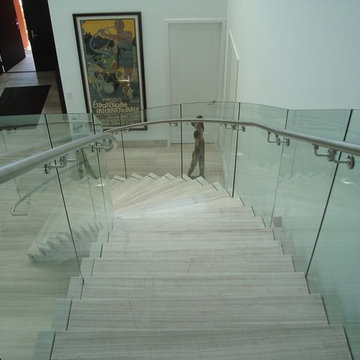
Curved glass railings with a stainless steel handrail directly mounted to the glass railings.
Свежая идея для дизайна: изогнутая лестница среднего размера в стиле модернизм с стеклянными перилами и деревянными ступенями - отличное фото интерьера
Свежая идея для дизайна: изогнутая лестница среднего размера в стиле модернизм с стеклянными перилами и деревянными ступенями - отличное фото интерьера
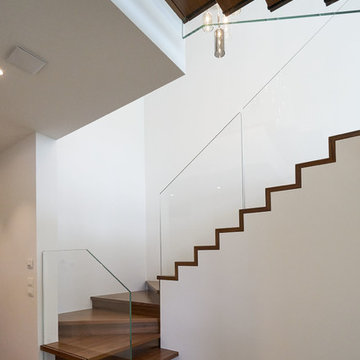
Modernes Treppendesign für privates Bauvorhaben in Pisa, Italien
На фото: изогнутая лестница среднего размера в стиле модернизм с крашенными деревянными ступенями и стеклянными перилами без подступенок
На фото: изогнутая лестница среднего размера в стиле модернизм с крашенными деревянными ступенями и стеклянными перилами без подступенок
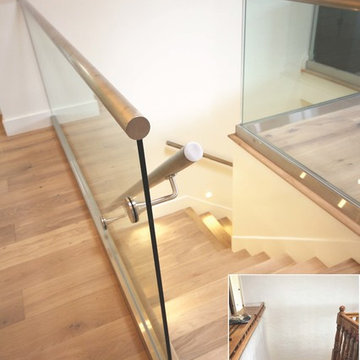
From drab to fab, this modern, coastal staircase has French White Oak, wide plank floors, glass star railing, and exudes a clean California look.
Пример оригинального дизайна: изогнутая деревянная лестница среднего размера в современном стиле с деревянными ступенями и стеклянными перилами
Пример оригинального дизайна: изогнутая деревянная лестница среднего размера в современном стиле с деревянными ступенями и стеклянными перилами
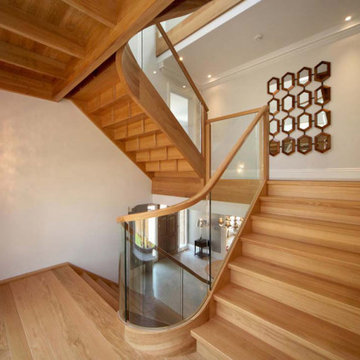
Wood used: Solid French Oak // Type of balustrade: Clear, toughened and laminated glass // Special feature: A grand splay at the start of the staircase to create a welcoming entrance
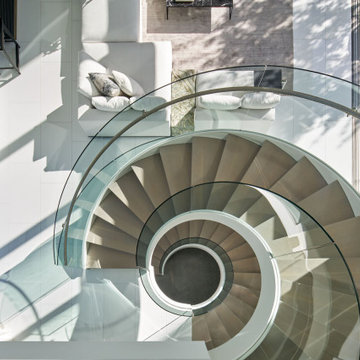
The Atherton House is a family compound for a professional couple in the tech industry, and their two teenage children. After living in Singapore, then Hong Kong, and building homes there, they looked forward to continuing their search for a new place to start a life and set down roots.
The site is located on Atherton Avenue on a flat, 1 acre lot. The neighboring lots are of a similar size, and are filled with mature planting and gardens. The brief on this site was to create a house that would comfortably accommodate the busy lives of each of the family members, as well as provide opportunities for wonder and awe. Views on the site are internal. Our goal was to create an indoor- outdoor home that embraced the benign California climate.
The building was conceived as a classic “H” plan with two wings attached by a double height entertaining space. The “H” shape allows for alcoves of the yard to be embraced by the mass of the building, creating different types of exterior space. The two wings of the home provide some sense of enclosure and privacy along the side property lines. The south wing contains three bedroom suites at the second level, as well as laundry. At the first level there is a guest suite facing east, powder room and a Library facing west.
The north wing is entirely given over to the Primary suite at the top level, including the main bedroom, dressing and bathroom. The bedroom opens out to a roof terrace to the west, overlooking a pool and courtyard below. At the ground floor, the north wing contains the family room, kitchen and dining room. The family room and dining room each have pocketing sliding glass doors that dissolve the boundary between inside and outside.
Connecting the wings is a double high living space meant to be comfortable, delightful and awe-inspiring. A custom fabricated two story circular stair of steel and glass connects the upper level to the main level, and down to the basement “lounge” below. An acrylic and steel bridge begins near one end of the stair landing and flies 40 feet to the children’s bedroom wing. People going about their day moving through the stair and bridge become both observed and observer.
The front (EAST) wall is the all important receiving place for guests and family alike. There the interplay between yin and yang, weathering steel and the mature olive tree, empower the entrance. Most other materials are white and pure.
The mechanical systems are efficiently combined hydronic heating and cooling, with no forced air required.
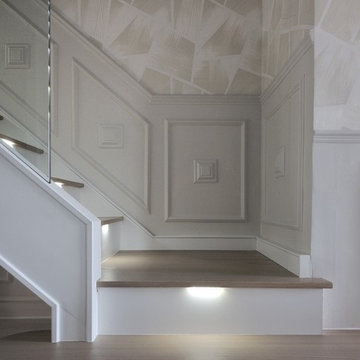
Low level shot of the staircase with lights switched on
Стильный дизайн: большая изогнутая лестница в современном стиле с деревянными ступенями, стеклянными подступенками и стеклянными перилами - последний тренд
Стильный дизайн: большая изогнутая лестница в современном стиле с деревянными ступенями, стеклянными подступенками и стеклянными перилами - последний тренд
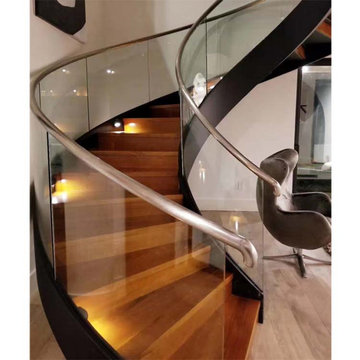
Пример оригинального дизайна: изогнутая деревянная лестница среднего размера в стиле модернизм с деревянными ступенями и стеклянными перилами
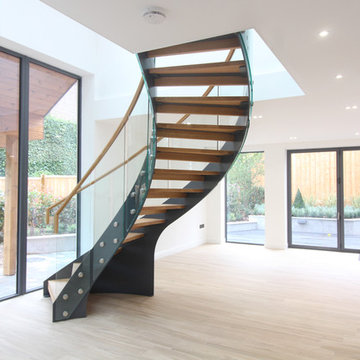
Источник вдохновения для домашнего уюта: большая изогнутая лестница в современном стиле с деревянными ступенями и стеклянными перилами без подступенок
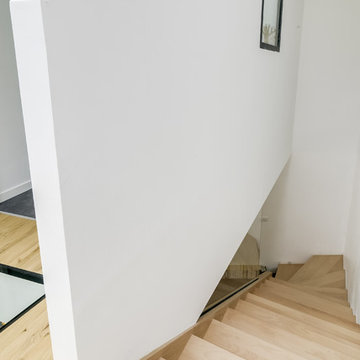
Escalier bois sur mesure
Shoootin
Стильный дизайн: изогнутая деревянная лестница среднего размера в современном стиле с деревянными ступенями и стеклянными перилами - последний тренд
Стильный дизайн: изогнутая деревянная лестница среднего размера в современном стиле с деревянными ступенями и стеклянными перилами - последний тренд
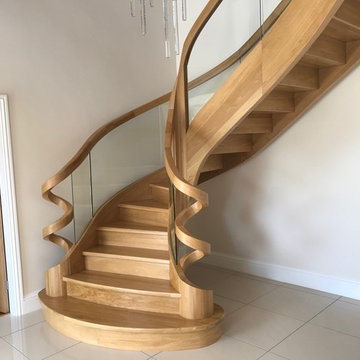
Contemporary curved oak stairs with curved glass balustrade
Идея дизайна: большая изогнутая деревянная лестница в современном стиле с деревянными ступенями и стеклянными перилами
Идея дизайна: большая изогнутая деревянная лестница в современном стиле с деревянными ступенями и стеклянными перилами
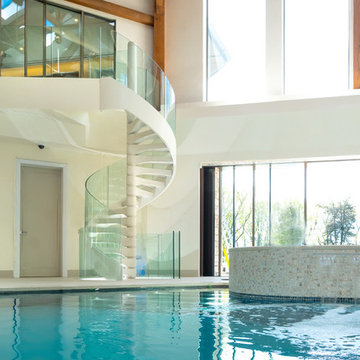
Image2photography
На фото: изогнутая лестница в современном стиле с бетонными ступенями и стеклянными перилами без подступенок с
На фото: изогнутая лестница в современном стиле с бетонными ступенями и стеклянными перилами без подступенок с
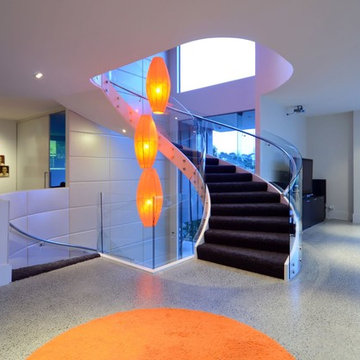
Свежая идея для дизайна: огромная изогнутая лестница в современном стиле с ступенями с ковровым покрытием, ковровыми подступенками и стеклянными перилами - отличное фото интерьера
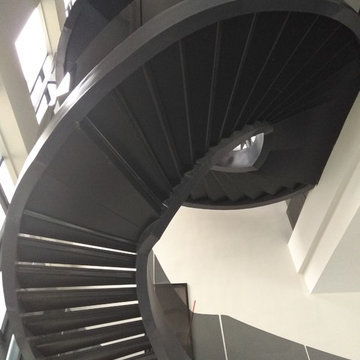
This big commercial staircase is designed and fabricated by Demax Staircase&Railing. We are proud of this awesome stairs. Europe grey glass plus light grey painting looks great.
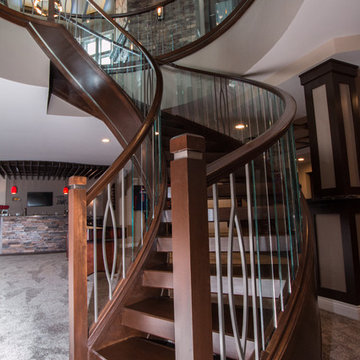
Свежая идея для дизайна: большая изогнутая лестница в классическом стиле с деревянными ступенями и стеклянными перилами без подступенок - отличное фото интерьера
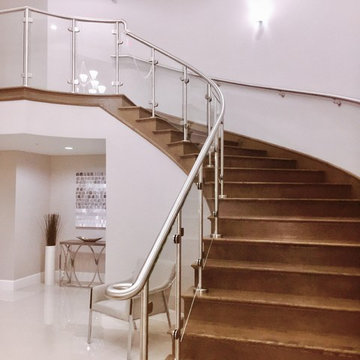
На фото: огромная изогнутая деревянная лестница в современном стиле с деревянными ступенями и стеклянными перилами
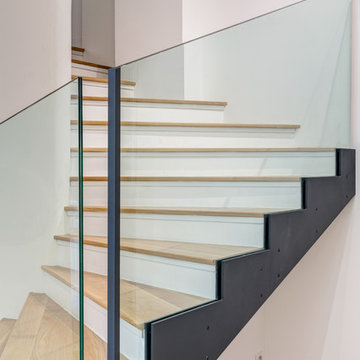
Stephane vasco
Стильный дизайн: изогнутая лестница среднего размера в скандинавском стиле с деревянными ступенями, крашенными деревянными подступенками и стеклянными перилами - последний тренд
Стильный дизайн: изогнутая лестница среднего размера в скандинавском стиле с деревянными ступенями, крашенными деревянными подступенками и стеклянными перилами - последний тренд
Изогнутая лестница с стеклянными перилами – фото дизайна интерьера
9