Гостиная в стиле ретро с фасадом камина из дерева – фото дизайна интерьера
Сортировать:
Бюджет
Сортировать:Популярное за сегодня
121 - 140 из 403 фото
1 из 3
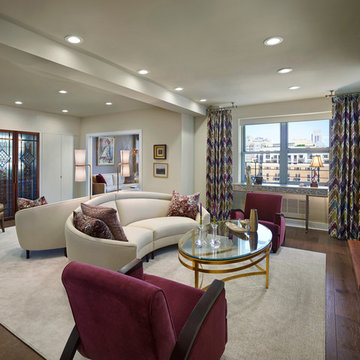
Hallkin Mason Photography
На фото: большая парадная, изолированная гостиная комната в стиле ретро с белыми стенами, темным паркетным полом, горизонтальным камином и фасадом камина из дерева без телевизора
На фото: большая парадная, изолированная гостиная комната в стиле ретро с белыми стенами, темным паркетным полом, горизонтальным камином и фасадом камина из дерева без телевизора
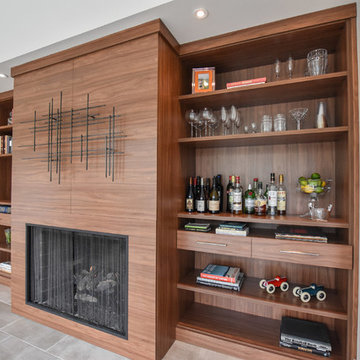
Designer Erin Najor creates a seamless, multi-functional, modern space for all to enjoy. The sleek unit provides open and closed storage perfectly, while keeping the fireplace and home art display as the room's focal point.
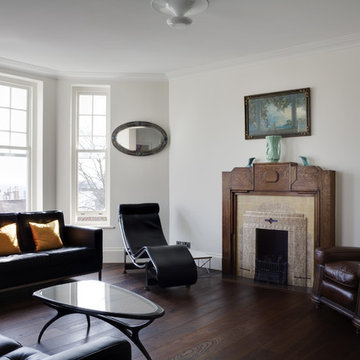
New walnut flooring and white-painted walls provide a contemporary backdrop to our client's collection of mid-century furniture and artworks. Deco touches include the new stepped plaster cornice, pendant lamp and vintage mantelpiece
Photographer: Bruce Hemming
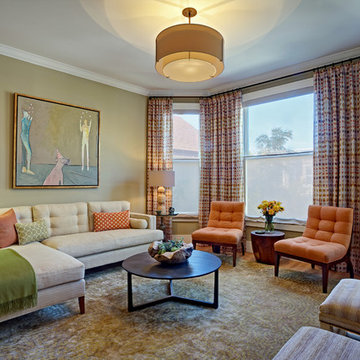
Стильный дизайн: открытая, парадная гостиная комната среднего размера в стиле ретро с зелеными стенами, паркетным полом среднего тона, двусторонним камином, фасадом камина из дерева и коричневым полом без телевизора - последний тренд
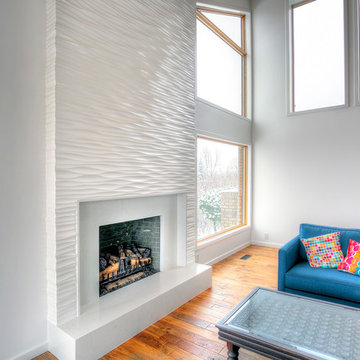
Soelberg Industries worked with the homeowner of this Salt Lake City east bench remodel. Using Ondata textured wall panels to reface the fireplace, floor to ceiling texture transforms any living space.
Photo credits: Michael Soelberg
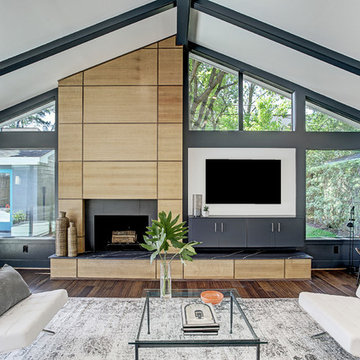
Family Room with fireplace and entertainment center.
TK Images
На фото: гостиная комната в стиле ретро с белыми стенами, полом из бамбука, стандартным камином, фасадом камина из дерева, телевизором на стене, коричневым полом и ковром на полу
На фото: гостиная комната в стиле ретро с белыми стенами, полом из бамбука, стандартным камином, фасадом камина из дерева, телевизором на стене, коричневым полом и ковром на полу
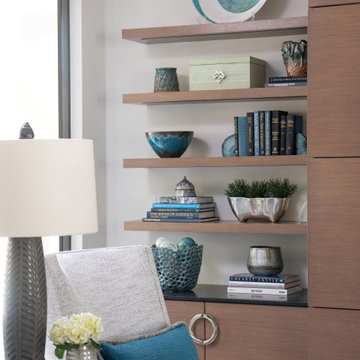
The clients desired an updated fireplace wall that would give a nod to the Mid-Century styling of their newly purchased 1958 home. The existing fireplace was faced with stack stone and included a raised hearth. The room was dark with the closest windows being on the covered back porch. Around the corner from the fireplace wall the hallway led to a small guest room with a wide opening and an existing, large modern barn door. This door, with horizontal panels served as the inspiration for facing the fireplace in clean, horizontal grained rift-cut white oak panels. The new fireplace design extended the horizontal wood design with 42” wide floating shelves above low enclosed cabinets for storage. The existing hearth was removed along with the existing stack stone, visually freeing up floor space and leaving the remaining firebox now a foot above the floor. The designer selected a custom, handcrafted Mid-Century style 4” circular pattern tile to be applied below the firebox as well as above and on each side.
Honed Absolute Black granite slab was specified for the new floor flush hearth as well as framing the inside and front edge of the firebox and the countertops on the new adjoining low cabinets. Circular hardware pulls in a polished chrome finish added a reflective touch of jewelry to the expanse of the clean horizontal design as well as repeating the circular tile pattern. The millwork lighting in the floating shelves helped illuminate the fireplace wall which extend the space.
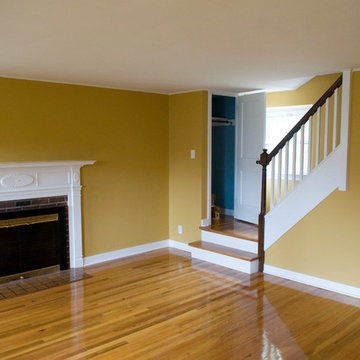
David Schrott
На фото: открытая гостиная комната среднего размера в стиле ретро с желтыми стенами, светлым паркетным полом, стандартным камином и фасадом камина из дерева с
На фото: открытая гостиная комната среднего размера в стиле ретро с желтыми стенами, светлым паркетным полом, стандартным камином и фасадом камина из дерева с
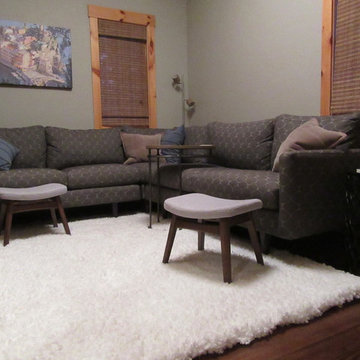
This guest room was converted to a Den for Yoga, meditation and reading for the adults in the house. The dog prefers this sheep skin rug but is also kept to the other parts of the home. It has a two sided fireplace and task lighting along with a cozy sectional with cozy pillows Midcentury fabric - foot stools- wire oval end table--oval wood and steel pull up sofa table.
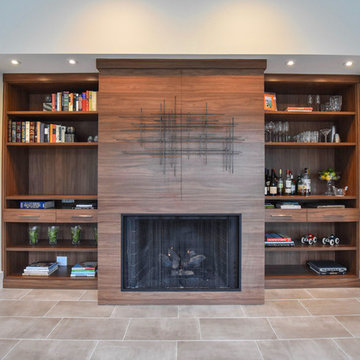
Идея дизайна: открытая гостиная комната среднего размера в стиле ретро с белыми стенами, стандартным камином, фасадом камина из дерева и серым полом без телевизора
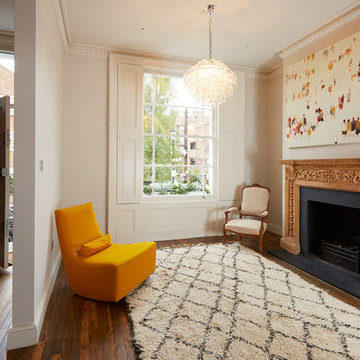
Идея дизайна: маленькая открытая гостиная комната в стиле ретро с темным паркетным полом, стандартным камином и фасадом камина из дерева для на участке и в саду
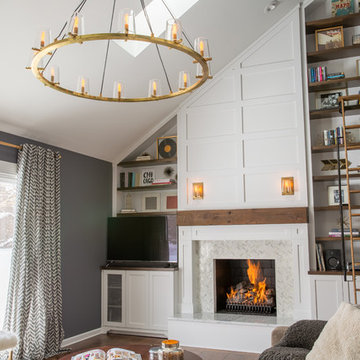
YiannisPhotography.com
Стильный дизайн: большая изолированная гостиная комната в стиле ретро с с книжными шкафами и полками, серыми стенами, паркетным полом среднего тона, стандартным камином, фасадом камина из дерева и телевизором в углу - последний тренд
Стильный дизайн: большая изолированная гостиная комната в стиле ретро с с книжными шкафами и полками, серыми стенами, паркетным полом среднего тона, стандартным камином, фасадом камина из дерева и телевизором в углу - последний тренд
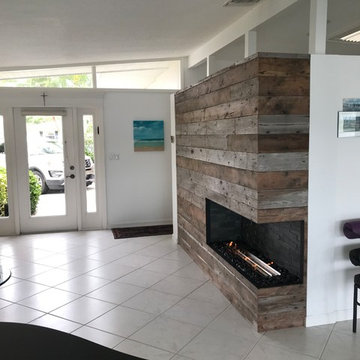
Идея дизайна: гостиная комната среднего размера в стиле ретро с белыми стенами, полом из керамогранита, горизонтальным камином, фасадом камина из дерева и белым полом
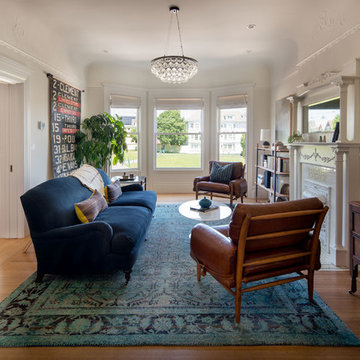
Mark Compton - Photogarapher
Идея дизайна: большая изолированная гостиная комната в стиле ретро с белыми стенами, паркетным полом среднего тона, стандартным камином, фасадом камина из дерева и коричневым полом
Идея дизайна: большая изолированная гостиная комната в стиле ретро с белыми стенами, паркетным полом среднего тона, стандартным камином, фасадом камина из дерева и коричневым полом
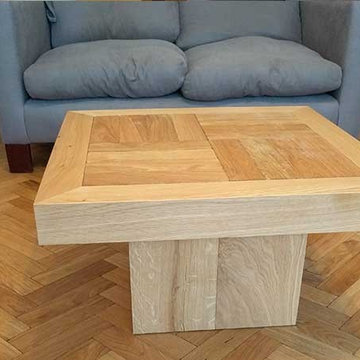
We fitted the engineered herringbone parquet continuously all throughout the ground floor. Thus we achieved an overwhelming surface of parquet. And the large space became even larger.
For the fireplace our recommendation was a seamless frame built into the parquet floor. We were glad that this option was chosen as the fireplace became a focal point and actually enriched the beauty of this aged parquet.
More details here -> http://goo.gl/LlKEA5
The stairs were strengthened from above as well from under to eliminate all the present and potential squeaks.
The oak engineered boards for risers and treads were bespoke finished in situ with Osmo Polyx Oil. We selected wide boards of 240mm to cover the entire width of the tread. This also allowed us to use minimal, reduced sized, nosing trims thus emphasising the oak boards.
Each step was individually crafted according to the stair structure to achieve a uniform and symmetrical look.
The upstairs landing was beautifully connected with the stairs by installing wide boards as well with the same finish.
On the ground floor we had to replace the skirting compared to the landing where the existing skirting was undercut.
We especially crafted a coffee table from the same materials as the parquet floor and stairs. After this the whole project took a new meaning. Let us know if you like this. We were delighted!
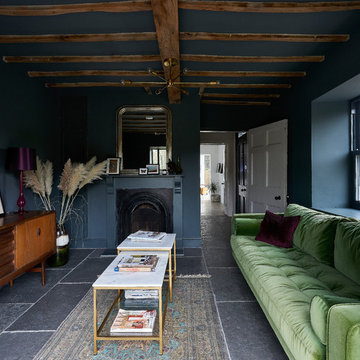
A dark and moody room painted in Farrow and Balls Downpipe which complements the Mid Century furniture and accessories.
To see more visit: https://www.greta-mae.co.uk/interior-design-projects
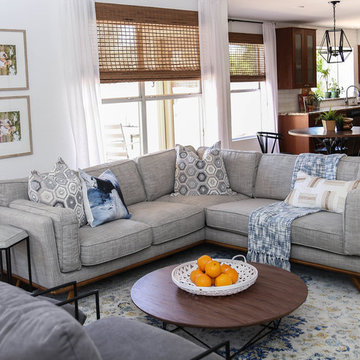
Updated this fireplace with added shiplap stained a natural finish to give it a more natural and earthy look. Added greenery to add life and color. Added a large hexagon mirror instead of a mantel piece to let the fireplace stand on it's own.
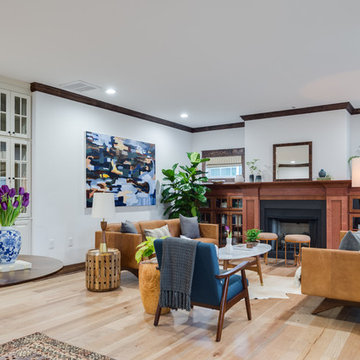
Идея дизайна: открытая гостиная комната среднего размера в стиле ретро с белыми стенами, светлым паркетным полом, стандартным камином, фасадом камина из дерева и бежевым полом без телевизора
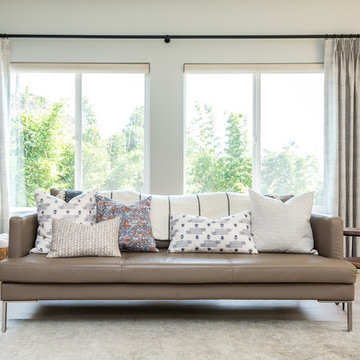
Living room/ dining room/ kitchen open concept area renovation
Custom builtin with parota wood top, grasscloth wall paper, mixed metal hardware (brass and black), brass lighting.
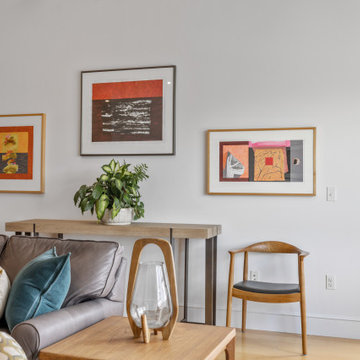
The entire condo's main living spaces were originally painted a mustard yellow- I like the color in furniture or accents, but not on my walls. Crisp 'Decorators White' completely changed the feel of the open spaces, allowing the amazing artwork or decor pieces stand out. There had not been any ceiling lighting and the easiest and least intrusive way to add some was through modern track lighting with lighting that could be directed to various focal pieces of art.
Гостиная в стиле ретро с фасадом камина из дерева – фото дизайна интерьера
7

