Гостиная в стиле ретро с фасадом камина из дерева – фото дизайна интерьера
Сортировать:
Бюджет
Сортировать:Популярное за сегодня
141 - 160 из 403 фото
1 из 3
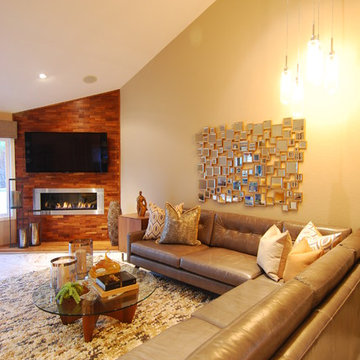
Источник вдохновения для домашнего уюта: большая открытая гостиная комната в стиле ретро с бежевыми стенами, мраморным полом, угловым камином, фасадом камина из дерева и телевизором на стене
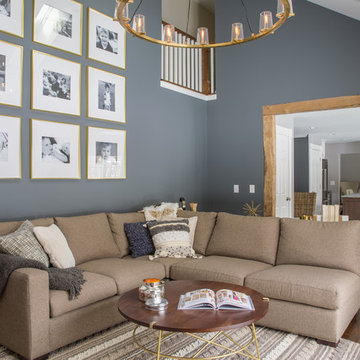
YiannisPhotography.com
Идея дизайна: большая изолированная гостиная комната в стиле ретро с с книжными шкафами и полками, серыми стенами, паркетным полом среднего тона, стандартным камином, фасадом камина из дерева и телевизором в углу
Идея дизайна: большая изолированная гостиная комната в стиле ретро с с книжными шкафами и полками, серыми стенами, паркетным полом среднего тона, стандартным камином, фасадом камина из дерева и телевизором в углу
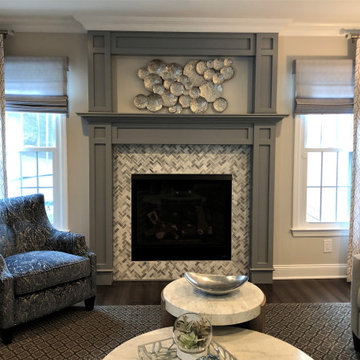
This family room went from outdated brown furnishings to transitional glam!!!
Источник вдохновения для домашнего уюта: большая открытая гостиная комната в стиле ретро с серыми стенами, темным паркетным полом, стандартным камином, фасадом камина из дерева, телевизором на стене и коричневым полом
Источник вдохновения для домашнего уюта: большая открытая гостиная комната в стиле ретро с серыми стенами, темным паркетным полом, стандартным камином, фасадом камина из дерева, телевизором на стене и коричневым полом
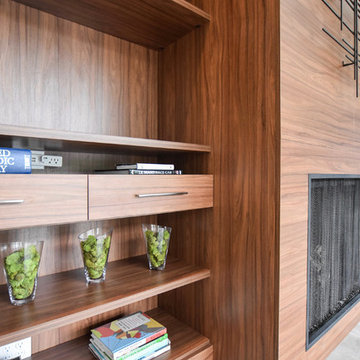
Per Erin: "In so many cases we have seen our product installed before, but this was a completely new style of design for us to take on. The client was thrilled with the final outcome, stating that they have built homes before and done expensive renovations and they had not been able to find a source to create this detailed of a plan for the wall unit they desired."
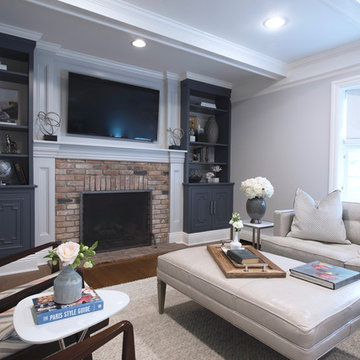
На фото: изолированная гостиная комната среднего размера в стиле ретро с серыми стенами, паркетным полом среднего тона, стандартным камином, фасадом камина из дерева и телевизором на стене с
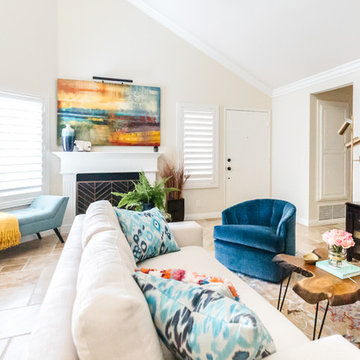
Christopher Lee Foto
Свежая идея для дизайна: маленькая открытая гостиная комната в стиле ретро с бежевыми стенами, полом из травертина, стандартным камином, фасадом камина из дерева и бежевым полом для на участке и в саду - отличное фото интерьера
Свежая идея для дизайна: маленькая открытая гостиная комната в стиле ретро с бежевыми стенами, полом из травертина, стандартным камином, фасадом камина из дерева и бежевым полом для на участке и в саду - отличное фото интерьера
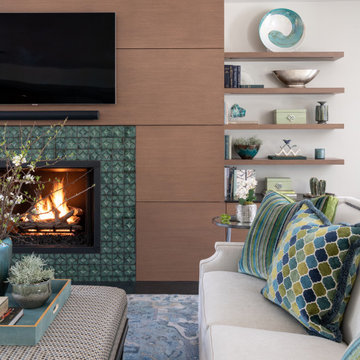
The clients desired an updated fireplace wall that would give a nod to the Mid-Century styling of their newly purchased 1958 home. The existing fireplace was faced with stack stone and included a raised hearth. The room was dark with the closest windows being on the covered back porch. Around the corner from the fireplace wall the hallway led to a small guest room with a wide opening and an existing, large modern barn door. This door, with horizontal panels served as the inspiration for facing the fireplace in clean, horizontal grained rift-cut white oak panels. The new fireplace design extended the horizontal wood design with 42” wide floating shelves above low enclosed cabinets for storage. The existing hearth was removed along with the existing stack stone, visually freeing up floor space and leaving the remaining firebox now a foot above the floor. The designer selected a custom, handcrafted Mid-Century style 4” circular pattern tile to be applied below the firebox as well as above and on each side.
Honed Absolute Black granite slab was specified for the new floor flush hearth as well as framing the inside and front edge of the firebox and the countertops on the new adjoining low cabinets. Circular hardware pulls in a polished chrome finish added a reflective touch of jewelry to the expanse of the clean horizontal design as well as repeating the circular tile pattern. The millwork lighting in the floating shelves helped illuminate the fireplace wall which extend the space.
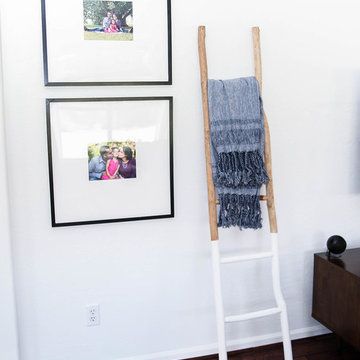
Updated this fireplace with added shiplap stained a natural finish to give it a more natural and earthy look. Added greenery to add life and color. Added a large hexagon mirror instead of a mantel piece to let the fireplace stand on it's own.
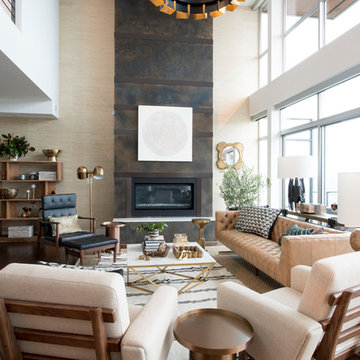
Источник вдохновения для домашнего уюта: большая открытая гостиная комната в стиле ретро с бежевыми стенами, паркетным полом среднего тона, стандартным камином и фасадом камина из дерева без телевизора
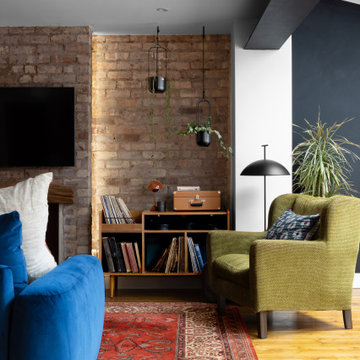
A minimal black and copper kitchen palette meets a colourful living space filled with texture, to create warmth and cosiness within an open plan extension. Mid-century modern furniture, feature lighting and varied planters bring personality and points of interest to the space.
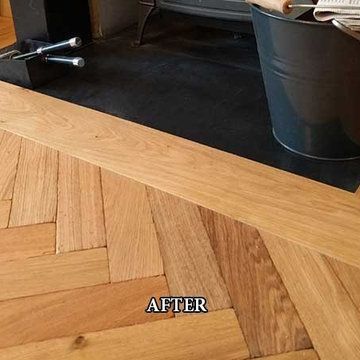
We fitted the engineered herringbone parquet continuously all throughout the ground floor. Thus we achieved an overwhelming surface of parquet. And the large space became even larger.
For the fireplace our recommendation was a seamless frame built into the parquet floor. We were glad that this option was chosen as the fireplace became a focal point and actually enriched the beauty of this aged parquet.
More details here -> http://goo.gl/LlKEA5
The stairs were strengthened from above as well from under to eliminate all the present and potential squeaks.
The oak engineered boards for risers and treads were bespoke finished in situ with Osmo Polyx Oil. We selected wide boards of 240mm to cover the entire width of the tread. This also allowed us to use minimal, reduced sized, nosing trims thus emphasising the oak boards.
Each step was individually crafted according to the stair structure to achieve a uniform and symmetrical look.
The upstairs landing was beautifully connected with the stairs by installing wide boards as well with the same finish.
On the ground floor we had to replace the skirting compared to the landing where the existing skirting was undercut.
We especially crafted a coffee table from the same materials as the parquet floor and stairs. After this the whole project took a new meaning. Let us know if you like this. We were delighted!
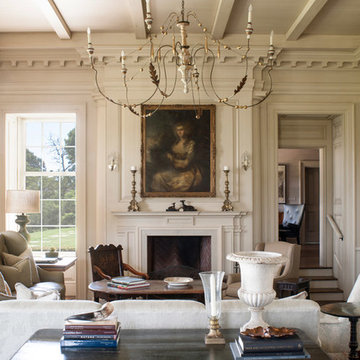
Hester + Hardaway Photographers
Свежая идея для дизайна: большая парадная, изолированная гостиная комната в стиле ретро с белыми стенами, темным паркетным полом, стандартным камином, фасадом камина из дерева и коричневым полом без телевизора - отличное фото интерьера
Свежая идея для дизайна: большая парадная, изолированная гостиная комната в стиле ретро с белыми стенами, темным паркетным полом, стандартным камином, фасадом камина из дерева и коричневым полом без телевизора - отличное фото интерьера
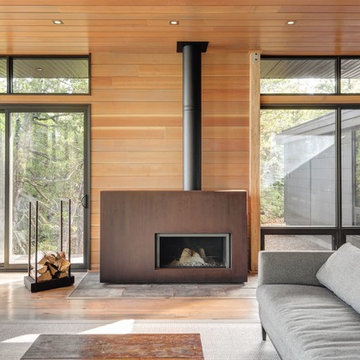
На фото: парадная, открытая гостиная комната среднего размера в стиле ретро с коричневыми стенами, светлым паркетным полом, печью-буржуйкой, фасадом камина из дерева и коричневым полом без телевизора с
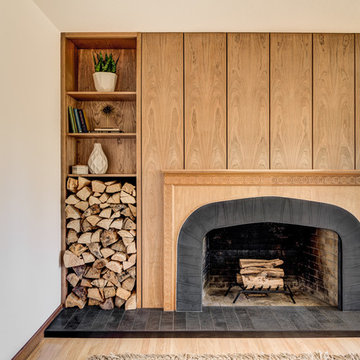
Свежая идея для дизайна: парадная, открытая гостиная комната среднего размера в стиле ретро с белыми стенами, светлым паркетным полом, стандартным камином, фасадом камина из дерева и коричневым полом без телевизора - отличное фото интерьера
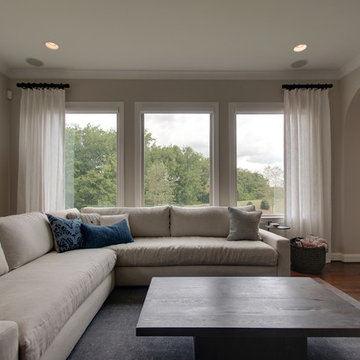
Closer angle.
Пример оригинального дизайна: гостиная комната среднего размера в стиле ретро с серыми стенами, темным паркетным полом, стандартным камином, фасадом камина из дерева и коричневым полом
Пример оригинального дизайна: гостиная комната среднего размера в стиле ретро с серыми стенами, темным паркетным полом, стандартным камином, фасадом камина из дерева и коричневым полом
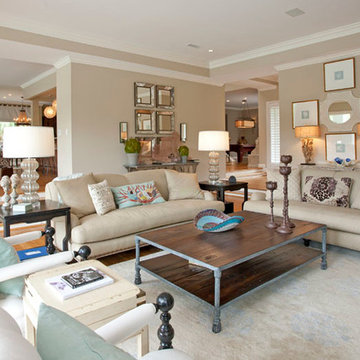
Пример оригинального дизайна: парадная, изолированная гостиная комната среднего размера в стиле ретро с бежевыми стенами, светлым паркетным полом, телевизором на стене, стандартным камином и фасадом камина из дерева
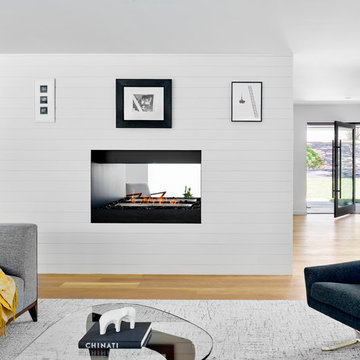
Casey Dunn
Пример оригинального дизайна: открытая гостиная комната в стиле ретро с белыми стенами, светлым паркетным полом, двусторонним камином, фасадом камина из дерева и скрытым телевизором
Пример оригинального дизайна: открытая гостиная комната в стиле ретро с белыми стенами, светлым паркетным полом, двусторонним камином, фасадом камина из дерева и скрытым телевизором
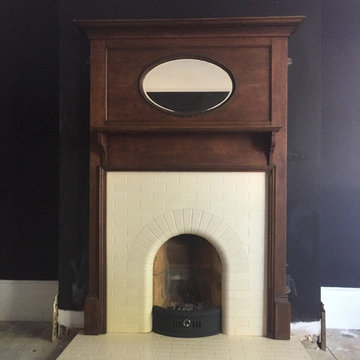
A picture of 1930s style cream tiled fire place and hearth. With walnut antique mantle surround.Fitted in 1930s catford home. walls finnised with a dark blue paint
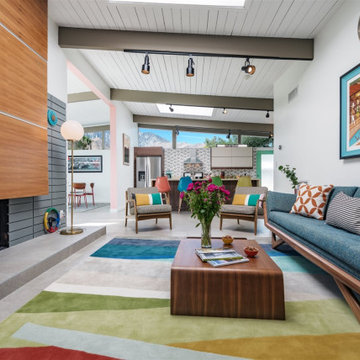
We supplied the wallpaper for the kitchen wall for this awesome auto themed vacation rental in Palm Springs
На фото: парадная, открытая гостиная комната среднего размера в стиле ретро с белыми стенами, полом из керамогранита, горизонтальным камином, фасадом камина из дерева, отдельно стоящим телевизором и серым полом
На фото: парадная, открытая гостиная комната среднего размера в стиле ретро с белыми стенами, полом из керамогранита, горизонтальным камином, фасадом камина из дерева, отдельно стоящим телевизором и серым полом
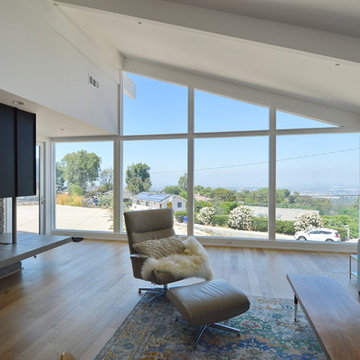
На фото: большая гостиная комната в стиле ретро с белыми стенами, светлым паркетным полом, стандартным камином, фасадом камина из дерева и коричневым полом
Гостиная в стиле ретро с фасадом камина из дерева – фото дизайна интерьера
8

