Гостиная в стиле ретро с фасадом камина из дерева – фото дизайна интерьера
Сортировать:
Бюджет
Сортировать:Популярное за сегодня
101 - 120 из 403 фото
1 из 3
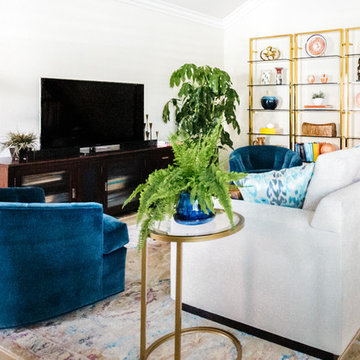
Christopher Lee Foto
Идея дизайна: маленькая открытая гостиная комната в стиле ретро с бежевыми стенами, полом из травертина, стандартным камином, фасадом камина из дерева и бежевым полом для на участке и в саду
Идея дизайна: маленькая открытая гостиная комната в стиле ретро с бежевыми стенами, полом из травертина, стандартным камином, фасадом камина из дерева и бежевым полом для на участке и в саду
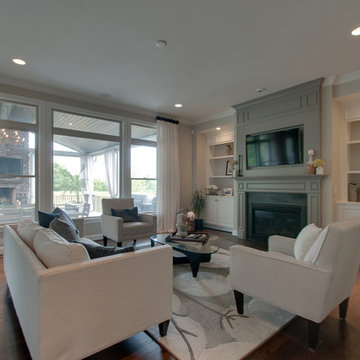
Custom window treatments, new accessories and a little rearranging resulting a completely new look.
Идея дизайна: гостиная комната среднего размера в стиле ретро с серыми стенами, темным паркетным полом, стандартным камином, фасадом камина из дерева и коричневым полом
Идея дизайна: гостиная комната среднего размера в стиле ретро с серыми стенами, темным паркетным полом, стандартным камином, фасадом камина из дерева и коричневым полом
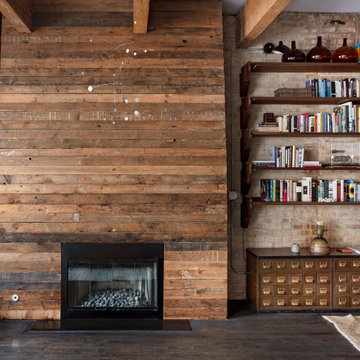
Пример оригинального дизайна: двухуровневая гостиная комната в стиле ретро с коричневыми стенами, паркетным полом среднего тона, стандартным камином, коричневым полом, балками на потолке, кирпичными стенами и фасадом камина из дерева
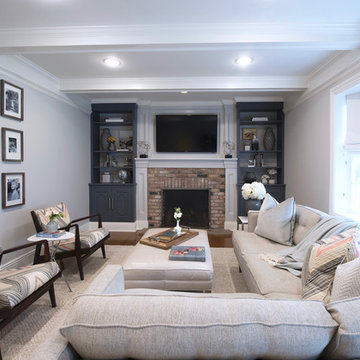
Источник вдохновения для домашнего уюта: изолированная гостиная комната среднего размера в стиле ретро с серыми стенами, паркетным полом среднего тона, стандартным камином, фасадом камина из дерева и телевизором на стене
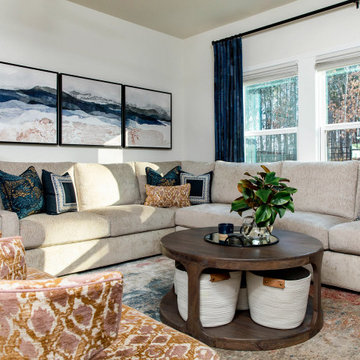
The art over the sectional started the entire vision and color scheme for this living room. With an open floor plan, the owner used a painted fireplace to tie the living room, kitchen, and butler’s pantry together. From there, their heirloom chairs were reupholstered in a colorful print fabric from Fairfield Chair and a sectional with track arm and no welt gives the space a modern look. The pillows incorporate Robert Allen and Greenhouse fabrics with Fabricut trim. The neutral finish wood coffee table offers plenty of storage underneath to accommodate a growing family, and the Jaipur Living faux sisal rug brings a natural element to the room while defining the space well.
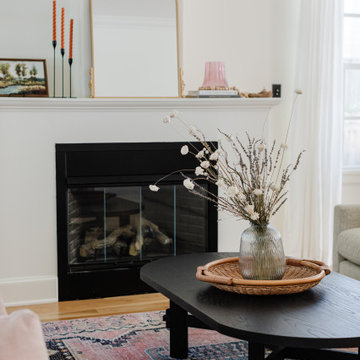
Стильный дизайн: открытая гостиная комната в стиле ретро с белыми стенами, паркетным полом среднего тона, стандартным камином и фасадом камина из дерева без телевизора - последний тренд
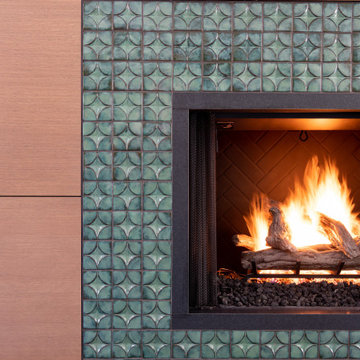
The clients desired an updated fireplace wall that would give a nod to the Mid-Century styling of their newly purchased 1958 home. The existing fireplace was faced with stack stone and included a raised hearth. The room was dark with the closest windows being on the covered back porch. Around the corner from the fireplace wall the hallway led to a small guest room with a wide opening and an existing, large modern barn door. This door, with horizontal panels served as the inspiration for facing the fireplace in clean, horizontal grained rift-cut white oak panels. The new fireplace design extended the horizontal wood design with 42” wide floating shelves above low enclosed cabinets for storage. The existing hearth was removed along with the existing stack stone, visually freeing up floor space and leaving the remaining firebox now a foot above the floor. The designer selected a custom, handcrafted Mid-Century style 4” circular pattern tile to be applied below the firebox as well as above and on each side.
Honed Absolute Black granite slab was specified for the new floor flush hearth as well as framing the inside and front edge of the firebox and the countertops on the new adjoining low cabinets. Circular hardware pulls in a polished chrome finish added a reflective touch of jewelry to the expanse of the clean horizontal design as well as repeating the circular tile pattern. The millwork lighting in the floating shelves helped illuminate the fireplace wall which extend the space.
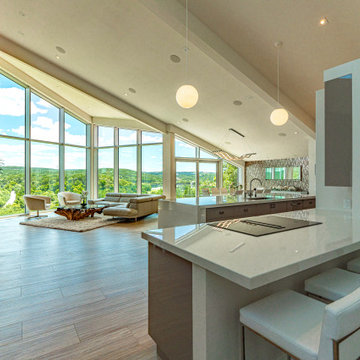
Builder: Oliver Custom Homes
Architect: Barley|Pfeiffer
Interior Designer: Panache Interiors
Photographer: Mark Adams Media
Источник вдохновения для домашнего уюта: большая открытая гостиная комната в стиле ретро с белыми стенами, светлым паркетным полом, горизонтальным камином, фасадом камина из дерева и бежевым полом
Источник вдохновения для домашнего уюта: большая открытая гостиная комната в стиле ретро с белыми стенами, светлым паркетным полом, горизонтальным камином, фасадом камина из дерева и бежевым полом
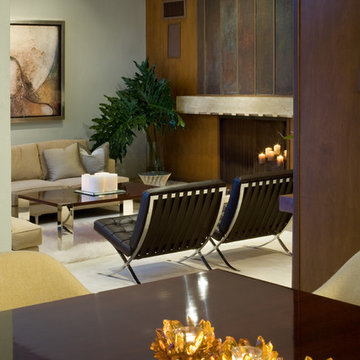
Harvey Smith
На фото: большая парадная, открытая гостиная комната в стиле ретро с синими стенами, ковровым покрытием, стандартным камином и фасадом камина из дерева с
На фото: большая парадная, открытая гостиная комната в стиле ретро с синими стенами, ковровым покрытием, стандартным камином и фасадом камина из дерева с
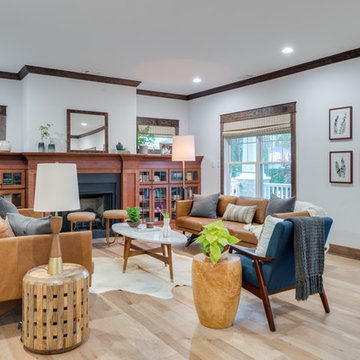
На фото: большая парадная, открытая гостиная комната в стиле ретро с белыми стенами, светлым паркетным полом, стандартным камином и фасадом камина из дерева без телевизора с
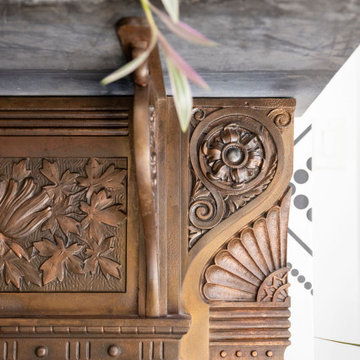
This historic renovation features a copper-plated casti-iron fireplace complemented by a black marble mantle.
Стильный дизайн: маленькая открытая гостиная комната в стиле ретро с стандартным камином, белыми стенами, светлым паркетным полом, фасадом камина из дерева и коричневым полом для на участке и в саду - последний тренд
Стильный дизайн: маленькая открытая гостиная комната в стиле ретро с стандартным камином, белыми стенами, светлым паркетным полом, фасадом камина из дерева и коричневым полом для на участке и в саду - последний тренд
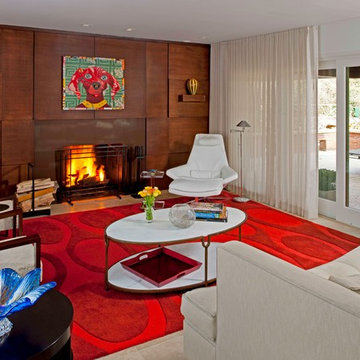
Mgt. Lebanon mid-century modern living room, restored after a fire in 2011
На фото: открытая гостиная комната среднего размера в стиле ретро с коричневыми стенами, полом из керамической плитки, стандартным камином и фасадом камина из дерева без телевизора с
На фото: открытая гостиная комната среднего размера в стиле ретро с коричневыми стенами, полом из керамической плитки, стандартным камином и фасадом камина из дерева без телевизора с
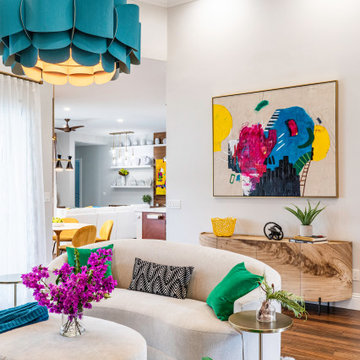
This space belongs to an artsy couple who is not afraid of color. An oversized blue chandelier made of wood veneers gives the living room a happy focal point. Pops of bright green and fuchsia cheer the space further and pull in the bright colors from the original artwork.
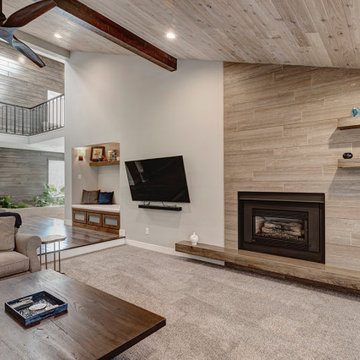
This beautiful home in Boulder, Colorado got a full two-story remodel. Their remodel included a new kitchen and dining area, living room, entry way, staircase, lofted area, bedroom, bathroom and office. Check out this client's new beautiful home
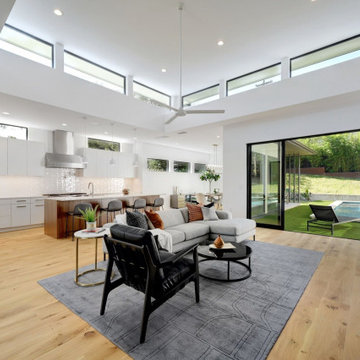
На фото: парадная, открытая гостиная комната среднего размера в стиле ретро с белыми стенами, светлым паркетным полом, горизонтальным камином, фасадом камина из дерева, скрытым телевизором и коричневым полом
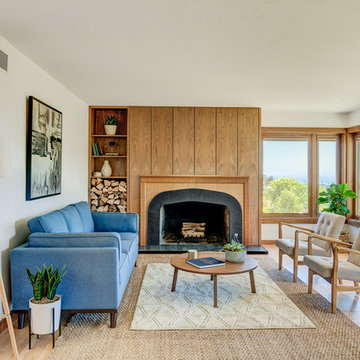
Свежая идея для дизайна: парадная, открытая гостиная комната среднего размера в стиле ретро с белыми стенами, светлым паркетным полом, стандартным камином, фасадом камина из дерева и коричневым полом без телевизора - отличное фото интерьера
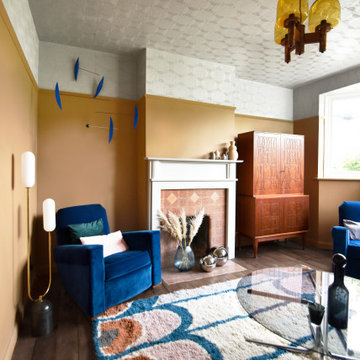
The front room of this 1930s house in Brockley was designed as a cosy retreat from the mess & stress of a whole-house renovation and a young family.
Contrasting textures & tones create a playful yet grown up feel. Warm, flat matte walls contrast with the cool, glossy textured grey ceiling. A stunning carved teak Yngve Ekström cabinet hides away the TV, while a deep shaggy rug brings the colour palette together.
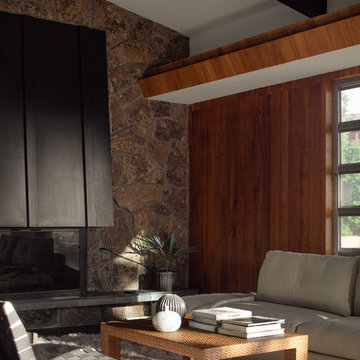
The Challenge
This original mid-century Colorado Springs home hadn’t been updated in 40 years. We were tasked with transforming a dysfunctional, outdated space into a seamless design that maintained the integrity of the original architecture - including a challenging layout, seven different flooring types, and old lighting and electrical.
The Solution
Within a limited budget we streamlined the finish palette with natural materials to play with the concept of indoor/outdoor living; gutted the bedrooms and combined two guest rooms into one large master suite; updated the electrical with recessed cans and Noguchi fixtures (which pay homage to the home’s 1960s roots); and filled the home with new furniture and accessories that speak to the homeowner’s love of modern design.
Dado Interior Design
Location: Denver, CO, USA
Photographed by: JC Buck
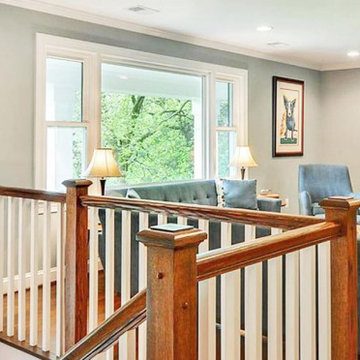
1952 home renovation, split foyer entry. New banisters, lighting, windows. Mid Century modern furniture compliments home style.
На фото: большая гостиная комната в стиле ретро с темным паркетным полом, стандартным камином и фасадом камина из дерева с
На фото: большая гостиная комната в стиле ретро с темным паркетным полом, стандартным камином и фасадом камина из дерева с
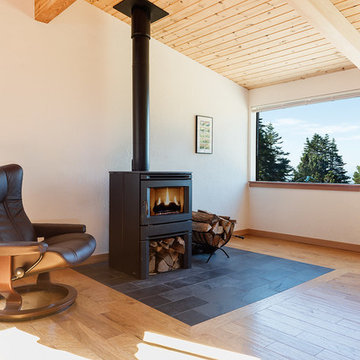
Architect: David Moulton AIA
Contractor: Empire Contracting
Photography by SeaRanchImages.com.
Стильный дизайн: гостиная комната в стиле ретро с подвесным камином и фасадом камина из дерева - последний тренд
Стильный дизайн: гостиная комната в стиле ретро с подвесным камином и фасадом камина из дерева - последний тренд
Гостиная в стиле ретро с фасадом камина из дерева – фото дизайна интерьера
6

