Гостиная в стиле ретро с фасадом камина из дерева – фото дизайна интерьера
Сортировать:Популярное за сегодня
41 - 60 из 403 фото
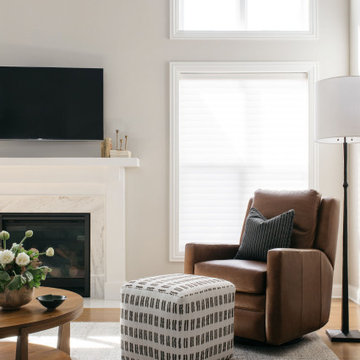
Download our free ebook, Creating the Ideal Kitchen. DOWNLOAD NOW
Alice and Dave are on their 2nd home with TKS Design Group, having completed the remodel of a kitchen, primary bath and laundry/mudroom in their previous home. This new home is a bit different in that it is new construction. The house has beautiful space and light but they needed help making it feel like a home.
In the living room, Alice and Dave plan to host family at their home often and wanted a space that had plenty of comfy seating for conversation, but also an area to play games. So, our vision started with a search for luxurious but durable fabric along with multiple types of seating to bring the entire space together. Our light-filled living room is now warm and inviting to accommodate Alice and Dave’s weekend visitors.
The multiple types of seating chosen include a large sofa, two chairs, along with two occasional ottomans in both solids and patterns and all in easy to care for performance fabrics. Underneath, we layered a soft wool rug with cool tones that complimented both the warm tones of the wood floor and the cool tones of the fabric seating. A beautiful occasional table and a large cocktail table round out the space.
We took advantage of this room’s height by placing oversized artwork on the largest wall to create a place for your eyes to rest and to take advantage of the room’s scale. The TV was relocated to its current location over the fireplace, and a new light fixture scaled appropriately to the room’s ceiling height gives the space a more comfortable, approachable feel. Lastly, carefully chosen accessories including books, plants, and bowls complete this family’s new living space.
Photography by @MargaretRajic
Do you have a new home that has great bones but just doesn’t feel comfortable and you can’t quite figure out why? Contact us here to see how we can help!

View of yard and Patio from the Family Room. Ample wall space provided for large wall mounted TV with space in cabinet below for electronics.
TK Images
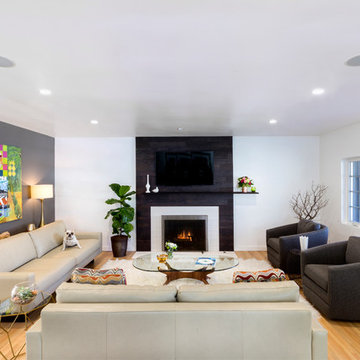
Jimmy Cohrssen Photography
Стильный дизайн: открытая гостиная комната среднего размера в стиле ретро с серыми стенами, светлым паркетным полом, стандартным камином, фасадом камина из дерева и телевизором на стене - последний тренд
Стильный дизайн: открытая гостиная комната среднего размера в стиле ретро с серыми стенами, светлым паркетным полом, стандартным камином, фасадом камина из дерева и телевизором на стене - последний тренд
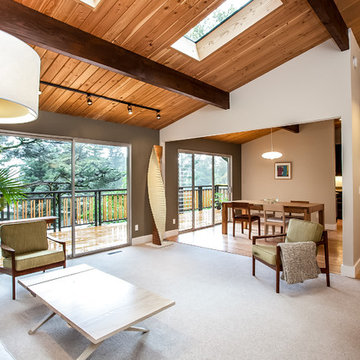
Studio Nish Interior Design
Quintessential indoor/ outdoor flow of mid-century modern home. Low-pile wool carpet adds softness and warmth to distinct architectural lines.
Great room remodel. New flooring, new custom fireplace surround and mantle with 16' local cypress slab and cypress veneer pocket doors. New paint scheme throughout for fresh take on midcentury design. Enhanced day light through new skylights.
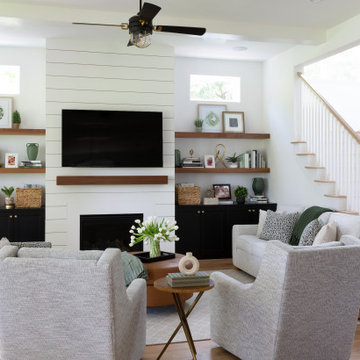
Living Room open modern design with wood shelves and family-friendly upholstery.
Пример оригинального дизайна: большая открытая гостиная комната в стиле ретро с белыми стенами, паркетным полом среднего тона, фасадом камина из дерева, телевизором на стене, коричневым полом, кессонным потолком и стенами из вагонки
Пример оригинального дизайна: большая открытая гостиная комната в стиле ретро с белыми стенами, паркетным полом среднего тона, фасадом камина из дерева, телевизором на стене, коричневым полом, кессонным потолком и стенами из вагонки
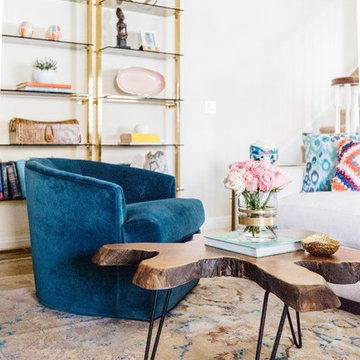
Christopher Lee Foto
Идея дизайна: маленькая открытая гостиная комната в стиле ретро с бежевыми стенами, полом из травертина, стандартным камином, фасадом камина из дерева и бежевым полом для на участке и в саду
Идея дизайна: маленькая открытая гостиная комната в стиле ретро с бежевыми стенами, полом из травертина, стандартным камином, фасадом камина из дерева и бежевым полом для на участке и в саду

Стильный дизайн: огромная открытая гостиная комната в стиле ретро с с книжными шкафами и полками, серыми стенами, темным паркетным полом, коричневым полом, стандартным камином, фасадом камина из дерева и скрытым телевизором - последний тренд
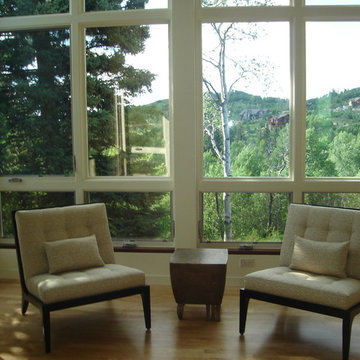
Пример оригинального дизайна: открытая гостиная комната среднего размера в стиле ретро с с книжными шкафами и полками, серыми стенами, ковровым покрытием, угловым камином, фасадом камина из дерева и бежевым полом без телевизора
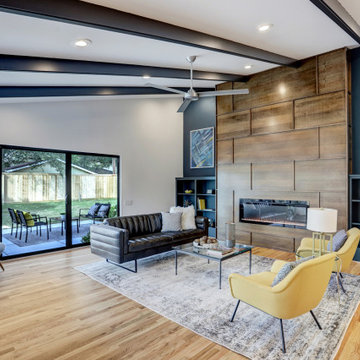
The full height stained rift sawn oak fireplace surround and 60" wide electric fireplace are flanked by dark blue built-ins that that create a warm focal point for the Living Room. The 12' sliding glass doors complete the indoor/outdoor living style.
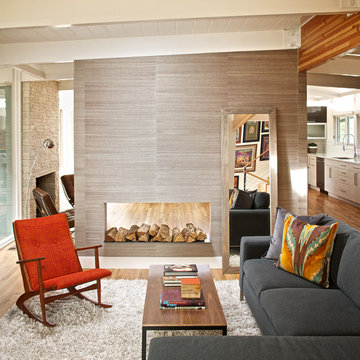
DAVID LAUER PHOTOGRAPHY
Идея дизайна: парадная, открытая гостиная комната среднего размера в стиле ретро с белыми стенами, паркетным полом среднего тона, двусторонним камином и фасадом камина из дерева без телевизора
Идея дизайна: парадная, открытая гостиная комната среднего размера в стиле ретро с белыми стенами, паркетным полом среднего тона, двусторонним камином и фасадом камина из дерева без телевизора
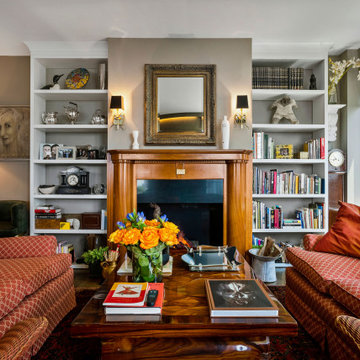
This stunning multiroom remodel spans from the kitchen to the bathroom to the main areas and into the closets. Collaborating with Jill Lowe on the design, many beautiful features were added to this home. The bathroom includes a separate tub from the shower and toilet room. In the kitchen, there is an island and many beautiful fixtures to compliment the white cabinets and dark wall color. Throughout the rest of the home new paint and new floors have been added.
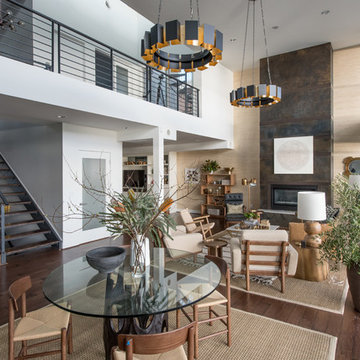
Свежая идея для дизайна: большая открытая гостиная комната в стиле ретро с бежевыми стенами, паркетным полом среднего тона, стандартным камином и фасадом камина из дерева без телевизора - отличное фото интерьера
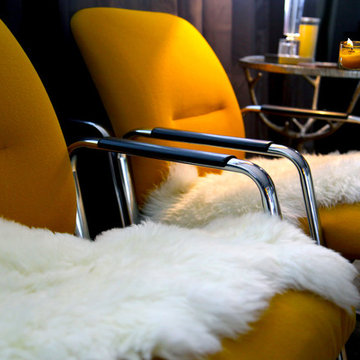
Close-up of Steelcase chairs. Sheepskin throws added to soften industrial edge to the look.
These chairs are the most comfortable I have ever sat in. The ergonomic design is first rate. The quality is amazing. Each chair weights approximately 75 lbs.
Photographer: Jared Olmsted / www.jodesigns.ca
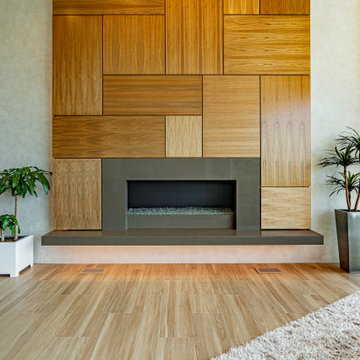
Wood panels on the fireplace wall replaced a heavy stone feature and were inspired by the homeowners' travels.
Builder: Oliver Custom Homes
Architect: Barley|Pfeiffer
Interior Designer: Panache Interiors
Photographer: Mark Adams Media
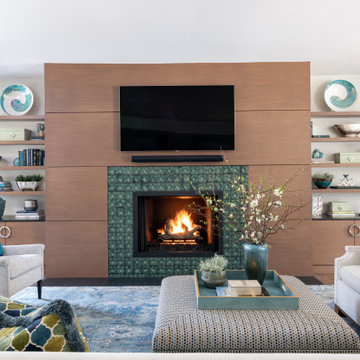
The clients desired an updated fireplace wall that would give a nod to the Mid-Century styling of their newly purchased 1958 home. The existing fireplace was faced with stack stone and included a raised hearth. The room was dark with the closest windows being on the covered back porch. Around the corner from the fireplace wall the hallway led to a small guest room with a wide opening and an existing, large modern barn door. This door, with horizontal panels served as the inspiration for facing the fireplace in clean, horizontal grained rift-cut white oak panels. The new fireplace design extended the horizontal wood design with 42” wide floating shelves above low enclosed cabinets for storage. The existing hearth was removed along with the existing stack stone, visually freeing up floor space and leaving the remaining firebox now a foot above the floor. The designer selected a custom, handcrafted Mid-Century style 4” circular pattern tile to be applied below the firebox as well as above and on each side.
Honed Absolute Black granite slab was specified for the new floor flush hearth as well as framing the inside and front edge of the firebox and the countertops on the new adjoining low cabinets. Circular hardware pulls in a polished chrome finish added a reflective touch of jewelry to the expanse of the clean horizontal design as well as repeating the circular tile pattern. The millwork lighting in the floating shelves helped illuminate the fireplace wall which extend the space.
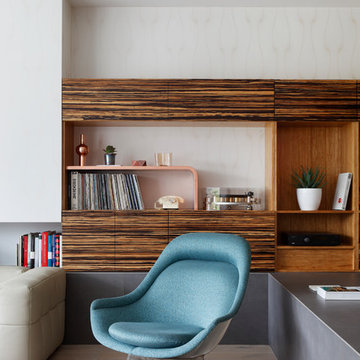
An iconic Warren Platner Easy Chair in a vibrant turquoise hue marries style with practicality in our Contemporary Country House living area
На фото: открытая гостиная комната среднего размера в стиле ретро с с книжными шкафами и полками, белыми стенами, светлым паркетным полом и фасадом камина из дерева без камина, телевизора
На фото: открытая гостиная комната среднего размера в стиле ретро с с книжными шкафами и полками, белыми стенами, светлым паркетным полом и фасадом камина из дерева без камина, телевизора
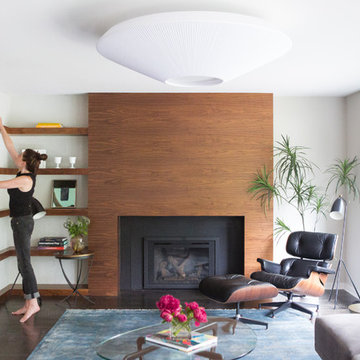
staging of the living room
walnut fireplace + walnut floating shelves
photographer: canary grey
На фото: большая изолированная гостиная комната в стиле ретро с серыми стенами, темным паркетным полом, стандартным камином и фасадом камина из дерева без телевизора с
На фото: большая изолированная гостиная комната в стиле ретро с серыми стенами, темным паркетным полом, стандартным камином и фасадом камина из дерева без телевизора с
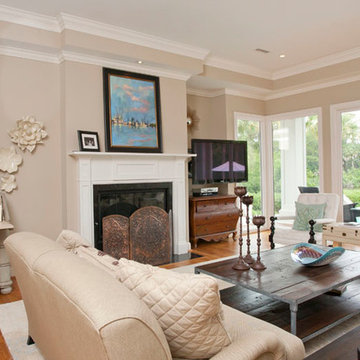
Источник вдохновения для домашнего уюта: парадная, изолированная гостиная комната среднего размера в стиле ретро с бежевыми стенами, светлым паркетным полом, стандартным камином, фасадом камина из дерева и телевизором на стене
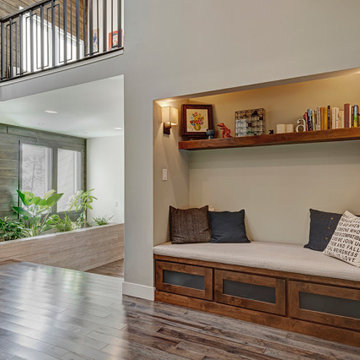
This beautiful home in Boulder, Colorado got a full two-story remodel. Their remodel included a new kitchen and dining area, living room, entry way, staircase, lofted area, bedroom, bathroom and office. Check out this client's new beautiful home
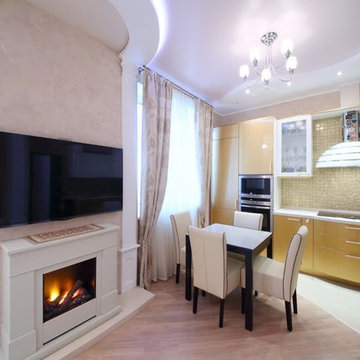
Источник вдохновения для домашнего уюта: маленькая парадная, открытая гостиная комната в стиле ретро с бежевыми стенами, светлым паркетным полом, стандартным камином, фасадом камина из дерева, телевизором на стене и коричневым полом для на участке и в саду
Гостиная в стиле ретро с фасадом камина из дерева – фото дизайна интерьера
3