Гостиная в стиле модернизм с подвесным камином – фото дизайна интерьера
Сортировать:
Бюджет
Сортировать:Популярное за сегодня
141 - 160 из 1 126 фото
1 из 3
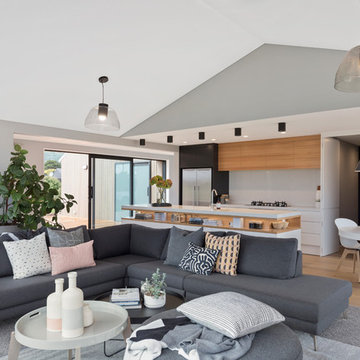
Set within the picturesque eco-subdivision of Ferndale, this single level pavilion style property can double as either a family home or relaxing getaway destination. Encapsulating easy living in a compact, yet well considered floor plan, the home perfects style and functionality. Built with relaxed entertaining in mind, the mix of neutral colour tones, textures and natural materials combine to create a modern, lodge-like feel.
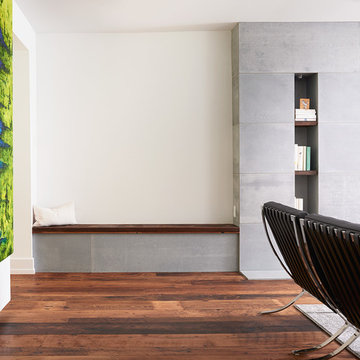
A full height concrete fireplace surround expanded with a bench. Large panels to make the fireplace surround a real eye catcher in this modern living room. The grey color creates a beautiful contrast with the dark hardwood floor.
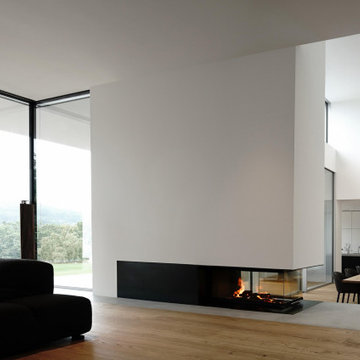
Идея дизайна: большая двухуровневая гостиная комната в стиле модернизм с белыми стенами, светлым паркетным полом, подвесным камином и фасадом камина из штукатурки
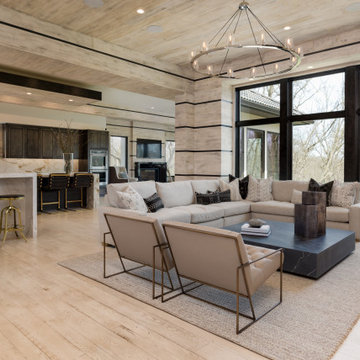
Пример оригинального дизайна: огромная парадная, открытая гостиная комната в стиле модернизм с белыми стенами, деревянным полом, подвесным камином, фасадом камина из металла и белым полом
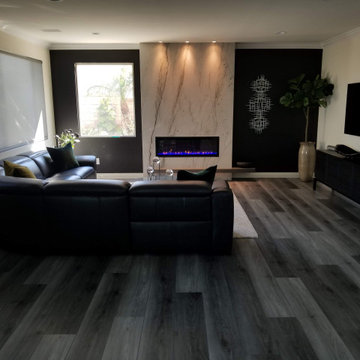
На фото: открытая гостиная комната в стиле модернизм с разноцветными стенами, полом из винила, подвесным камином, фасадом камина из камня и телевизором на стене
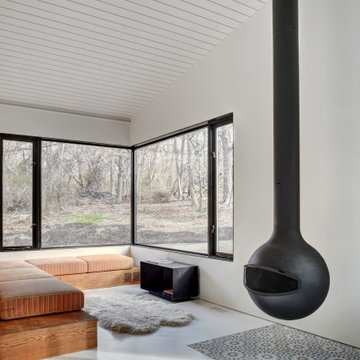
На фото: открытая гостиная комната в стиле модернизм с белыми стенами, подвесным камином, белым полом, сводчатым потолком и стенами из вагонки с
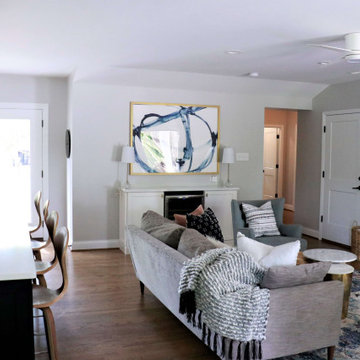
a classic city home, built in the 50’s. Her family moved in August of ’18, and in less than a year, she’s already completed a number of remodel projects including additions to the master bedroom and 2-bedroom + bath “kids’ wing.” She’s opened walls from the kitchen to the living and dining rooms creating a massive open floor plan and refinished all the original hardwood floors. After seeing her beautifully furnished space and hearing her listing everything she’s done to get her house the way it looks today, I had so many exciting ideas to help her add the finishing touches she was needing and to give her the look she was going for.
Referencing her inspiration pics saved to Houzz and Pinterest, the first item on the list was to add window treatments. These were presented in a soft, crisp white fabric which maintains the brightness for each room, diffusing the sunlight throughout, keeping each space light and airy. The simple functional panels give her the privacy she wanted from all the passersby walking the park, which are lined to help regulate the temperature differences she needed. The hardware for these panels is something to mention –simple, modern, matte black rods and brackets, highlighted with acrylic finials and gold rings. This combination is an exclamation point showcasing what custom window treatments can really do for a room. The main dining room window boasts a striking contrast of rich black wide leather tape, drawing your eye right to the beautiful picture window, which in and of itself is a perfect accent to this space.
From there, adding the right wall hangings and artwork, task lighting, accessories, and accents layered throughout, mixing lots of textures, metal finishes, and varying shades of color synchronizes one room to the next buttoning up the entire design concept she was striving to achieve.
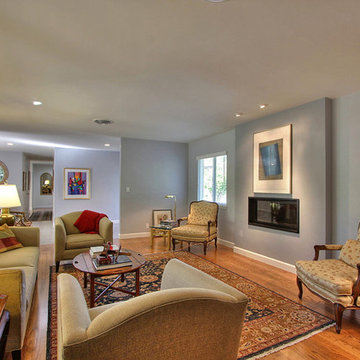
Свежая идея для дизайна: гостиная комната среднего размера в стиле модернизм с серыми стенами, паркетным полом среднего тона и подвесным камином - отличное фото интерьера
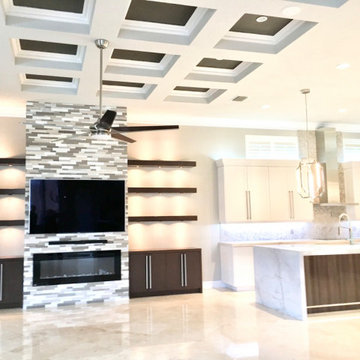
Идея дизайна: большая открытая гостиная комната в стиле модернизм с серыми стенами, мраморным полом, подвесным камином, фасадом камина из каменной кладки, телевизором на стене, бежевым полом и кессонным потолком
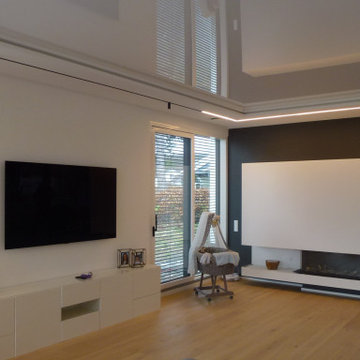
Weiterer Verlauf der deckenintegrierten Magnetschiene mit breitabstrahlenden Lichteinhiten und ausrichtbaren Strahlern im Bereich Wohnen
Идея дизайна: огромная открытая гостиная комната в стиле модернизм с белыми стенами, светлым паркетным полом, подвесным камином, телевизором на стене, бежевым полом, многоуровневым потолком и обоями на стенах
Идея дизайна: огромная открытая гостиная комната в стиле модернизм с белыми стенами, светлым паркетным полом, подвесным камином, телевизором на стене, бежевым полом, многоуровневым потолком и обоями на стенах
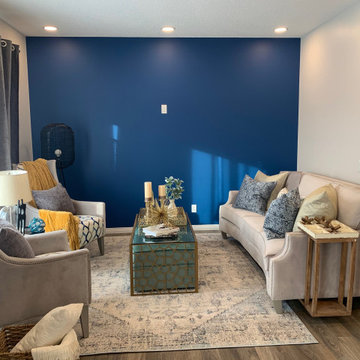
The after picture
Свежая идея для дизайна: парадная, открытая гостиная комната среднего размера в стиле модернизм с синими стенами, подвесным камином, телевизором на стене, коричневым полом и балками на потолке - отличное фото интерьера
Свежая идея для дизайна: парадная, открытая гостиная комната среднего размера в стиле модернизм с синими стенами, подвесным камином, телевизором на стене, коричневым полом и балками на потолке - отличное фото интерьера
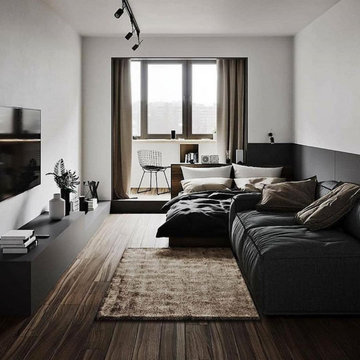
Идея дизайна: огромная двухуровневая гостиная комната в стиле модернизм с музыкальной комнатой, белыми стенами, темным паркетным полом, подвесным камином, телевизором на стене, коричневым полом и ковром на полу
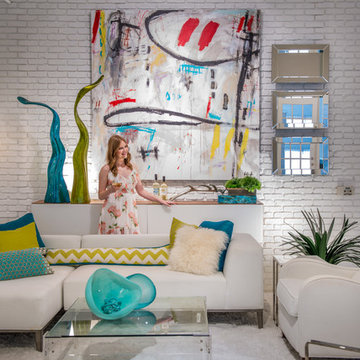
Crisp, clean and popping with color. This space is the epitome of whimsical modern design. The added faux brick wall adds depth a texture to this all white space. Custom contemporary artwork draws the eye upwards and plays on the vaulted and singled ceiling. to the left is a wall of mirrors to make the space feel even more open and airy. The shag rug is playful and cozy, the perfect place to play with grandchildren or the family pet. All of the materials in this space have been treated with a protective layer so the daring white furniture will stay white for years to come!
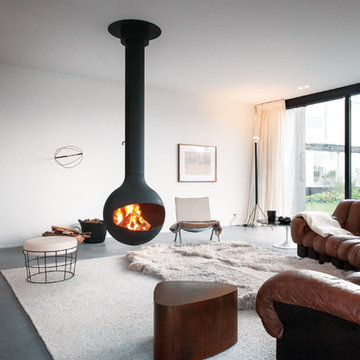
BATHYSCAFOCUS
CHEMINÉE CENTRALE CONTEMPORAINE AU FOYER SUSPENDU
Raisonnable sans être pesant, attentif sans être indiscret, le Bathyscafocus, d’encombrement restreint, est un invité serein, chaleureux et loyal.
L’ouverture généreuse du foyer permet aux amoureux du feu d’avoir une relation directe et des conversations sans fin avec les flammes.
Le Bathyscafocus n’est pas vraiment une cheminée, c’est une récompense.
CENTRAL, SUSPENDED, ROTATING FIREPLACE
The perfection of geometry allied with the purity of fire ...
With a nod towards the sea, this round, compact fireplace is a serene, discreet yet warm presence, pivoting so the fire can be turned to any point in the room. The model also comes in a porthole version with a closed hearth, which provides excellent thermal efficiency.
The Bathyscafocus, more a reward than a fireplace, is a perfect balance between style and technology.
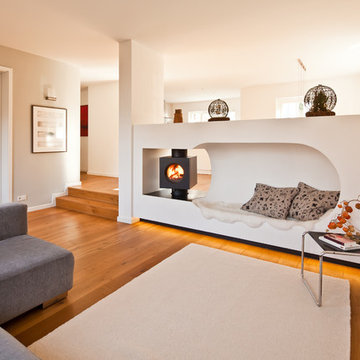
Dieses kuschelige Wärmenest lädt zum Relaxen ein! Ausgestattet mit gewachstem Kalkmarmorputz verströmt es pure Behaglichkeit. Die zurückspringende Sockelleiste ist aus Rohstahl und dimmbar beleuchtet. Die Feuerstelle: firetube burner six mit Drehadapter: mittlerweile eine Feuerstelle mit Kult-Status!
Design I Entwurf I Ausführung: Ofensetzerei Neugebauer
© Ofensetzerei Neugebauer Kaminmanufaktur
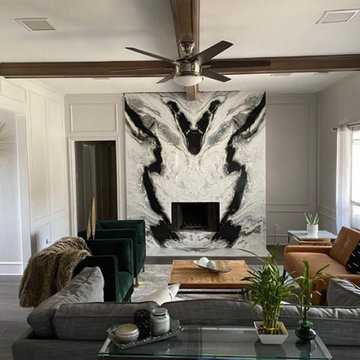
Panda Marble by Allure Natural stone
Пример оригинального дизайна: гостиная комната среднего размера в стиле модернизм с подвесным камином и фасадом камина из камня
Пример оригинального дизайна: гостиная комната среднего размера в стиле модернизм с подвесным камином и фасадом камина из камня
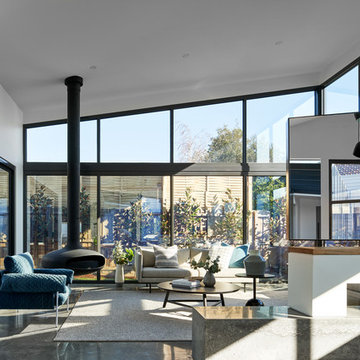
Peter Clarke
Стильный дизайн: открытая гостиная комната среднего размера в стиле модернизм с белыми стенами, бетонным полом, подвесным камином, мультимедийным центром и серым полом - последний тренд
Стильный дизайн: открытая гостиная комната среднего размера в стиле модернизм с белыми стенами, бетонным полом, подвесным камином, мультимедийным центром и серым полом - последний тренд
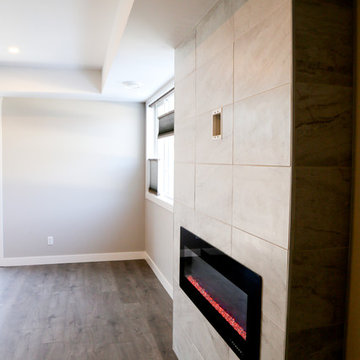
Fireplace
На фото: парадная, открытая гостиная комната среднего размера в стиле модернизм с серыми стенами, полом из винила, подвесным камином, фасадом камина из плитки, телевизором на стене и серым полом
На фото: парадная, открытая гостиная комната среднего размера в стиле модернизм с серыми стенами, полом из винила, подвесным камином, фасадом камина из плитки, телевизором на стене и серым полом
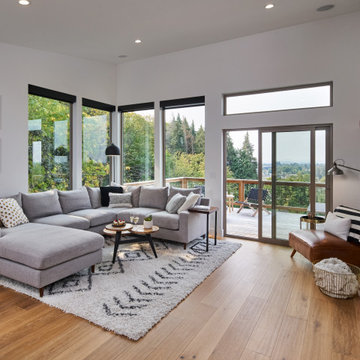
Cozy modern living room with large sectional seating and views of the valley.
Идея дизайна: открытая гостиная комната среднего размера в стиле модернизм с белыми стенами, светлым паркетным полом, подвесным камином, фасадом камина из металла, телевизором на стене, коричневым полом и сводчатым потолком
Идея дизайна: открытая гостиная комната среднего размера в стиле модернизм с белыми стенами, светлым паркетным полом, подвесным камином, фасадом камина из металла, телевизором на стене, коричневым полом и сводчатым потолком
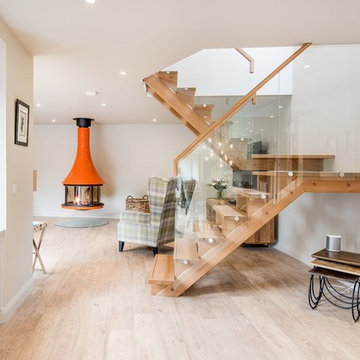
Breathtaking Zelia, floating wood burning fireplace from J C Bordelet. Finished in luxury high gloss ORANGE lacquer, to RAL 2008.
Идея дизайна: гостиная комната в стиле модернизм с подвесным камином
Идея дизайна: гостиная комната в стиле модернизм с подвесным камином
Гостиная в стиле модернизм с подвесным камином – фото дизайна интерьера
8

