Гостиная в стиле модернизм с подвесным камином – фото дизайна интерьера
Сортировать:
Бюджет
Сортировать:Популярное за сегодня
121 - 140 из 1 129 фото
1 из 3
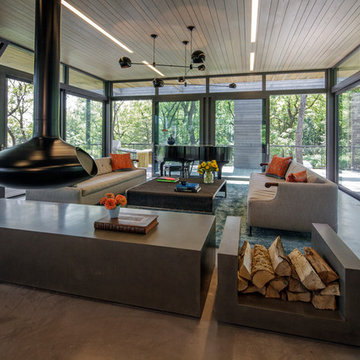
Project for: BWA
Пример оригинального дизайна: большая открытая гостиная комната в стиле модернизм с музыкальной комнатой, бетонным полом, подвесным камином, фасадом камина из бетона и серым полом без телевизора
Пример оригинального дизайна: большая открытая гостиная комната в стиле модернизм с музыкальной комнатой, бетонным полом, подвесным камином, фасадом камина из бетона и серым полом без телевизора
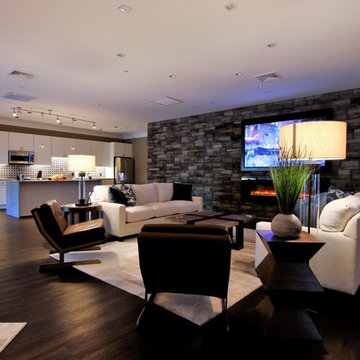
На фото: большая открытая гостиная комната в стиле модернизм с бежевыми стенами, полом из винила, подвесным камином, фасадом камина из камня, скрытым телевизором и коричневым полом
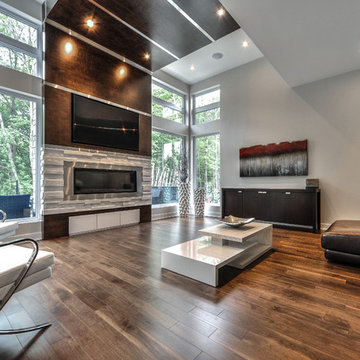
Réalisation : Atelier D'ébénisterie SMJ
Design : MCDI
http://www.houzz.com/ideabooks/users/mcdesigninterieur
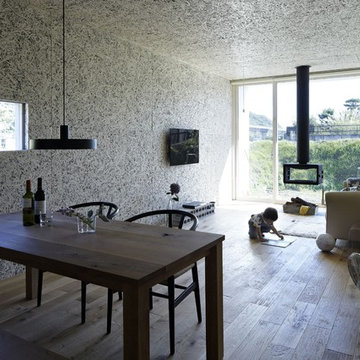
Photos by Koichi Torimura
Свежая идея для дизайна: гостиная комната в стиле модернизм с подвесным камином и телевизором на стене - отличное фото интерьера
Свежая идея для дизайна: гостиная комната в стиле модернизм с подвесным камином и телевизором на стене - отличное фото интерьера
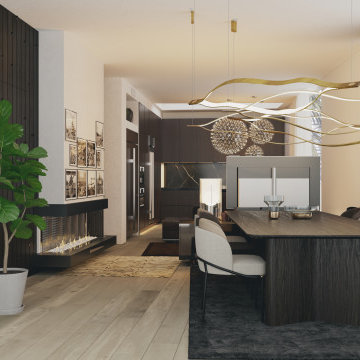
На фото: двухуровневая гостиная комната среднего размера в стиле модернизм с белыми стенами, светлым паркетным полом, подвесным камином, фасадом камина из штукатурки, телевизором на стене и панелями на стенах с
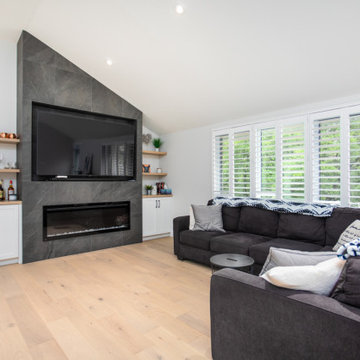
На фото: большая открытая гостиная комната в стиле модернизм с домашним баром, белыми стенами, светлым паркетным полом, подвесным камином, фасадом камина из плитки, телевизором на стене, коричневым полом и сводчатым потолком
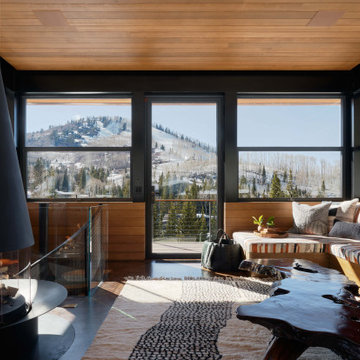
Стильный дизайн: большая двухуровневая гостиная комната в стиле модернизм с разноцветными стенами, паркетным полом среднего тона, подвесным камином, фасадом камина из металла, коричневым полом, деревянным потолком и стенами из вагонки - последний тренд
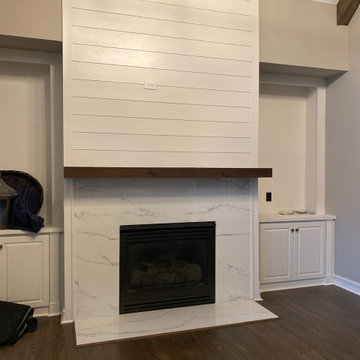
Porcelain Fireplace surround with shiplap going up to the ceiling
На фото: открытая гостиная комната среднего размера в стиле модернизм с бежевыми стенами, подвесным камином, фасадом камина из плитки, сводчатым потолком и стенами из вагонки
На фото: открытая гостиная комната среднего размера в стиле модернизм с бежевыми стенами, подвесным камином, фасадом камина из плитки, сводчатым потолком и стенами из вагонки
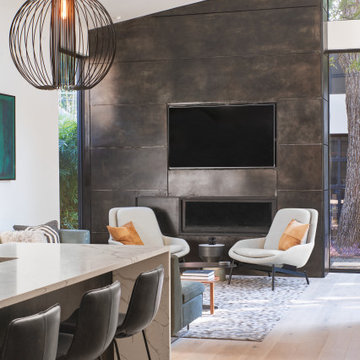
Свежая идея для дизайна: открытая гостиная комната в стиле модернизм с серыми стенами, светлым паркетным полом, подвесным камином, фасадом камина из металла и телевизором на стене - отличное фото интерьера
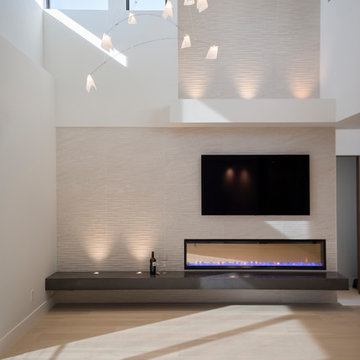
Nader Essa Photography
Свежая идея для дизайна: большая открытая гостиная комната в стиле модернизм с белыми стенами, светлым паркетным полом, подвесным камином, фасадом камина из плитки и телевизором на стене - отличное фото интерьера
Свежая идея для дизайна: большая открытая гостиная комната в стиле модернизм с белыми стенами, светлым паркетным полом, подвесным камином, фасадом камина из плитки и телевизором на стене - отличное фото интерьера
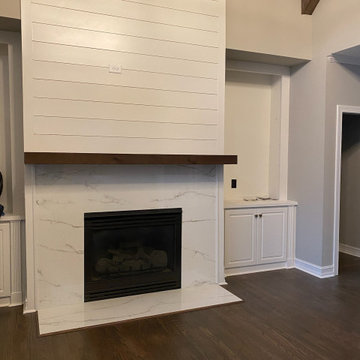
Porcelain Fireplace surround with shiplap going up to the ceiling
Источник вдохновения для домашнего уюта: открытая гостиная комната среднего размера в стиле модернизм с бежевыми стенами, подвесным камином, фасадом камина из плитки, сводчатым потолком и стенами из вагонки
Источник вдохновения для домашнего уюта: открытая гостиная комната среднего размера в стиле модернизм с бежевыми стенами, подвесным камином, фасадом камина из плитки, сводчатым потолком и стенами из вагонки
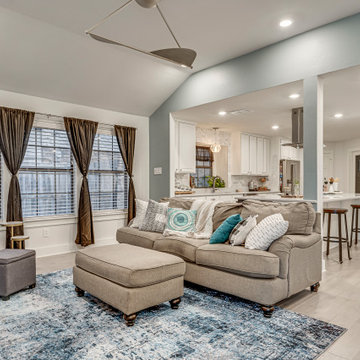
A cozy and glamorous living space complete with an electric fireplace from Napoleon. The hexagon tile accent wall adds a beautiful backdrop for the wall-mounted television, floating shelves, and fireplace.
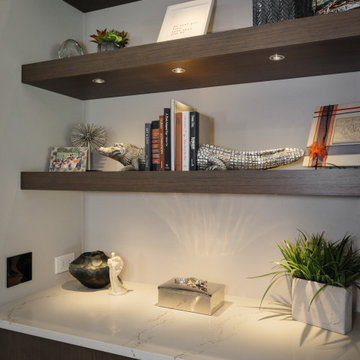
A sleek, modern design, combined with the comfortable atmosphere in this Gainesville living room, will make it a favorite place to spend downtime in this home. The modern Eclipse Cabinetry by Shiloh pairs with floating shelves, offering storage and space to display special items. The LED linear fireplace serves as a centerpiece, while maintaining the clean lines of the modern design. The fireplace is framed by Emser Surface wall tile in linear white, adding to the sleek appearance of the room. Large windows allow ample natural light, making this an ideal space to recharge and relax.
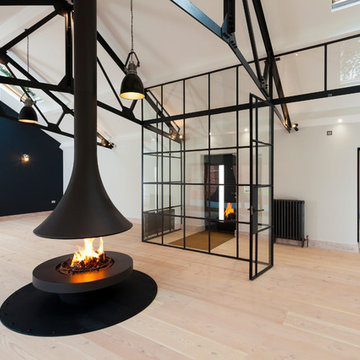
The bespoke glazed screen opens up into the living area with double doors, however, keep them closed and you have a wonderful light entrance lobby.
Chris Kemp
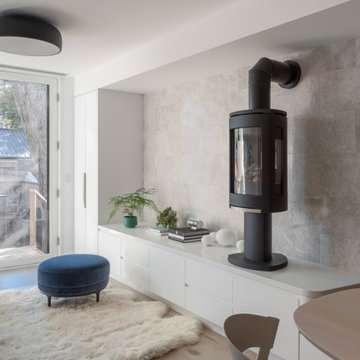
The fireplace sits atop the living room credenza maximizing storage space, and bringing the viewing window up to a more a more natural height when seated on the sofa.
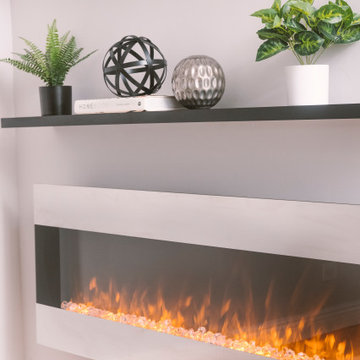
Пример оригинального дизайна: парадная гостиная комната среднего размера в стиле модернизм с белыми стенами, полом из ламината, подвесным камином, телевизором на стене и коричневым полом
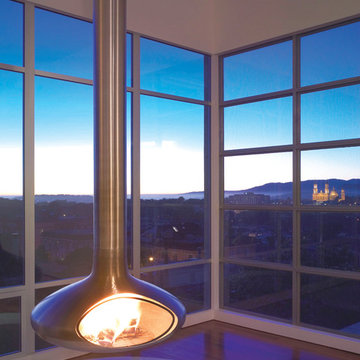
Floor two is for cooking, eating, and living, which are arranged in an axial diagonal that terminate at a free-hanging fireplace called a ‘fire-orb’. This diagonal axis is oriented toward the views of the Pacific Ocean to the west – over Cole Valley and the Sunset District. The kitchen cabinets and appliances are entirely contained within a stainless steel assemblage that extends to become the walnut dining table – with an overall length of thirty feet.
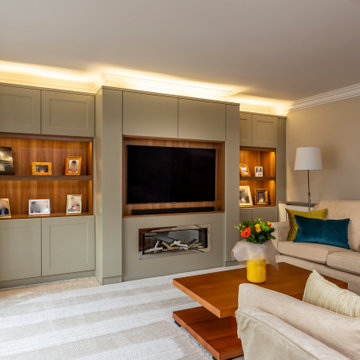
A bespoke media storage unit was designed to house the T.V, photographs and fireplace. Integrated lighting completes the look.
На фото: большая изолированная гостиная комната в стиле модернизм с музыкальной комнатой, серыми стенами, ковровым покрытием, подвесным камином, фасадом камина из дерева, мультимедийным центром и бежевым полом
На фото: большая изолированная гостиная комната в стиле модернизм с музыкальной комнатой, серыми стенами, ковровым покрытием, подвесным камином, фасадом камина из дерева, мультимедийным центром и бежевым полом
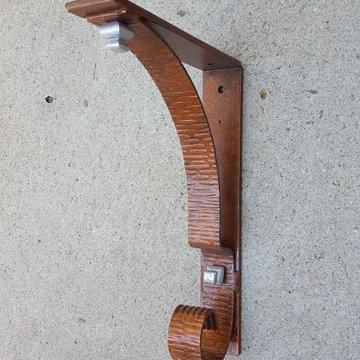
A bit of true custom design in a support bracket that will be accommodating for heavy duty support of shelf, mantel, counter tops and more with style and design. Beautiful finished screw in silver. This bracket can be adjusted in size and other finishes available. Great metal corbel for interior or exterior use. It measeures 9 1/2"D x 13 1/2" L.
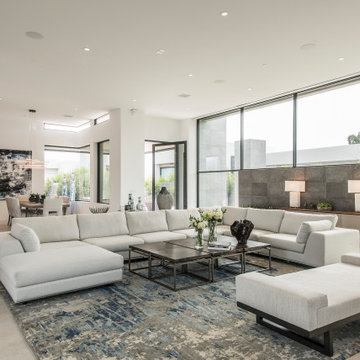
Above and Beyond is the third residence in a four-home collection in Paradise Valley, Arizona. Originally the site of the abandoned Kachina Elementary School, the infill community, appropriately named Kachina Estates, embraces the remarkable views of Camelback Mountain.
Nestled into an acre sized pie shaped cul-de-sac lot, the lot geometry and front facing view orientation created a remarkable privacy challenge and influenced the forward facing facade and massing. An iconic, stone-clad massing wall element rests within an oversized south-facing fenestration, creating separation and privacy while affording views “above and beyond.”
Above and Beyond has Mid-Century DNA married with a larger sense of mass and scale. The pool pavilion bridges from the main residence to a guest casita which visually completes the need for protection and privacy from street and solar exposure.
The pie-shaped lot which tapered to the south created a challenge to harvest south light. This was one of the largest spatial organization influencers for the design. The design undulates to embrace south sun and organically creates remarkable outdoor living spaces.
This modernist home has a palate of granite and limestone wall cladding, plaster, and a painted metal fascia. The wall cladding seamlessly enters and exits the architecture affording interior and exterior continuity.
Kachina Estates was named an Award of Merit winner at the 2019 Gold Nugget Awards in the category of Best Residential Detached Collection of the Year. The annual awards ceremony was held at the Pacific Coast Builders Conference in San Francisco, CA in May 2019.
Project Details: Above and Beyond
Architecture: Drewett Works
Developer/Builder: Bedbrock Developers
Interior Design: Est Est
Land Planner/Civil Engineer: CVL Consultants
Photography: Dino Tonn and Steven Thompson
Awards:
Gold Nugget Award of Merit - Kachina Estates - Residential Detached Collection of the Year
Гостиная в стиле модернизм с подвесным камином – фото дизайна интерьера
7

