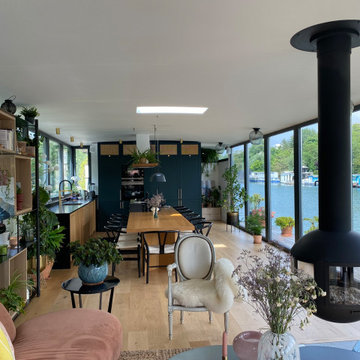Гостиная в стиле модернизм с подвесным камином – фото дизайна интерьера
Сортировать:
Бюджет
Сортировать:Популярное за сегодня
61 - 80 из 1 129 фото
1 из 3

Sunken living room and hanging fireplace of Lean On Me House
Свежая идея для дизайна: открытая гостиная комната среднего размера в стиле модернизм с бетонным полом, подвесным камином и коричневым диваном - отличное фото интерьера
Свежая идея для дизайна: открытая гостиная комната среднего размера в стиле модернизм с бетонным полом, подвесным камином и коричневым диваном - отличное фото интерьера

This beautiful, new construction home in Greenwich Connecticut was staged by BA Staging & Interiors to showcase all of its beautiful potential, so it will sell for the highest possible value. The staging was carefully curated to be sleek and modern, but at the same time warm and inviting to attract the right buyer. This staging included a lifestyle merchandizing approach with an obsessive attention to detail and the most forward design elements. Unique, large scale pieces, custom, contemporary artwork and luxurious added touches were used to transform this new construction into a dream home.

Dimplex IgniteXL 50" linear electric fireplace is ideal for hotel lobbies, restaurants, as well as home or high rise installations. This impressive electric fireplace is more lifelike than any other electric fireplace of this size. Edge-to-edge glass offers a flawless panoramic view of the dazzling flames from any angle. At only 5.8 inches deep, and with no chimney or gas line required, Dimplex Ignite XL can be installed virtually anywhere.
As an added bonus, this fireplace is maintenance free, cost-efficient, and safe for people and the environment.
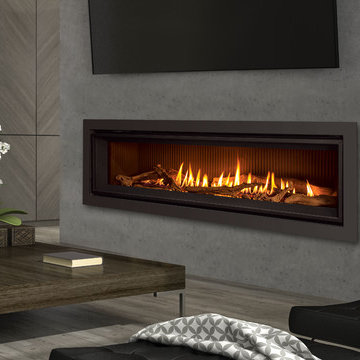
Enviro C60 Linear Gas Fireplace Rock and log burner, fluted liner, powder coated surround
Пример оригинального дизайна: гостиная комната в стиле модернизм с серыми стенами, подвесным камином и телевизором на стене
Пример оригинального дизайна: гостиная комната в стиле модернизм с серыми стенами, подвесным камином и телевизором на стене
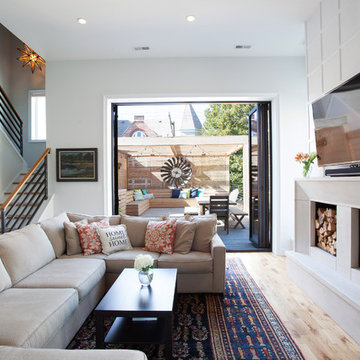
Свежая идея для дизайна: открытая гостиная комната среднего размера в стиле модернизм с белыми стенами, светлым паркетным полом, подвесным камином и телевизором на стене - отличное фото интерьера

Our clients moved from Dubai to Miami and hired us to transform a new home into a Modern Moroccan Oasis. Our firm truly enjoyed working on such a beautiful and unique project.
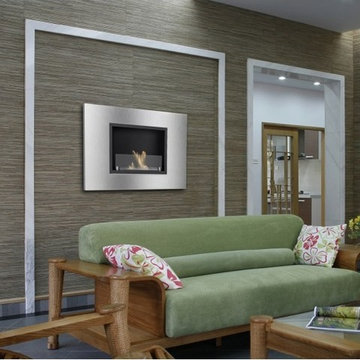
The Quadra Recessed Fireplace is an ideal solution for adding contemporary style to a smaller space. This model, ideal for either mounting on the wall with the included hardware or recessing into it with minor construction, offers a black powder-coated interior framed by stainless steel. Quadra is popular among individuals and designers alike, in both residential and commercial settings. This fireplace offers a sleek appearance and enough heat for it to be functional. A flush-mounted fireplace, it doesn't jut out of the wall enough to be a nuisance and doesn't take up valuable floor space, either!
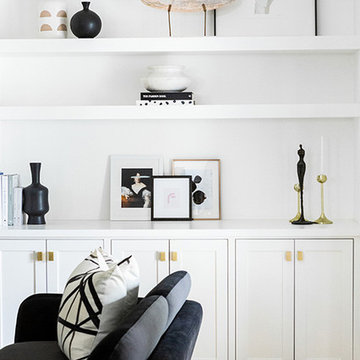
Идея дизайна: большая открытая гостиная комната в стиле модернизм с белыми стенами, светлым паркетным полом, подвесным камином, фасадом камина из штукатурки, телевизором на стене и коричневым полом
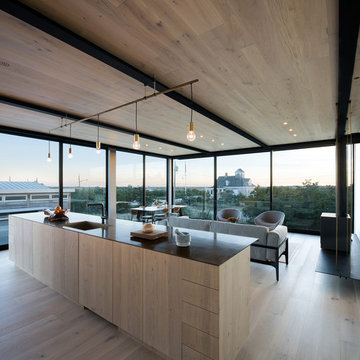
Photo credit: Bates Masi + Architects
На фото: открытая гостиная комната в стиле модернизм с белыми стенами, светлым паркетным полом и подвесным камином
На фото: открытая гостиная комната в стиле модернизм с белыми стенами, светлым паркетным полом и подвесным камином
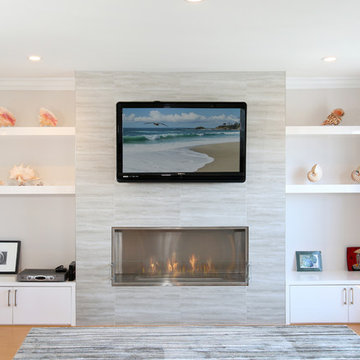
We needed to create some sort of statement on this wall. So we built a fireplace with custom shelves and cabinets to match. We made sure that the line from the fireplace matched the height of the cabinets to ensure very clean lines on this wall.
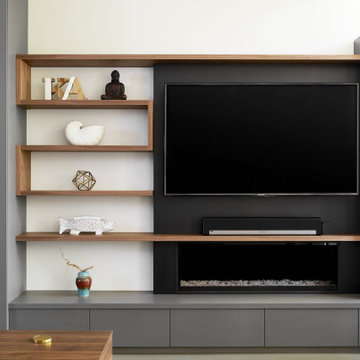
Пример оригинального дизайна: открытая гостиная комната среднего размера в стиле модернизм с бежевыми стенами, бетонным полом, подвесным камином, мультимедийным центром и серым полом
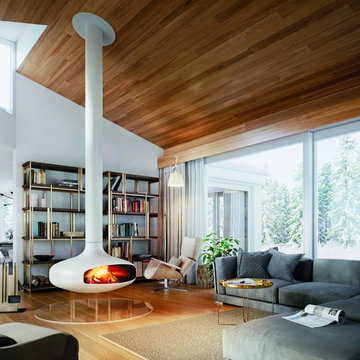
DOMOFOCUS BLANC
CHEMINÉE DESIGN CENTRALE AU FOYER SUSPENDU ET PIVOTANT
Frère cadet du Gyrofocus, le Domofocus est plus petit en diamètre mais sensiblement plus souriant.
Par la générosité de sa forme, il sait donner à l'espace traditionnel ou plus contemporain, la plus grande éloquence.
CENTRAL, SUSPENDED, ROTATING FIREPLACE
The younger sibling of the Gyrofocus, the Domofocus is smaller but has a noticeably larger hearth opening.
With its generous smile, it makes a traditional or contemporary space more welcoming.
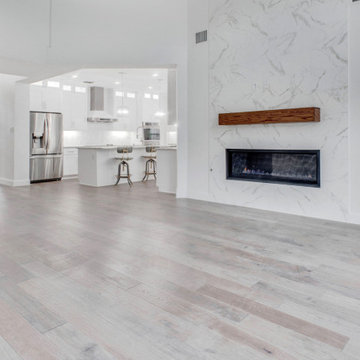
На фото: большая парадная, открытая гостиная комната в стиле модернизм с белыми стенами, полом из винила, подвесным камином, фасадом камина из плитки, коричневым полом, деревянным потолком и деревянными стенами без телевизора с
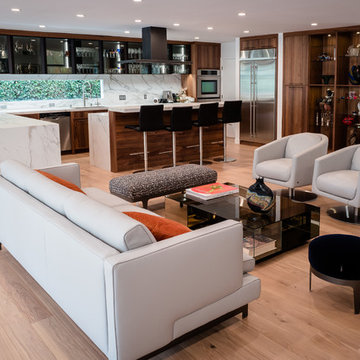
Пример оригинального дизайна: большая открытая гостиная комната в стиле модернизм с домашним баром, белыми стенами, светлым паркетным полом, подвесным камином, фасадом камина из камня, телевизором на стене и бежевым полом
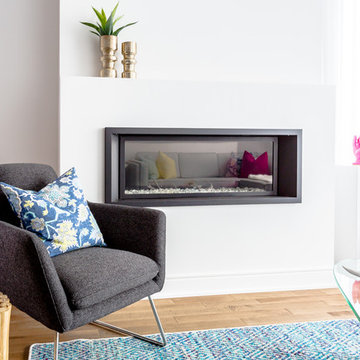
Designed by Lux Decor
Photographed by Angela Auclair Photography
Пример оригинального дизайна: маленькая открытая гостиная комната в стиле модернизм с белыми стенами, паркетным полом среднего тона, подвесным камином и фасадом камина из штукатурки для на участке и в саду
Пример оригинального дизайна: маленькая открытая гостиная комната в стиле модернизм с белыми стенами, паркетным полом среднего тона, подвесным камином и фасадом камина из штукатурки для на участке и в саду
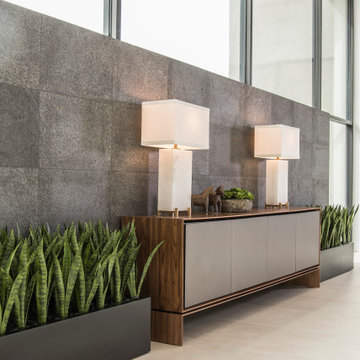
Above and Beyond is the third residence in a four-home collection in Paradise Valley, Arizona. Originally the site of the abandoned Kachina Elementary School, the infill community, appropriately named Kachina Estates, embraces the remarkable views of Camelback Mountain.
Nestled into an acre sized pie shaped cul-de-sac lot, the lot geometry and front facing view orientation created a remarkable privacy challenge and influenced the forward facing facade and massing. An iconic, stone-clad massing wall element rests within an oversized south-facing fenestration, creating separation and privacy while affording views “above and beyond.”
Above and Beyond has Mid-Century DNA married with a larger sense of mass and scale. The pool pavilion bridges from the main residence to a guest casita which visually completes the need for protection and privacy from street and solar exposure.
The pie-shaped lot which tapered to the south created a challenge to harvest south light. This was one of the largest spatial organization influencers for the design. The design undulates to embrace south sun and organically creates remarkable outdoor living spaces.
This modernist home has a palate of granite and limestone wall cladding, plaster, and a painted metal fascia. The wall cladding seamlessly enters and exits the architecture affording interior and exterior continuity.
Kachina Estates was named an Award of Merit winner at the 2019 Gold Nugget Awards in the category of Best Residential Detached Collection of the Year. The annual awards ceremony was held at the Pacific Coast Builders Conference in San Francisco, CA in May 2019.
Project Details: Above and Beyond
Architecture: Drewett Works
Developer/Builder: Bedbrock Developers
Interior Design: Est Est
Land Planner/Civil Engineer: CVL Consultants
Photography: Dino Tonn and Steven Thompson
Awards:
Gold Nugget Award of Merit - Kachina Estates - Residential Detached Collection of the Year
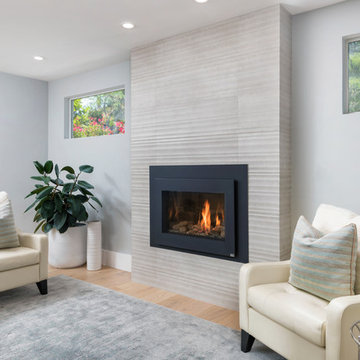
Modern fireplace remodel with large textured tile surround and a floating fireplace gas insert. Modern stairway with custom metal railing.
На фото: маленькая парадная, изолированная гостиная комната в стиле модернизм с серыми стенами, светлым паркетным полом, подвесным камином, фасадом камина из плитки и коричневым полом без телевизора для на участке и в саду с
На фото: маленькая парадная, изолированная гостиная комната в стиле модернизм с серыми стенами, светлым паркетным полом, подвесным камином, фасадом камина из плитки и коричневым полом без телевизора для на участке и в саду с
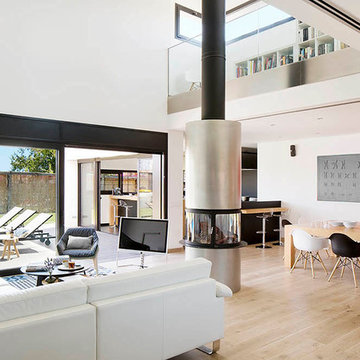
Mauricio Fuertes
На фото: большая парадная, открытая гостиная комната в стиле модернизм с белыми стенами, светлым паркетным полом, подвесным камином и отдельно стоящим телевизором
На фото: большая парадная, открытая гостиная комната в стиле модернизм с белыми стенами, светлым паркетным полом, подвесным камином и отдельно стоящим телевизором
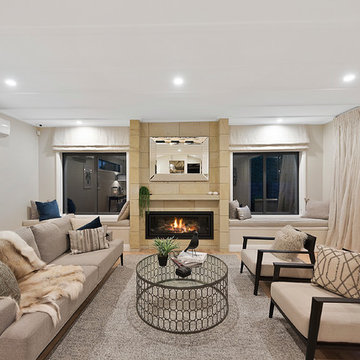
This stunning townhouse epitomises the perfect fusion of medium density housing with modern urban living.
Each room has been carefully designed with usability in mind, creating a functional, low maintenance, luxurious home.
The striking copper front door, hinuera stone and dark triclad cladding give this home instant street appeal. Downstairs, the home boasts a double garage with internal access, three bedrooms, separate toilet, bathroom and laundry, with the master suite and multiple living areas upstairs.
Medium density housing is about optimising smaller building sites by designing and building homes which maximise living space. This new showhome exemplifies how this can be achieved, with both style and functionality at the fore.
Гостиная в стиле модернизм с подвесным камином – фото дизайна интерьера
4


