Гостиная в классическом стиле с подвесным камином – фото дизайна интерьера
Сортировать:
Бюджет
Сортировать:Популярное за сегодня
1 - 20 из 285 фото
1 из 3
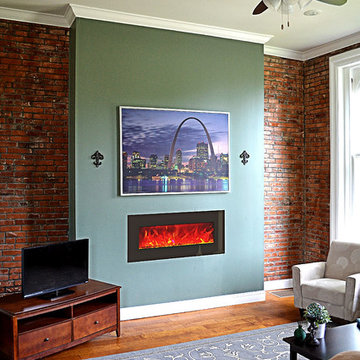
Пример оригинального дизайна: маленькая парадная, изолированная гостиная комната в классическом стиле с красными стенами, паркетным полом среднего тона, подвесным камином, фасадом камина из металла, отдельно стоящим телевизором и бежевым полом для на участке и в саду
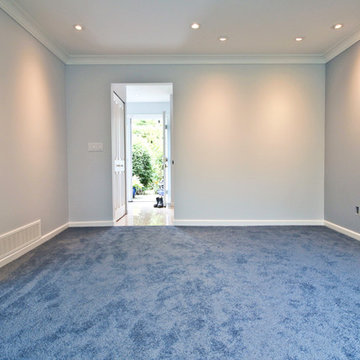
Идея дизайна: парадная, изолированная гостиная комната среднего размера в классическом стиле с синими стенами, ковровым покрытием, подвесным камином и фасадом камина из металла

Камин оформлен крупноформатным керамогранитом с текстурой мрамора. Размер одной плиты 3 метра, всего понадобилось 4 плиты.
Конструкция с тв зоной более 5 метров в высоту.
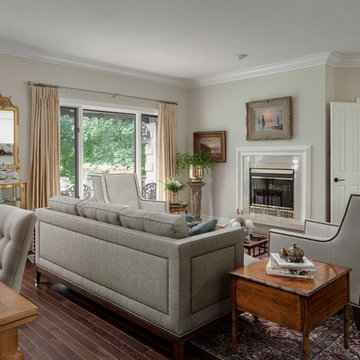
This lovely condo, backing onto a golf course here in London, needed some updating. When my clients bought it they wondered how they would meld their many collected antiques and inherited treasures into the space. With some careful planning and a refresh of flooring, paint and new upholstery we were able to provide this elegant and inviting space. We even used their drapery from the large two storey home they moved from.

A request we often receive is to have an open floor plan, and for good reason too! Many of us don't want to be cut off from all the fun that's happening in our entertaining spaces. Knocking out the wall in between the living room and kitchen creates a much better flow.
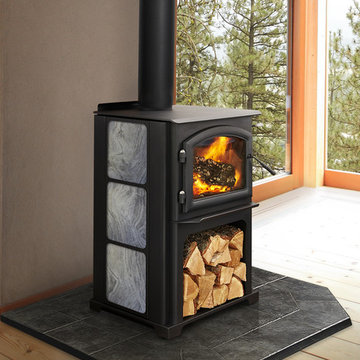
Discover the possibilities. The ideal size to heat most spaces, the Discovery II delivers the powerful heat and efficiency you expect from Quadra-Fire.

We built this wall as a place for the TV & Fireplace. Additionally, it acts as an accent wall with it's shiplap paneling and built-in display cabinets.
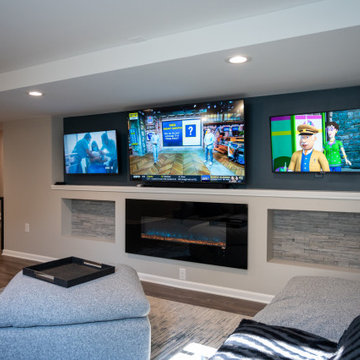
Идея дизайна: открытая гостиная комната среднего размера в классическом стиле с полом из винила, подвесным камином и телевизором на стене
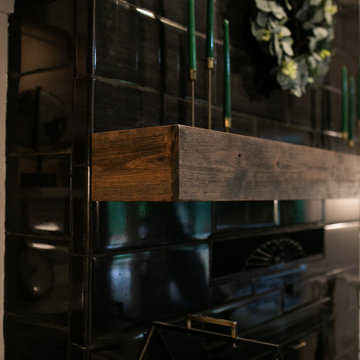
The Sundance Mantel Shelf captures the raw and rustic nature of a beam that has a story. This product is composed of Alder planks with a weathered texture and a glaze finish. This product is commonly used as a floating shelf where practical. Kit includes everything you need to attach to studs for a seamless and easy installation.
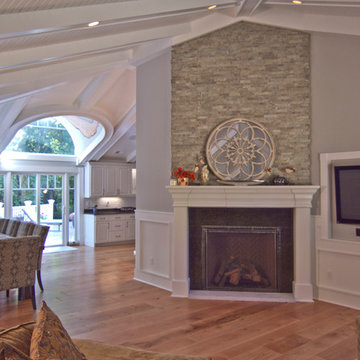
На фото: большая парадная, открытая гостиная комната в классическом стиле с серыми стенами, телевизором на стене, светлым паркетным полом, подвесным камином, фасадом камина из камня и коричневым полом
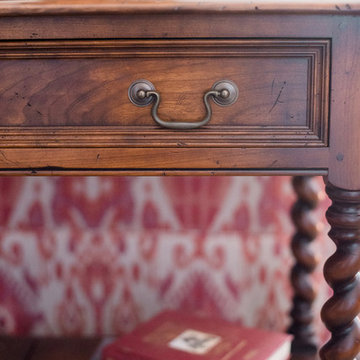
Jennifer McKenna Photography
Not my choice to use this table but it does work with the sofa print!
Пример оригинального дизайна: маленькая изолированная гостиная комната в классическом стиле с синими стенами, светлым паркетным полом, телевизором на стене и подвесным камином для на участке и в саду
Пример оригинального дизайна: маленькая изолированная гостиная комната в классическом стиле с синими стенами, светлым паркетным полом, телевизором на стене и подвесным камином для на участке и в саду
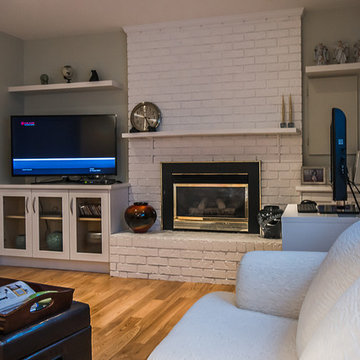
Complete basement suite renovation - painted the brick fireplace and added built-in shelving to freshen up the space and brighten everything up.
Complete basement suite renovation - Fresh new kitchen with white cabinetry, glass tile backsplash and stainless steel appliances. Light colors and multiple pot lights brighten up the small kitchen and make it feel larger.
Complete basement suite renovation - Fresh new bathroom with white cabinetry and chunky top mount sink.
Fresh light paint and new flooring throughout basement suite renovation.
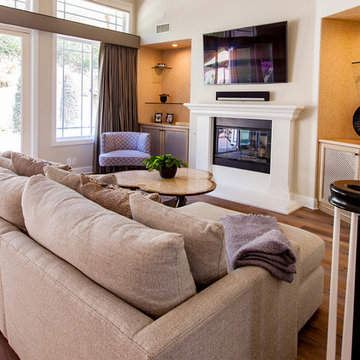
Dan Dipinto
Идея дизайна: открытая гостиная комната среднего размера в классическом стиле с бежевыми стенами, паркетным полом среднего тона, подвесным камином, фасадом камина из штукатурки и телевизором на стене
Идея дизайна: открытая гостиная комната среднего размера в классическом стиле с бежевыми стенами, паркетным полом среднего тона, подвесным камином, фасадом камина из штукатурки и телевизором на стене
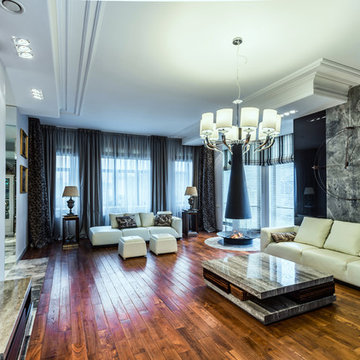
Вся обстановка дома - мебель, светильники, напольные покрытия, плитка, сантехника, кухня, двери, аксессуары, натуральный камень - выбиралась Авторами Проекта за 9 дней в Китае.
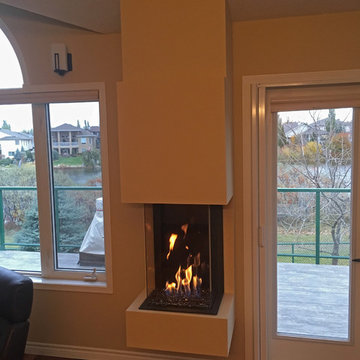
Стильный дизайн: изолированная гостиная комната среднего размера в классическом стиле с бежевыми стенами, темным паркетным полом, подвесным камином, фасадом камина из штукатурки и коричневым полом - последний тренд
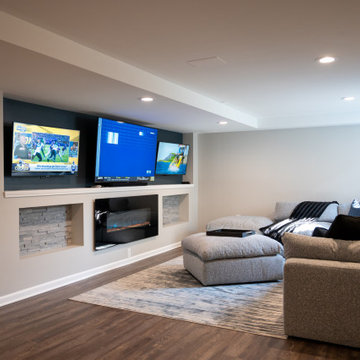
Пример оригинального дизайна: открытая гостиная комната среднего размера в классическом стиле с полом из винила, подвесным камином, телевизором на стене и коричневым полом
This stunning 1,800 square-feet home is a European Contemporary-style masterwork. Taking up one half of one floor in the development, which is comprised of a series of three, three-story buildings, the home is beautiful mixture of light and dark, simple and yet finished with great richness.
To See More Visit: http://www.homedesigndecormag.com/feature/1763
Photo Credit: Smith Cameron Photography
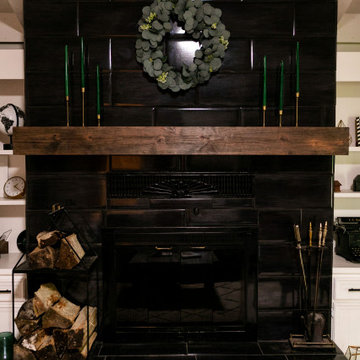
The Sundance Mantel Shelf captures the raw and rustic nature of a beam that has a story. This product is composed of Alder planks with a weathered texture and a glaze finish. This product is commonly used as a floating shelf where practical. Kit includes everything you need to attach to studs for a seamless and easy installation.
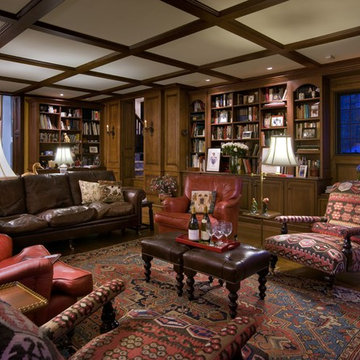
Cozy family room with built-ins. We created a new opening between this room and the back foyer--behind the book-caes--seen with sconces mounted on panels, flanking opening. This allows for immediate access to outside as well as the back stair to second floor, and close connection to the kitchen.
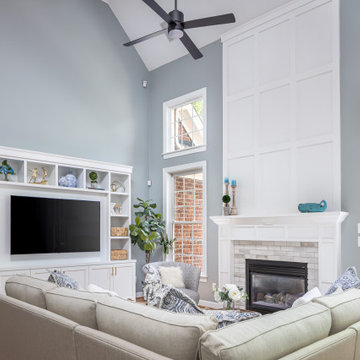
We are so thankful for good customers! This small family relocating from Massachusetts put their trust in us to create a beautiful kitchen for them. They let us have free reign on the design, which is where we are our best! We are so proud of this outcome, and we know that they love it too!
Гостиная в классическом стиле с подвесным камином – фото дизайна интерьера
1

