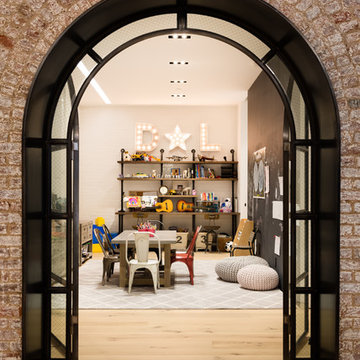Гостиная в стиле лофт – фото дизайна интерьера
Сортировать:
Бюджет
Сортировать:Популярное за сегодня
181 - 200 из 27 146 фото
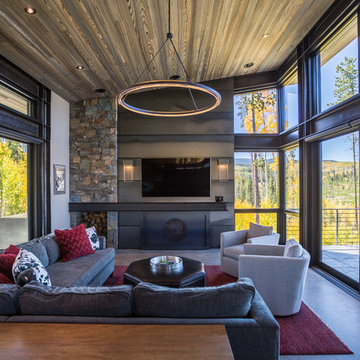
Raw Urth's hand-crafted steel clad fireplace surround, I-beam mantel, and sliding door w/ custom crest onlay
Finish : Custom Mill Finish patina on steel
*Steffen Builders West, Inc. (Winter Park, CO)
*Photo : Nelson Alley Media

Пример оригинального дизайна: двухуровневая гостиная комната в стиле лофт с серыми стенами, телевизором на стене, синим полом и фасадом камина из камня
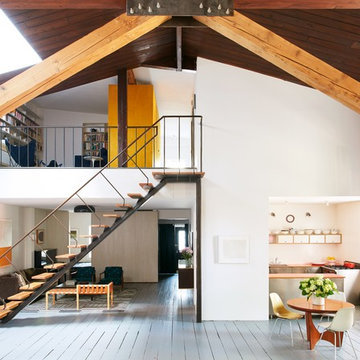
Jason Schmidt
Свежая идея для дизайна: двухуровневая гостиная комната в стиле лофт с белыми стенами, серым полом, деревянным полом и печью-буржуйкой - отличное фото интерьера
Свежая идея для дизайна: двухуровневая гостиная комната в стиле лофт с белыми стенами, серым полом, деревянным полом и печью-буржуйкой - отличное фото интерьера
Find the right local pro for your project
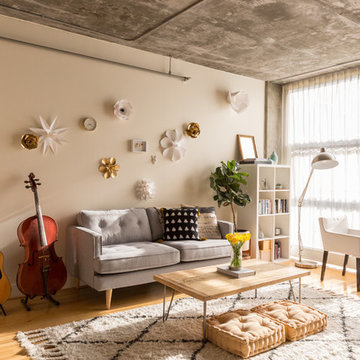
Photo: Lauren Andersen © 2017 Houzz
Идея дизайна: гостиная комната в стиле лофт с бежевыми стенами, паркетным полом среднего тона и коричневым полом
Идея дизайна: гостиная комната в стиле лофт с бежевыми стенами, паркетным полом среднего тона и коричневым полом
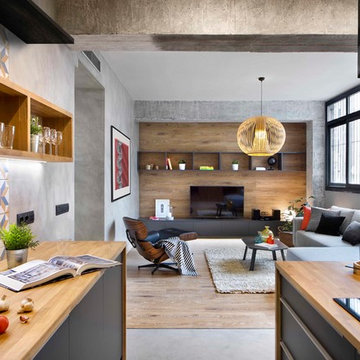
Идея дизайна: открытая гостиная комната среднего размера в стиле лофт с бетонным полом, серым полом, отдельно стоящим телевизором и ковром на полу без камина

Microcemento FUTURCRET, Egue y Seta Interiosimo.
Источник вдохновения для домашнего уюта: маленькая двухуровневая, парадная гостиная комната в стиле лофт с серыми стенами, серым полом и бетонным полом для на участке и в саду
Источник вдохновения для домашнего уюта: маленькая двухуровневая, парадная гостиная комната в стиле лофт с серыми стенами, серым полом и бетонным полом для на участке и в саду
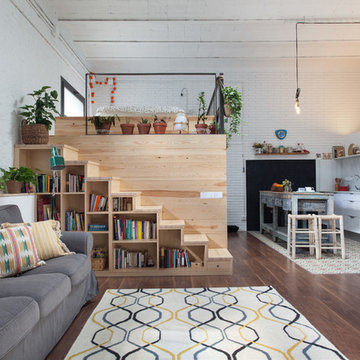
Interiorista: Desirée García Paredes
Fotógrafa: Yanina Mazzei
Constructora: Carmarefor s.l.
Пример оригинального дизайна: большая парадная, открытая гостиная комната:: освещение в стиле лофт с белыми стенами и темным паркетным полом без телевизора
Пример оригинального дизайна: большая парадная, открытая гостиная комната:: освещение в стиле лофт с белыми стенами и темным паркетным полом без телевизора
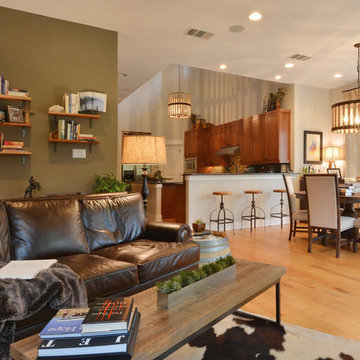
Идея дизайна: открытая гостиная комната в стиле лофт с зелеными стенами и светлым паркетным полом
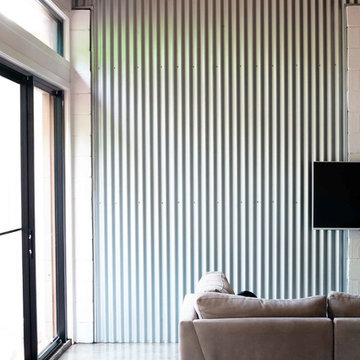
Corrugated Iron Walls used internally helps the industrial theme of this building.
Industrial Shed Conversion
Photo by Cheryl O'Shea.
Стильный дизайн: открытая гостиная комната среднего размера в стиле лофт с бетонным полом - последний тренд
Стильный дизайн: открытая гостиная комната среднего размера в стиле лофт с бетонным полом - последний тренд
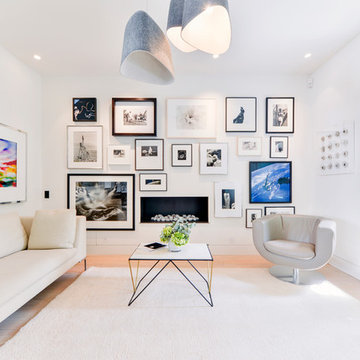
Domus Nova
Стильный дизайн: большая гостиная комната в стиле лофт с белыми стенами, горизонтальным камином и акцентной стеной - последний тренд
Стильный дизайн: большая гостиная комната в стиле лофт с белыми стенами, горизонтальным камином и акцентной стеной - последний тренд
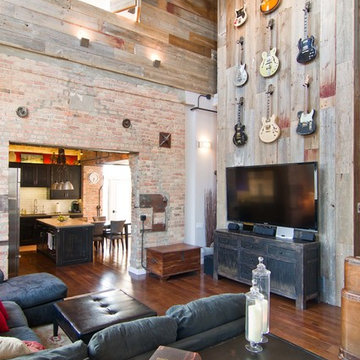
The main family room area of this loft condo features a two story wall that was clad with reclaimed barn wood. The master bedroom over looks onto this space from the bi-fold door opening above.
Peter Nilson Photography
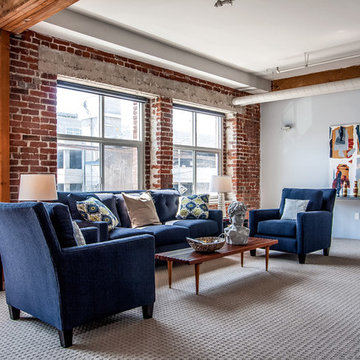
Пример оригинального дизайна: гостиная комната среднего размера в стиле лофт с ковровым покрытием и серыми стенами без камина
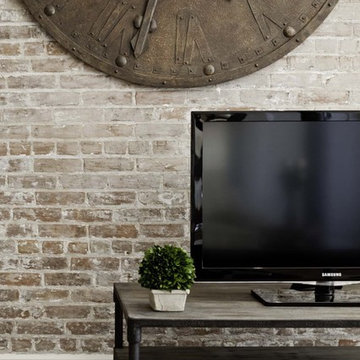
Established in 1895 as a warehouse for the spice trade, 481 Washington was built to last. With its 25-inch-thick base and enchanting Beaux Arts facade, this regal structure later housed a thriving Hudson Square printing company. After an impeccable renovation, the magnificent loft building’s original arched windows and exquisite cornice remain a testament to the grandeur of days past. Perfectly anchored between Soho and Tribeca, Spice Warehouse has been converted into 12 spacious full-floor lofts that seamlessly fuse Old World character with modern convenience. Steps from the Hudson River, Spice Warehouse is within walking distance of renowned restaurants, famed art galleries, specialty shops and boutiques. With its golden sunsets and outstanding facilities, this is the ideal destination for those seeking the tranquil pleasures of the Hudson River waterfront.
Expansive private floor residences were designed to be both versatile and functional, each with 3 to 4 bedrooms, 3 full baths, and a home office. Several residences enjoy dramatic Hudson River views.
This open space has been designed to accommodate a perfect Tribeca city lifestyle for entertaining, relaxing and working.
This living room design reflects a tailored “old world” look, respecting the original features of the Spice Warehouse. With its high ceilings, arched windows, original brick wall and iron columns, this space is a testament of ancient time and old world elegance.
The design choices are a combination of neutral, modern finishes such as the Oak natural matte finish floors and white walls, white shaker style kitchen cabinets, combined with a lot of texture found in the brick wall, the iron columns and the various fabrics and furniture pieces finishes used throughout the space and highlighted by a beautiful natural light brought in through a wall of arched windows.
The layout is open and flowing to keep the feel of grandeur of the space so each piece and design finish can be admired individually.
As soon as you enter, a comfortable Eames lounge chair invites you in, giving her back to a solid brick wall adorned by the “cappuccino” art photography piece by Francis Augustine and surrounded by flowing linen taupe window drapes and a shiny cowhide rug.
The cream linen sectional sofa takes center stage, with its sea of textures pillows, giving it character, comfort and uniqueness. The living room combines modern lines such as the Hans Wegner Shell chairs in walnut and black fabric with rustic elements such as this one of a kind Indonesian antique coffee table, giant iron antique wall clock and hand made jute rug which set the old world tone for an exceptional interior.
Photography: Francis Augustine
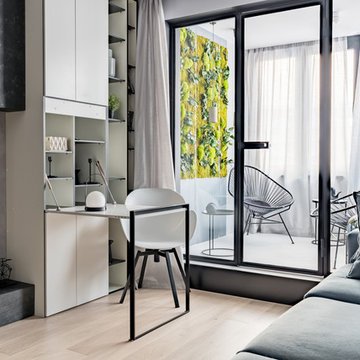
Проект интерьера гостиной, выполненный для телепередачи Квартирный Вопрос от 10.03.2018
Авторский коллектив : Екатерина Вязьминова, Иван Сельвинский
Фото : Василий Буланов
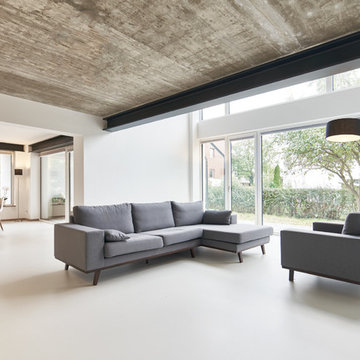
Jörn Blohm, Florian Schätz
На фото: огромная открытая гостиная комната в стиле лофт с белыми стенами и полом из линолеума
На фото: огромная открытая гостиная комната в стиле лофт с белыми стенами и полом из линолеума
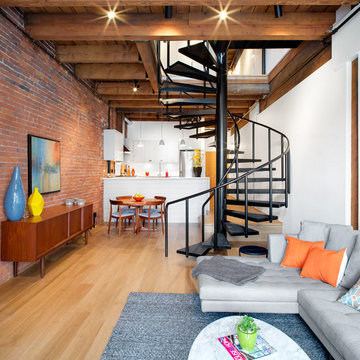
Пример оригинального дизайна: открытая гостиная комната среднего размера в стиле лофт с светлым паркетным полом, белыми стенами и ковром на полу
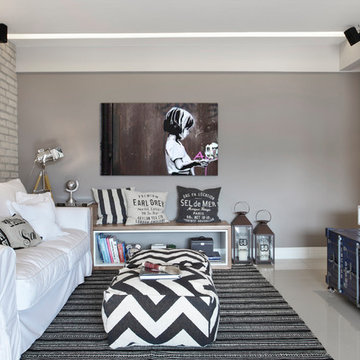
MCA estudio
На фото: маленькая открытая гостиная комната в стиле лофт с полом из керамогранита, телевизором на стене, бежевым полом и серыми стенами для на участке и в саду
На фото: маленькая открытая гостиная комната в стиле лофт с полом из керамогранита, телевизором на стене, бежевым полом и серыми стенами для на участке и в саду
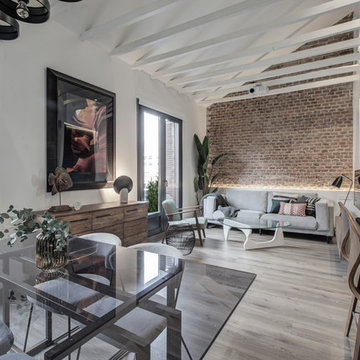
oovivoo, fotografoADP, Nacho Useros
Идея дизайна: гостиная комната среднего размера в стиле лофт с разноцветными стенами, полом из ламината, телевизором на стене и коричневым полом
Идея дизайна: гостиная комната среднего размера в стиле лофт с разноцветными стенами, полом из ламината, телевизором на стене и коричневым полом
Гостиная в стиле лофт – фото дизайна интерьера
10



