Гостиная в стиле лофт – фото дизайна интерьера с высоким бюджетом
Сортировать:Популярное за сегодня
1 - 20 из 2 134 фото

This 2,500 square-foot home, combines the an industrial-meets-contemporary gives its owners the perfect place to enjoy their rustic 30- acre property. Its multi-level rectangular shape is covered with corrugated red, black, and gray metal, which is low-maintenance and adds to the industrial feel.
Encased in the metal exterior, are three bedrooms, two bathrooms, a state-of-the-art kitchen, and an aging-in-place suite that is made for the in-laws. This home also boasts two garage doors that open up to a sunroom that brings our clients close nature in the comfort of their own home.
The flooring is polished concrete and the fireplaces are metal. Still, a warm aesthetic abounds with mixed textures of hand-scraped woodwork and quartz and spectacular granite counters. Clean, straight lines, rows of windows, soaring ceilings, and sleek design elements form a one-of-a-kind, 2,500 square-foot home
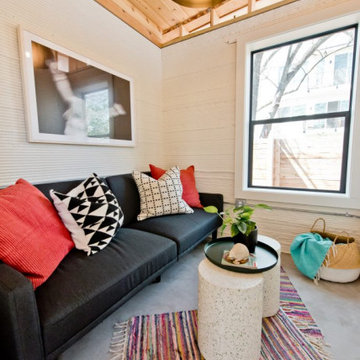
A bright, vibrant, rustic, and minimalist interior is showcased throughout this one-of-a-kind 3D home. We opted for reds, oranges, bold patterns, natural textiles, and ample greenery throughout. The goal was to represent the energetic and rustic tones of El Salvador, since that is where the first village will be printed. We love the way the design turned out as well as how we were able to utilize the style, color palette, and materials of the El Salvadoran region!
Designed by Sara Barney’s BANDD DESIGN, who are based in Austin, Texas and serving throughout Round Rock, Lake Travis, West Lake Hills, and Tarrytown.
For more about BANDD DESIGN, click here: https://bandddesign.com/
To learn more about this project, click here: https://bandddesign.com/americas-first-3d-printed-house/
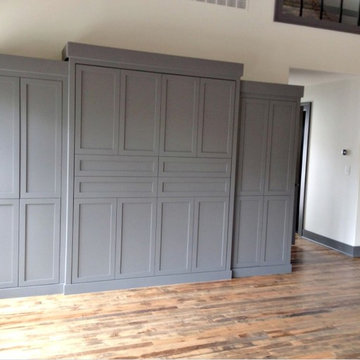
Идея дизайна: парадная, двухуровневая гостиная комната среднего размера в стиле лофт с белыми стенами и темным паркетным полом без камина, телевизора
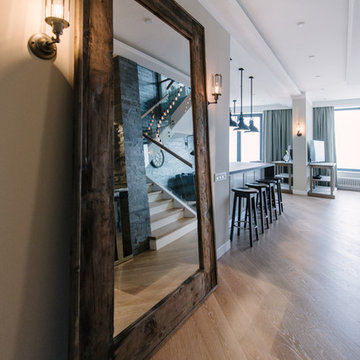
buro5, архитектор Борис Денисюк, architect Boris Denisyuk. Photo: Luciano Spinelli
На фото: большая открытая, объединенная гостиная комната в стиле лофт с домашним баром, бежевыми стенами, светлым паркетным полом, телевизором на стене и бежевым полом
На фото: большая открытая, объединенная гостиная комната в стиле лофт с домашним баром, бежевыми стенами, светлым паркетным полом, телевизором на стене и бежевым полом
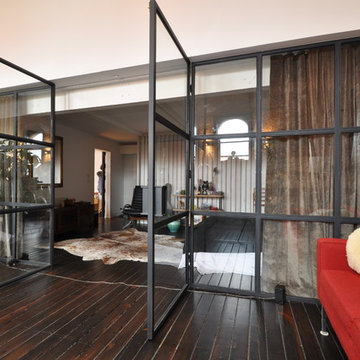
Custom metal wall
Свежая идея для дизайна: двухуровневая гостиная комната среднего размера в стиле лофт с темным паркетным полом без камина - отличное фото интерьера
Свежая идея для дизайна: двухуровневая гостиная комната среднего размера в стиле лофт с темным паркетным полом без камина - отличное фото интерьера

Пример оригинального дизайна: большая открытая гостиная комната в стиле лофт с серыми стенами, полом из керамогранита, двусторонним камином, фасадом камина из плитки, телевизором на стене, серым полом, сводчатым потолком и кирпичными стенами
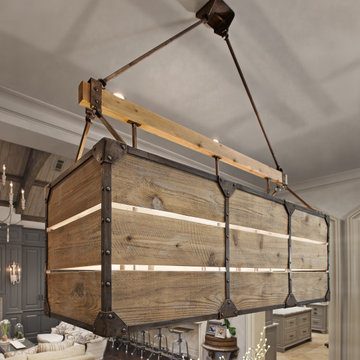
Close-up view of the custom designed & fabricated distressed wood & steel light fixture over the breakfast table.
Пример оригинального дизайна: открытая гостиная комната среднего размера в стиле лофт с серыми стенами, темным паркетным полом и коричневым полом
Пример оригинального дизайна: открытая гостиная комната среднего размера в стиле лофт с серыми стенами, темным паркетным полом и коричневым полом
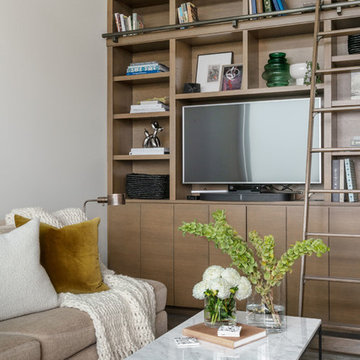
Functional bonus room with built in casework to house the television and custom sectional.
Photography: Kort Havens
На фото: гостиная комната среднего размера в стиле лофт с мультимедийным центром, с книжными шкафами и полками, белыми стенами и ковром на полу без камина
На фото: гостиная комната среднего размера в стиле лофт с мультимедийным центром, с книжными шкафами и полками, белыми стенами и ковром на полу без камина

• Custom-designed eclectic loft living room
• Furniture procurement
• Custom Area Carpet - Zoe Luyendijk
• Sectional Sofa - Maxalto
• Carved Wood Bench - Riva 1920
• Ottoman - B&B Italia; Leather - Moore and Giles
• Tribal wood stool
• Floating circular light sculpture - Catellanie+Smith
• Decorative accessory styling

Darris Harris
Пример оригинального дизайна: большая открытая гостиная комната в стиле лофт с белыми стенами, с книжными шкафами и полками, бетонным полом, мультимедийным центром и серым полом без камина
Пример оригинального дизайна: большая открытая гостиная комната в стиле лофт с белыми стенами, с книжными шкафами и полками, бетонным полом, мультимедийным центром и серым полом без камина
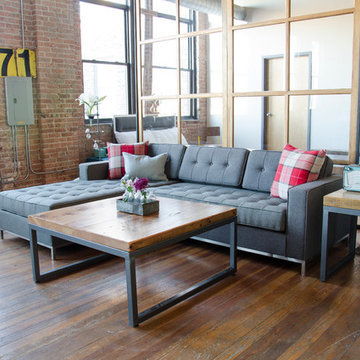
Chicago loft furnished with furniture from Urban Wood Goods.
На фото: маленькая парадная, открытая гостиная комната в стиле лофт с паркетным полом среднего тона без камина, телевизора для на участке и в саду
На фото: маленькая парадная, открытая гостиная комната в стиле лофт с паркетным полом среднего тона без камина, телевизора для на участке и в саду

A custom millwork piece in the living room was designed to house an entertainment center, work space, and mud room storage for this 1700 square foot loft in Tribeca. Reclaimed gray wood clads the storage and compliments the gray leather desk. Blackened Steel works with the gray material palette at the desk wall and entertainment area. An island with customization for the family dog completes the large, open kitchen. The floors were ebonized to emphasize the raw materials in the space.

Tom Powel Imaging
Идея дизайна: открытая гостиная комната среднего размера в стиле лофт с кирпичным полом, стандартным камином, фасадом камина из кирпича, с книжными шкафами и полками, красными стенами и красным полом без телевизора
Идея дизайна: открытая гостиная комната среднего размера в стиле лофт с кирпичным полом, стандартным камином, фасадом камина из кирпича, с книжными шкафами и полками, красными стенами и красным полом без телевизора

This is the model unit for modern live-work lofts. The loft features 23 foot high ceilings, a spiral staircase, and an open bedroom mezzanine.
На фото: парадная, изолированная гостиная комната среднего размера:: освещение в стиле лофт с бетонным полом, серыми стенами, стандартным камином, фасадом камина из металла, серым полом и ковром на полу без телевизора с
На фото: парадная, изолированная гостиная комната среднего размера:: освещение в стиле лофт с бетонным полом, серыми стенами, стандартным камином, фасадом камина из металла, серым полом и ковром на полу без телевизора с

Living room makes the most of the light and space and colours relate to charred black timber cladding
На фото: маленькая открытая гостиная комната в стиле лофт с белыми стенами, бетонным полом, печью-буржуйкой, фасадом камина из бетона, телевизором на стене, серым полом и деревянным потолком для на участке и в саду
На фото: маленькая открытая гостиная комната в стиле лофт с белыми стенами, бетонным полом, печью-буржуйкой, фасадом камина из бетона, телевизором на стене, серым полом и деревянным потолком для на участке и в саду
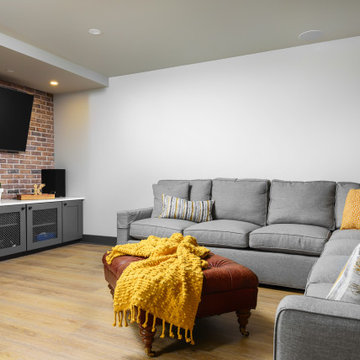
This 1600+ square foot basement was a diamond in the rough. We were tasked with keeping farmhouse elements in the design plan while implementing industrial elements. The client requested the space include a gym, ample seating and viewing area for movies, a full bar , banquette seating as well as area for their gaming tables - shuffleboard, pool table and ping pong. By shifting two support columns we were able to bury one in the powder room wall and implement two in the custom design of the bar. Custom finishes are provided throughout the space to complete this entertainers dream.

Un superbe salon/salle à manger aux teintes exotiques et chaudes ! Un bleu-vert très franc pour ce mur, une couleur peu commune. Le canapé orange, là encore très original, est paré et entouré de mobilier en tissu wax aux motifs hypnotisant. Le tout répond à un coin dînatoire en partie haute pour 6 personnes. Le tout en bois et métal, assorti aux suspensions et à la verrière, pour rajouter un look industriel à l'ensemble. Un vrai mélange de styles !!
https://www.nevainteriordesign.com
http://www.cotemaison.fr/loft-appartement/diaporama/appartement-paris-9-avant-apres-d-un-33-m2-pour-un-couple_30796.html
https://www.houzz.fr/ideabooks/114511574/list/visite-privee-exotic-attitude-pour-un-33-m%C2%B2-parisien

We had so much fun updating this Old Town loft! We painted the shaker cabinets white and the island charcoal, added white quartz countertops, white subway tile and updated plumbing fixtures. Industrial lighting by Kichler, counter stools by Gabby, sofa, swivel chair and ottoman by Bernhardt, and coffee table by Pottery Barn. Rug by Dash and Albert.
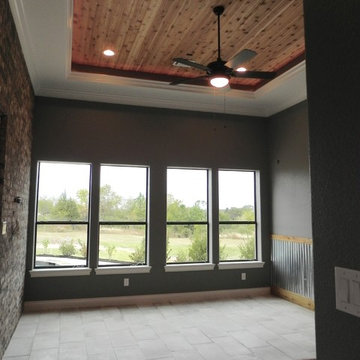
На фото: изолированная комната для игр среднего размера в стиле лофт с серыми стенами и полом из керамической плитки

View of Great Room From Kitchen
На фото: большая открытая гостиная комната в стиле лофт с зелеными стенами, паркетным полом среднего тона, стандартным камином, фасадом камина из кирпича и телевизором на стене с
На фото: большая открытая гостиная комната в стиле лофт с зелеными стенами, паркетным полом среднего тона, стандартным камином, фасадом камина из кирпича и телевизором на стене с
Гостиная в стиле лофт – фото дизайна интерьера с высоким бюджетом
1