Гостиная в стиле лофт с телевизором на стене – фото дизайна интерьера
Сортировать:
Бюджет
Сортировать:Популярное за сегодня
1 - 20 из 2 132 фото
1 из 3
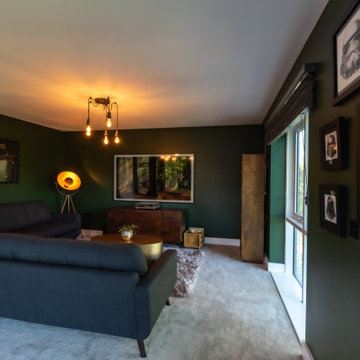
This project features a stunning Pentland Homes property in the Lydden Hills. The client wanted an industrial style design which was cosy and homely. It was a pleasure to work with Art Republic on this project who tailored a bespoke collection of contemporary artwork for my client. These pieces have provided a fantastic focal point for each room and combined with Farrow and Ball paint work and carefully selected decor throughout, this design really hits the brief.
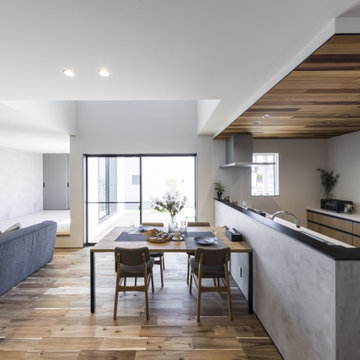
使うほどに味わい深くなるヴィンテージ素材やアイアンの無骨な質感、ダークカラーを基調としたインテリアです。時が経つほどやさしく味わいを深める大人ヴィンテージな空間に仕上げました。
Идея дизайна: открытая гостиная комната в стиле лофт с белыми стенами, темным паркетным полом, телевизором на стене, коричневым полом и акцентной стеной без камина
Идея дизайна: открытая гостиная комната в стиле лофт с белыми стенами, темным паркетным полом, телевизором на стене, коричневым полом и акцентной стеной без камина

Photo: Robert Benson Photography
Свежая идея для дизайна: гостиная комната в стиле лофт с с книжными шкафами и полками, серыми стенами, паркетным полом среднего тона, телевизором на стене, коричневым полом и сводчатым потолком - отличное фото интерьера
Свежая идея для дизайна: гостиная комната в стиле лофт с с книжными шкафами и полками, серыми стенами, паркетным полом среднего тона, телевизором на стене, коричневым полом и сводчатым потолком - отличное фото интерьера
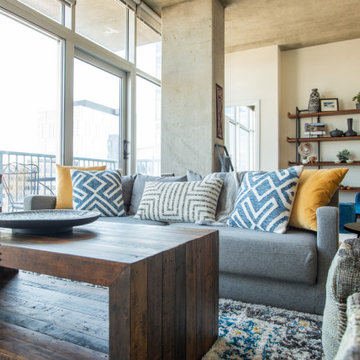
Пример оригинального дизайна: маленькая открытая гостиная комната в стиле лофт с белыми стенами, светлым паркетным полом и телевизором на стене без камина для на участке и в саду
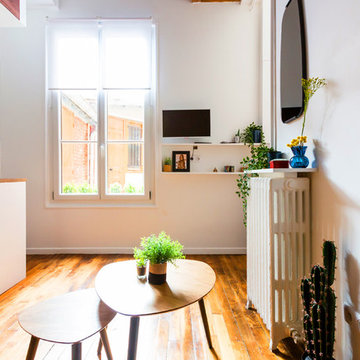
Ce studio en rez-de-chaussée sur cour est très lumineux. Des stores enrouleurs blancs ont été installés pour cette raison et aussi pour amener un peu d'intimité si besoin. Du canapé, la vue est plutôt confortable ! En face de la télévision sur son étagère-niche murale sur-mesure.

Photos by Julia Robbs for Homepolish
Пример оригинального дизайна: открытая гостиная комната в стиле лофт с красными стенами, бетонным полом, серым полом и телевизором на стене
Пример оригинального дизайна: открытая гостиная комната в стиле лофт с красными стенами, бетонным полом, серым полом и телевизором на стене
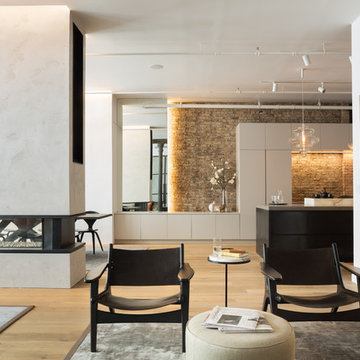
Paul Craig
Свежая идея для дизайна: большая парадная, открытая гостиная комната в стиле лофт с белыми стенами, светлым паркетным полом, двусторонним камином, фасадом камина из штукатурки и телевизором на стене - отличное фото интерьера
Свежая идея для дизайна: большая парадная, открытая гостиная комната в стиле лофт с белыми стенами, светлым паркетным полом, двусторонним камином, фасадом камина из штукатурки и телевизором на стене - отличное фото интерьера
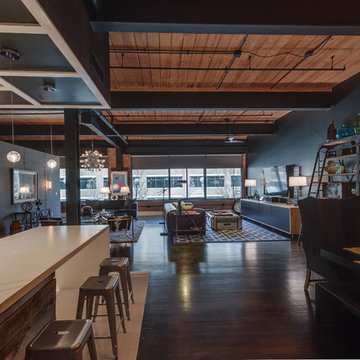
Идея дизайна: большая открытая гостиная комната в стиле лофт с черными стенами, деревянным полом, телевизором на стене и черным полом без камина
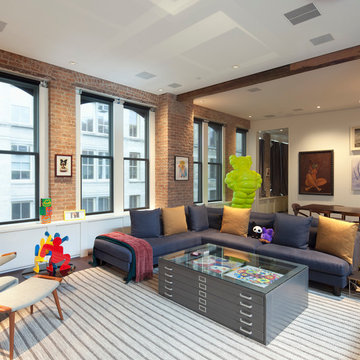
Michael Steele
Идея дизайна: большая открытая гостиная комната в стиле лофт с белыми стенами, темным паркетным полом и телевизором на стене без камина
Идея дизайна: большая открытая гостиная комната в стиле лофт с белыми стенами, темным паркетным полом и телевизором на стене без камина

Photography-Hedrich Blessing
Glass House:
The design objective was to build a house for my wife and three kids, looking forward in terms of how people live today. To experiment with transparency and reflectivity, removing borders and edges from outside to inside the house, and to really depict “flowing and endless space”. To construct a house that is smart and efficient in terms of construction and energy, both in terms of the building and the user. To tell a story of how the house is built in terms of the constructability, structure and enclosure, with the nod to Japanese wood construction in the method in which the concrete beams support the steel beams; and in terms of how the entire house is enveloped in glass as if it was poured over the bones to make it skin tight. To engineer the house to be a smart house that not only looks modern, but acts modern; every aspect of user control is simplified to a digital touch button, whether lights, shades/blinds, HVAC, communication/audio/video, or security. To develop a planning module based on a 16 foot square room size and a 8 foot wide connector called an interstitial space for hallways, bathrooms, stairs and mechanical, which keeps the rooms pure and uncluttered. The base of the interstitial spaces also become skylights for the basement gallery.
This house is all about flexibility; the family room, was a nursery when the kids were infants, is a craft and media room now, and will be a family room when the time is right. Our rooms are all based on a 16’x16’ (4.8mx4.8m) module, so a bedroom, a kitchen, and a dining room are the same size and functions can easily change; only the furniture and the attitude needs to change.
The house is 5,500 SF (550 SM)of livable space, plus garage and basement gallery for a total of 8200 SF (820 SM). The mathematical grid of the house in the x, y and z axis also extends into the layout of the trees and hardscapes, all centered on a suburban one-acre lot.

Студия предназначена для сдачи в краткосрочную и среднесрочную аренду молодому одинокому мужчине. На первом этаже размещены основной санузел с душевой кабиной, небольшая прихожая, мини-кухня с барной стойкой и лаунж-зона. Второй этаж отведен под спальню с собственным санузлом.

La demande était d'unifier l'entrée du salon en assemblant un esprit naturel dans un style industriel. Pour cela nous avons créé un espace ouvert et confortable en associant le bois et le métal tout en rajoutant des accessoires doux et chaleureux. Une atmosphère feutrée de l'entrée au salon liée par un meuble sur mesure qui allie les deux pièces et permet de différencier le salon de la salle à manger.
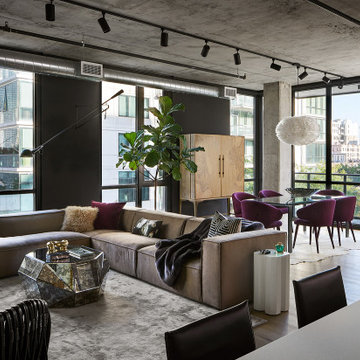
На фото: большая двухуровневая гостиная комната в стиле лофт с черными стенами и телевизором на стене

Interior Designer Rebecca Robeson designed this downtown loft to reflect the homeowners LOVE FOR THE LOFT! With an energetic look on life, this homeowner wanted a high-quality home with casual sensibility. Comfort and easy maintenance were high on the list...
Rebecca and her team went to work transforming this 2,000-sq ft. condo in a record 6 months.
Contractor Ryan Coats (Earthwood Custom Remodeling, Inc.) lead a team of highly qualified sub-contractors throughout the project and over the finish line.
8" wide hardwood planks of white oak replaced low quality wood floors, 6'8" French doors were upgraded to 8' solid wood and frosted glass doors, used brick veneer and barn wood walls were added as well as new lighting throughout. The outdated Kitchen was gutted along with Bathrooms and new 8" baseboards were installed. All new tile walls and backsplashes as well as intricate tile flooring patterns were brought in while every countertop was updated and replaced. All new plumbing and appliances were included as well as hardware and fixtures. Closet systems were designed by Robeson Design and executed to perfection. State of the art sound system, entertainment package and smart home technology was integrated by Ryan Coats and his team.
Exquisite Kitchen Design, (Denver Colorado) headed up the custom cabinetry throughout the home including the Kitchen, Lounge feature wall, Bathroom vanities and the Living Room entertainment piece boasting a 9' slab of Fumed White Oak with a live edge (shown, left side of photo). Paul Anderson of EKD worked closely with the team at Robeson Design on Rebecca's vision to insure every detail was built to perfection.
The project was completed on time and the homeowners are thrilled... And it didn't hurt that the ball field was the awesome view out the Living Room window.
Earthwood Custom Remodeling, Inc.
Exquisite Kitchen Design
Rocky Mountain Hardware
Tech Lighting - Black Whale Lighting
Photos by Ryan Garvin Photography

Toby Scott
Пример оригинального дизайна: двухуровневая гостиная комната среднего размера в стиле лофт с разноцветными стенами, бетонным полом, печью-буржуйкой, фасадом камина из бетона и телевизором на стене
Пример оригинального дизайна: двухуровневая гостиная комната среднего размера в стиле лофт с разноцветными стенами, бетонным полом, печью-буржуйкой, фасадом камина из бетона и телевизором на стене

Пример оригинального дизайна: огромная двухуровневая гостиная комната в стиле лофт с бетонным полом, подвесным камином, телевизором на стене и серым полом
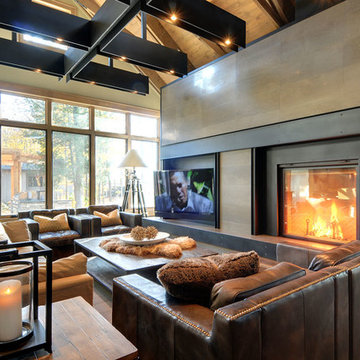
Свежая идея для дизайна: парадная, изолированная гостиная комната среднего размера в стиле лофт с бежевыми стенами, светлым паркетным полом, стандартным камином, фасадом камина из металла, телевизором на стене и коричневым полом - отличное фото интерьера

Phil Crozier
На фото: маленькая открытая гостиная комната:: освещение в стиле лофт с бежевыми стенами, полом из винила и телевизором на стене для на участке и в саду с
На фото: маленькая открытая гостиная комната:: освещение в стиле лофт с бежевыми стенами, полом из винила и телевизором на стене для на участке и в саду с

Not a 1970's A frame anymore. This lake house got the treatment from top to bottom in sprucing up! Sometimes the goal to "get rid of all the oak" ends up as a painted lady that needs some of the wood back. In this case, the homeowners allowed for milder transformation and embracing the rustic lodge that they loved so well!
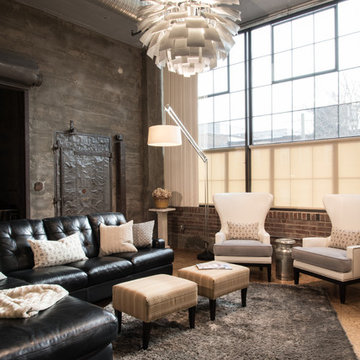
Photographer: Anne Mathias
Пример оригинального дизайна: парадная, открытая гостиная комната в стиле лофт с серыми стенами, полом из фанеры и телевизором на стене
Пример оригинального дизайна: парадная, открытая гостиная комната в стиле лофт с серыми стенами, полом из фанеры и телевизором на стене
Гостиная в стиле лофт с телевизором на стене – фото дизайна интерьера
1

