Гостиная среднего размера – фото дизайна интерьера
Сортировать:
Бюджет
Сортировать:Популярное за сегодня
1241 - 1260 из 305 343 фото

Interior Design by Michele Hybner. Remodel and Basement Finish by Malibu Homes. Photo by Amoura Productions.
Идея дизайна: изолированная гостиная комната среднего размера:: освещение в стиле неоклассика (современная классика) с музыкальной комнатой, синими стенами, ковровым покрытием, горизонтальным камином и бежевым полом без телевизора
Идея дизайна: изолированная гостиная комната среднего размера:: освещение в стиле неоклассика (современная классика) с музыкальной комнатой, синими стенами, ковровым покрытием, горизонтальным камином и бежевым полом без телевизора

Photos by Dave Hubler
Стильный дизайн: открытая гостиная комната среднего размера в стиле неоклассика (современная классика) с бежевыми стенами, паркетным полом среднего тона, стандартным камином, фасадом камина из металла и телевизором на стене - последний тренд
Стильный дизайн: открытая гостиная комната среднего размера в стиле неоклассика (современная классика) с бежевыми стенами, паркетным полом среднего тона, стандартным камином, фасадом камина из металла и телевизором на стене - последний тренд
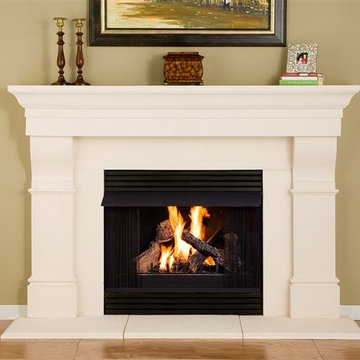
Пример оригинального дизайна: гостиная комната среднего размера в классическом стиле с бежевыми стенами, светлым паркетным полом, стандартным камином, фасадом камина из штукатурки и коричневым полом
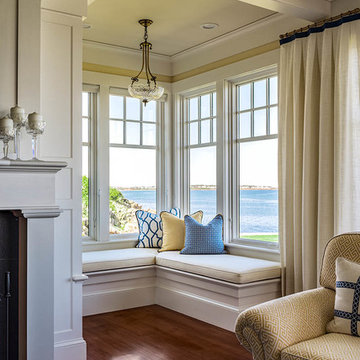
Rob Karosis
Идея дизайна: открытая, парадная гостиная комната среднего размера в морском стиле с желтыми стенами, паркетным полом среднего тона и фасадом камина из кирпича без телевизора
Идея дизайна: открытая, парадная гостиная комната среднего размера в морском стиле с желтыми стенами, паркетным полом среднего тона и фасадом камина из кирпича без телевизора
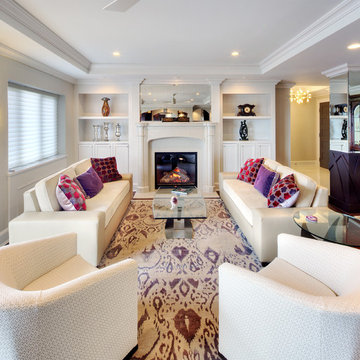
Свежая идея для дизайна: парадная, открытая гостиная комната среднего размера в стиле неоклассика (современная классика) с серыми стенами, темным паркетным полом, стандартным камином и фасадом камина из камня без телевизора - отличное фото интерьера
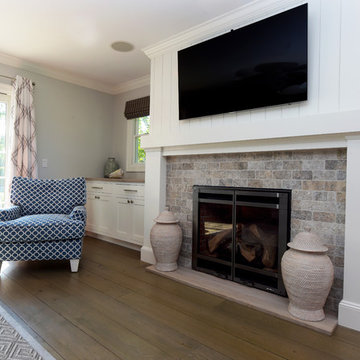
Источник вдохновения для домашнего уюта: парадная, изолированная гостиная комната среднего размера в стиле модернизм с серыми стенами, стандартным камином, телевизором на стене и коричневым полом
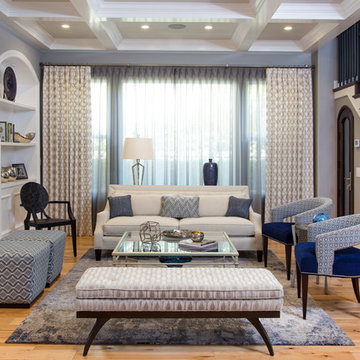
Стильный дизайн: парадная гостиная комната среднего размера в стиле неоклассика (современная классика) с серыми стенами, светлым паркетным полом, фасадом камина из камня и горизонтальным камином без телевизора - последний тренд
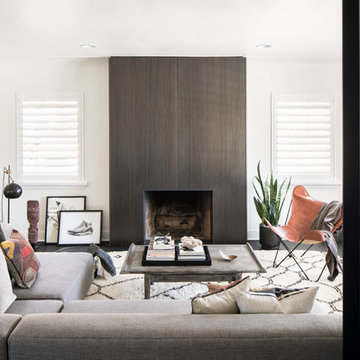
Location: Denver, CO, USA
THE CHALLENGE: Transform an outdated and compartmentalized 1950’s era home into an open, light filled, modern residence fit for a young and growing family.
THE SOLUTION: Juxtaposition was the name of the game. Dark floors contrast light walls; small spaces are enlarged by clean layouts; soft textures balance hard surfaces. Balanced opposites create a composed, family friendly residence.
Dado Interior Design
David Lauer Photography
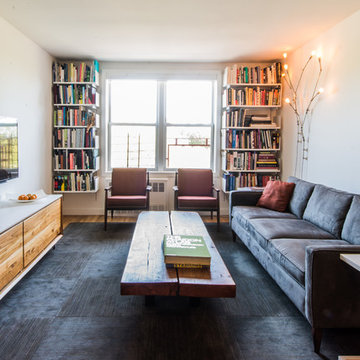
Photography by Level Eight Architecture & Design
Стильный дизайн: изолированная гостиная комната среднего размера в современном стиле с белыми стенами, паркетным полом среднего тона, телевизором на стене и с книжными шкафами и полками без камина - последний тренд
Стильный дизайн: изолированная гостиная комната среднего размера в современном стиле с белыми стенами, паркетным полом среднего тона, телевизором на стене и с книжными шкафами и полками без камина - последний тренд
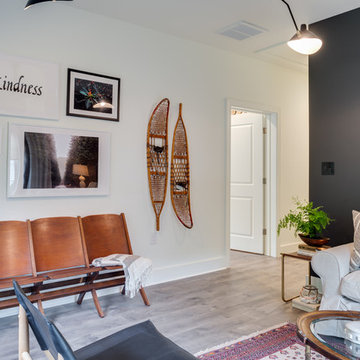
Mohawk's laminate Cottage Villa flooring with #ArmorMax finish in Cheyenne Rock Oak.
Пример оригинального дизайна: изолированная гостиная комната среднего размера в стиле неоклассика (современная классика) с черными стенами, светлым паркетным полом и бежевым полом без камина, телевизора
Пример оригинального дизайна: изолированная гостиная комната среднего размера в стиле неоклассика (современная классика) с черными стенами, светлым паркетным полом и бежевым полом без камина, телевизора
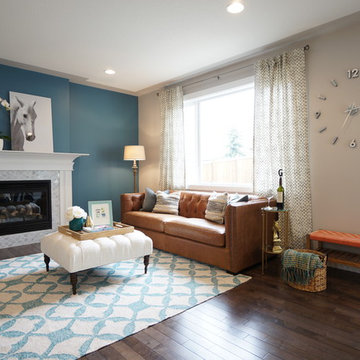
fabric ottoman, audrey he
На фото: парадная, изолированная гостиная комната среднего размера в стиле неоклассика (современная классика) с синими стенами, темным паркетным полом, стандартным камином, фасадом камина из плитки и коричневым полом без телевизора с
На фото: парадная, изолированная гостиная комната среднего размера в стиле неоклассика (современная классика) с синими стенами, темным паркетным полом, стандартным камином, фасадом камина из плитки и коричневым полом без телевизора с
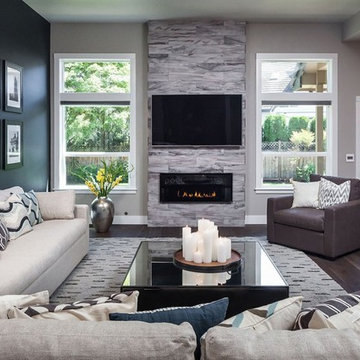
Свежая идея для дизайна: открытая гостиная комната среднего размера в стиле неоклассика (современная классика) с серыми стенами, темным паркетным полом, горизонтальным камином, фасадом камина из плитки и телевизором на стене - отличное фото интерьера
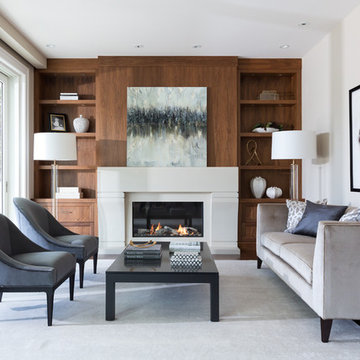
Свежая идея для дизайна: изолированная, парадная гостиная комната среднего размера в стиле неоклассика (современная классика) с бежевыми стенами, темным паркетным полом, фасадом камина из бетона, горизонтальным камином и коричневым полом без телевизора - отличное фото интерьера
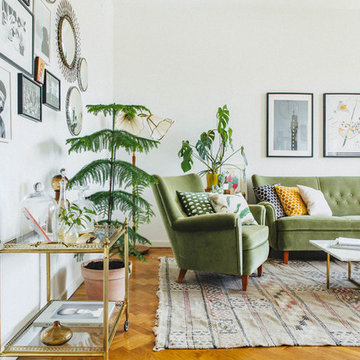
Nadja Endler
На фото: парадная, открытая гостиная комната среднего размера в скандинавском стиле с белыми стенами, паркетным полом среднего тона и ковром на полу без камина, телевизора
На фото: парадная, открытая гостиная комната среднего размера в скандинавском стиле с белыми стенами, паркетным полом среднего тона и ковром на полу без камина, телевизора
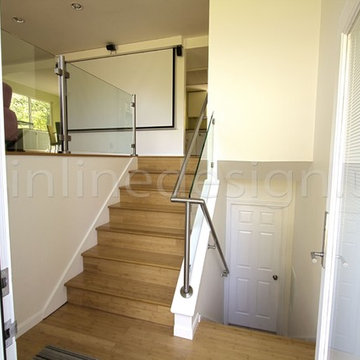
This homeowner was modernizing their bright split level home. Minimizing extra hardware to showcase the Chicago Round Glass Railing System with round top rail makes this space feel light and airy. The use of a glass system opens up the room. Our production team was able to provide design advice that truly makes this space a standout!
The handrail on the upper wall uses only one Stainless Steel Handrail Wall Bracket Round for Flat and Round Tube, and returns to the wall using our Stainless Steel End Cap Round with threaded hole and Stainless Steel Wall Bracket Screw or Hanger Bolt to support this minimal design.
Mounting the Stainless Steel Pivot Flange on the center stringer wall maximizes functionality and space on each stair tread. This is truly a unique design that beautifully accents this Bellevue home.
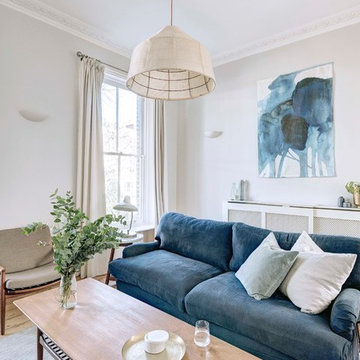
На фото: изолированная гостиная комната среднего размера в стиле неоклассика (современная классика) с серыми стенами, светлым паркетным полом и синим диваном
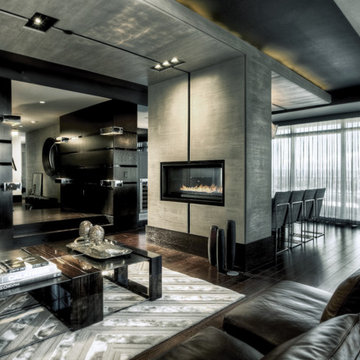
Polished interior contrasts the raw downtown skyline
Book matched onyx floors
Solid parson's style stone vanity
Herringbone stitched leather tunnel
Bronze glass dividers reflect the downtown skyline throughout the unit
Custom modernist style light fixtures
Hand waxed and polished artisan plaster
Double sided central fireplace
State of the art custom kitchen with leather finished waterfall countertops
Raw concrete columns
Polished black nickel tv wall panels capture the recessed TV
Custom silk area rugs throughout
eclectic mix of antique and custom furniture
succulent-scattered wrap-around terrace with dj set-up, outdoor tv viewing area and bar
photo credit: Evan Duning
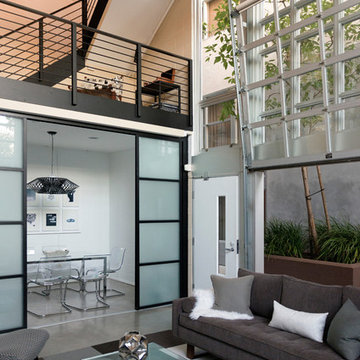
LOFT | Luxury Loft Transformation | FOUR POINT DESIGN BUILD INC
This ultra feminine luxury loft was designed for an up-and-coming fashion/travel writer. With 30' soaring ceiling heights, five levels, winding paths of travel and tight stairways, no storage at all, very little usable wall space, a tight timeline, and a very modest budget, we had our work cut out for us. Thrilled to report, the client loves it, and we completed the project on time and on budget.
Photography by Riley Jamison
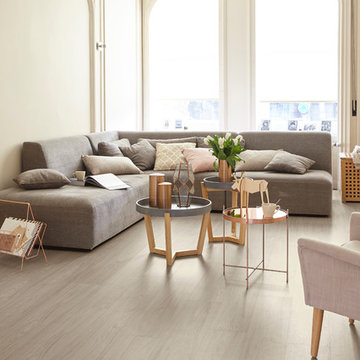
Пример оригинального дизайна: гостиная комната среднего размера в скандинавском стиле с бежевыми стенами и светлым паркетным полом
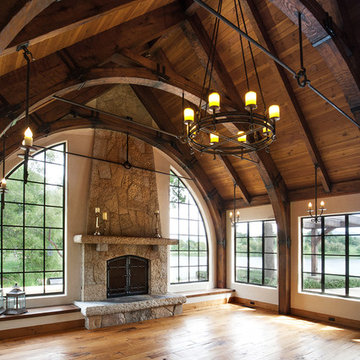
Old World European, Country Cottage. Three separate cottages make up this secluded village over looking a private lake in an old German, English, and French stone villa style. Hand scraped arched trusses, wide width random walnut plank flooring, distressed dark stained raised panel cabinetry, and hand carved moldings make these traditional buildings look like they have been here for 100s of years. Newly built of old materials, and old traditional building methods, including arched planked doors, leathered stone counter tops, stone entry, wrought iron straps, and metal beam straps. The Lake House is the first, a Tudor style cottage with a slate roof, 2 bedrooms, view filled living room open to the dining area, all overlooking the lake. European fantasy cottage with hand hewn beams, exposed curved trusses and scraped walnut floors, carved moldings, steel straps, wrought iron lighting and real stone arched fireplace. The Carriage Home fills in when the kids come home to visit, and holds the garage for the whole idyllic village. This cottage features 2 bedrooms with on suite baths, a large open kitchen, and an warm, comfortable and inviting great room. All overlooking the lake. The third structure is the Wheel House, running a real wonderful old water wheel, and features a private suite upstairs, and a work space downstairs. All homes are slightly different in materials and color, including a few with old terra cotta roofing. Project Location: Ojai, California. Project designed by Maraya Interior Design. From their beautiful resort town of Ojai, they serve clients in Montecito, Hope Ranch, Malibu and Calabasas, across the tri-county area of Santa Barbara, Ventura and Los Angeles, south to Hidden Hills.
Christopher Painter, contractor
Гостиная среднего размера – фото дизайна интерьера
63

