Гостиная среднего размера с паркетным полом среднего тона – фото дизайна интерьера
Сортировать:
Бюджет
Сортировать:Популярное за сегодня
1 - 20 из 75 613 фото
1 из 5

Гостиная с мятными и терракотовыми стенами, яркой мебелью и рабочей зоной.
Источник вдохновения для домашнего уюта: гостиная комната среднего размера в скандинавском стиле с разноцветными стенами, паркетным полом среднего тона, коричневым полом и акцентной стеной без телевизора
Источник вдохновения для домашнего уюта: гостиная комната среднего размера в скандинавском стиле с разноцветными стенами, паркетным полом среднего тона, коричневым полом и акцентной стеной без телевизора

На фото: парадная гостиная комната среднего размера, в белых тонах с отделкой деревом в стиле неоклассика (современная классика) с серыми стенами, паркетным полом среднего тона, стандартным камином, фасадом камина из дерева, отдельно стоящим телевизором, коричневым полом, балками на потолке, панелями на стенах, горчичным диваном и зоной отдыха с

Стильный дизайн: гостиная комната среднего размера в современном стиле с серыми стенами, паркетным полом среднего тона, телевизором на стене и обоями на стенах - последний тренд
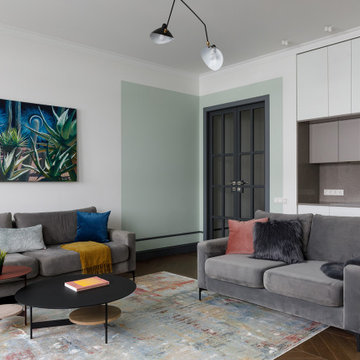
На фото: объединенная гостиная комната среднего размера в современном стиле с паркетным полом среднего тона и любой отделкой стен
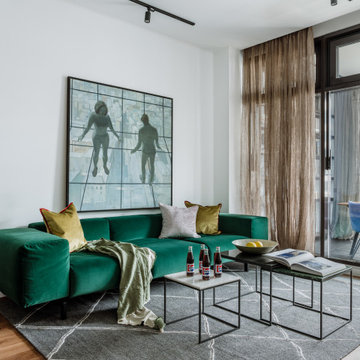
Апартаменты для временного проживания семьи из двух человек в ЖК TriBeCa. Интерьеры выполнены в современном стиле. Дизайн в проекте получился лаконичный, спокойный, но с интересными акцентами, изящно дополняющими общую картину. Зеркальные панели в прихожей увеличивают пространство, смотрятся стильно и оригинально. Современные картины в гостиной и спальне дополняют общую композицию и объединяют все цвета и полутона, которые мы использовали, создавая гармоничное пространство

Пример оригинального дизайна: открытая, объединенная гостиная комната среднего размера, в белых тонах с отделкой деревом в современном стиле с белыми стенами, паркетным полом среднего тона, мультимедийным центром и коричневым полом
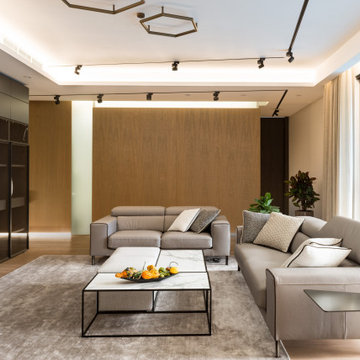
Пример оригинального дизайна: открытая гостиная комната среднего размера в современном стиле с серыми стенами, паркетным полом среднего тона, телевизором на стене и многоуровневым потолком

На фото: открытая гостиная комната среднего размера, в белых тонах с отделкой деревом в современном стиле с с книжными шкафами и полками, белыми стенами, паркетным полом среднего тона, отдельно стоящим телевизором и панелями на части стены
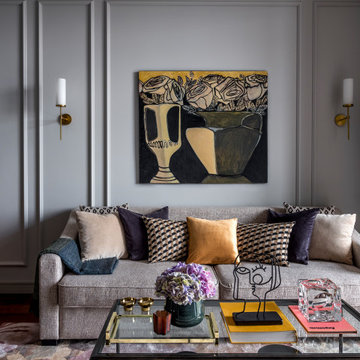
На фото: изолированная, объединенная гостиная комната среднего размера в стиле неоклассика (современная классика) с с книжными шкафами и полками, серыми стенами, паркетным полом среднего тона, отдельно стоящим телевизором и коричневым полом без камина с

Стильный дизайн: парадная, открытая гостиная комната среднего размера:: освещение в классическом стиле с стандартным камином, фасадом камина из камня, бежевыми стенами, паркетным полом среднего тона, коричневым полом и ковром на полу без телевизора - последний тренд

A stunning Heriz rug was added to existing furnishings to pull the room together, along with colorful designer pillows and a Spanish bench, using fabrics from Schumacher and Kathryn M. Ireland collections.

Our San Francisco studio designed this beautiful four-story home for a young newlywed couple to create a warm, welcoming haven for entertaining family and friends. In the living spaces, we chose a beautiful neutral palette with light beige and added comfortable furnishings in soft materials. The kitchen is designed to look elegant and functional, and the breakfast nook with beautiful rust-toned chairs adds a pop of fun, breaking the neutrality of the space. In the game room, we added a gorgeous fireplace which creates a stunning focal point, and the elegant furniture provides a classy appeal. On the second floor, we went with elegant, sophisticated decor for the couple's bedroom and a charming, playful vibe in the baby's room. The third floor has a sky lounge and wine bar, where hospitality-grade, stylish furniture provides the perfect ambiance to host a fun party night with friends. In the basement, we designed a stunning wine cellar with glass walls and concealed lights which create a beautiful aura in the space. The outdoor garden got a putting green making it a fun space to share with friends.
---
Project designed by ballonSTUDIO. They discreetly tend to the interior design needs of their high-net-worth individuals in the greater Bay Area and to their second home locations.
For more about ballonSTUDIO, see here: https://www.ballonstudio.com/

На фото: открытая гостиная комната среднего размера в современном стиле с белыми стенами, паркетным полом среднего тона, фасадом камина из плитки, горизонтальным камином и коричневым полом без телевизора

Luxurious modern take on a traditional white Italian villa. An entry with a silver domed ceiling, painted moldings in patterns on the walls and mosaic marble flooring create a luxe foyer. Into the formal living room, cool polished Crema Marfil marble tiles contrast with honed carved limestone fireplaces throughout the home, including the outdoor loggia. Ceilings are coffered with white painted
crown moldings and beams, or planked, and the dining room has a mirrored ceiling. Bathrooms are white marble tiles and counters, with dark rich wood stains or white painted. The hallway leading into the master bedroom is designed with barrel vaulted ceilings and arched paneled wood stained doors. The master bath and vestibule floor is covered with a carpet of patterned mosaic marbles, and the interior doors to the large walk in master closets are made with leaded glass to let in the light. The master bedroom has dark walnut planked flooring, and a white painted fireplace surround with a white marble hearth.
The kitchen features white marbles and white ceramic tile backsplash, white painted cabinetry and a dark stained island with carved molding legs. Next to the kitchen, the bar in the family room has terra cotta colored marble on the backsplash and counter over dark walnut cabinets. Wrought iron staircase leading to the more modern media/family room upstairs.
Project Location: North Ranch, Westlake, California. Remodel designed by Maraya Interior Design. From their beautiful resort town of Ojai, they serve clients in Montecito, Hope Ranch, Malibu, Westlake and Calabasas, across the tri-county areas of Santa Barbara, Ventura and Los Angeles, south to Hidden Hills- north through Solvang and more.
Eclectic Living Room with Asian antiques from the owners' own travels. Deep purple, copper and white chenille fabrics and a handknotted wool rug. Modern art painting by Maraya, Home built by Timothy J. Droney

Our Lounge Lake Rug features circles of many hues, some striped, some color-blocked, in a crisp grid on a neutral ground. This kind of rug easily ties together all the colors of a room, or adds pop in a neutral scheme. The circles are both loop and pile, against a loop ground, and there are hints of rayon in the wool circles, giving them a bit of a sheen and adding to the textural variation. Also shown: Camden Sofa, Charleston and Madison Chairs.

Kitchen view from styled family room with beige sofa and chairs, wood coffee and accent tables, white table lamps, large, black kitchen island pendant lighting, beige kitchen island stools and exposed beams in Charlotte, NC.

DAGR Design creates walls that reflect your design style, whether you like off center, creative design or prefer the calming feeling of this symmetrical wall. Warm up a grey space with textures like wood shelves and panel stone. Add a pop of color or pattern to create interest. image credits DAGR Design

Идея дизайна: изолированная гостиная комната среднего размера в стиле неоклассика (современная классика) с черными стенами, паркетным полом среднего тона, стандартным камином, фасадом камина из плитки, телевизором на стене, коричневым полом и акцентной стеной

Winner of the 2018 Tour of Homes Best Remodel, this whole house re-design of a 1963 Bennet & Johnson mid-century raised ranch home is a beautiful example of the magic we can weave through the application of more sustainable modern design principles to existing spaces.
We worked closely with our client on extensive updates to create a modernized MCM gem.
Extensive alterations include:
- a completely redesigned floor plan to promote a more intuitive flow throughout
- vaulted the ceilings over the great room to create an amazing entrance and feeling of inspired openness
- redesigned entry and driveway to be more inviting and welcoming as well as to experientially set the mid-century modern stage
- the removal of a visually disruptive load bearing central wall and chimney system that formerly partitioned the homes’ entry, dining, kitchen and living rooms from each other
- added clerestory windows above the new kitchen to accentuate the new vaulted ceiling line and create a greater visual continuation of indoor to outdoor space
- drastically increased the access to natural light by increasing window sizes and opening up the floor plan
- placed natural wood elements throughout to provide a calming palette and cohesive Pacific Northwest feel
- incorporated Universal Design principles to make the home Aging In Place ready with wide hallways and accessible spaces, including single-floor living if needed
- moved and completely redesigned the stairway to work for the home’s occupants and be a part of the cohesive design aesthetic
- mixed custom tile layouts with more traditional tiling to create fun and playful visual experiences
- custom designed and sourced MCM specific elements such as the entry screen, cabinetry and lighting
- development of the downstairs for potential future use by an assisted living caretaker
- energy efficiency upgrades seamlessly woven in with much improved insulation, ductless mini splits and solar gain
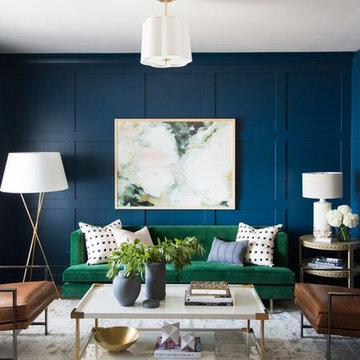
Shop the Look, See the Photo Tour: http://www.studio-mcgee.com/studioblog/2017/3/14/vineyard-street-project-reveal?rq=Vineyard
Watch the Webisode: https://www.studio-mcgee.com/studioblog/2017/3/14/vineyard-street-project-webisode?rq=Vineyard
Гостиная среднего размера с паркетным полом среднего тона – фото дизайна интерьера
1

