Гостиная среднего размера с фасадом камина из кирпича – фото дизайна интерьера
Сортировать:Популярное за сегодня
1 - 20 из 13 183 фото
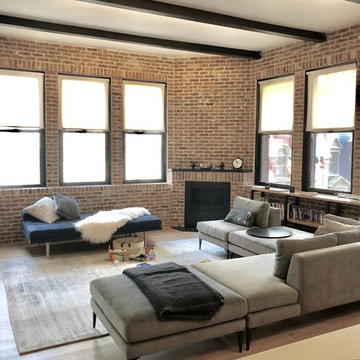
Manual Clutch Rollease Acmeda 3% screen shades
На фото: двухуровневая гостиная комната среднего размера в стиле лофт с угловым камином, фасадом камина из кирпича и коричневым полом с
На фото: двухуровневая гостиная комната среднего размера в стиле лофт с угловым камином, фасадом камина из кирпича и коричневым полом с

Стильный дизайн: парадная, открытая гостиная комната среднего размера в стиле кантри с белыми стенами, паркетным полом среднего тона, стандартным камином, фасадом камина из кирпича, телевизором на стене и коричневым полом - последний тренд

Shiplap and a center beam added to these vaulted ceilings makes the room feel airy and casual.
Идея дизайна: открытая гостиная комната среднего размера в стиле кантри с серыми стенами, ковровым покрытием, стандартным камином, фасадом камина из кирпича, отдельно стоящим телевизором, серым полом и потолком из вагонки
Идея дизайна: открытая гостиная комната среднего размера в стиле кантри с серыми стенами, ковровым покрытием, стандартным камином, фасадом камина из кирпича, отдельно стоящим телевизором, серым полом и потолком из вагонки

Free ebook, Creating the Ideal Kitchen. DOWNLOAD NOW
We went with a minimalist, clean, industrial look that feels light, bright and airy. The island is a dark charcoal with cool undertones that coordinates with the cabinetry and transom work in both the neighboring mudroom and breakfast area. White subway tile, quartz countertops, white enamel pendants and gold fixtures complete the update. The ends of the island are shiplap material that is also used on the fireplace in the next room.
In the new mudroom, we used a fun porcelain tile on the floor to get a pop of pattern, and walnut accents add some warmth. Each child has their own cubby, and there is a spot for shoes below a long bench. Open shelving with spots for baskets provides additional storage for the room.
Designed by: Susan Klimala, CKBD
Photography by: LOMA Studios
For more information on kitchen and bath design ideas go to: www.kitchenstudio-ge.com

Haris Kenjar
На фото: парадная, изолированная гостиная комната среднего размера:: освещение в стиле ретро с белыми стенами, светлым паркетным полом, стандартным камином, фасадом камина из кирпича, телевизором на стене и бежевым полом с
На фото: парадная, изолированная гостиная комната среднего размера:: освещение в стиле ретро с белыми стенами, светлым паркетным полом, стандартным камином, фасадом камина из кирпича, телевизором на стене и бежевым полом с

Tom Powel Imaging
Идея дизайна: открытая гостиная комната среднего размера в стиле лофт с кирпичным полом, стандартным камином, фасадом камина из кирпича, с книжными шкафами и полками, красными стенами и красным полом без телевизора
Идея дизайна: открытая гостиная комната среднего размера в стиле лофт с кирпичным полом, стандартным камином, фасадом камина из кирпича, с книжными шкафами и полками, красными стенами и красным полом без телевизора

What started as a kitchen and two-bathroom remodel evolved into a full home renovation plus conversion of the downstairs unfinished basement into a permitted first story addition, complete with family room, guest suite, mudroom, and a new front entrance. We married the midcentury modern architecture with vintage, eclectic details and thoughtful materials.

Crisp tones of maple and birch. Minimal and modern, the perfect backdrop for every room. With the Modin Collection, we have raised the bar on luxury vinyl plank. The result is a new standard in resilient flooring. Modin offers true embossed in register texture, a low sheen level, a rigid SPC core, an industry-leading wear layer, and so much more.
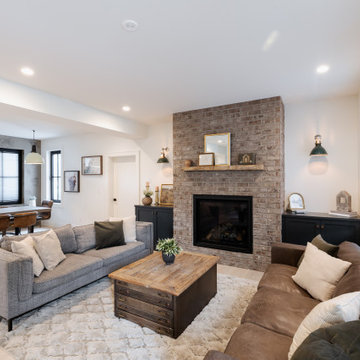
Пример оригинального дизайна: открытая гостиная комната среднего размера в стиле рустика с белыми стенами, полом из винила, стандартным камином, фасадом камина из кирпича и бежевым полом
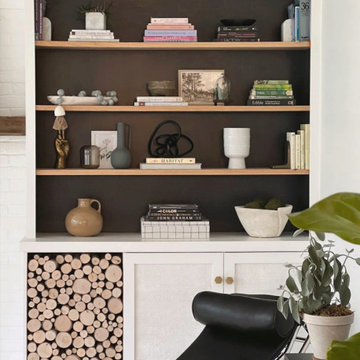
Идея дизайна: открытая гостиная комната среднего размера в стиле неоклассика (современная классика) с белыми стенами, светлым паркетным полом, стандартным камином, фасадом камина из кирпича и бежевым полом

Our Cheshire based Client’s came to us for an inviting yet industrial look and feel with a focus on cool tones. We helped to introduce this through our Interior Design and Styling knowledge.
They had felt previously that they had purchased pieces that they weren’t exactly what they were looking for once they had arrived. Finding themselves making expensive mistakes and replacing items over time. They wanted to nail the process first time around on their Victorian Property which they had recently moved to.
During our extensive discovery and design process, we took the time to get to know our Clients taste’s and what they were looking to achieve. After showing them some initial timeless ideas, they were really pleased with the initial proposal. We introduced our Client’s desired look and feel, whilst really considering pieces that really started to make the house feel like home which are also based on their interests.
The handover to our Client was a great success and was really well received. They have requested us to help out with another space within their home as a total surprise, we are really honoured and looking forward to starting!

Источник вдохновения для домашнего уюта: открытая гостиная комната среднего размера в стиле неоклассика (современная классика) с с книжными шкафами и полками, бежевыми стенами, паркетным полом среднего тона, стандартным камином, фасадом камина из кирпича, отдельно стоящим телевизором, коричневым полом, панелями на части стены и балками на потолке
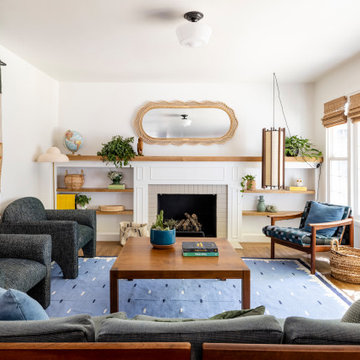
Eclectic bohemian living room ties multiple patterns and bright colors together while focused on a brick fireplace with a fresh coat of paint and custom built bookshelves.

Mid-Century Modern Restoration
Идея дизайна: открытая гостиная комната среднего размера в стиле ретро с белыми стенами, угловым камином, фасадом камина из кирпича, белым полом, балками на потолке и деревянными стенами
Идея дизайна: открытая гостиная комната среднего размера в стиле ретро с белыми стенами, угловым камином, фасадом камина из кирпича, белым полом, балками на потолке и деревянными стенами

Un duplex charmant avec vue sur les toits de Paris. Une rénovation douce qui a modernisé ces espaces. L'appartement est clair et chaleureux. Ce projet familial nous a permis de créer 4 chambres et d'optimiser l'espace.
La bibliothèque sur mesure en multiple bouleau nous permet de dissimuler la télévision au dessus de la cheminée. Un bel ensemble pour habiller ce mur.
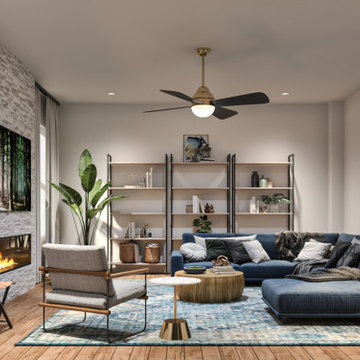
Stephanie Calderon Interiors added a feature wall, electric fireplace, new overhead fan/lighting, area rug and shelving to create a cozy and inviting space for this family. We didn't forget to include the baskets on the shelves for additional storage.
(Back wall actually opens up to kitchen)
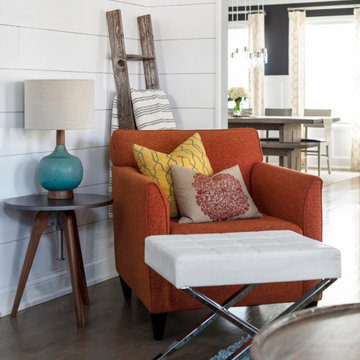
Photography by Picture Perfect House
Свежая идея для дизайна: открытая гостиная комната среднего размера в стиле неоклассика (современная классика) с белыми стенами, паркетным полом среднего тона, стандартным камином, фасадом камина из кирпича, телевизором на стене, серым полом и стенами из вагонки - отличное фото интерьера
Свежая идея для дизайна: открытая гостиная комната среднего размера в стиле неоклассика (современная классика) с белыми стенами, паркетным полом среднего тона, стандартным камином, фасадом камина из кирпича, телевизором на стене, серым полом и стенами из вагонки - отличное фото интерьера

Пример оригинального дизайна: открытая гостиная комната среднего размера в стиле ретро с с книжными шкафами и полками, белыми стенами, пробковым полом, стандартным камином, фасадом камина из кирпича, коричневым полом и потолком из вагонки без телевизора

Свежая идея для дизайна: открытая гостиная комната среднего размера в стиле кантри с светлым паркетным полом, стандартным камином и фасадом камина из кирпича - отличное фото интерьера

На фото: двухуровневая гостиная комната среднего размера в стиле кантри с серыми стенами, стандартным камином, телевизором на стене, паркетным полом среднего тона, фасадом камина из кирпича и коричневым полом с
Гостиная среднего размера с фасадом камина из кирпича – фото дизайна интерьера
1