Гостиная с серыми стенами – фото дизайна интерьера
Сортировать:
Бюджет
Сортировать:Популярное за сегодня
261 - 280 из 121 821 фото
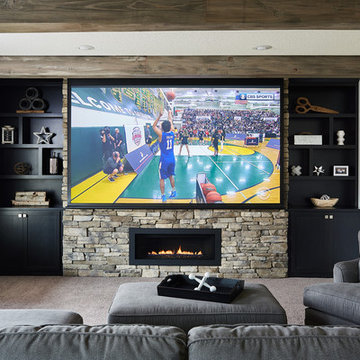
Стильный дизайн: открытый домашний кинотеатр среднего размера в стиле лофт с серыми стенами, ковровым покрытием, проектором и бежевым полом - последний тренд
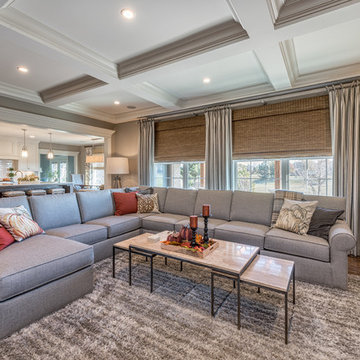
На фото: большая изолированная гостиная комната в стиле неоклассика (современная классика) с серыми стенами, темным паркетным полом, стандартным камином, фасадом камина из камня, телевизором на стене, коричневым полом и ковром на полу
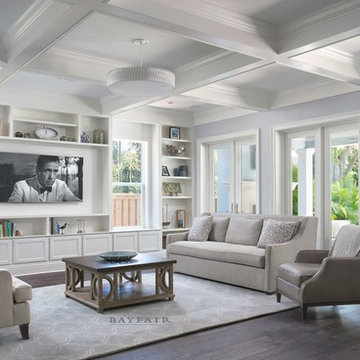
Built by Bayfair Homes
На фото: большая открытая гостиная комната в классическом стиле с серыми стенами, темным паркетным полом, телевизором на стене и коричневым полом без камина с
На фото: большая открытая гостиная комната в классическом стиле с серыми стенами, темным паркетным полом, телевизором на стене и коричневым полом без камина с
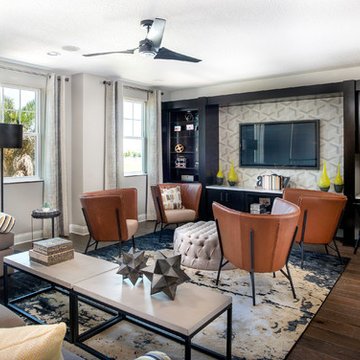
Try adding wallpaper to the exposed back wall of an entertainment unit , or media center, which gives a great 'pop' of pattern, and is a cost effective way to get a designer look.

A detail of the great room fireplace shows the updated interpretation of traditional style. The fireplace mantle brackets, mantle, and trim are painted in an eggshell sheen white, subtly differentiating them from the warm pale gray walls. The elongated textured brick fireplace surround accentuates the play between old and new.
[Photography by Jessica I. Miller]
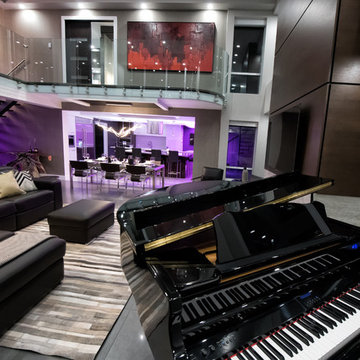
Стильный дизайн: открытая гостиная комната среднего размера в современном стиле с серыми стенами, бетонным полом, горизонтальным камином, фасадом камина из плитки, телевизором на стене и серым полом - последний тренд
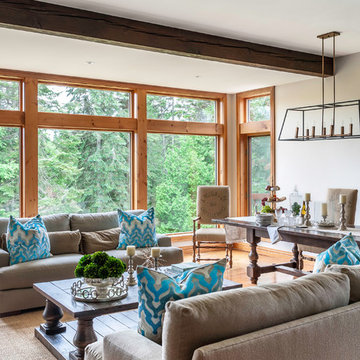
Leona Mozes
На фото: открытая гостиная комната в стиле рустика с серыми стенами, паркетным полом среднего тона, стандартным камином и фасадом камина из кирпича без телевизора с
На фото: открытая гостиная комната в стиле рустика с серыми стенами, паркетным полом среднего тона, стандартным камином и фасадом камина из кирпича без телевизора с

Стильный дизайн: открытая гостиная комната среднего размера в стиле неоклассика (современная классика) с серыми стенами, темным паркетным полом и коричневым полом - последний тренд
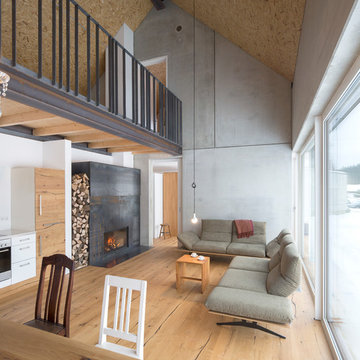
Herbert stolz, regensburg
На фото: открытая гостиная комната среднего размера:: освещение в стиле лофт с серыми стенами, светлым паркетным полом, фасадом камина из металла и коричневым полом
На фото: открытая гостиная комната среднего размера:: освещение в стиле лофт с серыми стенами, светлым паркетным полом, фасадом камина из металла и коричневым полом
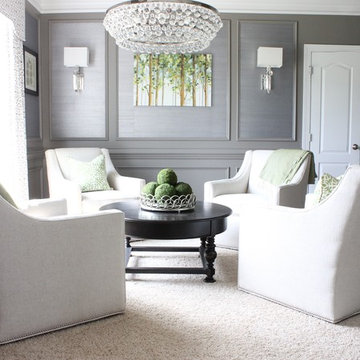
A formal living room is changed into an adult wine room with wet bar, paneling, metallic grasscloth wallpaper and antique mirrors for an upscale casual space.
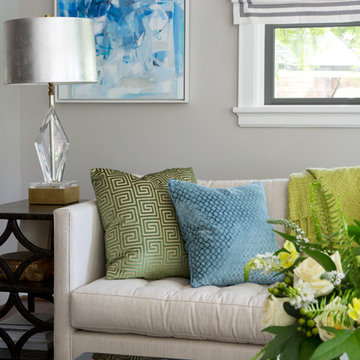
Emily Minton Redfield
Пример оригинального дизайна: большая открытая гостиная комната в стиле неоклассика (современная классика) с серыми стенами, темным паркетным полом и телевизором на стене
Пример оригинального дизайна: большая открытая гостиная комната в стиле неоклассика (современная классика) с серыми стенами, темным паркетным полом и телевизором на стене
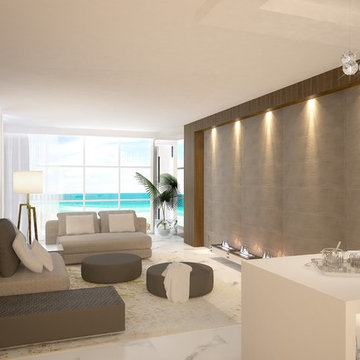
Casa Design Interiors
Идея дизайна: изолированная гостиная комната среднего размера в стиле модернизм с домашним баром, серыми стенами, стандартным камином, фасадом камина из камня и мультимедийным центром
Идея дизайна: изолированная гостиная комната среднего размера в стиле модернизм с домашним баром, серыми стенами, стандартным камином, фасадом камина из камня и мультимедийным центром
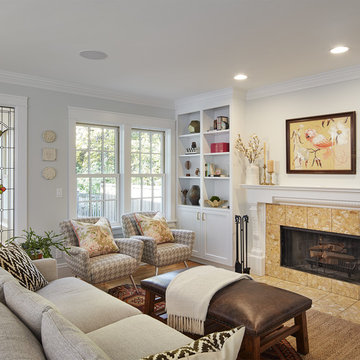
Corey Gaffer Photography
Идея дизайна: изолированная гостиная комната среднего размера в современном стиле с серыми стенами, светлым паркетным полом, стандартным камином, фасадом камина из плитки и мультимедийным центром
Идея дизайна: изолированная гостиная комната среднего размера в современном стиле с серыми стенами, светлым паркетным полом, стандартным камином, фасадом камина из плитки и мультимедийным центром

На фото: большая открытая гостиная комната:: освещение в морском стиле с серыми стенами, темным паркетным полом, стандартным камином, фасадом камина из камня и телевизором на стене с
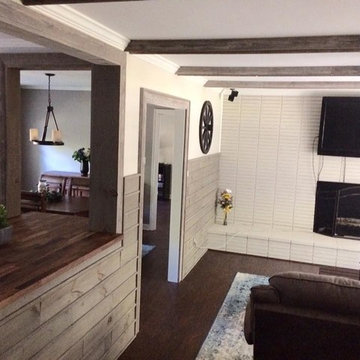
This 1960's traditional home had bare yellow and red walls, a smooth ceiling and a separate traditional kitchen making the home feel a bit closed off to the new owners. The customer wanted a more rustic/craftsman style feel with neutral updated colors throughout the home.custom ceiling beams are being installed in the family room. The kitchen wall is opened up into the family room and dining room to create a more open concept feel. (Crown molding is cut to fit ceiling beams)
WALLS- wood and batten strips were pickle stained using a custom mix by our in house color consultant and then applied to the wall boards prior to install.
Fireplace- The Fireplace was painted in an off white with gray undertones for a subtle contrast.
To be added- We are currently custom building built ins which will be placed on both sides of the fireplace for storage.
A 6 foot 65 lb solid cedar beam mantle will be added to complete the fireplace wall.
(Photos to come)
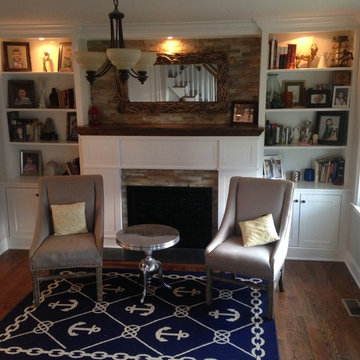
На фото: открытая гостиная комната среднего размера в стиле кантри с с книжными шкафами и полками, серыми стенами, стандартным камином, фасадом камина из камня и паркетным полом среднего тона без телевизора с
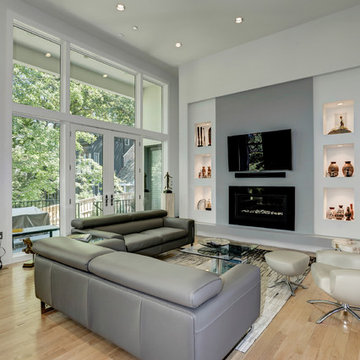
На фото: открытая гостиная комната среднего размера в современном стиле с серыми стенами, светлым паркетным полом, стандартным камином, фасадом камина из плитки и телевизором на стене
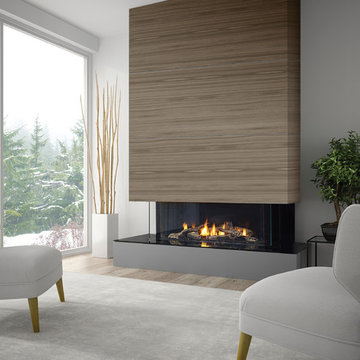
Regency City Series San Francisco Bay three sided bay fireplace creates a focal point that shows off the fire from multiple angles in the room.
На фото: большая открытая гостиная комната в стиле модернизм с серыми стенами, паркетным полом среднего тона, стандартным камином, фасадом камина из дерева и ковром на полу без телевизора с
На фото: большая открытая гостиная комната в стиле модернизм с серыми стенами, паркетным полом среднего тона, стандартным камином, фасадом камина из дерева и ковром на полу без телевизора с

Relatives spending the weekend? Daughter moving back in? Could you use a spare bedroom for surprise visitors? Here’s an idea that can accommodate that occasional guest while maintaining your distance: Add a studio apartment above your garage.
Studio apartments are often called mother-in-law apartments, perhaps because they add a degree of privacy. They have their own kitchen, living room and bath. Often they feature a Murphy bed. With appliances designed for micro homes becoming more popular it’s easier than ever to plan for and build a studio apartment.
Rick Jacobson began this project with a large garage, capable of parking a truck and SUV, and storing everything from bikes to snowthrowers. Then he added a 500+ square foot apartment above the garage.
Guests are welcome to the apartment with a private entrance inside a fence. Once inside, the apartment’s open design floods it with daylight from two large skylights and energy-efficient Marvin double hung windows. A gas fireplace below a 42-inch HD TV creates a great entertainment center. It’s all framed with rough-cut black granite, giving the whole apartment a distinctive look. Notice the ¾ inch thick tongue in grove solid oak flooring – the perfect accent to the grey and white interior design.
The kitchen features a gas range with outdoor-vented hood, and a space-saving refrigerator and freezer. The custom kitchen backsplash was built using 3 X 10 inch gray subway glass tile. Black granite countertops can be found in the kitchen and bath, and both featuring under mounted sinks.
The full ¾ bath features a glass-enclosed walk-in shower with 4 x 12 inch ceramic subway tiles arranged in a vertical pattern for a unique look. 6 x 24 inch gray porcelain floor tiles were used in the bath.
A full-sized murphy bed folds out of the wall cabinet, offering a great view of the fireplace and HD TV. On either side of the bed, 3 built-in closets and 2 cabinets provide ample storage space. And a coffee table easily converts to a laptop computer workspace for traveling professionals or FaceBook check-ins.
The result: An addition that has already proved to be a worthy investment, with the ability to host family and friends while appreciating the property’s value.
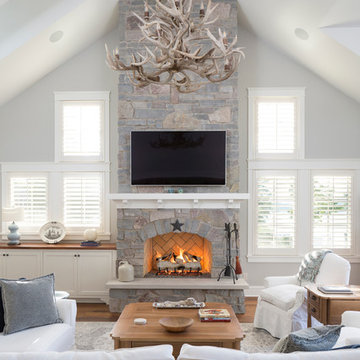
Свежая идея для дизайна: гостиная комната в морском стиле с серыми стенами, стандартным камином, фасадом камина из камня и телевизором на стене - отличное фото интерьера
Гостиная с серыми стенами – фото дизайна интерьера
14

