Гостиная с серыми стенами и подвесным камином – фото дизайна интерьера
Сортировать:
Бюджет
Сортировать:Популярное за сегодня
1 - 20 из 1 031 фото

Il soggiorno vede protagonista la struttura che ospita il camino al bioetanolo e la tv, con una rifinitura decorativa.
Le tre ampie finestre che troviamo lungo la parete esposta ad est, garantiscono un'ampia illuminazione naturale durante tutto l'arco della giornata.
Di notevole interesse gli arredi vintage originali di proprietà del committente a cui sono state affiancate due poltroncine di Gio Ponti.

Wood Chandelier, 20’ sliding glass wall, poured concrete walls
На фото: большая открытая гостиная комната в современном стиле с серыми стенами, бетонным полом, подвесным камином, фасадом камина из бетона, телевизором на стене, серым полом, кессонным потолком и панелями на части стены с
На фото: большая открытая гостиная комната в современном стиле с серыми стенами, бетонным полом, подвесным камином, фасадом камина из бетона, телевизором на стене, серым полом, кессонным потолком и панелями на части стены с
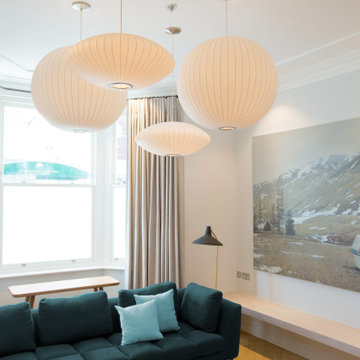
Contemporary family living room with Nordic styling. The corner sofa is from B&B Italia, mixed with a contemporary coffee table by Established and Sons an arrangement of multi-drop George Nelson Bubble pendants, lighting design by My-Studio.

Designer: Terri Becker
Construction: Star Interior Resources
Guadalupe Garza, Twin Shoot Photography
Пример оригинального дизайна: большая открытая комната для игр в стиле неоклассика (современная классика) с серыми стенами, ковровым покрытием, подвесным камином, фасадом камина из камня, мультимедийным центром и серым полом
Пример оригинального дизайна: большая открытая комната для игр в стиле неоклассика (современная классика) с серыми стенами, ковровым покрытием, подвесным камином, фасадом камина из камня, мультимедийным центром и серым полом
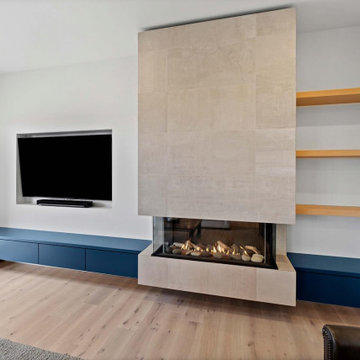
Introducing a stunning fusion of modern aesthetics and practical functionality, behold the custom fireplace cabinetry designed to elevate your living space. Crafted with precision and attention to detail, this exquisite piece seamlessly integrates into any contemporary home environment.
The focal point of this masterpiece is the fireplace cabinetry, boasting sleek, flat-panel doors meticulously crafted from durable MDF and finished in a captivating shade of blue. The vibrant hue adds a pop of personality to the room while exuding sophistication and charm. The floating design of the cabinets lends an air of elegance and lightness, creating a visually appealing centerpiece.
Enhancing both form and function, the cabinetry features plywood drawers that effortlessly glide open and close, thanks to the innovative touch-to-open soft-close hardware. This ingenious mechanism ensures a seamless and silent operation, enhancing convenience and user experience.
Complementing the cabinetry is a matching blue countertop, providing a seamless transition and additional surface area for decorative items or everyday essentials. Its smooth finish not only enhances the aesthetic appeal but also offers practicality and ease of maintenance.
On the right side of the fireplace, three floating shelves crafted from exquisite white oak echo the flooring of the house, creating a harmonious visual continuity. These shelves provide the perfect platform to display cherished mementos, books, or art pieces, adding a personal touch to the space.
Whether you're entertaining guests or enjoying quiet evenings by the fire, this custom fireplace cabinetry effortlessly combines style and functionality to create a captivating focal point in your home. Embrace the beauty of modern design and elevate your living space with this exceptional piece of craftsmanship.

A sleek, modern design, combined with the comfortable atmosphere in this Gainesville living room, will make it a favorite place to spend downtime in this home. The modern Eclipse Cabinetry by Shiloh pairs with floating shelves, offering storage and space to display special items. The LED linear fireplace serves as a centerpiece, while maintaining the clean lines of the modern design. The fireplace is framed by Emser Surface wall tile in linear white, adding to the sleek appearance of the room. Large windows allow ample natural light, making this an ideal space to recharge and relax.

Our clients came to us wanting to update and open up their kitchen, breakfast nook, wet bar, and den. They wanted a cleaner look without clutter but didn’t want to go with an all-white kitchen, fearing it’s too trendy. Their kitchen was not utilized well and was not aesthetically appealing; it was very ornate and dark. The cooktop was too far back in the kitchen towards the butler’s pantry, making it awkward when cooking, so they knew they wanted that moved. The rest was left up to our designer to overcome these obstacles and give them their dream kitchen.
We gutted the kitchen cabinets, including the built-in china cabinet and all finishes. The pony wall that once separated the kitchen from the den (and also housed the sink, dishwasher, and ice maker) was removed, and those appliances were relocated to the new large island, which had a ton of storage and a 15” overhang for bar seating. Beautiful aged brass Quebec 6-light pendants were hung above the island.
All cabinets were replaced and drawers were designed to maximize storage. The Eclipse “Greensboro” cabinetry was painted gray with satin brass Emtek Mod Hex “Urban Modern” pulls. A large banquet seating area was added where the stand-alone kitchen table once sat. The main wall was covered with 20x20 white Golwoo tile. The backsplash in the kitchen and the banquette accent tile was a contemporary coordinating Tempesta Neve polished Wheaton mosaic marble.
In the wet bar, they wanted to completely gut and replace everything! The overhang was useless and it was closed off with a large bar that they wanted to be opened up, so we leveled out the ceilings and filled in the original doorway into the bar in order for the flow into the kitchen and living room more natural. We gutted all cabinets, plumbing, appliances, light fixtures, and the pass-through pony wall. A beautiful backsplash was installed using Nova Hex Graphite ceramic mosaic 5x5 tile. A 15” overhang was added at the counter for bar seating.
In the den, they hated the brick fireplace and wanted a less rustic look. The original mantel was very bulky and dark, whereas they preferred a more rectangular firebox opening, if possible. We removed the fireplace and surrounding hearth, brick, and trim, as well as the built-in cabinets. The new fireplace was flush with the wall and surrounded with Tempesta Neve Polished Marble 8x20 installed in a Herringbone pattern. The TV was hung above the fireplace and floating shelves were added to the surrounding walls for photographs and artwork.
They wanted to completely gut and replace everything in the powder bath, so we started by adding blocking in the wall for the new floating cabinet and a white vessel sink.
Black Boardwalk Charcoal Hex Porcelain mosaic 2x2 tile was used on the bathroom floor; coordinating with a contemporary “Cleopatra Silver Amalfi” black glass 2x4 mosaic wall tile. Two Schoolhouse Electric “Isaac” short arm brass sconces were added above the aged brass metal framed hexagon mirror. The countertops used in here, as well as the kitchen and bar, were Elements quartz “White Lightning.” We refinished all existing wood floors downstairs with hand scraped with the grain. Our clients absolutely love their new space with its ease of organization and functionality.

This project was a one of a kind remodel. it included the demolition of a previously existing wall separating the kitchen area from the living room. The inside of the home was completely gutted down to the framing and was remodeled according the owners specifications. This remodel included a one of a kind custom granite countertop and eating area, custom cabinetry, an indoor outdoor bar, a custom vinyl window, new electrical and plumbing, and a one of a kind entertainment area featuring custom made shelves, and stone fire place.
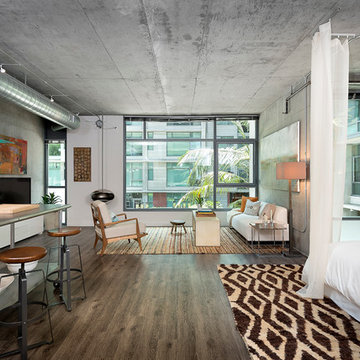
Designer: Rachel Winokur
Photo: Riley Jamison
Свежая идея для дизайна: открытая гостиная комната в стиле лофт с серыми стенами, темным паркетным полом, подвесным камином, отдельно стоящим телевизором и ковром на полу - отличное фото интерьера
Свежая идея для дизайна: открытая гостиная комната в стиле лофт с серыми стенами, темным паркетным полом, подвесным камином, отдельно стоящим телевизором и ковром на полу - отличное фото интерьера
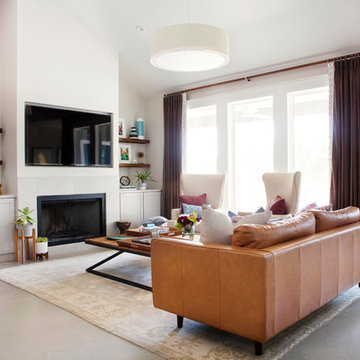
Photography by Mia Baxter
www.miabaxtersmail.com
На фото: большая открытая гостиная комната в стиле неоклассика (современная классика) с бетонным полом, фасадом камина из камня, мультимедийным центром, подвесным камином, серыми стенами и серым полом с
На фото: большая открытая гостиная комната в стиле неоклассика (современная классика) с бетонным полом, фасадом камина из камня, мультимедийным центром, подвесным камином, серыми стенами и серым полом с
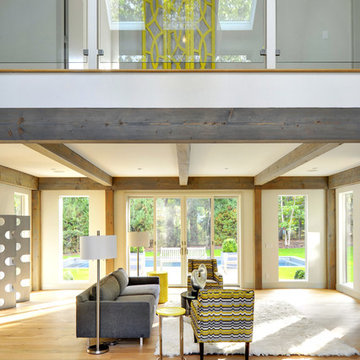
Yankee Barn Homes - A two story volume creates the entry foyer opening directly to the living room. Chris Foster Photography
Источник вдохновения для домашнего уюта: большая открытая гостиная комната в современном стиле с серыми стенами, светлым паркетным полом и подвесным камином
Источник вдохновения для домашнего уюта: большая открытая гостиная комната в современном стиле с серыми стенами, светлым паркетным полом и подвесным камином
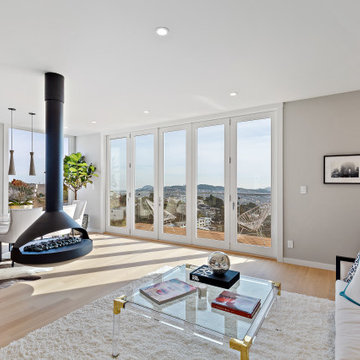
This project in the heart of San Francisco features an AG Millworks Folding Door that completely opens the home to the outdoors and creates expansive city views.
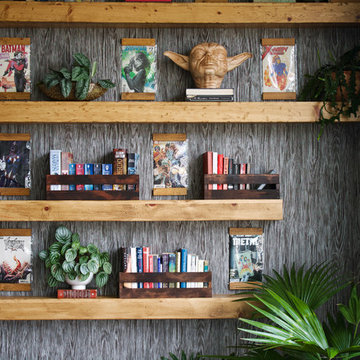
Стильный дизайн: маленькая парадная, открытая гостиная комната в стиле лофт с серыми стенами, темным паркетным полом, подвесным камином, фасадом камина из металла и коричневым полом без телевизора для на участке и в саду - последний тренд
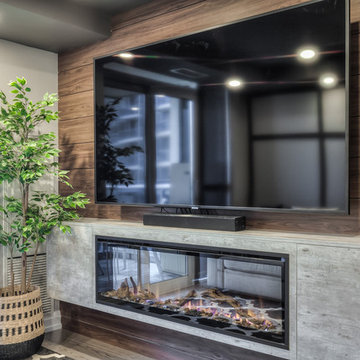
Пример оригинального дизайна: маленькая открытая гостиная комната в современном стиле с серыми стенами, паркетным полом среднего тона, подвесным камином, фасадом камина из дерева, телевизором на стене и серым полом для на участке и в саду
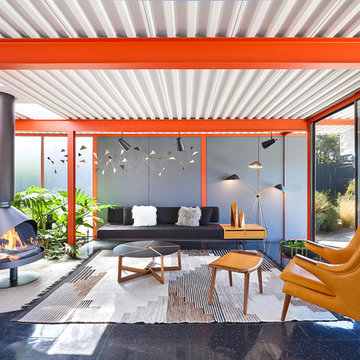
Photo Credit: Sabrina Huang
На фото: гостиная комната в стиле ретро с серыми стенами, подвесным камином и черным полом
На фото: гостиная комната в стиле ретро с серыми стенами, подвесным камином и черным полом

Our newest model home - the Avalon by J. Michael Fine Homes is now open in Twin Rivers Subdivision - Parrish FL
visit www.JMichaelFineHomes.com for all photos.
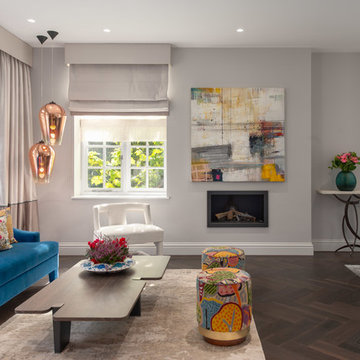
The double doors of the reception room lead into a bright and elegant space. The large room has been divided through the use of furniture to create a cosy space around the fireplace. The patterned stools can be moved in either space to accommodate more guests. The copper pendant lights add a warm glow to the room. We have used parquet flooring edged with brass inlay to add to the luxurious feel of the space.
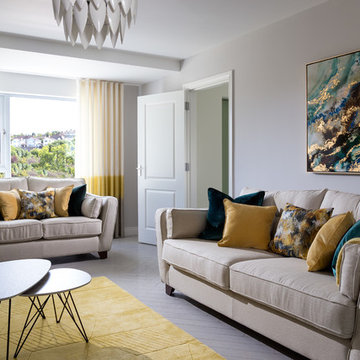
Baha Khakimov
На фото: гостиная комната в стиле неоклассика (современная классика) с серым полом, серыми стенами, полом из керамогранита, подвесным камином и ковром на полу
На фото: гостиная комната в стиле неоклассика (современная классика) с серым полом, серыми стенами, полом из керамогранита, подвесным камином и ковром на полу
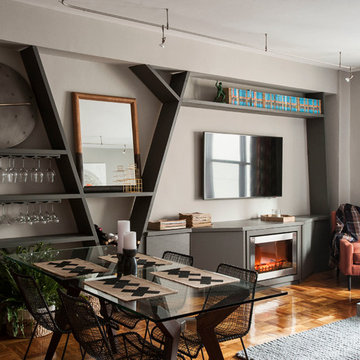
We wanted to give our client a masculine living room that emphasized the modern, clean lines of the architecture and also maximized space for entertaining. With a custom built-in, we were able to define with living and dining areas, provide ample storage, and set the stage for entertaining with wine + glass storage. Comfort was also key, so we selected cozy textures and warm woods all balanced with the large scale art pieces.
Photos by Matthew Williams

Our newest model home - the Avalon by J. Michael Fine Homes is now open in Twin Rivers Subdivision - Parrish FL
visit www.JMichaelFineHomes.com for all photos.
Гостиная с серыми стенами и подвесным камином – фото дизайна интерьера
1

