Гостиная с серыми стенами и деревянными стенами – фото дизайна интерьера
Сортировать:
Бюджет
Сортировать:Популярное за сегодня
1 - 20 из 337 фото
1 из 3
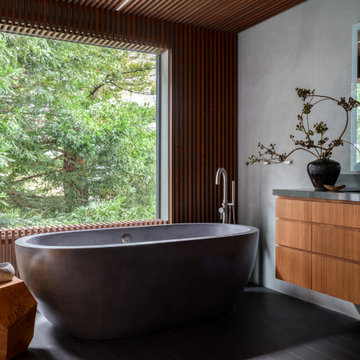
Стильный дизайн: гостиная комната в восточном стиле с серыми стенами, деревянным потолком и деревянными стенами - последний тренд
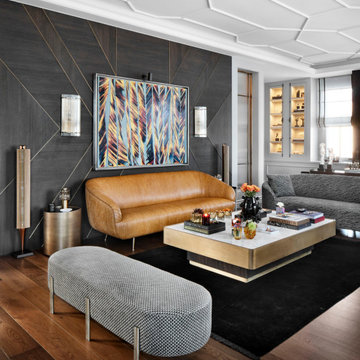
Свежая идея для дизайна: изолированная гостиная комната среднего размера в современном стиле с серыми стенами, паркетным полом среднего тона, коричневым полом и деревянными стенами - отличное фото интерьера

The family room with a large linear fireplace.
Пример оригинального дизайна: большая открытая гостиная комната в современном стиле с серыми стенами, полом из винила, горизонтальным камином, телевизором на стене, коричневым полом и деревянными стенами
Пример оригинального дизайна: большая открытая гостиная комната в современном стиле с серыми стенами, полом из винила, горизонтальным камином, телевизором на стене, коричневым полом и деревянными стенами

На фото: парадная гостиная комната в стиле неоклассика (современная классика) с серыми стенами, паркетным полом среднего тона, стандартным камином, фасадом камина из кирпича, коричневым полом, деревянным потолком и деревянными стенами без телевизора

Contemporary living room with custom walnut and porcelain like marble wall feature.
Пример оригинального дизайна: открытая гостиная комната среднего размера в современном стиле с серыми стенами, полом из керамогранита, стандартным камином, фасадом камина из плитки, мультимедийным центром, серым полом, сводчатым потолком и деревянными стенами
Пример оригинального дизайна: открытая гостиная комната среднего размера в современном стиле с серыми стенами, полом из керамогранита, стандартным камином, фасадом камина из плитки, мультимедийным центром, серым полом, сводчатым потолком и деревянными стенами
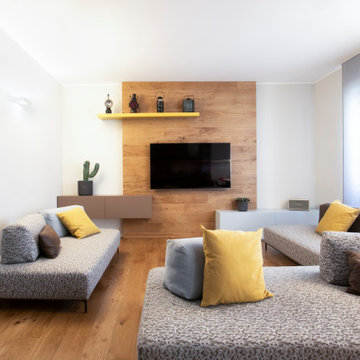
Soggiorno
Свежая идея для дизайна: большая открытая гостиная комната в стиле модернизм с серыми стенами, светлым паркетным полом, телевизором на стене, бежевым полом и деревянными стенами - отличное фото интерьера
Свежая идея для дизайна: большая открытая гостиная комната в стиле модернизм с серыми стенами, светлым паркетным полом, телевизором на стене, бежевым полом и деревянными стенами - отличное фото интерьера

Remodel of a den and powder room complete with an electric fireplace, tile focal wall and reclaimed wood focal wall. The floor is wood look porcelain tile and to save space the powder room was given a pocket door.
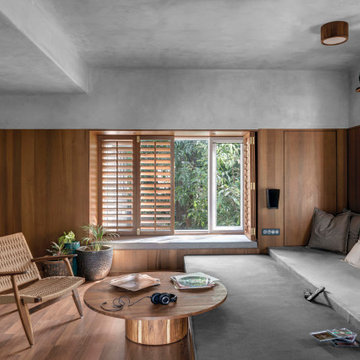
Family Room
Свежая идея для дизайна: гостиная комната в современном стиле с серыми стенами, паркетным полом среднего тона, коричневым полом и деревянными стенами - отличное фото интерьера
Свежая идея для дизайна: гостиная комната в современном стиле с серыми стенами, паркетным полом среднего тона, коричневым полом и деревянными стенами - отличное фото интерьера
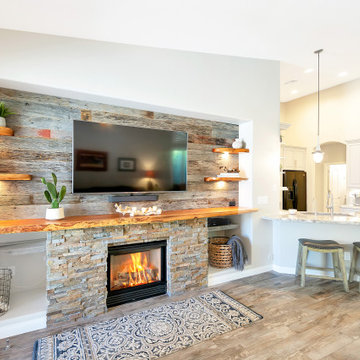
Идея дизайна: открытая гостиная комната среднего размера с серыми стенами, полом из керамогранита, стандартным камином, фасадом камина из каменной кладки, телевизором на стене, серым полом и деревянными стенами

This modern take on a French Country home incorporates sleek custom-designed built-in shelving. The shape and size of each shelf were intentionally designed and perfectly houses a unique raw wood sculpture. A chic color palette of warm neutrals, greys, blacks, and hints of metallics seep throughout this space and the neighboring rooms, creating a design that is striking and cohesive.
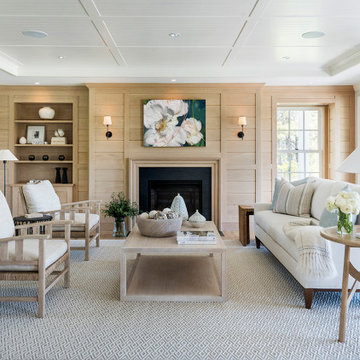
На фото: гостиная комната в морском стиле с серыми стенами, светлым паркетным полом, стандартным камином, бежевым полом, потолком из вагонки и деревянными стенами с

Пример оригинального дизайна: гостиная комната в современном стиле с серыми стенами, черным полом, деревянным потолком и деревянными стенами

На фото: большая открытая гостиная комната в стиле модернизм с серыми стенами, паркетным полом среднего тона, стандартным камином, фасадом камина из каменной кладки, телевизором на стене, коричневым полом, балками на потолке и деревянными стенами с

This open floor plan family room for a family of four—two adults and two children was a dream to design. I wanted to create harmony and unity in the space bringing the outdoors in. My clients wanted a space that they could, lounge, watch TV, play board games and entertain guest in. They had two requests: one—comfortable and two—inviting. They are a family that loves sports and spending time with each other.
One of the challenges I tackled first was the 22 feet ceiling height and wall of windows. I decided to give this room a Contemporary Rustic Style. Using scale and proportion to identify the inadequacy between the height of the built-in and fireplace in comparison to the wall height was the next thing to tackle. Creating a focal point in the room created balance in the room. The addition of the reclaimed wood on the wall and furniture helped achieve harmony and unity between the elements in the room combined makes a balanced, harmonious complete space.
Bringing the outdoors in and using repetition of design elements like color throughout the room, texture in the accent pillows, rug, furniture and accessories and shape and form was how I achieved harmony. I gave my clients a space to entertain, lounge, and have fun in that reflected their lifestyle.
Photography by Haigwood Studios

Organic Contemporary Design in an Industrial Setting… Organic Contemporary elements in an industrial building is a natural fit. Turner Design Firm designers Tessea McCrary and Jeanine Turner created a warm inviting home in the iconic Silo Point Luxury Condominiums.
Transforming the Least Desirable Feature into the Best… We pride ourselves with the ability to take the least desirable feature of a home and transform it into the most pleasant. This condo is a perfect example. In the corner of the open floor living space was a large drywalled platform. We designed a fireplace surround and multi-level platform using warm walnut wood and black charred wood slats. We transformed the space into a beautiful and inviting sitting area with the help of skilled carpenter, Jeremy Puissegur of Cajun Crafted and experienced installer, Fred Schneider
Industrial Features Enhanced… Neutral stacked stone tiles work perfectly to enhance the original structural exposed steel beams. Our lighting selection were chosen to mimic the structural elements. Charred wood, natural walnut and steel-look tiles were all chosen as a gesture to the industrial era’s use of raw materials.
Creating a Cohesive Look with Furnishings and Accessories… Designer Tessea McCrary added luster with curated furnishings, fixtures and accessories. Her selections of color and texture using a pallet of cream, grey and walnut wood with a hint of blue and black created an updated classic contemporary look complimenting the industrial vide.
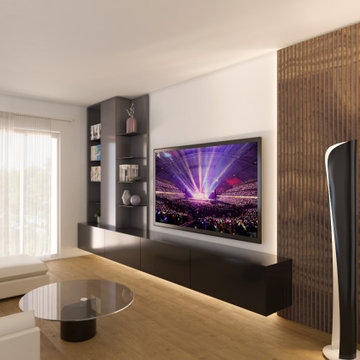
il mobile del soggiorno, un grande spazio dedicato alla tv ,c compensato dalla parete in legno posta a raccordo con il muro
На фото: открытая гостиная комната среднего размера в стиле модернизм с серыми стенами, паркетным полом среднего тона, телевизором на стене, коричневым полом, многоуровневым потолком и деревянными стенами с
На фото: открытая гостиная комната среднего размера в стиле модернизм с серыми стенами, паркетным полом среднего тона, телевизором на стене, коричневым полом, многоуровневым потолком и деревянными стенами с
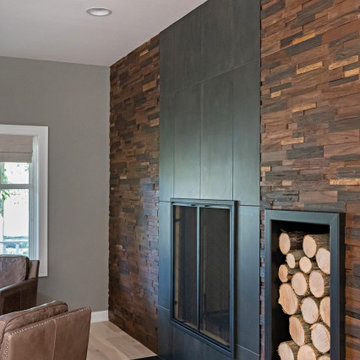
Industrial meets farmhouse meets contemporary
Пример оригинального дизайна: открытая гостиная комната среднего размера в стиле рустика с серыми стенами, светлым паркетным полом, стандартным камином, фасадом камина из плитки и деревянными стенами без телевизора
Пример оригинального дизайна: открытая гостиная комната среднего размера в стиле рустика с серыми стенами, светлым паркетным полом, стандартным камином, фасадом камина из плитки и деревянными стенами без телевизора

Идея дизайна: большая открытая гостиная комната в современном стиле с серыми стенами, светлым паркетным полом, телевизором на стене, бежевым полом, деревянными стенами и панелями на стенах без камина
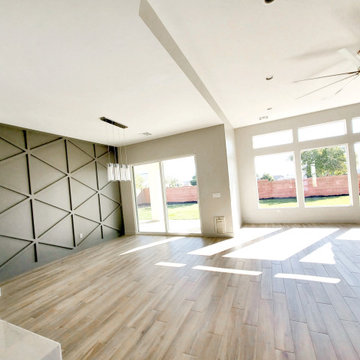
Open floor plan ceramic tile flooring sunlight windows accent wall
Идея дизайна: открытая гостиная комната в стиле модернизм с серыми стенами, полом из керамической плитки, коричневым полом, кессонным потолком и деревянными стенами
Идея дизайна: открытая гостиная комната в стиле модернизм с серыми стенами, полом из керамической плитки, коричневым полом, кессонным потолком и деревянными стенами
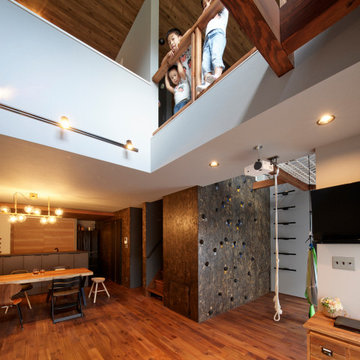
リビング吹抜
Стильный дизайн: открытая гостиная комната среднего размера с серыми стенами, темным паркетным полом, телевизором на стене, коричневым полом, балками на потолке и деревянными стенами без камина - последний тренд
Стильный дизайн: открытая гостиная комната среднего размера с серыми стенами, темным паркетным полом, телевизором на стене, коричневым полом, балками на потолке и деревянными стенами без камина - последний тренд
Гостиная с серыми стенами и деревянными стенами – фото дизайна интерьера
1

