Гостиная с серыми стенами и двусторонним камином – фото дизайна интерьера
Сортировать:
Бюджет
Сортировать:Популярное за сегодня
1 - 20 из 2 709 фото

Photos by SpaceCrafting
Стильный дизайн: большая парадная, изолированная гостиная комната в классическом стиле с серыми стенами, двусторонним камином и фасадом камина из камня - последний тренд
Стильный дизайн: большая парадная, изолированная гостиная комната в классическом стиле с серыми стенами, двусторонним камином и фасадом камина из камня - последний тренд

Стильный дизайн: большая парадная, открытая гостиная комната в стиле неоклассика (современная классика) с серыми стенами, темным паркетным полом, двусторонним камином, фасадом камина из плитки, телевизором на стене, коричневым полом и кессонным потолком - последний тренд

This project incorporated the main floor of the home. The existing kitchen was narrow and dated, and closed off from the rest of the common spaces. The client’s wish list included opening up the space to combine the dining room and kitchen, create a more functional entry foyer, and update the dark sunporch to be more inviting.
The concept resulted in swapping the kitchen and dining area, creating a perfect flow from the entry through to the sunporch.
A double-sided stone-clad fireplace divides the great room and sunporch, highlighting the new vaulted ceiling. The old wood paneling on the walls was removed and reclaimed wood beams were added to the ceiling. The single door to the patio was replaced with a double door. New furniture and accessories in shades of blue and gray is at home in this bright and airy family room.
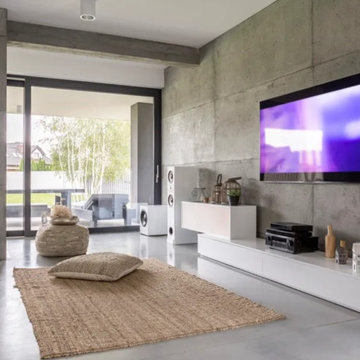
Источник вдохновения для домашнего уюта: большая открытая гостиная комната в современном стиле с серыми стенами, бетонным полом, двусторонним камином, фасадом камина из бетона, телевизором на стене и серым полом
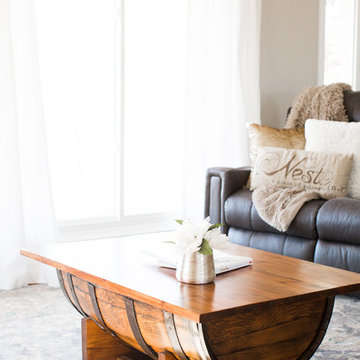
Laura Rae Photography
Свежая идея для дизайна: открытая гостиная комната среднего размера в стиле кантри с серыми стенами, паркетным полом среднего тона, двусторонним камином, фасадом камина из кирпича, телевизором на стене и коричневым полом - отличное фото интерьера
Свежая идея для дизайна: открытая гостиная комната среднего размера в стиле кантри с серыми стенами, паркетным полом среднего тона, двусторонним камином, фасадом камина из кирпича, телевизором на стене и коричневым полом - отличное фото интерьера
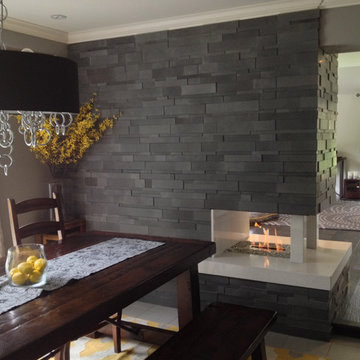
This photo demonstrates a three sided ventless fireplace built with the help of The Bio Flame 16" Ethanol Burner.
Идея дизайна: открытая гостиная комната среднего размера в стиле модернизм с серыми стенами, двусторонним камином и фасадом камина из камня без телевизора
Идея дизайна: открытая гостиная комната среднего размера в стиле модернизм с серыми стенами, двусторонним камином и фасадом камина из камня без телевизора
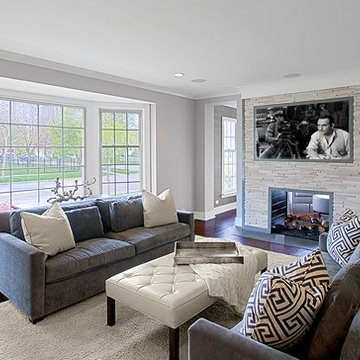
Family room with sided fireplace has large bay window for lots of natural light. Norman Sizemore- Photographer
Источник вдохновения для домашнего уюта: открытая гостиная комната среднего размера в стиле неоклассика (современная классика) с серыми стенами, темным паркетным полом, двусторонним камином, фасадом камина из камня, телевизором на стене и акцентной стеной
Источник вдохновения для домашнего уюта: открытая гостиная комната среднего размера в стиле неоклассика (современная классика) с серыми стенами, темным паркетным полом, двусторонним камином, фасадом камина из камня, телевизором на стене и акцентной стеной
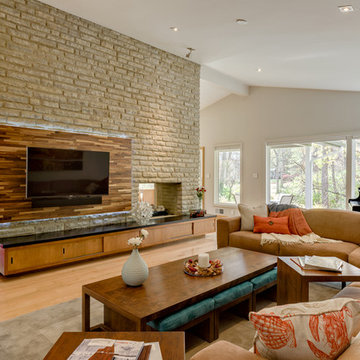
Стильный дизайн: большая парадная, открытая гостиная комната в стиле модернизм с серыми стенами, светлым паркетным полом, двусторонним камином, фасадом камина из камня и телевизором на стене - последний тренд
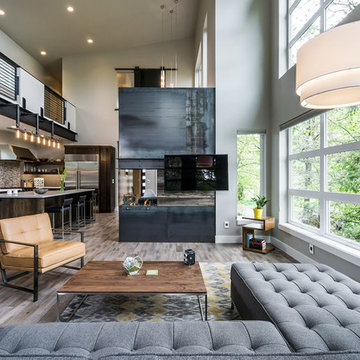
KuDa Photography
На фото: большая открытая гостиная комната в стиле модернизм с серыми стенами, паркетным полом среднего тона, двусторонним камином и телевизором на стене с
На фото: большая открытая гостиная комната в стиле модернизм с серыми стенами, паркетным полом среднего тона, двусторонним камином и телевизором на стене с

This remodel of a mid century gem is located in the town of Lincoln, MA a hot bed of modernist homes inspired by Gropius’ own house built nearby in the 1940’s. By the time the house was built, modernism had evolved from the Gropius era, to incorporate the rural vibe of Lincoln with spectacular exposed wooden beams and deep overhangs.
The design rejects the traditional New England house with its enclosing wall and inward posture. The low pitched roofs, open floor plan, and large windows openings connect the house to nature to make the most of its rural setting.
Photo by: Nat Rea Photography

The design of this refined mountain home is rooted in its natural surroundings. Boasting a color palette of subtle earthy grays and browns, the home is filled with natural textures balanced with sophisticated finishes and fixtures. The open floorplan ensures visibility throughout the home, preserving the fantastic views from all angles. Furnishings are of clean lines with comfortable, textured fabrics. Contemporary accents are paired with vintage and rustic accessories.
To achieve the LEED for Homes Silver rating, the home includes such green features as solar thermal water heating, solar shading, low-e clad windows, Energy Star appliances, and native plant and wildlife habitat.
All photos taken by Rachael Boling Photography

David Frechette
Идея дизайна: открытая гостиная комната в стиле неоклассика (современная классика) с серыми стенами, полом из винила, двусторонним камином, фасадом камина из дерева, телевизором на стене и коричневым полом
Идея дизайна: открытая гостиная комната в стиле неоклассика (современная классика) с серыми стенами, полом из винила, двусторонним камином, фасадом камина из дерева, телевизором на стене и коричневым полом

Custom wall recess built to house restoration hardware shelving units, This contemporary living space houses a full size golf simulator and pool table on the left hand side. The windows above the bar act as a pass through to the lanai. This is the perfect room to host your guests in .

Nestled into a hillside, this timber-framed family home enjoys uninterrupted views out across the countryside of the North Downs. A newly built property, it is an elegant fusion of traditional crafts and materials with contemporary design.
Our clients had a vision for a modern sustainable house with practical yet beautiful interiors, a home with character that quietly celebrates the details. For example, where uniformity might have prevailed, over 1000 handmade pegs were used in the construction of the timber frame.
The building consists of three interlinked structures enclosed by a flint wall. The house takes inspiration from the local vernacular, with flint, black timber, clay tiles and roof pitches referencing the historic buildings in the area.
The structure was manufactured offsite using highly insulated preassembled panels sourced from sustainably managed forests. Once assembled onsite, walls were finished with natural clay plaster for a calming indoor living environment.
Timber is a constant presence throughout the house. At the heart of the building is a green oak timber-framed barn that creates a warm and inviting hub that seamlessly connects the living, kitchen and ancillary spaces. Daylight filters through the intricate timber framework, softly illuminating the clay plaster walls.
Along the south-facing wall floor-to-ceiling glass panels provide sweeping views of the landscape and open on to the terrace.
A second barn-like volume staggered half a level below the main living area is home to additional living space, a study, gym and the bedrooms.
The house was designed to be entirely off-grid for short periods if required, with the inclusion of Tesla powerpack batteries. Alongside underfloor heating throughout, a mechanical heat recovery system, LED lighting and home automation, the house is highly insulated, is zero VOC and plastic use was minimised on the project.
Outside, a rainwater harvesting system irrigates the garden and fields and woodland below the house have been rewilded.
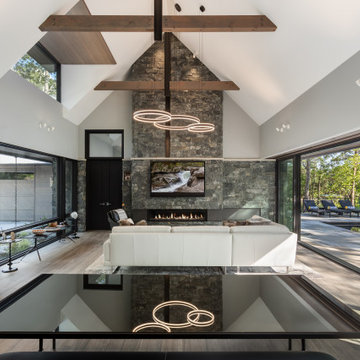
Contemporary design with rustic textures throughout.
Источник вдохновения для домашнего уюта: открытая гостиная комната среднего размера в современном стиле с серыми стенами, светлым паркетным полом, двусторонним камином, фасадом камина из камня, телевизором на стене, бежевым полом и сводчатым потолком
Источник вдохновения для домашнего уюта: открытая гостиная комната среднего размера в современном стиле с серыми стенами, светлым паркетным полом, двусторонним камином, фасадом камина из камня, телевизором на стене, бежевым полом и сводчатым потолком
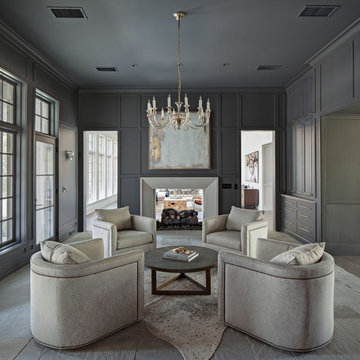
Идея дизайна: большая парадная, изолированная гостиная комната в стиле неоклассика (современная классика) с серыми стенами, двусторонним камином, фасадом камина из штукатурки, серым полом и панелями на стенах
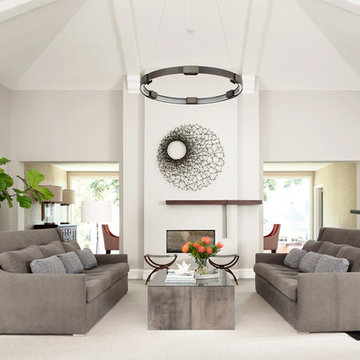
Пример оригинального дизайна: огромная парадная, изолированная гостиная комната в современном стиле с серыми стенами, двусторонним камином, фасадом камина из штукатурки и паркетным полом среднего тона

A soaring two story ceiling and contemporary double sided fireplace already make us drool. The vertical use of the tile on the chimney draws the eye up. We added plenty of seating making this the perfect spot for entertaining.
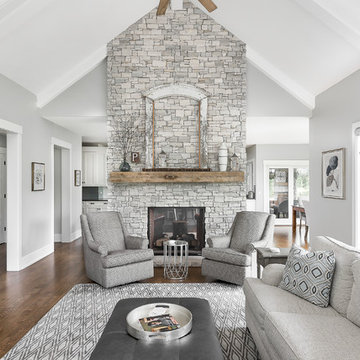
На фото: большая открытая гостиная комната в стиле неоклассика (современная классика) с серыми стенами, двусторонним камином, фасадом камина из камня, коричневым полом, темным паркетным полом и телевизором на стене
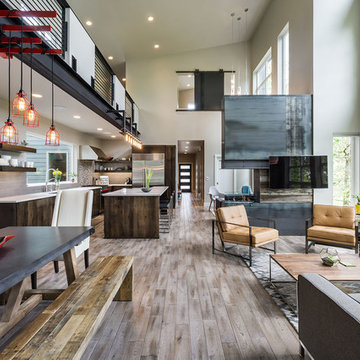
KuDa Photography
На фото: большая открытая гостиная комната в стиле модернизм с серыми стенами, паркетным полом среднего тона, двусторонним камином и телевизором на стене с
На фото: большая открытая гостиная комната в стиле модернизм с серыми стенами, паркетным полом среднего тона, двусторонним камином и телевизором на стене с
Гостиная с серыми стенами и двусторонним камином – фото дизайна интерьера
1

