Гостиная с разноцветными стенами – фото дизайна интерьера класса люкс
Сортировать:
Бюджет
Сортировать:Популярное за сегодня
141 - 160 из 1 260 фото
1 из 3
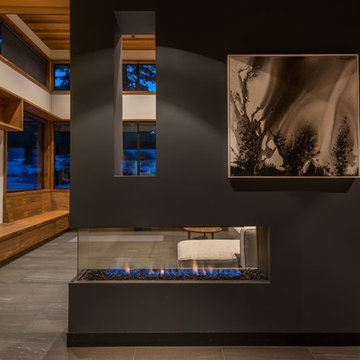
Lucius 140 by Element 4. This 3-sided linear fireplace brings an touch of drama to a modern pre-fab in California.
На фото: двухуровневая гостиная комната в современном стиле с разноцветными стенами и двусторонним камином с
На фото: двухуровневая гостиная комната в современном стиле с разноцветными стенами и двусторонним камином с
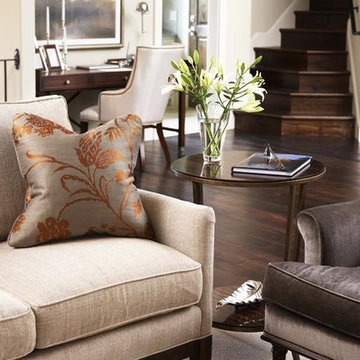
This home at The Cliffs at Walnut Cove is a fine illustration of how rustic can be comfortable and contemporary. Postcard from Paris provided all of the exterior and interior specifications as well as furnished the home. The firm achieved the modern rustic look through an effective combination of reclaimed hardwood floors, stone and brick surfaces, and iron lighting with clean, streamlined plumbing, tile, cabinetry, and furnishings.
Among the standout elements in the home are the reclaimed hardwood oak floors, brick barrel vaulted ceiling in the kitchen, suspended glass shelves in the terrace-level bar, and the stainless steel Lacanche range.
Rachael Boling Photography
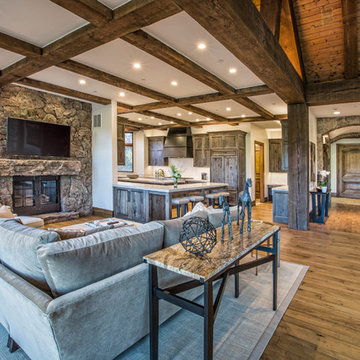
Свежая идея для дизайна: большая парадная, открытая гостиная комната в стиле рустика с разноцветными стенами, светлым паркетным полом, стандартным камином, фасадом камина из камня, телевизором на стене и коричневым полом - отличное фото интерьера
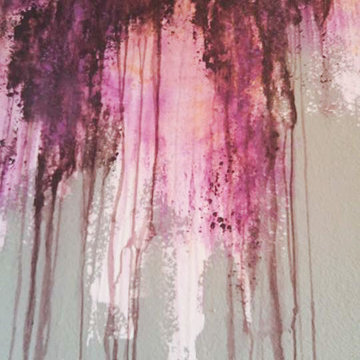
The purpose of this room is for adult lounging, relaxing and enjoying music and beverages. Our client wanted a unique abstract style canvas to be the focal point of this room. We were happy to complete this stunning abstract wall finish. Copyright © 2016 The Artists Hands

Magnificent pinnacle estate in a private enclave atop Cougar Mountain showcasing spectacular, panoramic lake and mountain views. A rare tranquil retreat on a shy acre lot exemplifying chic, modern details throughout & well-appointed casual spaces. Walls of windows frame astonishing views from all levels including a dreamy gourmet kitchen, luxurious master suite, & awe-inspiring family room below. 2 oversize decks designed for hosting large crowds. An experience like no other!
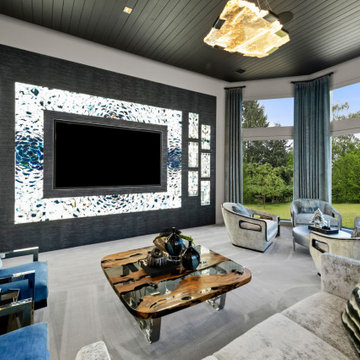
Свежая идея для дизайна: большая открытая гостиная комната в стиле неоклассика (современная классика) с разноцветными стенами, ковровым покрытием, мультимедийным центром, серым полом, потолком из вагонки и обоями на стенах - отличное фото интерьера
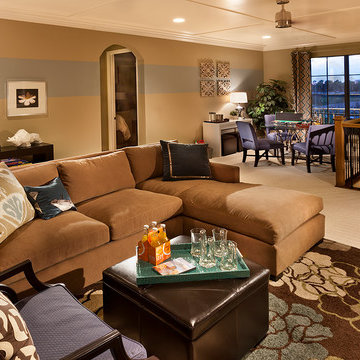
Inspired by the laid-back California lifestyle, the Baylin’s many windows fill the house upstairs and down with a welcoming light that lends it a casual-contemporary feel. Of course, there’s nothing casual about the detailed craftsmanship or state-of-the-art technologies and appliances that make this a Cannon classic. A customized one-floor option is available.
Gene Pollux Photography
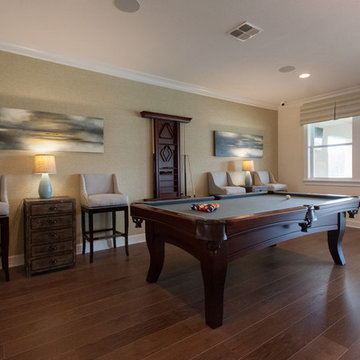
На фото: большой изолированный домашний кинотеатр в стиле неоклассика (современная классика) с разноцветными стенами, паркетным полом среднего тона и телевизором на стене с
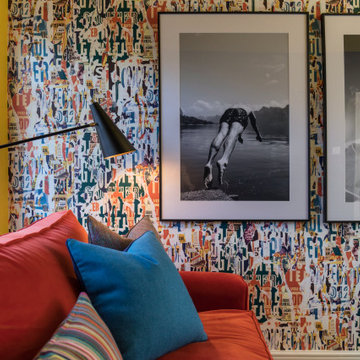
FAMILY HOME INTERIOR DESIGN IN RICHMOND
The second phase of a large interior design project we carried out in Richmond, West London, between 2018 and 2020. This Edwardian family home on Richmond Hill hadn’t been touched since the seventies, making our work extremely rewarding and gratifying! Our clients were over the moon with the result.
“Having worked with Tim before, we were so happy we felt the house deserved to be finished. The difference he has made is simply extraordinary” – Emma & Tony
COMFORTABLE LUXURY WITH A VIBRANT EDGE
The existing house was so incredibly tired and dated, it was just crying out for a new lease of life (an interior designer’s dream!). Our brief was to create a harmonious interior that felt luxurious yet homely.
Having worked with these clients before, we were delighted to be given interior design ‘carte blanche’ on this project. Each area was carefully visualised with Tim’s signature use of bold colour and eclectic variety. Custom fabrics, original artworks and bespoke furnishings were incorporated in all areas of the house, including the children’s rooms.
“Tim and his team applied their fantastic talent to design each room with much detail and personality, giving the ensemble great coherence.”
END-TO-END INTERIOR DESIGN SERVICE
This interior design project was a labour of love from start to finish and we think it shows. We worked closely with the architect and contractor to replicate exactly what we had visualised at the concept stage.
The project involved the full implementation of the designs we had presented. We liaised closely with all trades involved, to ensure the work was carried out in line with our designs. All furniture, soft furnishings and accessories were supplied by us. When building work at the house was complete, we conducted a full installation of the furnishings, artwork and finishing touches.
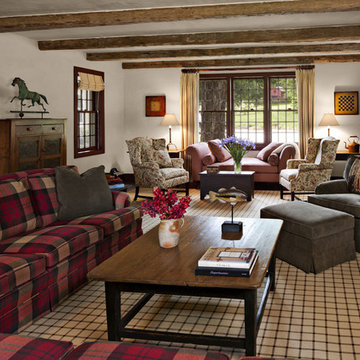
Свежая идея для дизайна: большая изолированная гостиная комната в стиле кантри с разноцветными стенами, паркетным полом среднего тона, стандартным камином, фасадом камина из камня и скрытым телевизором - отличное фото интерьера
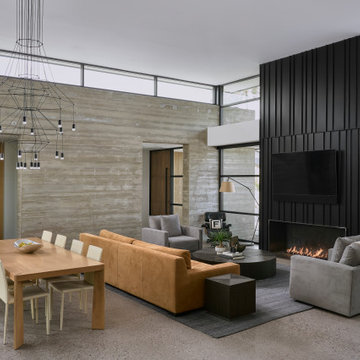
Living room with board formed concrete walls and metal standing seam fireplace surround.
Источник вдохновения для домашнего уюта: большая двухуровневая гостиная комната в современном стиле с разноцветными стенами, стандартным камином, фасадом камина из металла, телевизором на стене и серым полом
Источник вдохновения для домашнего уюта: большая двухуровневая гостиная комната в современном стиле с разноцветными стенами, стандартным камином, фасадом камина из металла, телевизором на стене и серым полом
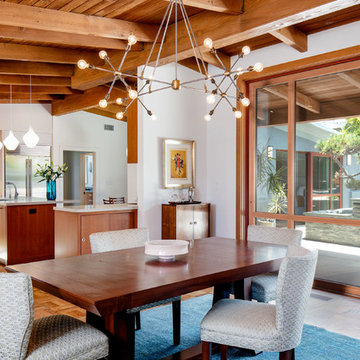
A wall was removed to open up the dining room to the new kitchen.
Источник вдохновения для домашнего уюта: открытая гостиная комната среднего размера в стиле ретро с разноцветными стенами, светлым паркетным полом, стандартным камином и фасадом камина из плитки без телевизора
Источник вдохновения для домашнего уюта: открытая гостиная комната среднего размера в стиле ретро с разноцветными стенами, светлым паркетным полом, стандартным камином и фасадом камина из плитки без телевизора
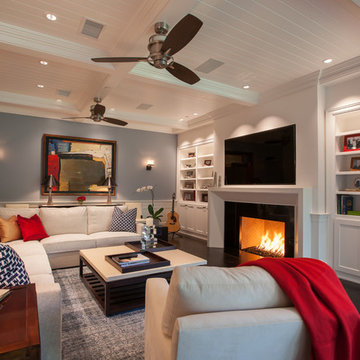
LAIR Architectural + Interior Photography
На фото: большая открытая гостиная комната в стиле неоклассика (современная классика) с темным паркетным полом, стандартным камином, фасадом камина из камня, телевизором на стене и разноцветными стенами
На фото: большая открытая гостиная комната в стиле неоклассика (современная классика) с темным паркетным полом, стандартным камином, фасадом камина из камня, телевизором на стене и разноцветными стенами
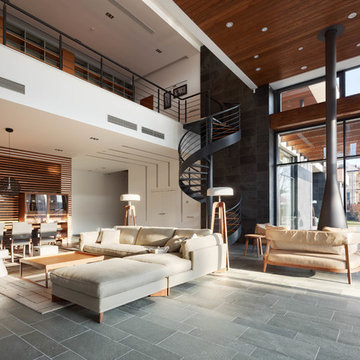
Алексей Князев
Пример оригинального дизайна: большая открытая, парадная гостиная комната в современном стиле с разноцветными стенами, полом из сланца, подвесным камином, фасадом камина из металла и серым полом
Пример оригинального дизайна: большая открытая, парадная гостиная комната в современном стиле с разноцветными стенами, полом из сланца, подвесным камином, фасадом камина из металла и серым полом

This luxurious farmhouse living area features custom beams and all natural finishes. It brings old world luxury and pairs it with a farmhouse feel. Folding doors open up into an outdoor living area that carries the cathedral ceilings into the backyard.
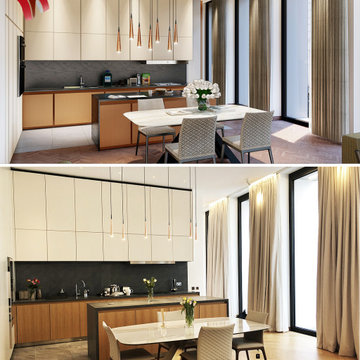
Design image VS handed over product
Источник вдохновения для домашнего уюта: маленькая открытая гостиная комната в современном стиле с разноцветными стенами, светлым паркетным полом, горизонтальным камином, фасадом камина из камня, мультимедийным центром и бежевым полом для на участке и в саду
Источник вдохновения для домашнего уюта: маленькая открытая гостиная комната в современном стиле с разноцветными стенами, светлым паркетным полом, горизонтальным камином, фасадом камина из камня, мультимедийным центром и бежевым полом для на участке и в саду
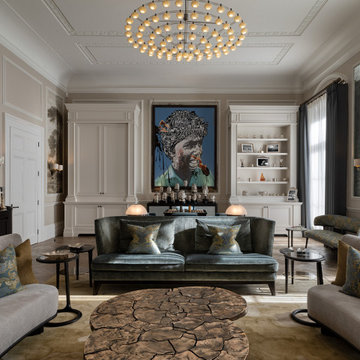
Пример оригинального дизайна: огромная парадная, открытая гостиная комната:: освещение в стиле неоклассика (современная классика) с разноцветными стенами, паркетным полом среднего тона, мультимедийным центром, кессонным потолком и обоями на стенах
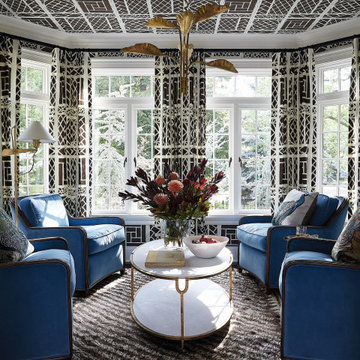
This gorgeous living room features a black and white patterned wallpaper covering the ceiling and walls. The same pattern covers the draperies. Blue accent chairs add a pop of color to the space. The black and white berber rug matches the patterned wallpaper and draperies. Gold accents and a gold chandelier finish off the space.
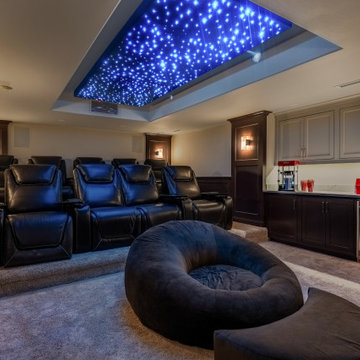
Theatre Room floor plan revamped with stadium style seating, new dry bar, built in sound system complete with starry lights.
Пример оригинального дизайна: большой изолированный домашний кинотеатр в стиле неоклассика (современная классика) с разноцветными стенами, ковровым покрытием, проектором и серым полом
Пример оригинального дизайна: большой изолированный домашний кинотеатр в стиле неоклассика (современная классика) с разноцветными стенами, ковровым покрытием, проектором и серым полом
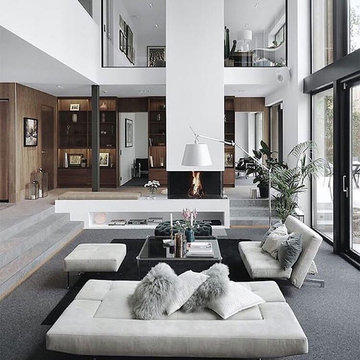
Il camino svolge l´elemento centrale del living, circondato da una lunga panca bianca che separa un ambiente da un´altro
На фото: огромная открытая гостиная комната в современном стиле с разноцветными стенами, ковровым покрытием, горизонтальным камином, фасадом камина из штукатурки и серым полом без телевизора с
На фото: огромная открытая гостиная комната в современном стиле с разноцветными стенами, ковровым покрытием, горизонтальным камином, фасадом камина из штукатурки и серым полом без телевизора с
Гостиная с разноцветными стенами – фото дизайна интерьера класса люкс
8

