Гостиная с разноцветными стенами – фото дизайна интерьера класса люкс
Сортировать:
Бюджет
Сортировать:Популярное за сегодня
161 - 180 из 1 260 фото
1 из 3
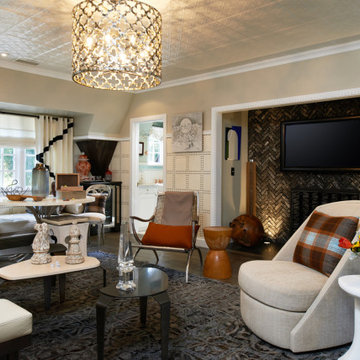
The alcove which had been stripped of its original Tudor paneling, was repurposed. The fireplace was exposed while the surround was clad with antique European brick from Exquisite Surfaces who also furnished the white oak flooring material. A beverage center was installed in the far corner. The beam above it was veneered with reclaimed barn wood to look authentic. A circular table and ample seating from Ironies offer an ideal spot to play cards, write or draw. Sandra Jordan provided the Alpaca used for the window treatments and accent pillows throughout. All media equipment by Bang & Olufsen.
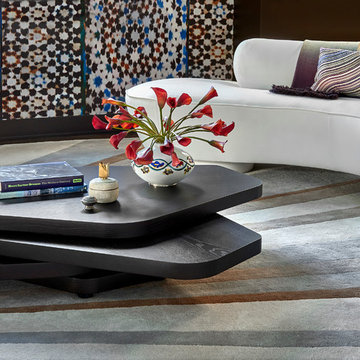
Modern seating including a Vladimir Kagan sofa center on a chic cocktail table with 4 rotating tops.
Tony Soluri Photography
Свежая идея для дизайна: большая открытая, парадная гостиная комната в современном стиле с темным паркетным полом и разноцветными стенами без камина, телевизора - отличное фото интерьера
Свежая идея для дизайна: большая открытая, парадная гостиная комната в современном стиле с темным паркетным полом и разноцветными стенами без камина, телевизора - отличное фото интерьера
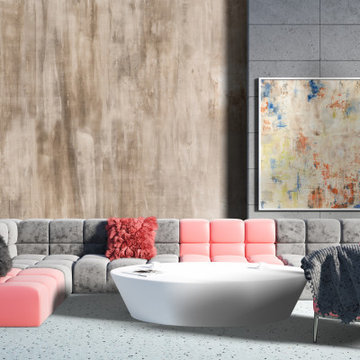
Elegant and modern living room decorated with lime based gray/ight brown venetian plaster and abstract canvas on wall.
These textures can be applied in commercial, hospitality and residential spaces.
Experience Italian Artistry
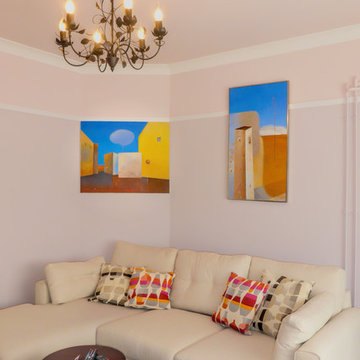
Paintings by Kestutis Jauniskis http://www.artmajeur.com/en/artist/kestutis/collection/abstract-painting/1257001
Photography, style and interior design by Nellie Vin
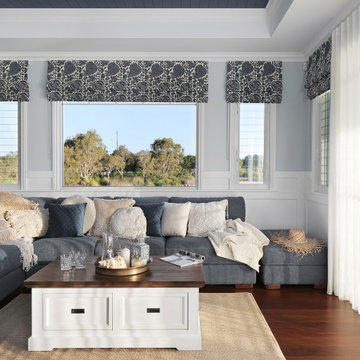
На фото: большая открытая гостиная комната в морском стиле с разноцветными стенами, темным паркетным полом, телевизором на стене, коричневым полом, кессонным потолком и панелями на стенах с
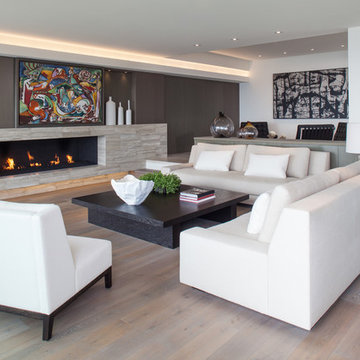
Darlene Halaby
На фото: большая парадная, открытая гостиная комната в современном стиле с разноцветными стенами, светлым паркетным полом, горизонтальным камином и фасадом камина из плитки без телевизора
На фото: большая парадная, открытая гостиная комната в современном стиле с разноцветными стенами, светлым паркетным полом, горизонтальным камином и фасадом камина из плитки без телевизора
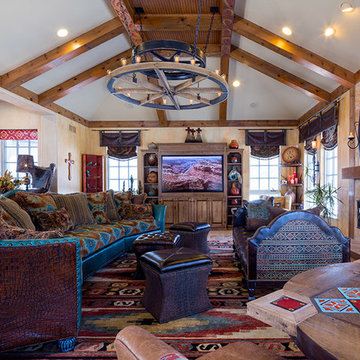
The table of reclaimed wood and Mexican tile defines a corner for family game night.
Michael A. Foley Photography
Стильный дизайн: огромная открытая комната для игр в стиле фьюжн с разноцветными стенами, стандартным камином, фасадом камина из плитки, мультимедийным центром и ковровым покрытием - последний тренд
Стильный дизайн: огромная открытая комната для игр в стиле фьюжн с разноцветными стенами, стандартным камином, фасадом камина из плитки, мультимедийным центром и ковровым покрытием - последний тренд
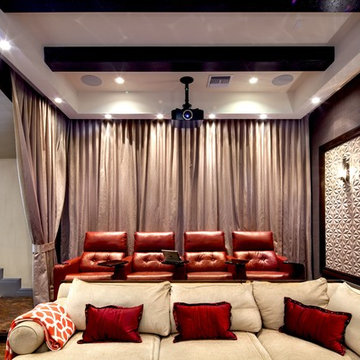
Paul Stoppi
На фото: открытый домашний кинотеатр среднего размера в стиле неоклассика (современная классика) с разноцветными стенами, проектором и ковровым покрытием с
На фото: открытый домашний кинотеатр среднего размера в стиле неоклассика (современная классика) с разноцветными стенами, проектором и ковровым покрытием с
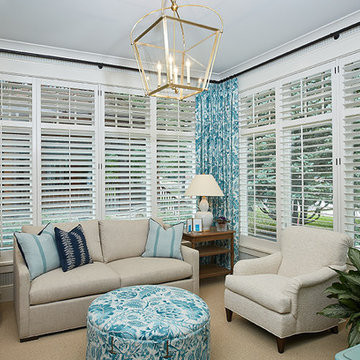
Builder: J. Peterson Homes
Interior Design: Vision Interiors by Visbeen
Photographer: Ashley Avila Photography
The best of the past and present meet in this distinguished design. Custom craftsmanship and distinctive detailing give this lakefront residence its vintage flavor while an open and light-filled floor plan clearly mark it as contemporary. With its interesting shingled roof lines, abundant windows with decorative brackets and welcoming porch, the exterior takes in surrounding views while the interior meets and exceeds contemporary expectations of ease and comfort. The main level features almost 3,000 square feet of open living, from the charming entry with multiple window seats and built-in benches to the central 15 by 22-foot kitchen, 22 by 18-foot living room with fireplace and adjacent dining and a relaxing, almost 300-square-foot screened-in porch. Nearby is a private sitting room and a 14 by 15-foot master bedroom with built-ins and a spa-style double-sink bath with a beautiful barrel-vaulted ceiling. The main level also includes a work room and first floor laundry, while the 2,165-square-foot second level includes three bedroom suites, a loft and a separate 966-square-foot guest quarters with private living area, kitchen and bedroom. Rounding out the offerings is the 1,960-square-foot lower level, where you can rest and recuperate in the sauna after a workout in your nearby exercise room. Also featured is a 21 by 18-family room, a 14 by 17-square-foot home theater, and an 11 by 12-foot guest bedroom suite.
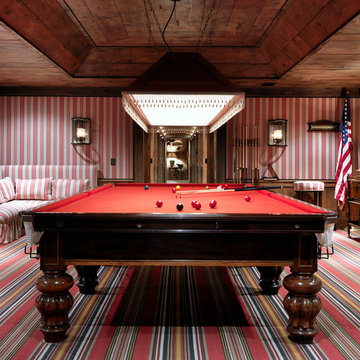
На фото: огромная открытая комната для игр в стиле рустика с ковровым покрытием и разноцветными стенами с

The living and dining space is opened towards the middle patio that goes out to the rooftop terrace. The patio opens from all sides creating inside outside feel.
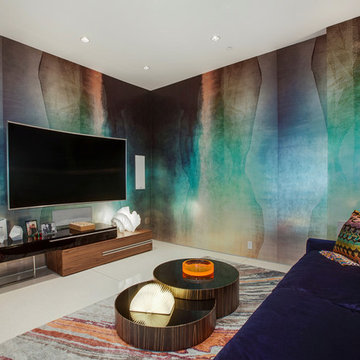
A moody family room with custom Italian wallcoverings as the focus. Dark colors were used to create a cozy atmosphere in a white contemporary home that is full of light colored tone.
Home located in Beverly Hill, California. Designed by Florida-based interior design firm Crespo Design Group, who also serves Malibu, Tampa, New York City, the Caribbean, and other areas throughout the United States.
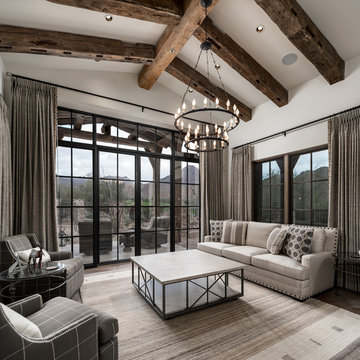
We love the sitting area complete with accent chairs, window treatments, the custom chandelier, and recessed lighting in this formal living room.
На фото: огромная парадная, открытая гостиная комната в стиле рустика с разноцветными стенами, темным паркетным полом, стандартным камином, фасадом камина из камня, телевизором на стене и разноцветным полом
На фото: огромная парадная, открытая гостиная комната в стиле рустика с разноцветными стенами, темным паркетным полом, стандартным камином, фасадом камина из камня, телевизором на стене и разноцветным полом
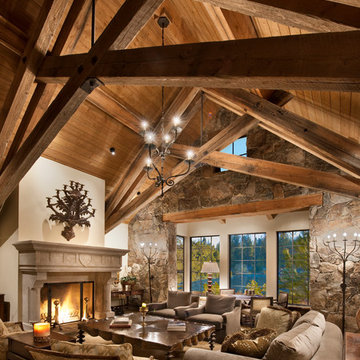
На фото: большая парадная, изолированная гостиная комната в стиле рустика с разноцветными стенами, паркетным полом среднего тона, стандартным камином, фасадом камина из штукатурки и бежевым полом без телевизора с
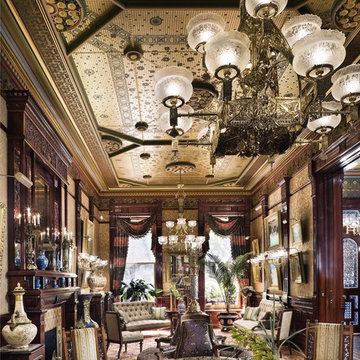
Durston Saylor
На фото: большая парадная, изолированная гостиная комната в классическом стиле с разноцветными стенами, стандартным камином и фасадом камина из плитки без телевизора
На фото: большая парадная, изолированная гостиная комната в классическом стиле с разноцветными стенами, стандартным камином и фасадом камина из плитки без телевизора
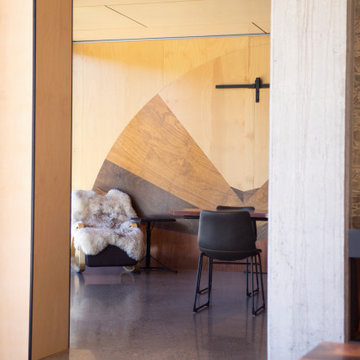
Идея дизайна: большая открытая гостиная комната в современном стиле с разноцветными стенами, бетонным полом, двусторонним камином, фасадом камина из бетона, телевизором на стене, серым полом, потолком из вагонки и панелями на стенах
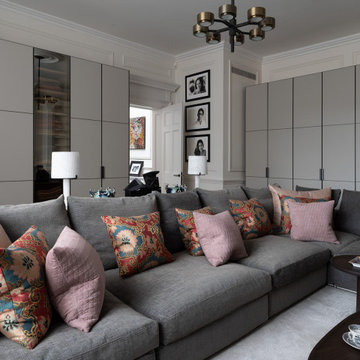
Источник вдохновения для домашнего уюта: открытая гостиная комната среднего размера в стиле неоклассика (современная классика) с разноцветными стенами, паркетным полом среднего тона, стандартным камином, мультимедийным центром, многоуровневым потолком и панелями на части стены
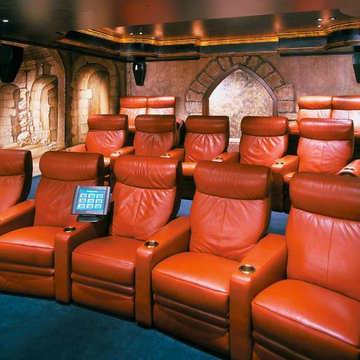
Свежая идея для дизайна: огромный домашний кинотеатр в средиземноморском стиле с разноцветными стенами, ковровым покрытием и синим полом - отличное фото интерьера
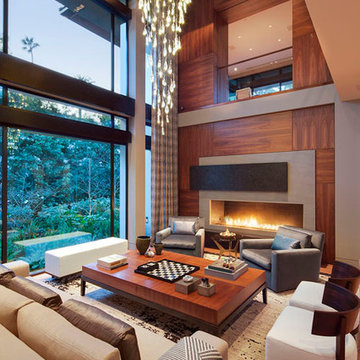
Nick Springett
Пример оригинального дизайна: большая гостиная комната в современном стиле с разноцветными стенами, паркетным полом среднего тона и горизонтальным камином
Пример оригинального дизайна: большая гостиная комната в современном стиле с разноцветными стенами, паркетным полом среднего тона и горизонтальным камином

Photographer - Alan Stretton - www.idisign.co.uk
Источник вдохновения для домашнего уюта: большая открытая гостиная комната в классическом стиле с разноцветными стенами, светлым паркетным полом, печью-буржуйкой, фасадом камина из камня, отдельно стоящим телевизором и коричневым полом
Источник вдохновения для домашнего уюта: большая открытая гостиная комната в классическом стиле с разноцветными стенами, светлым паркетным полом, печью-буржуйкой, фасадом камина из камня, отдельно стоящим телевизором и коричневым полом
Гостиная с разноцветными стенами – фото дизайна интерьера класса люкс
9

