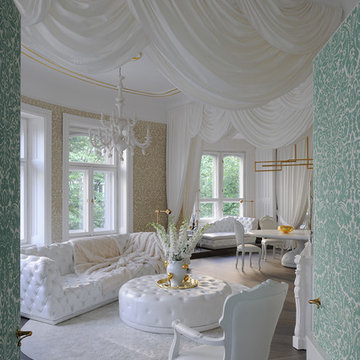Сортировать:
Бюджет
Сортировать:Популярное за сегодня
61 - 80 из 1 260 фото
1 из 3

Sunken Living Room toward Fireplace
Источник вдохновения для домашнего уюта: большая открытая гостиная комната в современном стиле с музыкальной комнатой, разноцветными стенами, полом из травертина, стандартным камином, фасадом камина из кирпича, серым полом, деревянным потолком и кирпичными стенами без телевизора
Источник вдохновения для домашнего уюта: большая открытая гостиная комната в современном стиле с музыкальной комнатой, разноцветными стенами, полом из травертина, стандартным камином, фасадом камина из кирпича, серым полом, деревянным потолком и кирпичными стенами без телевизора
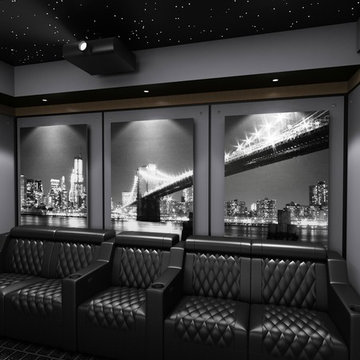
Идея дизайна: большой изолированный домашний кинотеатр в стиле модернизм с разноцветными стенами, ковровым покрытием, разноцветным полом и проектором
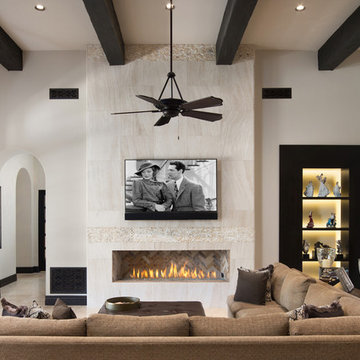
Formal living room with vaulted ceilings, exposed beams, built-in shelves, and a custom fireplace surround!
На фото: огромная открытая гостиная комната в средиземноморском стиле с разноцветными стенами, паркетным полом среднего тона, горизонтальным камином, фасадом камина из плитки, телевизором на стене и бежевым полом
На фото: огромная открытая гостиная комната в средиземноморском стиле с разноцветными стенами, паркетным полом среднего тона, горизонтальным камином, фасадом камина из плитки, телевизором на стене и бежевым полом

Warm inviting great room with zoned spaces for dining , wet bar, living room and kitchen spaces defined by dramatic ceiling treatments and coved LED lighting. Organic interior/exterior wall brick and teak wall treatments add texture and warmth to the space.
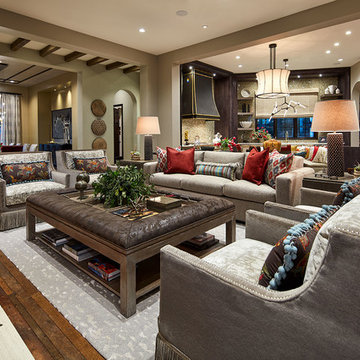
A custom cocktail-ottoman is the centerpiece of this intimate conversation area in the open plan family room. Upholstered in leather and trimmed with nail heads, it brings a hint of cattle country to this sophisticated setting. But there are so many details that make this space special. Notice the fringed skirts and nailheads on the arm chairs and their lumbar pillows bordered in pom pons. Plus, the custom rug is a subtle reference to a spotted animal skin.
Photo by Brian Gassel
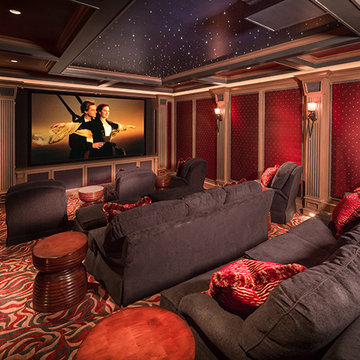
Photo Credit: Steve Chenn
Стильный дизайн: огромный изолированный домашний кинотеатр в классическом стиле с разноцветными стенами, ковровым покрытием и проектором - последний тренд
Стильный дизайн: огромный изолированный домашний кинотеатр в классическом стиле с разноцветными стенами, ковровым покрытием и проектором - последний тренд
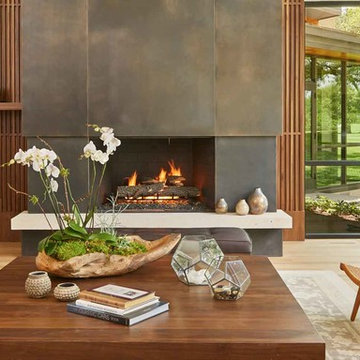
Photo Credit: Benjamin Benschneider
Источник вдохновения для домашнего уюта: большая открытая гостиная комната в стиле модернизм с домашним баром, разноцветными стенами, паркетным полом среднего тона, стандартным камином, фасадом камина из металла, коричневым полом и скрытым телевизором
Источник вдохновения для домашнего уюта: большая открытая гостиная комната в стиле модернизм с домашним баром, разноцветными стенами, паркетным полом среднего тона, стандартным камином, фасадом камина из металла, коричневым полом и скрытым телевизором

Tommy Daspit Photographer
Пример оригинального дизайна: большая парадная, открытая гостиная комната:: освещение в стиле неоклассика (современная классика) с разноцветными стенами, полом из керамической плитки, горизонтальным камином, фасадом камина из дерева, мультимедийным центром и бежевым полом
Пример оригинального дизайна: большая парадная, открытая гостиная комната:: освещение в стиле неоклассика (современная классика) с разноцветными стенами, полом из керамической плитки, горизонтальным камином, фасадом камина из дерева, мультимедийным центром и бежевым полом
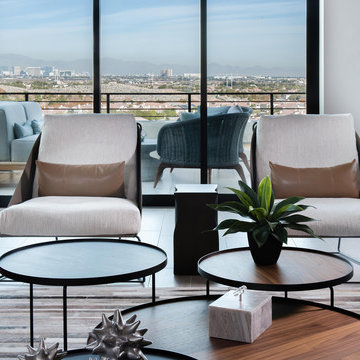
Design by Blue Heron in Partnership with Cantoni. Photos By: Stephen Morgan
For many, Las Vegas is a destination that transports you away from reality. The same can be said of the thirty-nine modern homes built in The Bluffs Community by luxury design/build firm, Blue Heron. Perched on a hillside in Southern Highlands, The Bluffs is a private gated community overlooking the Las Vegas Valley with unparalleled views of the mountains and the Las Vegas Strip. Indoor-outdoor living concepts, sustainable designs and distinctive floorplans create a modern lifestyle that makes coming home feel like a getaway.
To give potential residents a sense for what their custom home could look like at The Bluffs, Blue Heron partnered with Cantoni to furnish a model home and create interiors that would complement the Vegas Modern™ architectural style. “We were really trying to introduce something that hadn’t been seen before in our area. Our homes are so innovative, so personal and unique that it takes truly spectacular furnishings to complete their stories as well as speak to the emotions of everyone who visits our homes,” shares Kathy May, director of interior design at Blue Heron. “Cantoni has been the perfect partner in this endeavor in that, like Blue Heron, Cantoni is innovative and pushes boundaries.”
Utilizing Cantoni’s extensive portfolio, the Blue Heron Interior Design team was able to customize nearly every piece in the home to create a thoughtful and curated look for each space. “Having access to so many high-quality and diverse furnishing lines enables us to think outside the box and create unique turnkey designs for our clients with confidence,” says Kathy May, adding that the quality and one-of-a-kind feel of the pieces are unmatched.
rom the perfectly situated sectional in the downstairs family room to the unique blue velvet dining chairs, the home breathes modern elegance. “I particularly love the master bed,” says Kathy. “We had created a concept design of what we wanted it to be and worked with one of Cantoni’s longtime partners, to bring it to life. It turned out amazing and really speaks to the character of the room.”
The combination of Cantoni’s soft contemporary touch and Blue Heron’s distinctive designs are what made this project a unified experience. “The partnership really showcases Cantoni’s capabilities to manage projects like this from presentation to execution,” shares Luca Mazzolani, vice president of sales at Cantoni. “We work directly with the client to produce custom pieces like you see in this home and ensure a seamless and successful result.”
And what a stunning result it is. There was no Las Vegas luck involved in this project, just a sureness of style and service that brought together Blue Heron and Cantoni to create one well-designed home.
To learn more about Blue Heron Design Build, visit www.blueheron.com.
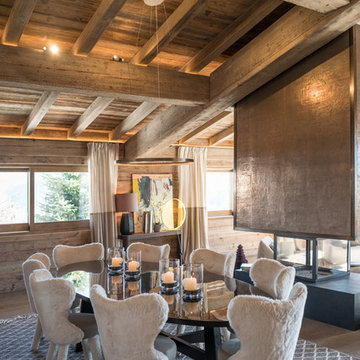
Espace salle à manger: chaise La Fibule, luminaires Le Deun, cave à vin sur mesure.
@DanielDurandPhotographe
Идея дизайна: большая открытая гостиная комната в стиле рустика с разноцветными стенами, паркетным полом среднего тона, двусторонним камином и фасадом камина из металла
Идея дизайна: большая открытая гостиная комната в стиле рустика с разноцветными стенами, паркетным полом среднего тона, двусторонним камином и фасадом камина из металла
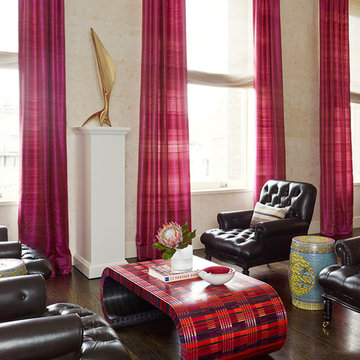
AS
Свежая идея для дизайна: парадная, двухуровневая гостиная комната среднего размера в современном стиле с разноцветными стенами и темным паркетным полом без телевизора - отличное фото интерьера
Свежая идея для дизайна: парадная, двухуровневая гостиная комната среднего размера в современном стиле с разноцветными стенами и темным паркетным полом без телевизора - отличное фото интерьера
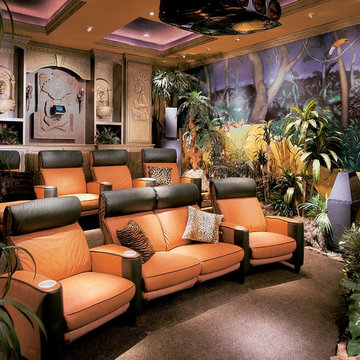
На фото: изолированный домашний кинотеатр среднего размера в морском стиле с разноцветными стенами, ковровым покрытием, проектором и коричневым полом с
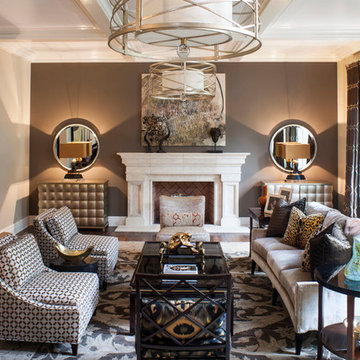
Pasadena Transitional Style Italian Revival Formal Living Room designed by On Madison. Photographed by Grey Crawford.
Свежая идея для дизайна: большая парадная, открытая гостиная комната в средиземноморском стиле с разноцветными стенами, паркетным полом среднего тона, стандартным камином и фасадом камина из камня без телевизора - отличное фото интерьера
Свежая идея для дизайна: большая парадная, открытая гостиная комната в средиземноморском стиле с разноцветными стенами, паркетным полом среднего тона, стандартным камином и фасадом камина из камня без телевизора - отличное фото интерьера
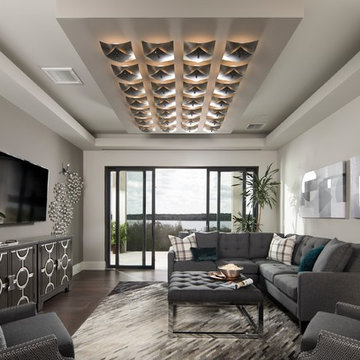
Jeffrey A. Davis Photography
Источник вдохновения для домашнего уюта: изолированная гостиная комната среднего размера в современном стиле с разноцветными стенами, темным паркетным полом, телевизором на стене и коричневым полом без камина
Источник вдохновения для домашнего уюта: изолированная гостиная комната среднего размера в современном стиле с разноцветными стенами, темным паркетным полом, телевизором на стене и коричневым полом без камина

This is a quintessential Colorado home. Massive raw steel beams are juxtaposed with refined fumed larch cabinetry, heavy lashed timber is foiled by the lightness of window walls. Monolithic stone walls lay perpendicular to a curved ridge, organizing the home as they converge in the protected entry courtyard. From here, the walls radiate outwards, both dividing and capturing spacious interior volumes and distinct views to the forest, the meadow, and Rocky Mountain peaks. An exploration in craftmanship and artisanal masonry & timber work, the honesty of organic materials grounds and warms expansive interior spaces.
Collaboration:
Photography
Ron Ruscio
Denver, CO 80202
Interior Design, Furniture, & Artwork:
Fedderly and Associates
Palm Desert, CA 92211
Landscape Architect and Landscape Contractor
Lifescape Associates Inc.
Denver, CO 80205
Kitchen Design
Exquisite Kitchen Design
Denver, CO 80209
Custom Metal Fabrication
Raw Urth Designs
Fort Collins, CO 80524
Contractor
Ebcon, Inc.
Mead, CO 80542

Breathtaking Great Room with controlled lighting and a 5.1 channel surround sound to complement the 90" TV. The system features in-ceiling surround speakers and a custom-width LCR soundbar mounted beneath the TV.
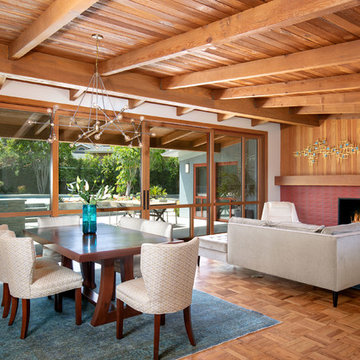
Doors shown closed.
Пример оригинального дизайна: открытая гостиная комната среднего размера в стиле ретро с разноцветными стенами, светлым паркетным полом, стандартным камином и фасадом камина из плитки без телевизора
Пример оригинального дизайна: открытая гостиная комната среднего размера в стиле ретро с разноцветными стенами, светлым паркетным полом, стандартным камином и фасадом камина из плитки без телевизора
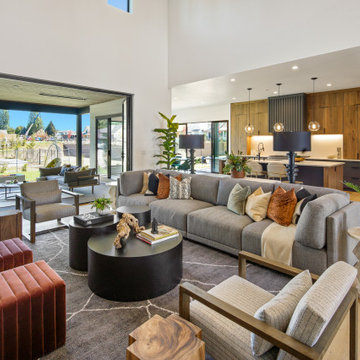
MODERN PRAIRIE HILL COUNTRY
2021 PARADE OF HOMES
BEST OF SHOW
Capturing the heart of working and playing from home, The Pradera is a functional design with flowing spaces. It embodies the new age of busy professionals working from home who also enjoy an indoor, outdoor living experience.
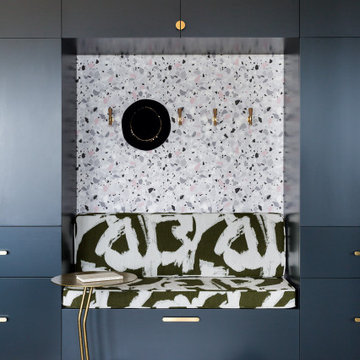
Идея дизайна: гостиная комната в современном стиле с обоями на стенах, разноцветными стенами и светлым паркетным полом
4


