Гостиная с отдельно стоящим телевизором – фото дизайна интерьера
Сортировать:
Бюджет
Сортировать:Популярное за сегодня
2861 - 2880 из 55 374 фото
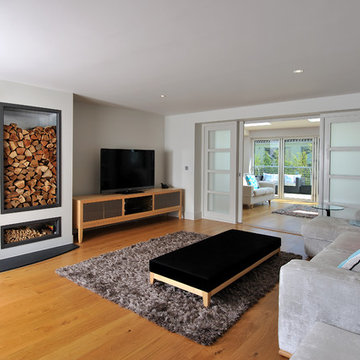
Perfect Stays
На фото: парадная, открытая гостиная комната в морском стиле с белыми стенами, светлым паркетным полом, печью-буржуйкой и отдельно стоящим телевизором с
На фото: парадная, открытая гостиная комната в морском стиле с белыми стенами, светлым паркетным полом, печью-буржуйкой и отдельно стоящим телевизором с
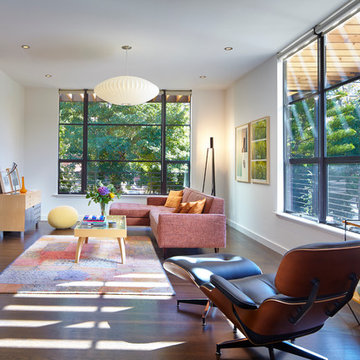
Originally a nearly three-story tall 1920’s European-styled home was turned into a modern villa for work and home. A series of low concrete retaining wall planters and steps gradually takes you up to the second level entry, grounding or anchoring the house into the site, as does a new wrap around veranda and trellis. Large eave overhangs on the upper roof were designed to give the home presence and were accented with a Mid-century orange color. The new master bedroom addition white box creates a better sense of entry and opens to the wrap around veranda at the opposite side. Inside the owners live on the lower floor and work on the upper floor with the garage basement for storage, archives and a ceramics studio. New windows and open spaces were created for the graphic designer owners; displaying their mid-century modern furnishings collection.
A lot of effort went into attempting to lower the house visually by bringing the ground plane higher with the concrete retaining wall planters, steps, wrap around veranda and trellis, and the prominent roof with exaggerated overhangs. That the eaves were painted orange is a cool reflection of the owner’s Dutch heritage. Budget was a driver for the project and it was determined that the footprint of the home should have minimal extensions and that the new windows remain in the same relative locations as the old ones. Wall removal was utilized versus moving and building new walls where possible.
Photo Credit: John Sutton Photography.
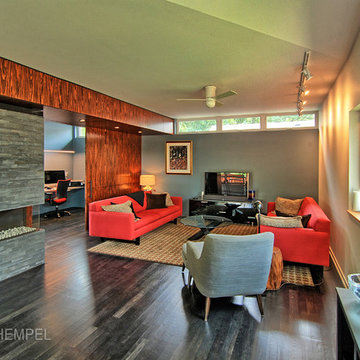
Vercon Inc.
Свежая идея для дизайна: парадная, открытая гостиная комната среднего размера в стиле модернизм с бежевыми стенами, темным паркетным полом, горизонтальным камином, фасадом камина из камня и отдельно стоящим телевизором - отличное фото интерьера
Свежая идея для дизайна: парадная, открытая гостиная комната среднего размера в стиле модернизм с бежевыми стенами, темным паркетным полом, горизонтальным камином, фасадом камина из камня и отдельно стоящим телевизором - отличное фото интерьера

Interiors: Susan Taggart Design
Photo: Mark Weinberg
Пример оригинального дизайна: маленькая парадная, открытая гостиная комната в современном стиле с синими стенами, паркетным полом среднего тона, двусторонним камином, фасадом камина из плитки и отдельно стоящим телевизором для на участке и в саду
Пример оригинального дизайна: маленькая парадная, открытая гостиная комната в современном стиле с синими стенами, паркетным полом среднего тона, двусторонним камином, фасадом камина из плитки и отдельно стоящим телевизором для на участке и в саду
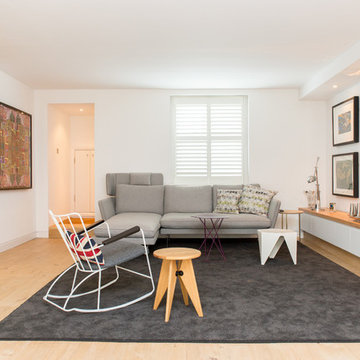
Свежая идея для дизайна: гостиная комната среднего размера в скандинавском стиле с белыми стенами, светлым паркетным полом и отдельно стоящим телевизором без камина - отличное фото интерьера
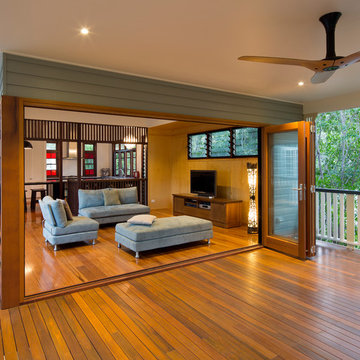
Elaine McKendry Architect
Источник вдохновения для домашнего уюта: открытая гостиная комната в современном стиле с паркетным полом среднего тона и отдельно стоящим телевизором без камина
Источник вдохновения для домашнего уюта: открытая гостиная комната в современном стиле с паркетным полом среднего тона и отдельно стоящим телевизором без камина
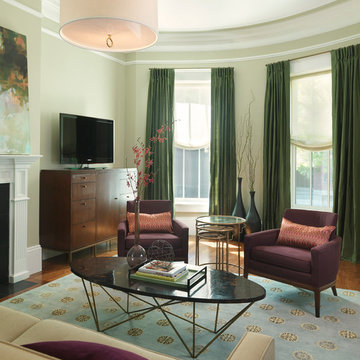
Идея дизайна: гостиная комната в современном стиле с зелеными стенами, паркетным полом среднего тона и отдельно стоящим телевизором без камина

Giovanni Photography, Naples, Florida
Источник вдохновения для домашнего уюта: открытая гостиная комната среднего размера в классическом стиле с бежевыми стенами, отдельно стоящим телевизором, полом из керамической плитки и бежевым полом без камина
Источник вдохновения для домашнего уюта: открытая гостиная комната среднего размера в классическом стиле с бежевыми стенами, отдельно стоящим телевизором, полом из керамической плитки и бежевым полом без камина
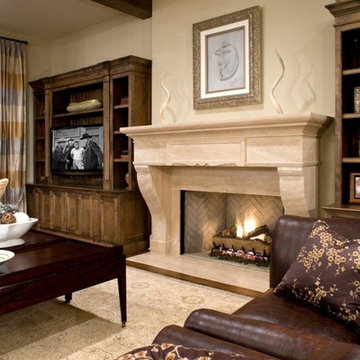
На фото: гостиная комната в классическом стиле с бежевыми стенами, стандартным камином, отдельно стоящим телевизором и ковром на полу

Свежая идея для дизайна: гостиная комната в современном стиле с бежевыми стенами, темным паркетным полом, горизонтальным камином, отдельно стоящим телевизором и ковром на полу - отличное фото интерьера
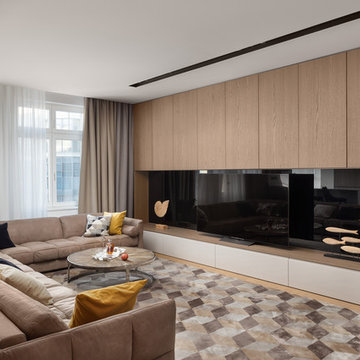
Свежая идея для дизайна: гостиная комната в современном стиле с отдельно стоящим телевизором и светлым паркетным полом без камина - отличное фото интерьера
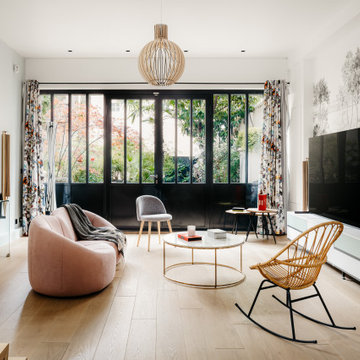
Идея дизайна: гостиная комната в современном стиле с белыми стенами, светлым паркетным полом, отдельно стоящим телевизором, бежевым полом и обоями на стенах

Свежая идея для дизайна: парадная, изолированная гостиная комната среднего размера в скандинавском стиле с белыми стенами, паркетным полом среднего тона, стандартным камином, фасадом камина из камня, отдельно стоящим телевизором, желтым полом и многоуровневым потолком - отличное фото интерьера
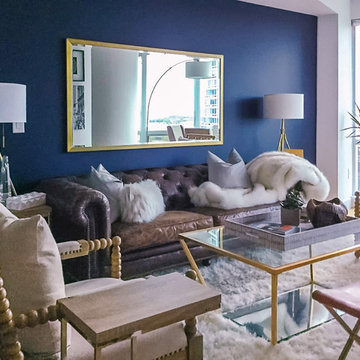
The room is now ready for lounging and/or entertaining. The deep, comfortable, classic Chesterfield leather sofa is a modern way to introduce a classic piece. By incorporating additional seating, x-stools, and minimal accent tables, we delivered on our client's wish for a space that can easily accommodate a group of 7 (seats 11 people including the dining nook). The integration of mirrored and glass surfaces reflects the natural light from the oversized windows balancing out the heavier pieces and textures to maintain an open and airy feel.
Photography: NICHEdg
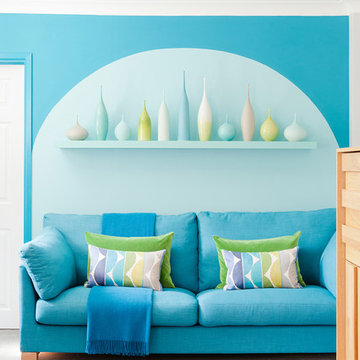
This project began with the desire to transform a tired sitting room into a tranquil teal space where the owners could read, relax and sink into super comfy sofas.
A key element was replacing the dated 1970s brick fireplace whilst maintaining proportions appropriate to the room. The bespoke solution was a simple oak surround framing tiles glazed with a variety of peacock and opal green colours, creating a striking and contemporary focal point. The curves of the scallop shaped tiles are mirrored in patterns on the soft furnishings as well as decorative paint effects on the walls. A sweeping arch frames a beautiful collection of Sophie Cook's elegant porcelain pieces, the strong colour seeming to draw the end wall closer, helping to balance the room's lengthy proportions. Further shelving in a gradation of teal grabs the eye and provides space for the clients' distinctive collection of ceramics and tulipwood vessels
Sumptuous velvet cushions and the Galvin Brothers' handcrafted footstool introduce fresh punches of lime and leaf green to enliven the space whilst the custom made table lamp continues the use of block colour and geometric shape against a backdrop of cool grey tones. The warmer grey of the luxurious wool pile carpet completes the comfortable, calm yet colour rich interior. A real teal treat.
Photography: Megan Taylor
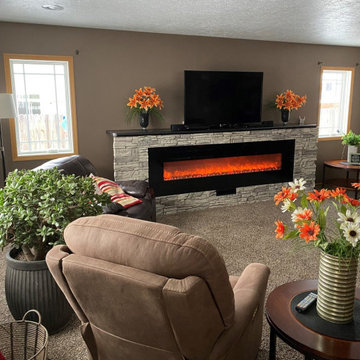
Jim wanted to install an electric fireplace in his living room and selected GenStone's Arctic Smoke Stacked Stone for the project. The Arctic Smoke makes the electric fireplace stand out and gives Jim’s living room a beautiful focal point.

Projet livré fin novembre 2022, budget tout compris 100 000 € : un appartement de vieille dame chic avec seulement deux chambres et des prestations datées, à transformer en appartement familial de trois chambres, moderne et dans l'esprit Wabi-sabi : épuré, fonctionnel, minimaliste, avec des matières naturelles, de beaux meubles en bois anciens ou faits à la main et sur mesure dans des essences nobles, et des objets soigneusement sélectionnés eux aussi pour rappeler la nature et l'artisanat mais aussi le chic classique des ambiances méditerranéennes de l'Antiquité qu'affectionnent les nouveaux propriétaires.
La salle de bain a été réduite pour créer une cuisine ouverte sur la pièce de vie, on a donc supprimé la baignoire existante et déplacé les cloisons pour insérer une cuisine minimaliste mais très design et fonctionnelle ; de l'autre côté de la salle de bain une cloison a été repoussée pour gagner la place d'une très grande douche à l'italienne. Enfin, l'ancienne cuisine a été transformée en chambre avec dressing (à la place de l'ancien garde manger), tandis qu'une des chambres a pris des airs de suite parentale, grâce à une grande baignoire d'angle qui appelle à la relaxation.
Côté matières : du noyer pour les placards sur mesure de la cuisine qui se prolongent dans la salle à manger (avec une partie vestibule / manteaux et chaussures, une partie vaisselier, et une partie bibliothèque).
On a conservé et restauré le marbre rose existant dans la grande pièce de réception, ce qui a grandement contribué à guider les autres choix déco ; ailleurs, les moquettes et carrelages datés beiges ou bordeaux ont été enlevés et remplacés par du béton ciré blanc coco milk de chez Mercadier. Dans la salle de bain il est même monté aux murs dans la douche !
Pour réchauffer tout cela : de la laine bouclette, des tapis moelleux ou à l'esprit maison de vanaces, des fibres naturelles, du lin, de la gaze de coton, des tapisseries soixante huitardes chinées, des lampes vintage, et un esprit revendiqué "Mad men" mêlé à des vibrations douces de finca ou de maison grecque dans les Cyclades...
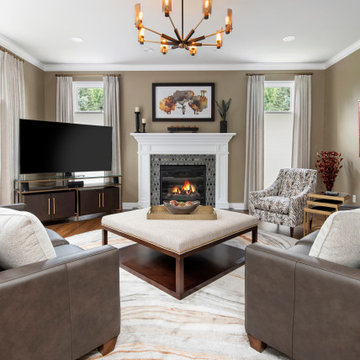
Mark and Cindy wanted to update the main level of their home but weren’t sure what their “style” was and where to start. They thought their taste was traditional rustic based on elements already present in the home. They love to entertain and drink wine, and wanted furnishings that would be durable and provide ample seating.
The project scope included replacing flooring throughout, updating the fireplace, new furnishings in the living room and foyer, new lighting for the living room and eating area, new paint and window treatments, updating the powder room but keeping the vanity cabinet, updating the stairs in the foyer and accessorizing all rooms.
It didn’t take long after working with these clients to discover they were drawn to bolder, more contemporary looks! After selecting this beautiful stain for the wood flooring, we extended the flooring into the living room to create more of an open feel. The stairs have a new handrail, modern balusters and a carpet runner with a subtle but striking pattern. A bench seat and new furnishings added a welcoming touch of glam. A wall of bold geometric tile added the wow factor to the powder room, completed with a contemporary mirror and lighting, sink and faucet, accessories and art. The black ceiling added to the dramatic effect. In the living room two comfy leather sofas surround a large ottoman and modern rug to ground the space, with a black and gold chandelier added to the room to uplift the ambience. New tile fireplace surround, black and gold granite hearth and white mantel create a bold focal point, with artwork and other furnishings to tie in the colors and create a cozy but contemporary room they love to lounge in.
Cheers!
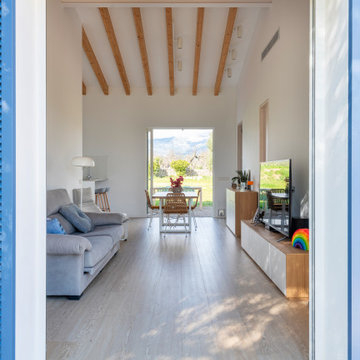
La ventana se esconde dentro del muro para desaparecer y conectar perfectamente espacio interior y exterior para disgrutar de las vistas de la Sierra de Tramuntana.
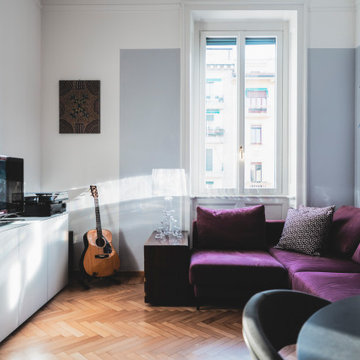
Vista della zona divano e della madia di Lago Design.
Foto di Simone Marulli
Стильный дизайн: изолированная гостиная комната среднего размера в современном стиле с серыми стенами, светлым паркетным полом, отдельно стоящим телевизором и бежевым полом - последний тренд
Стильный дизайн: изолированная гостиная комната среднего размера в современном стиле с серыми стенами, светлым паркетным полом, отдельно стоящим телевизором и бежевым полом - последний тренд
Гостиная с отдельно стоящим телевизором – фото дизайна интерьера
144

