Гостиная с отдельно стоящим телевизором – фото дизайна интерьера с невысоким бюджетом
Сортировать:
Бюджет
Сортировать:Популярное за сегодня
1 - 20 из 3 090 фото
1 из 3
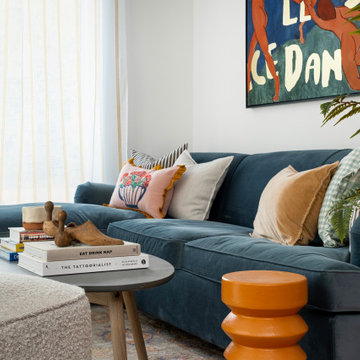
На фото: маленькая гостиная комната в стиле фьюжн с отдельно стоящим телевизором для на участке и в саду
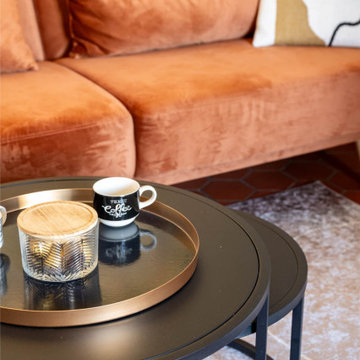
Aménagement d'un appartement pour la location saisonnière. Réalisation et suivi de A à Z en 1 mois (choix et achats des mobiliers, pose de papier peints etc).

Interior Design , Furnishing and Accessorizing for an existing condo in 10 Museum in Miami, FL.
Источник вдохновения для домашнего уюта: большая двухуровневая гостиная комната в стиле модернизм с белыми стенами, полом из керамогранита, отдельно стоящим телевизором и белым полом
Источник вдохновения для домашнего уюта: большая двухуровневая гостиная комната в стиле модернизм с белыми стенами, полом из керамогранита, отдельно стоящим телевизором и белым полом
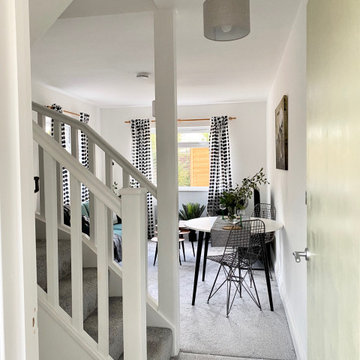
Cool Living Room in this stunning one bedroom home that has undergone full and sympathetic renovation. Perfect for a couple or single professional.See more projects here: https://www.ihinteriors.co.uk/portfolio
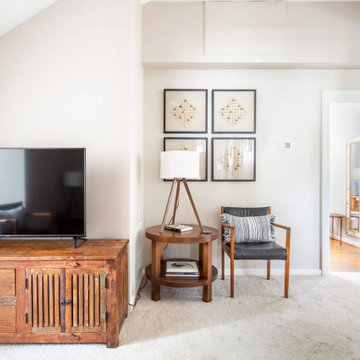
Interior Designer: MOTIV Interiors LLC
Photography: Laura Rockett Photography
Design Challenge: MOTIV Interiors created this colorful yet relaxing retreat - a space for guests to unwind and recharge after a long day of exploring Nashville! Luxury, comfort, and functionality merge in this AirBNB project we completed in just 2 short weeks. Navigating a tight budget, we supplemented the homeowner’s existing personal items and local artwork with great finds from facebook marketplace, vintage + antique shops, and the local salvage yard. The result: a collected look that’s true to Nashville and vacation ready!
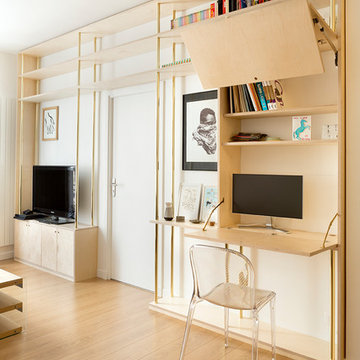
Maude Artarit
Стильный дизайн: маленькая открытая гостиная комната в современном стиле с с книжными шкафами и полками, белыми стенами, светлым паркетным полом, отдельно стоящим телевизором и бежевым полом без камина для на участке и в саду - последний тренд
Стильный дизайн: маленькая открытая гостиная комната в современном стиле с с книжными шкафами и полками, белыми стенами, светлым паркетным полом, отдельно стоящим телевизором и бежевым полом без камина для на участке и в саду - последний тренд
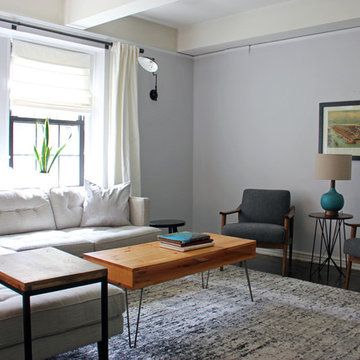
Simple updates to a living space made by following an e-design document. ©Tamara Gavin Interior Design LLC
На фото: маленькая изолированная гостиная комната в стиле ретро с серыми стенами, темным паркетным полом и отдельно стоящим телевизором без камина для на участке и в саду с
На фото: маленькая изолированная гостиная комната в стиле ретро с серыми стенами, темным паркетным полом и отдельно стоящим телевизором без камина для на участке и в саду с
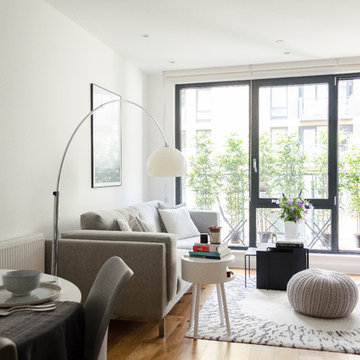
Homewings designer Francesco created a beautiful scandi living space for Hsiu. The room is an open plan kitchen/living area so it was important to create segments within the space. The cost effective ikea rug frames the seating area perfectly and the Marks and Spencer knitted pouffe is multi functional as a foot rest and spare seat. The room is calm and stylish with that air of scandi charm.
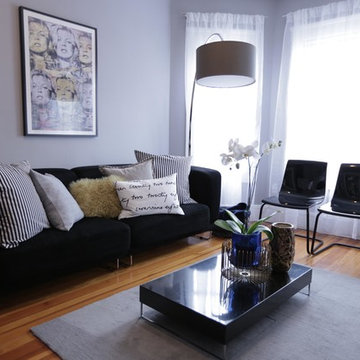
Photo's by Maison Lalopa
Идея дизайна: маленькая парадная, изолированная гостиная комната в стиле модернизм с серыми стенами, паркетным полом среднего тона и отдельно стоящим телевизором без камина для на участке и в саду
Идея дизайна: маленькая парадная, изолированная гостиная комната в стиле модернизм с серыми стенами, паркетным полом среднего тона и отдельно стоящим телевизором без камина для на участке и в саду
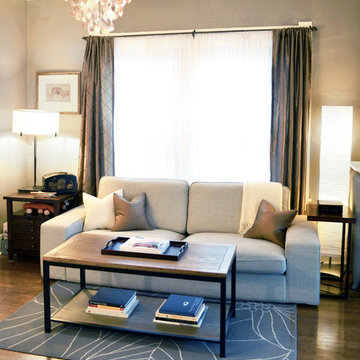
Emily Dobbins
На фото: маленькая изолированная гостиная комната в стиле фьюжн с серыми стенами, паркетным полом среднего тона и отдельно стоящим телевизором без камина для на участке и в саду с
На фото: маленькая изолированная гостиная комната в стиле фьюжн с серыми стенами, паркетным полом среднего тона и отдельно стоящим телевизором без камина для на участке и в саду с
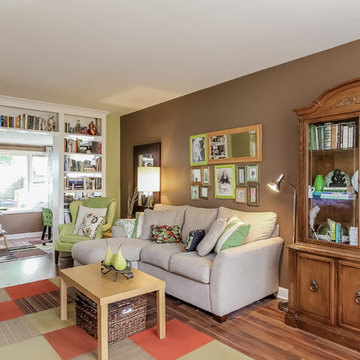
PlanOMatic
Источник вдохновения для домашнего уюта: открытая гостиная комната среднего размера в стиле фьюжн с зелеными стенами, темным паркетным полом и отдельно стоящим телевизором
Источник вдохновения для домашнего уюта: открытая гостиная комната среднего размера в стиле фьюжн с зелеными стенами, темным паркетным полом и отдельно стоящим телевизором
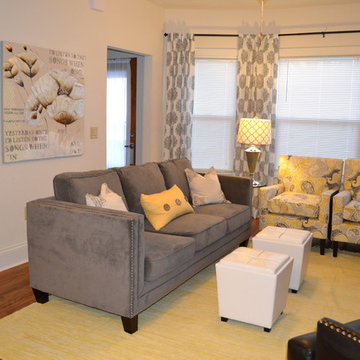
На фото: маленькая изолированная гостиная комната в стиле неоклассика (современная классика) с паркетным полом среднего тона и отдельно стоящим телевизором без камина для на участке и в саду с

We completely updated this home from the outside to the inside. Every room was touched because the owner wanted to make it very sell-able. Our job was to lighten, brighten and do as many updates as we could on a shoe string budget. We started with the outside and we cleared the lakefront so that the lakefront view was open to the house. We also trimmed the large trees in the front and really opened the house up, before we painted the home and freshen up the landscaping. Inside we painted the house in a white duck color and updated the existing wood trim to a modern white color. We also installed shiplap on the TV wall and white washed the existing Fireplace brick. We installed lighting over the kitchen soffit as well as updated the can lighting. We then updated all 3 bathrooms. We finished it off with custom barn doors in the newly created office as well as the master bedroom. We completed the look with custom furniture!

Edwardian living room transformed into a statement room. A deep blue colour was used from skirting to ceiling to create a dramatic, cocooning feel. The bespoke fireplace adds to the modern period look.

Completed in 2018, this ranch house mixes midcentury modern design and luxurious retreat for a busy professional couple. The clients are especially attracted to geometrical shapes so we incorporated clean lines throughout the space. The palette was influenced by saddle leather, navy textiles, marble surfaces, and brass accents throughout. The goal was to create a clean yet warm space that pays homage to the mid-century style of this renovated home in Bull Creek.
---
Project designed by the Atomic Ranch featured modern designers at Breathe Design Studio. From their Austin design studio, they serve an eclectic and accomplished nationwide clientele including in Palm Springs, LA, and the San Francisco Bay Area.
For more about Breathe Design Studio, see here: https://www.breathedesignstudio.com/
To learn more about this project, see here: https://www.breathedesignstudio.com/warmmodernrambler
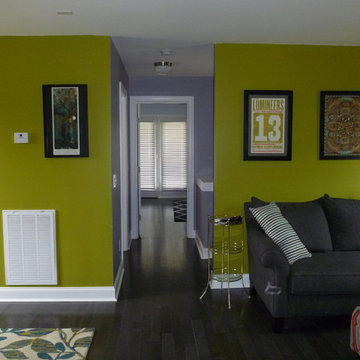
The upper floor of the home was opened up to provide a great new family space on the second floor. The homeowners have a fun modern style and are not afraid of color. The pewter floors work well with the bold wall colors.
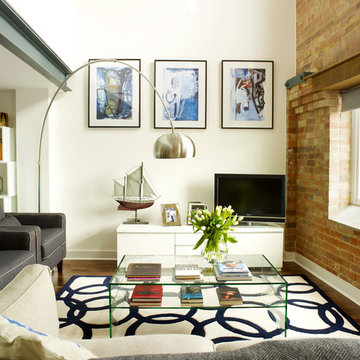
Rachael Smith
На фото: маленькая гостиная комната в стиле лофт с белыми стенами и отдельно стоящим телевизором для на участке и в саду
На фото: маленькая гостиная комната в стиле лофт с белыми стенами и отдельно стоящим телевизором для на участке и в саду
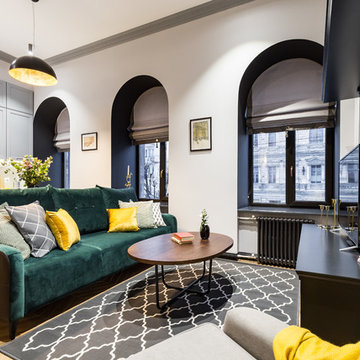
Источник вдохновения для домашнего уюта: маленькая открытая гостиная комната в стиле неоклассика (современная классика) с серыми стенами, полом из керамической плитки, отдельно стоящим телевизором и коричневым полом для на участке и в саду

Sandalwood Granite Hearth
Sandalwood Granite hearth is the material of choice for this client’s fireplace. Granite hearth details include a full radius and full bullnose edge with a slight overhang. This DIY fireplace renovation was beautifully designed and implemented by the clients. French Creek Designs was chosen for the selection of granite for their hearth from the many remnants available at available slab yard. Adding the wood mantle to offset the wood fireplace is a bonus in addition to the decor.
Sandalwood Granite Hearth complete in Client Project Fireplace Renovation ~ Thank you for sharing! As a result, Client Testimony “French Creek did a fantastic job in the size and shape of the stone. It’s beautiful! Thank you!”
Hearth Materials of Choice
In addition, to granite selections available is quartz and wood hearths. French Creek Designs home improvement designers work with various local artisans for wood hearths and mantels in addition to Grothouse which offers wood in 60+ wood species, and 30 edge profiles.
Granite Slab Yard Available
When it comes to stone, there is no substitute for viewing full slabs granite. You will be able to view our inventory of granite at our local slab yard. Alternatively, French Creek Designs can arrange client viewing of stone slabs.
Get unbeatable prices with our No Waste Program Stone Countertops. The No Waste Program features a selection of granite we keep in stock. Having a large countertop selection inventory on hand. This allows us to only charge for the square footage you need, with no additional transportation costs.
In addition, to the full slabs remember to peruse through the remnants for those smaller projects such as tabletops, small vanity countertops, mantels and hearths. Many great finds such as the sandalwood granite hearth as seen in this fireplace renovation.
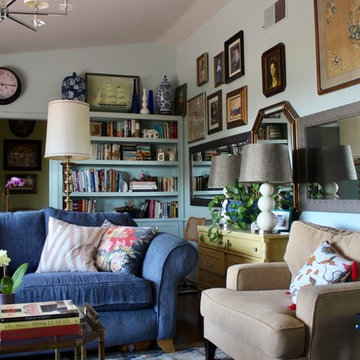
Стильный дизайн: изолированная гостиная комната среднего размера в стиле фьюжн с с книжными шкафами и полками, синими стенами, темным паркетным полом, стандартным камином, фасадом камина из камня, отдельно стоящим телевизором и коричневым полом - последний тренд
Гостиная с отдельно стоящим телевизором – фото дизайна интерьера с невысоким бюджетом
1

