Гостиная с фасадом камина из плитки и любым потолком – фото дизайна интерьера
Сортировать:
Бюджет
Сортировать:Популярное за сегодня
101 - 120 из 2 933 фото
1 из 3
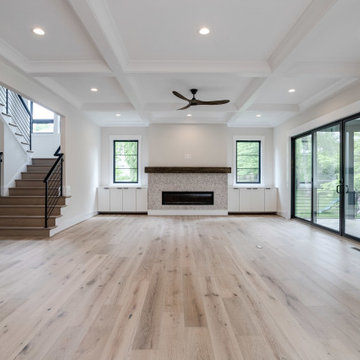
Family room with coffered ceiling and 8' sliding glass doors leading to the screen in porch.
На фото: большая открытая гостиная комната в стиле кантри с светлым паркетным полом, стандартным камином, фасадом камина из плитки, телевизором на стене и кессонным потолком
На фото: большая открытая гостиная комната в стиле кантри с светлым паркетным полом, стандартным камином, фасадом камина из плитки, телевизором на стене и кессонным потолком

This full basement renovation included adding a mudroom area, media room, a bedroom, a full bathroom, a game room, a kitchen, a gym and a beautiful custom wine cellar. Our clients are a family that is growing, and with a new baby, they wanted a comfortable place for family to stay when they visited, as well as space to spend time themselves. They also wanted an area that was easy to access from the pool for entertaining, grabbing snacks and using a new full pool bath.We never treat a basement as a second-class area of the house. Wood beams, customized details, moldings, built-ins, beadboard and wainscoting give the lower level main-floor style. There’s just as much custom millwork as you’d see in the formal spaces upstairs. We’re especially proud of the wine cellar, the media built-ins, the customized details on the island, the custom cubbies in the mudroom and the relaxing flow throughout the entire space.
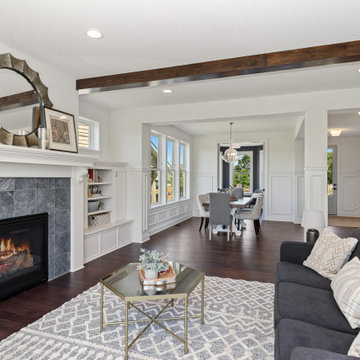
Пример оригинального дизайна: большая открытая гостиная комната в викторианском стиле с бежевыми стенами, светлым паркетным полом, стандартным камином, фасадом камина из плитки, коричневым полом и балками на потолке
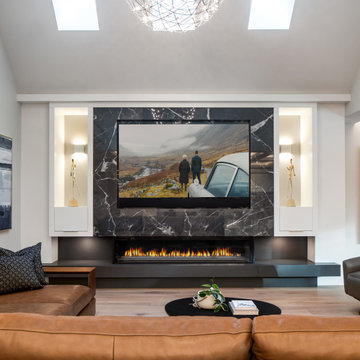
Идея дизайна: большая открытая гостиная комната в современном стиле с белыми стенами, светлым паркетным полом, угловым камином, фасадом камина из плитки, мультимедийным центром, коричневым полом и сводчатым потолком
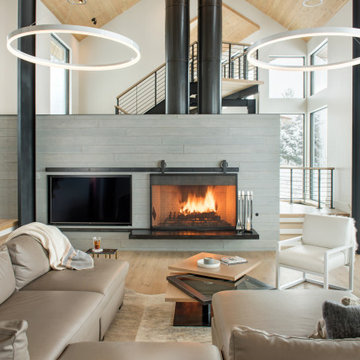
Residential project at Yellowstone Club, Big Sky, MT
Источник вдохновения для домашнего уюта: большая открытая гостиная комната в современном стиле с белыми стенами, светлым паркетным полом, печью-буржуйкой, фасадом камина из плитки, коричневым полом и деревянным потолком
Источник вдохновения для домашнего уюта: большая открытая гостиная комната в современном стиле с белыми стенами, светлым паркетным полом, печью-буржуйкой, фасадом камина из плитки, коричневым полом и деревянным потолком
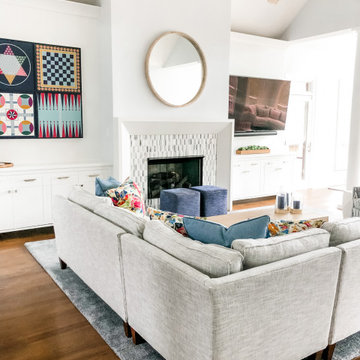
Peek into this lakefront family home with views for miles and lots of family friendly spaces for game night, cozy areas for movie night and lots of together time.

The living room with exposed white oak beams, wide plank white oak flooring and exposed Chicago brick. The modern fireplace is clad in large format porcelain tile with absolute black granite trim. The log holder is both functional and a design element clad in hotrolled steel. The wall cabinets are white washed rift cut white oak with gray quartz counters. The ceiling beams have concealed LED strip lights that shine light on the ceiling that makes for a beautful glowing effect at night time.

Источник вдохновения для домашнего уюта: открытая гостиная комната в стиле лофт с бетонным полом, печью-буржуйкой, фасадом камина из плитки, серым полом и кирпичными стенами без телевизора
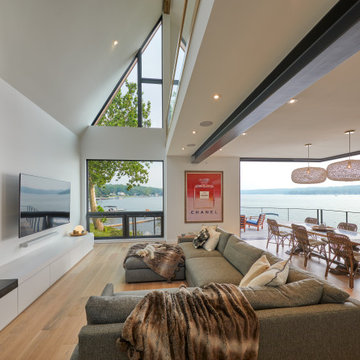
Indoor-outdoor living with wide open floor plan and access to an expansive deck with cable railings
На фото: большая открытая гостиная комната в стиле модернизм с бежевыми стенами, светлым паркетным полом, двусторонним камином, фасадом камина из плитки, телевизором на стене, коричневым полом и сводчатым потолком с
На фото: большая открытая гостиная комната в стиле модернизм с бежевыми стенами, светлым паркетным полом, двусторонним камином, фасадом камина из плитки, телевизором на стене, коричневым полом и сводчатым потолком с

Our newest model home - the Avalon by J. Michael Fine Homes is now open in Twin Rivers Subdivision - Parrish FL
visit www.JMichaelFineHomes.com for all photos.
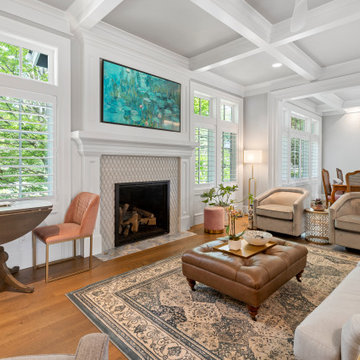
На фото: открытая гостиная комната среднего размера в классическом стиле с серыми стенами, паркетным полом среднего тона, стандартным камином, фасадом камина из плитки, телевизором на стене, коричневым полом, кессонным потолком и деревянными стенами
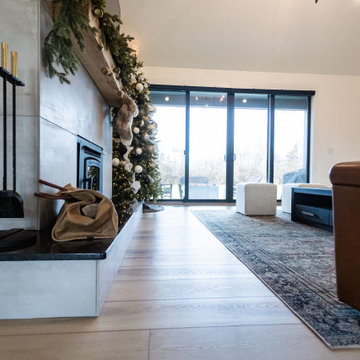
Warm, light, and inviting with characteristic knot vinyl floors that bring a touch of wabi-sabi to every room. This rustic maple style is ideal for Japanese and Scandinavian-inspired spaces.
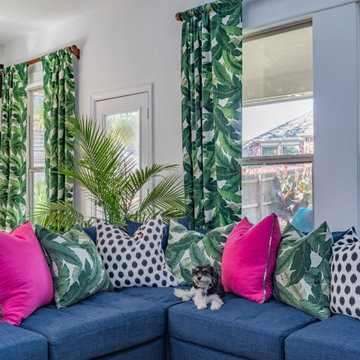
На фото: большая открытая гостиная комната в морском стиле с белыми стенами, полом из винила, угловым камином, фасадом камина из плитки, коричневым полом и сводчатым потолком с

Vaulted living room with wood ceiling looks toward dining and bedroom hall - Bridge House - Fenneville, Michigan - Lake Michigan - HAUS | Architecture For Modern Lifestyles, Christopher Short, Indianapolis Architect, Marika Designs, Marika Klemm, Interior Designer - Tom Rigney, TR Builders

На фото: открытая гостиная комната в стиле кантри с белыми стенами, полом из винила, стандартным камином, фасадом камина из плитки, мультимедийным центром, бежевым полом, балками на потолке и стенами из вагонки
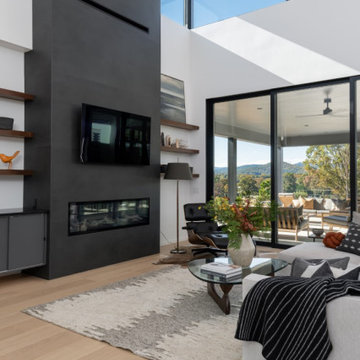
Пример оригинального дизайна: открытая гостиная комната среднего размера в стиле модернизм с белыми стенами, светлым паркетным полом, стандартным камином, фасадом камина из плитки, телевизором на стене, бежевым полом и сводчатым потолком
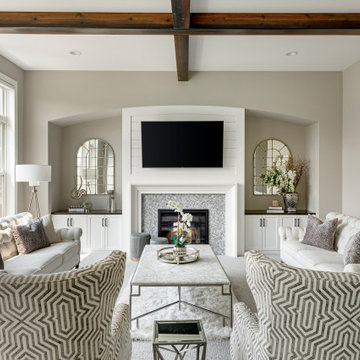
This sophisticated custom living room features a modern glam style, anchored by a light and airy color palette that is beautifully contrasted by rich dark wood floors and beams. From assistance with selections for their gorgeous new construction home to help with furniture and accessories once construction was complete, our team worked with the homeowners to incorporate luxe finishes with modern touches that add a sleek yet inviting sense of elegance, bringing a subtle yet impactful “wow” factor to the entire home.
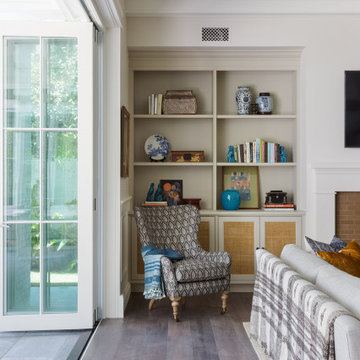
Источник вдохновения для домашнего уюта: большая открытая гостиная комната в стиле фьюжн с потолком из вагонки, обоями на стенах, бежевыми стенами, паркетным полом среднего тона, стандартным камином, фасадом камина из плитки и коричневым полом

Our newest model home - the Avalon by J. Michael Fine Homes is now open in Twin Rivers Subdivision - Parrish FL
visit www.JMichaelFineHomes.com for all photos.
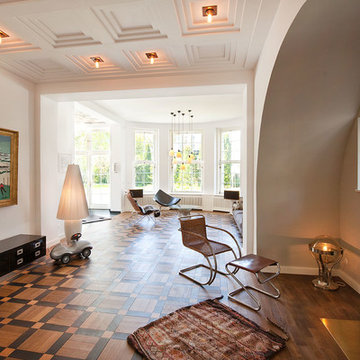
Пример оригинального дизайна: огромная парадная, открытая гостиная комната в современном стиле с белыми стенами, паркетным полом среднего тона, стандартным камином и фасадом камина из плитки без телевизора
Гостиная с фасадом камина из плитки и любым потолком – фото дизайна интерьера
6

