Гостиная с фасадом камина из плитки и любым потолком – фото дизайна интерьера
Сортировать:
Бюджет
Сортировать:Популярное за сегодня
61 - 80 из 2 933 фото
1 из 3

Living room over looking basket ball court with a Custom 3-sided Fireplace with Porcelain tile. Contemporary custom furniture made to order. Truss ceiling with stained finish, Cable wire rail system . Doors lead out to pool

A modern farmhouse living room designed for a new construction home in Vienna, VA.
Пример оригинального дизайна: большая открытая гостиная комната в стиле кантри с белыми стенами, светлым паркетным полом, горизонтальным камином, фасадом камина из плитки, телевизором на стене, бежевым полом, балками на потолке и стенами из вагонки
Пример оригинального дизайна: большая открытая гостиная комната в стиле кантри с белыми стенами, светлым паркетным полом, горизонтальным камином, фасадом камина из плитки, телевизором на стене, бежевым полом, балками на потолке и стенами из вагонки
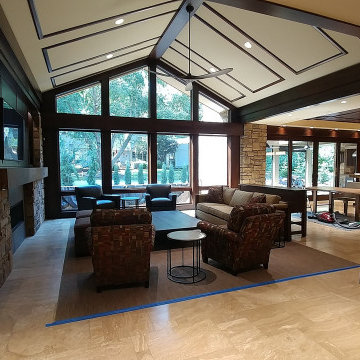
Living Room || travertine flooring, walnut trim, zero clearance fireplace, natural stone veneer, Ketra lighting system, hydronic heating
Идея дизайна: открытая гостиная комната с полом из травертина, фасадом камина из плитки, телевизором на стене, бежевым полом и сводчатым потолком
Идея дизайна: открытая гостиная комната с полом из травертина, фасадом камина из плитки, телевизором на стене, бежевым полом и сводчатым потолком

Great room features 14ft vaulted ceiling with stained beams, and white built-ins surround fireplace.
Свежая идея для дизайна: большая открытая гостиная комната в стиле кантри с белыми стенами, паркетным полом среднего тона, телевизором на стене, коричневым полом, стандартным камином, фасадом камина из плитки и балками на потолке - отличное фото интерьера
Свежая идея для дизайна: большая открытая гостиная комната в стиле кантри с белыми стенами, паркетным полом среднего тона, телевизором на стене, коричневым полом, стандартным камином, фасадом камина из плитки и балками на потолке - отличное фото интерьера
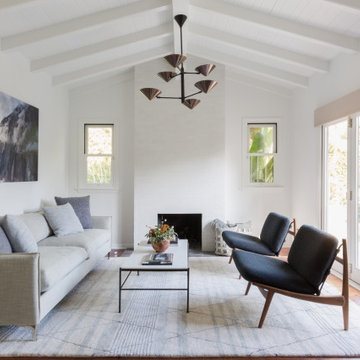
Стильный дизайн: открытая гостиная комната среднего размера в стиле модернизм с белыми стенами, стандартным камином, фасадом камина из плитки, коричневым полом и балками на потолке - последний тренд

The family room is the primary living space in the home, with beautifully detailed fireplace and built-in shelving surround, as well as a complete window wall to the lush back yard. The stained glass windows and panels were designed and made by the homeowner.
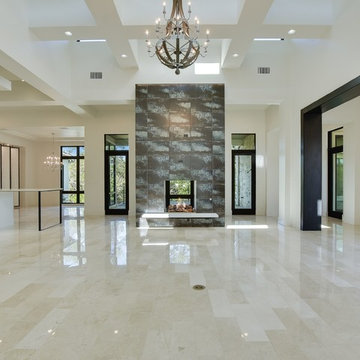
Пример оригинального дизайна: большая парадная, открытая гостиная комната в стиле неоклассика (современная классика) с белыми стенами, полом из керамогранита, двусторонним камином, фасадом камина из плитки, серым полом и сводчатым потолком
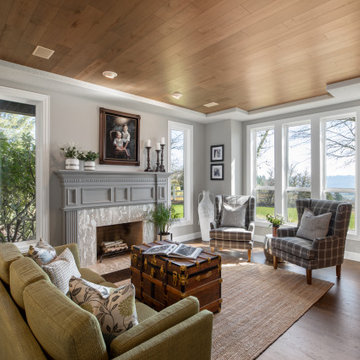
Fireplace refresh with a fresh coat of paint on an existing fireplace surround. Wood treatment on the ceiling eliminates a dated, stepped, tray ceiling.

Custom Home in Dallas (Midway Hollow), Dallas
Источник вдохновения для домашнего уюта: большая открытая гостиная комната в стиле неоклассика (современная классика) с фасадом камина из плитки, коричневым полом, балками на потолке, белыми стенами, темным паркетным полом и горизонтальным камином
Источник вдохновения для домашнего уюта: большая открытая гостиная комната в стиле неоклассика (современная классика) с фасадом камина из плитки, коричневым полом, балками на потолке, белыми стенами, темным паркетным полом и горизонтальным камином

Идея дизайна: гостиная комната в стиле фьюжн с белыми стенами, темным паркетным полом, стандартным камином, фасадом камина из плитки, телевизором на стене, балками на потолке и стенами из вагонки
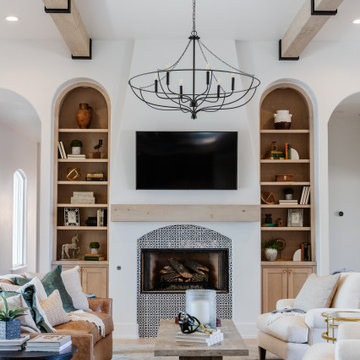
Идея дизайна: гостиная комната в средиземноморском стиле с белыми стенами, стандартным камином, фасадом камина из плитки, телевизором на стене и балками на потолке

A modern farmhouse living room designed for a new construction home in Vienna, VA.
Идея дизайна: большая открытая гостиная комната в стиле кантри с белыми стенами, светлым паркетным полом, горизонтальным камином, фасадом камина из плитки, телевизором на стене, бежевым полом, балками на потолке и стенами из вагонки
Идея дизайна: большая открытая гостиная комната в стиле кантри с белыми стенами, светлым паркетным полом, горизонтальным камином, фасадом камина из плитки, телевизором на стене, бежевым полом, балками на потолке и стенами из вагонки

This Beautiful Multi-Story Modern Farmhouse Features a Master On The Main & A Split-Bedroom Layout • 5 Bedrooms • 4 Full Bathrooms • 1 Powder Room • 3 Car Garage • Vaulted Ceilings • Den • Large Bonus Room w/ Wet Bar • 2 Laundry Rooms • So Much More!
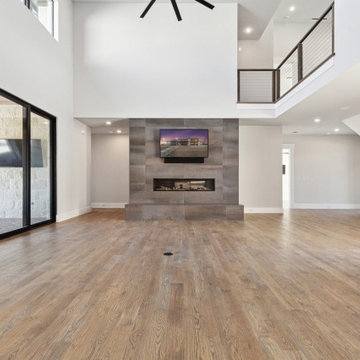
The family room serves a similar function in the home to a living room: it's a gathering place for everyone to convene and relax together at the end of the day. That said, there are some differences. Family rooms are more relaxed spaces, and tend to be more kid-friendly. It's also a newer concept that dates to the mid-century.
Historically, the family room is the place to let your hair down and get comfortable. This is the room where you let guests rest their feet on the ottoman and cozy up with a blanket on the couch.
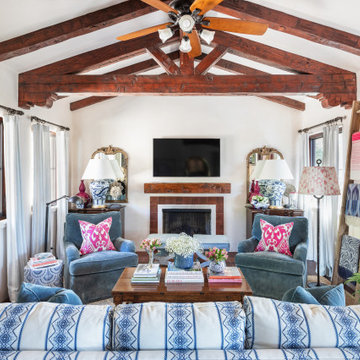
Montecito/ Santa Barbara, CA- Charming yet cozy traditional design. This guest house is quaint but has everything anyone needs! Designed by JL Interiors.
JL Interiors is a LA-based creative/diverse firm that specializes in residential interiors. JL Interiors empowers homeowners to design their dream home that they can be proud of! The design isn’t just about making things beautiful; it’s also about making things work beautifully. Contact us for a free consultation Hello@JLinteriors.design _ 310.390.6849
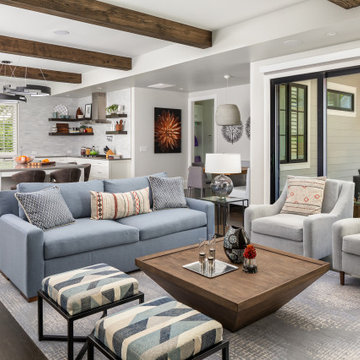
Идея дизайна: гостиная комната среднего размера в современном стиле с темным паркетным полом, горизонтальным камином, фасадом камина из плитки и балками на потолке

A soaring two story ceiling and contemporary double sided fireplace already make us drool. The vertical use of the tile on the chimney draws the eye up. We added plenty of seating making this the perfect spot for entertaining.

Mid century modern living room with open spaces, transom windows and waterfall, peninsula fireplace on far right;
Источник вдохновения для домашнего уюта: огромная открытая гостиная комната в стиле ретро с с книжными шкафами и полками, белыми стенами, паркетным полом среднего тона, двусторонним камином, фасадом камина из плитки, телевизором на стене, коричневым полом и сводчатым потолком
Источник вдохновения для домашнего уюта: огромная открытая гостиная комната в стиле ретро с с книжными шкафами и полками, белыми стенами, паркетным полом среднего тона, двусторонним камином, фасадом камина из плитки, телевизором на стене, коричневым полом и сводчатым потолком

The brief for this project involved a full house renovation, and extension to reconfigure the ground floor layout. To maximise the untapped potential and make the most out of the existing space for a busy family home.
When we spoke with the homeowner about their project, it was clear that for them, this wasn’t just about a renovation or extension. It was about creating a home that really worked for them and their lifestyle. We built in plenty of storage, a large dining area so they could entertain family and friends easily. And instead of treating each space as a box with no connections between them, we designed a space to create a seamless flow throughout.
A complete refurbishment and interior design project, for this bold and brave colourful client. The kitchen was designed and all finishes were specified to create a warm modern take on a classic kitchen. Layered lighting was used in all the rooms to create a moody atmosphere. We designed fitted seating in the dining area and bespoke joinery to complete the look. We created a light filled dining space extension full of personality, with black glazing to connect to the garden and outdoor living.
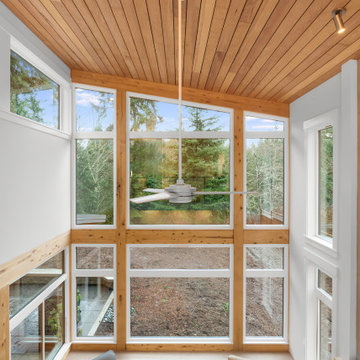
Architect: Grouparchitect. Photographer credit: © 2021 AMF Photography
Свежая идея для дизайна: двухуровневая гостиная комната среднего размера в современном стиле с белыми стенами, паркетным полом среднего тона, стандартным камином, фасадом камина из плитки, серым полом и сводчатым потолком - отличное фото интерьера
Свежая идея для дизайна: двухуровневая гостиная комната среднего размера в современном стиле с белыми стенами, паркетным полом среднего тона, стандартным камином, фасадом камина из плитки, серым полом и сводчатым потолком - отличное фото интерьера
Гостиная с фасадом камина из плитки и любым потолком – фото дизайна интерьера
4

