Гостиная с фасадом камина из плитки и любым потолком – фото дизайна интерьера
Сортировать:
Бюджет
Сортировать:Популярное за сегодня
141 - 160 из 2 933 фото
1 из 3
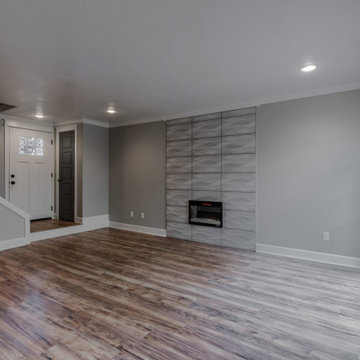
How do you flip a blank canvas into a Home? Make it as personable as you can. I follow my own path when it comes to creativity. As a designer, you recognize many trends, but my passion is my only drive. What is Home? Its where children come home from school. It's also where people have their gatherings, a place most people use as a sanctuary after a long day. For me, a home is a place meant to be shared. It's somewhere to bring people together. Home is about sharing, yet it's also an outlet, and I design it so that my clients can feel they could be anywhere when they are at Home. Those quiet corners where you can rest and reflect are essential even for a few minutes; The texture of wood, the plants, and the small touches like the rolled-up towels help set the mood. It's no accident that you forget where you are when you step into a Master-bathroom – that's the art of escape! There's no need to compromise your desires; it may appeal to your head as much as your heart.
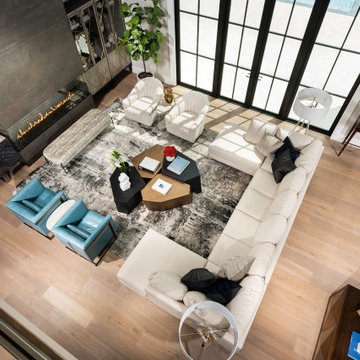
На фото: огромная двухуровневая гостиная комната в стиле модернизм с серыми стенами, светлым паркетным полом, горизонтальным камином, телевизором на стене, коричневым полом, сводчатым потолком и фасадом камина из плитки с
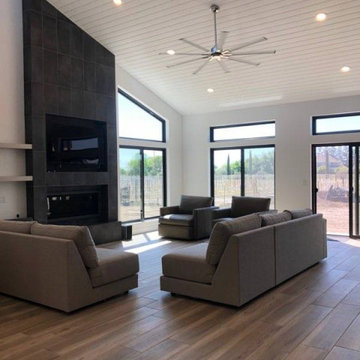
На фото: большая открытая гостиная комната в современном стиле с белыми стенами, полом из керамической плитки, горизонтальным камином, фасадом камина из плитки, телевизором на стене, серым полом и сводчатым потолком с
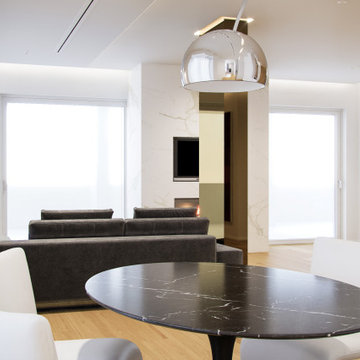
На фото: открытая гостиная комната в современном стиле с белыми стенами, светлым паркетным полом, горизонтальным камином, фасадом камина из плитки, телевизором на стене и многоуровневым потолком с

Старые деревянные полы выкрасили в белый. Белыми оставили стены и потолки. Позже дом украсили прикроватные тумбы, сервант, комод и шифоньер белого цвета

Gianluca Adami
Идея дизайна: маленькая изолированная гостиная комната в стиле кантри с белыми стенами, деревянным полом, отдельно стоящим телевизором, стандартным камином, фасадом камина из плитки, разноцветным полом, балками на потолке и панелями на части стены для на участке и в саду
Идея дизайна: маленькая изолированная гостиная комната в стиле кантри с белыми стенами, деревянным полом, отдельно стоящим телевизором, стандартным камином, фасадом камина из плитки, разноцветным полом, балками на потолке и панелями на части стены для на участке и в саду
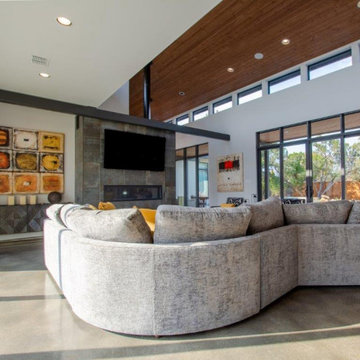
На фото: открытая гостиная комната в современном стиле с белыми стенами, бетонным полом, горизонтальным камином, фасадом камина из плитки, телевизором на стене, серым полом и деревянным потолком с
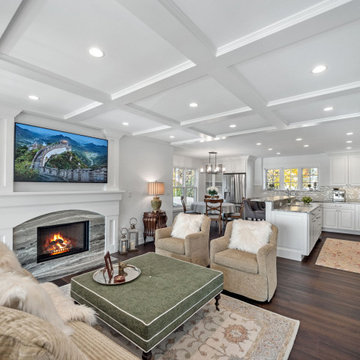
Shingle details and handsome stone accents give this traditional carriage house the look of days gone by while maintaining all of the convenience of today. The goal for this home was to maximize the views of the lake and this three-story home does just that. With multi-level porches and an abundance of windows facing the water. The exterior reflects character, timelessness, and architectural details to create a traditional waterfront home.
The exterior details include curved gable rooflines, crown molding, limestone accents, cedar shingles, arched limestone head garage doors, corbels, and an arched covered porch. Objectives of this home were open living and abundant natural light. This waterfront home provides space to accommodate entertaining, while still living comfortably for two. The interior of the home is distinguished as well as comfortable.
Graceful pillars at the covered entry lead into the lower foyer. The ground level features a bonus room, full bath, walk-in closet, and garage. Upon entering the main level, the south-facing wall is filled with numerous windows to provide the entire space with lake views and natural light. The hearth room with a coffered ceiling and covered terrace opens to the kitchen and dining area.
The best views were saved on the upper level for the master suite. Third-floor of this traditional carriage house is a sanctuary featuring an arched opening covered porch, two walk-in closets, and an en suite bathroom with a tub and shower.
Round Lake carriage house is located in Charlevoix, Michigan. Round lake is the best natural harbor on Lake Michigan. Surrounded by the City of Charlevoix, it is uniquely situated in an urban center, but with access to thousands of acres of the beautiful waters of northwest Michigan. The lake sits between Lake Michigan to the west and Lake Charlevoix to the east.

На фото: большая открытая гостиная комната в современном стиле с серыми стенами, светлым паркетным полом, горизонтальным камином, фасадом камина из плитки, телевизором на стене, коричневым полом и сводчатым потолком

Room by room, we’re taking on this 1970’s home and bringing it into 2021’s aesthetic and functional desires. The homeowner’s started with the bar, lounge area, and dining room. Bright white paint sets the backdrop for these spaces and really brightens up what used to be light gold walls.
We leveraged their beautiful backyard landscape by incorporating organic patterns and earthy botanical colors to play off the nature just beyond the huge sliding doors.
Since the rooms are in one long galley orientation, the design flow was extremely important. Colors pop in the dining room chandelier (the showstopper that just makes this room “wow”) as well as in the artwork and pillows. The dining table, woven wood shades, and grasscloth offer multiple textures throughout the zones by adding depth, while the marble tops’ and tiles’ linear and geometric patterns give a balanced contrast to the other solids in the areas. The result? A beautiful and comfortable entertaining space!
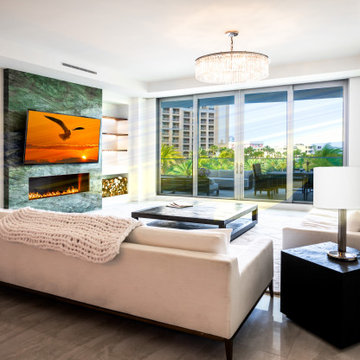
Electric fireplace build-out in Sarasota's Ritz Residences.
Идея дизайна: парадная, открытая гостиная комната среднего размера в современном стиле с белыми стенами, стандартным камином, фасадом камина из плитки, телевизором на стене, коричневым полом и сводчатым потолком
Идея дизайна: парадная, открытая гостиная комната среднего размера в современном стиле с белыми стенами, стандартным камином, фасадом камина из плитки, телевизором на стене, коричневым полом и сводчатым потолком
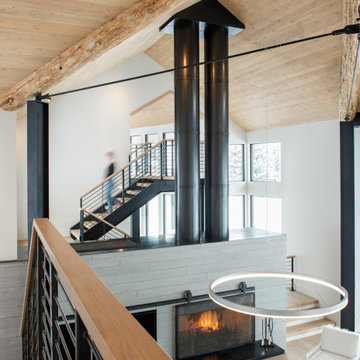
Residential project at Yellowstone Club, Big Sky, MT
Свежая идея для дизайна: большая открытая гостиная комната в современном стиле с белыми стенами, светлым паркетным полом, печью-буржуйкой, фасадом камина из плитки, коричневым полом и деревянным потолком - отличное фото интерьера
Свежая идея для дизайна: большая открытая гостиная комната в современном стиле с белыми стенами, светлым паркетным полом, печью-буржуйкой, фасадом камина из плитки, коричневым полом и деревянным потолком - отличное фото интерьера
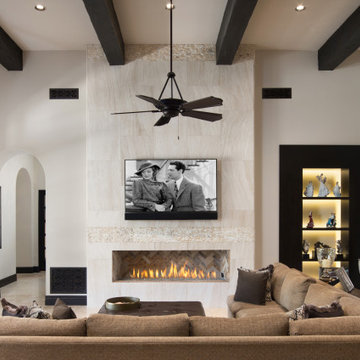
This minimalistic living room features a modern built-in fireplace with a unique tile design. A built-in shelving unit sits on the side of the fireplace. An L-shaped brown twill sectional couch sits in the center of the space and is cushioned with a leather upholstered coffee table.
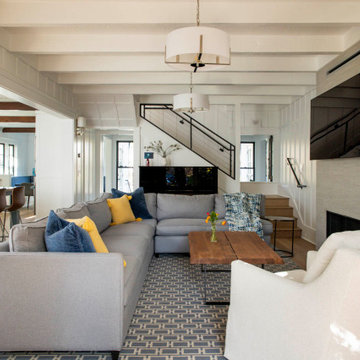
open great room to kitchen, gas fireplace, open stair, beams, board and batton
Свежая идея для дизайна: открытая гостиная комната среднего размера в стиле неоклассика (современная классика) с белыми стенами, стандартным камином, фасадом камина из плитки, паркетным полом среднего тона, телевизором на стене, коричневым полом, балками на потолке и панелями на части стены - отличное фото интерьера
Свежая идея для дизайна: открытая гостиная комната среднего размера в стиле неоклассика (современная классика) с белыми стенами, стандартным камином, фасадом камина из плитки, паркетным полом среднего тона, телевизором на стене, коричневым полом, балками на потолке и панелями на части стены - отличное фото интерьера
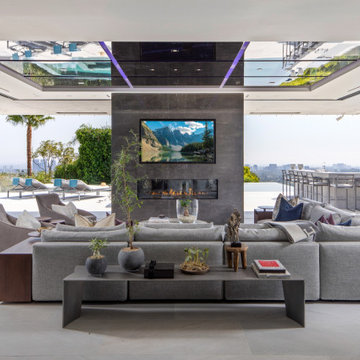
Summitridge Drive Beverly Hills modern design living room
Пример оригинального дизайна: огромная открытая гостиная комната в современном стиле с телевизором на стене, белыми стенами, горизонтальным камином, фасадом камина из плитки, серым полом и многоуровневым потолком
Пример оригинального дизайна: огромная открытая гостиная комната в современном стиле с телевизором на стене, белыми стенами, горизонтальным камином, фасадом камина из плитки, серым полом и многоуровневым потолком
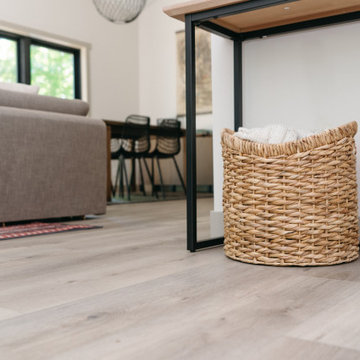
This LVP driftwood-inspired design balances overcast grey hues with subtle taupes. A smooth, calming style with a neutral undertone that works with all types of decor. With the Modin Collection, we have raised the bar on luxury vinyl plank. The result is a new standard in resilient flooring. Modin offers true embossed in register texture, a low sheen level, a rigid SPC core, an industry-leading wear layer, and so much more.
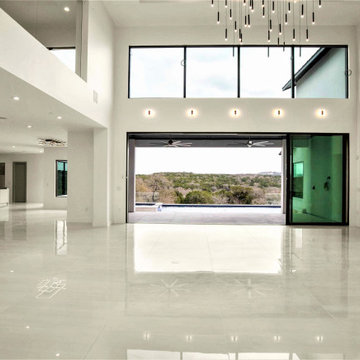
Great Room
Идея дизайна: большая парадная, открытая гостиная комната в стиле модернизм с белыми стенами, полом из керамогранита, фасадом камина из плитки, телевизором на стене, белым полом, кессонным потолком и обоями на стенах
Идея дизайна: большая парадная, открытая гостиная комната в стиле модернизм с белыми стенами, полом из керамогранита, фасадом камина из плитки, телевизором на стене, белым полом, кессонным потолком и обоями на стенах

here we needed to handle two focal points as the homeowners did not want the tv over the fireplace. the fireplace surround design needed to consider the beautiful beams and the small windows on the sides it was decided to create a strong center and let everything around it enhance the ambiance . the wall unit was designed around the tv and was painted as the wall color with walnut movable dividers to complete the other walls rather than competing with them
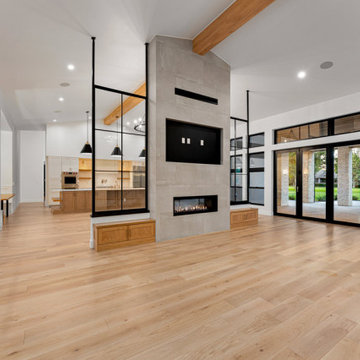
Пример оригинального дизайна: гостиная комната в стиле модернизм с светлым паркетным полом, двусторонним камином, фасадом камина из плитки, телевизором на стене и балками на потолке

Зона гостиной - большое объединённое пространство, совмещённой с кухней-столовой. Это главное место в квартире, в котором собирается вся семья.
В зоне гостиной расположен большой диван, стеллаж для книг с выразительными мраморными полками и ТВ-зона с большой полированной мраморной панелью.
Историческая люстра с золотистыми элементами и хрустальными кристаллами на потолке диаметром около двух метров была куплена на аукционе в Европе. Рисунок люстры перекликается с рисунком персидского ковра лежащего под ней. Чугунная печь 19 века – это настоящая печь, которая стояла на норвежском паруснике 19 века. Печь сохранилась в идеальном состоянии. С помощью таких печей обогревали каюты парусника. При наступлении холодов и до включения отопления хозяева протапливают данную печь, чугун быстро отдает тепло воздуху и гостиная прогревается.
Выразительные оконные откосы обшиты дубовыми досками с тёплой подсветкой, которая выделяет рельеф исторического кирпича. С широкого подоконника открываются прекрасные виды на зелёный сквер и размеренную жизнь исторического центра Петербурга.
В ходе проектирования компоновка гостиной неоднократно пересматривалась, но основная идея дизайна интерьера в лофтовом стиле с открытым кирпичем, бетоном, брутальным массивом, визуальное разделение зон и сохранение исторических элементов - прожила до самого конца.
Одной из наиболее амбициозных идей была присвоить часть пространства чердака, на который могла вести красивая винтовая чугунная лестница с подсветкой.
После того, как были произведены замеры чердачного пространства, было решено отказаться от данной идеи в связи с недостаточным количеством свободной площади необходимой высоты.
Гостиная с фасадом камина из плитки и любым потолком – фото дизайна интерьера
8

