Гостиная с фасадом камина из плитки и любым потолком – фото дизайна интерьера
Сортировать:
Бюджет
Сортировать:Популярное за сегодня
41 - 60 из 2 933 фото
1 из 3

Идея дизайна: большая открытая гостиная комната в стиле ретро с белыми стенами, стандартным камином, фасадом камина из плитки, отдельно стоящим телевизором, серым полом и потолком из вагонки

Family Room Addition and Remodel featuring patio door, bifold door, tiled fireplace and floating hearth, and floating shelves | Photo: Finger Photography

Источник вдохновения для домашнего уюта: изолированная гостиная комната среднего размера в стиле кантри с с книжными шкафами и полками, зелеными стенами, паркетным полом среднего тона, стандартным камином, фасадом камина из плитки, телевизором на стене, коричневым полом, кессонным потолком и деревянными стенами
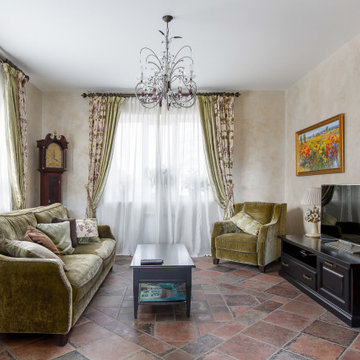
Пример оригинального дизайна: гостиная комната среднего размера в стиле кантри с бежевыми стенами, полом из терракотовой плитки, печью-буржуйкой, фасадом камина из плитки, телевизором на стене, зоной отдыха, коричневым полом и любым потолком
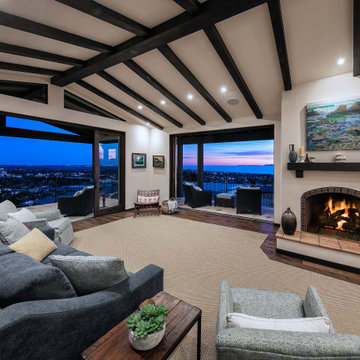
Beautiful Spanish tile details are present in almost
every room of the home creating a unifying theme
and warm atmosphere. Wood beamed ceilings
converge between the living room, dining room,
and kitchen to create an open great room. Arched
windows and large sliding doors frame the amazing
views of the ocean.
Architect: Beving Architecture
Photographs: Jim Bartsch Photographer
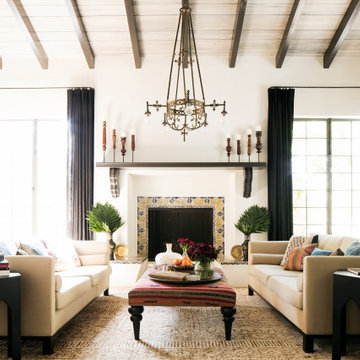
На фото: гостиная комната в средиземноморском стиле с белыми стенами, паркетным полом среднего тона, стандартным камином, фасадом камина из плитки, коричневым полом, балками на потолке, сводчатым потолком и деревянным потолком с
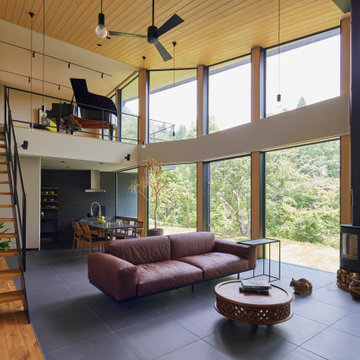
Стильный дизайн: изолированная гостиная комната в современном стиле с стандартным камином, фасадом камина из плитки, серым полом, деревянным потолком, полом из керамогранита и обоями на стенах - последний тренд

This stunning living room has two silver couches with striped armchairs surrounded by a dark wood coffee table. A credenza sits along the wall for added storage. The silver and gray tones are contrasted with bold teal throw pillows to complete the space.

Words by Wilson Hack
The best architecture allows what has come before it to be seen and cared for while at the same time injecting something new, if not idealistic. Spartan at first glance, the interior of this stately apartment building, located on the iconic Passeig de Gràcia in Barcelona, quickly begins to unfold as a calculated series of textures, visual artifacts and perfected aesthetic continuities.
The client, a globe-trotting entrepreneur, selected Jeanne Schultz Design Studio for the remodel and requested that the space be reconditioned into a purposeful and peaceful landing pad. It was to be furnished simply using natural and sustainable materials. Schultz began by gently peeling back before adding only the essentials, resulting in a harmoniously restorative living space where darkness and light coexist and comfort reigns.
The design was initially guided by the fireplace—from there a subtle injection of matching color extends up into the thick tiered molding and ceiling trim. “The most reckless patterns live here,” remarks Schultz, referring to the checkered green and white tiles, pink-Pollack-y stone and cast iron detailing. The millwork and warm wood wall panels devour the remainder of the living room, eliminating the need for unnecessary artwork.
A curved living room chair by Kave Home punctuates playfully; its shape reveals its pleasant conformity to the human body and sits back, inviting rest and respite. “It’s good for all body types and sizes,” explains Schultz. The single sofa by Dareels is purposefully oversized, casual and inviting. A beige cover was added to soften the otherwise rectilinear edges. Additionally sourced from Dareels, a small yet centrally located side table anchors the space with its dark black wood texture, its visual weight on par with the larger pieces. The black bulbous free standing lamp converses directly with the antique chandelier above. Composed of individual black leather strips, it is seemingly harsh—yet its soft form is reminiscent of a spring tulip.
The continuation of the color palette slips softly into the dining room where velvety green chairs sit delicately on a cascade array of pointed legs. The doors that lead out to the patio were sanded down and treated so that the original shape and form could be retained. Although the same green paint was used throughout, this set of doors speaks in darker tones alongside the acute and penetrating daylight. A few different shades of white paint were used throughout the space to add additional depth and embellish this shadowy texture.
Specialty lights were added into the space to complement the existing overhead lighting. A wall sconce was added in the living room and extra lighting was placed in the kitchen. However, because of the existing barrel vaulted tile ceiling, sconces were placed on the walls rather than above to avoid penetrating the existing architecture.

This custom cottage designed and built by Aaron Bollman is nestled in the Saugerties, NY. Situated in virgin forest at the foot of the Catskill mountains overlooking a babling brook, this hand crafted home both charms and relaxes the senses.
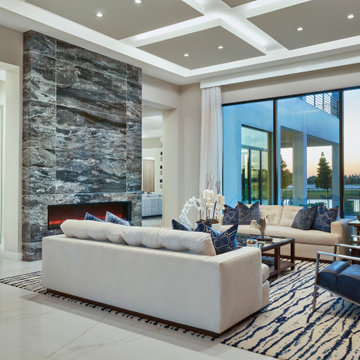
Photo Credit: Brantley Photography
На фото: парадная гостиная комната в современном стиле с бежевыми стенами, горизонтальным камином, фасадом камина из плитки, бежевым полом и многоуровневым потолком без телевизора
На фото: парадная гостиная комната в современном стиле с бежевыми стенами, горизонтальным камином, фасадом камина из плитки, бежевым полом и многоуровневым потолком без телевизора
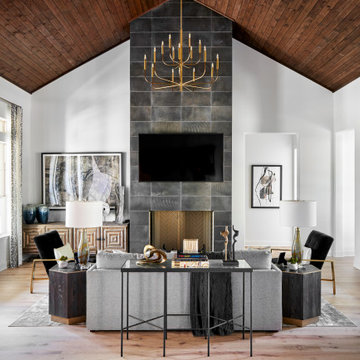
Photo by Matthew Niemann Photography
На фото: открытая гостиная комната в современном стиле с белыми стенами, светлым паркетным полом, стандартным камином, фасадом камина из плитки, телевизором на стене, сводчатым потолком и деревянным потолком
На фото: открытая гостиная комната в современном стиле с белыми стенами, светлым паркетным полом, стандартным камином, фасадом камина из плитки, телевизором на стене, сводчатым потолком и деревянным потолком
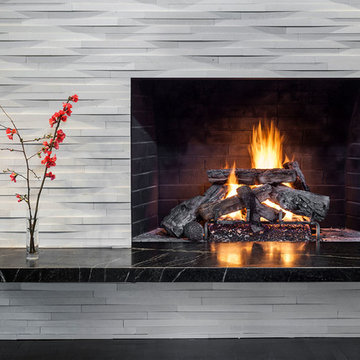
На фото: большая парадная, открытая гостиная комната в стиле модернизм с белыми стенами, темным паркетным полом, стандартным камином, фасадом камина из плитки, коричневым полом и сводчатым потолком без телевизора с
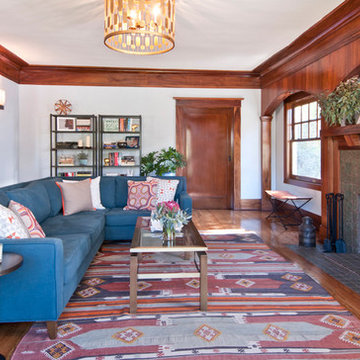
Avesha Michael
Идея дизайна: гостиная комната в стиле кантри с паркетным полом среднего тона, стандартным камином, фасадом камина из плитки и синим диваном
Идея дизайна: гостиная комната в стиле кантри с паркетным полом среднего тона, стандартным камином, фасадом камина из плитки и синим диваном

Living room and dining area featuring black marble fireplace, wood mantle, open shelving, white cabinetry, gray countertops, wall-mounted TV, exposed wood beams, shiplap walls, hardwood flooring, and large black windows.

Стильный дизайн: большая парадная, открытая гостиная комната в стиле неоклассика (современная классика) с серыми стенами, темным паркетным полом, двусторонним камином, фасадом камина из плитки, телевизором на стене, коричневым полом и кессонным потолком - последний тренд

Feature lighting, new cord sofa, paint and rug to re energise this garden room
Свежая идея для дизайна: изолированная гостиная комната среднего размера в современном стиле с зелеными стенами, паркетным полом среднего тона, печью-буржуйкой, фасадом камина из плитки, сводчатым потолком и стенами из вагонки - отличное фото интерьера
Свежая идея для дизайна: изолированная гостиная комната среднего размера в современном стиле с зелеными стенами, паркетным полом среднего тона, печью-буржуйкой, фасадом камина из плитки, сводчатым потолком и стенами из вагонки - отличное фото интерьера

Источник вдохновения для домашнего уюта: открытая гостиная комната среднего размера в стиле ретро с белыми стенами, полом из керамической плитки, угловым камином, фасадом камина из плитки, телевизором на стене, бежевым полом и сводчатым потолком

New home construction material selections, custom furniture, accessories, and window coverings by Che Bella Interiors Design + Remodeling, serving the Minneapolis & St. Paul area. Learn more at www.chebellainteriors.com
Photos by Spacecrafting Photography, Inc

Living room over looking basket ball court with a Custom 3-sided Fireplace with Porcelain tile. Contemporary custom furniture made to order. Truss ceiling with stained finish, Cable wire rail system . Doors lead out to pool
Гостиная с фасадом камина из плитки и любым потолком – фото дизайна интерьера
3

