Гостиная с бетонным полом и серым полом – фото дизайна интерьера
Сортировать:
Бюджет
Сортировать:Популярное за сегодня
121 - 140 из 7 711 фото
1 из 3

Свежая идея для дизайна: большая открытая гостиная комната в скандинавском стиле с белыми стенами, бетонным полом, серым полом, балками на потолке, сводчатым потолком и деревянным потолком без камина, телевизора - отличное фото интерьера

Floor to ceiling Brombal steel windows, concrete floor, stained alder wall cladding.
На фото: гостиная комната в стиле модернизм с коричневыми стенами, бетонным полом, серым полом и деревянными стенами
На фото: гостиная комната в стиле модернизм с коричневыми стенами, бетонным полом, серым полом и деревянными стенами

We updated this 1907 two-story family home for re-sale. We added modern design elements and amenities while retaining the home’s original charm in the layout and key details. The aim was to optimize the value of the property for a prospective buyer, within a reasonable budget.
New French doors from kitchen and a rear bedroom open out to a new bi-level deck that allows good sight lines, functional outdoor living space, and easy access to a garden full of mature fruit trees. French doors from an upstairs bedroom open out to a private high deck overlooking the garden. The garage has been converted to a family room that opens to the garden.
The bathrooms and kitchen were remodeled the kitchen with simple, light, classic materials and contemporary lighting fixtures. New windows and skylights flood the spaces with light. Stained wood windows and doors at the kitchen pick up on the original stained wood of the other living spaces.
New redwood picture molding was created for the living room where traces in the plaster suggested that picture molding has originally been. A sweet corner window seat at the living room was restored. At a downstairs bedroom we created a new plate rail and other redwood trim matching the original at the dining room. The original dining room hutch and woodwork were restored and a new mantel built for the fireplace.
We built deep shelves into space carved out of the attic next to upstairs bedrooms and added other built-ins for character and usefulness. Storage was created in nooks throughout the house. A small room off the kitchen was set up for efficient laundry and pantry space.
We provided the future owner of the house with plans showing design possibilities for expanding the house and creating a master suite with upstairs roof dormers and a small addition downstairs. The proposed design would optimize the house for current use while respecting the original integrity of the house.
Photography: John Hayes, Open Homes Photography
https://saikleyarchitects.com/portfolio/classic-craftsman-update/

Стильный дизайн: огромная открытая гостиная комната в современном стиле с коричневыми стенами, бетонным полом, мультимедийным центром и серым полом - последний тренд
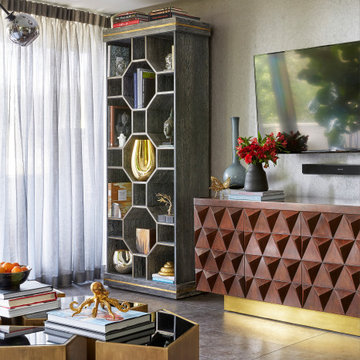
Стильный дизайн: большая парадная, изолированная гостиная комната в стиле ретро с бетонным полом, телевизором на стене и серым полом - последний тренд

На фото: большая открытая гостиная комната в стиле кантри с белыми стенами, бетонным полом, двусторонним камином, фасадом камина из камня и серым полом с
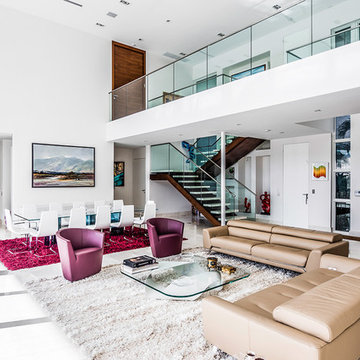
Bright and warm tones pop in furniture and artwork to accent the architecture's clean lines and neutral palette.
Источник вдохновения для домашнего уюта: большая парадная, открытая гостиная комната в современном стиле с серыми стенами, бетонным полом и серым полом
Источник вдохновения для домашнего уюта: большая парадная, открытая гостиная комната в современном стиле с серыми стенами, бетонным полом и серым полом
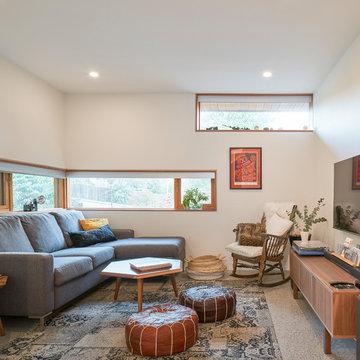
Andrew Latreille
На фото: гостиная комната среднего размера в стиле ретро с белыми стенами, бетонным полом, серым полом и телевизором на стене
На фото: гостиная комната среднего размера в стиле ретро с белыми стенами, бетонным полом, серым полом и телевизором на стене
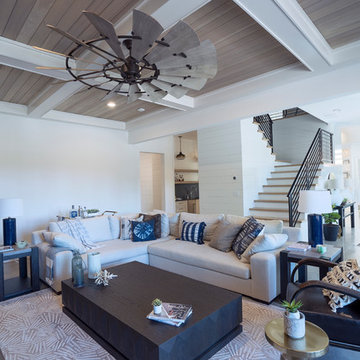
Пример оригинального дизайна: большая открытая гостиная комната в стиле кантри с белыми стенами, бетонным полом, стандартным камином, фасадом камина из камня, телевизором на стене и серым полом

The Marrickville Hempcrete house is an exciting project that shows how acoustic requirements for aircraft noise can be met, without compromising on thermal performance and aesthetics.The design challenge was to create a better living space for a family of four without increasing the site coverage.
The existing footprint has not been increased on the ground floor but reconfigured to improve circulation, usability and connection to the backyard. A mere 35 square meters has been added on the first floor. The result is a generous house that provides three bedrooms, a study, two bathrooms, laundry, generous kitchen dining area and outdoor space on a 197.5sqm site.
This is a renovation that incorporates basic passive design principles combined with clients who weren’t afraid to be bold with new materials, texture and colour. Special thanks to a dedicated group of consultants, suppliers and a ambitious builder working collaboratively throughout the process.
Builder
Nick Sowden - Sowden Building
Architect/Designer
Tracy Graham - Connected Design
Photography
Lena Barridge - The Corner Studio
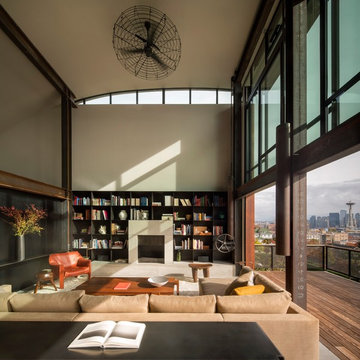
Photo: Nic Lehoux.
For custom luxury metal windows and doors, contact sales@brombalusa.com
Свежая идея для дизайна: открытая гостиная комната в стиле лофт с бежевыми стенами, бетонным полом, стандартным камином и серым полом - отличное фото интерьера
Свежая идея для дизайна: открытая гостиная комната в стиле лофт с бежевыми стенами, бетонным полом, стандартным камином и серым полом - отличное фото интерьера

Пример оригинального дизайна: открытая гостиная комната среднего размера в стиле рустика с бежевыми стенами, бетонным полом и серым полом без камина, телевизора

Our homeowners approached us for design help shortly after purchasing a fixer upper. They wanted to redesign the home into an open concept plan. Their goal was something that would serve multiple functions: allow them to entertain small groups while accommodating their two small children not only now but into the future as they grow up and have social lives of their own. They wanted the kitchen opened up to the living room to create a Great Room. The living room was also in need of an update including the bulky, existing brick fireplace. They were interested in an aesthetic that would have a mid-century flair with a modern layout. We added built-in cabinetry on either side of the fireplace mimicking the wood and stain color true to the era. The adjacent Family Room, needed minor updates to carry the mid-century flavor throughout.
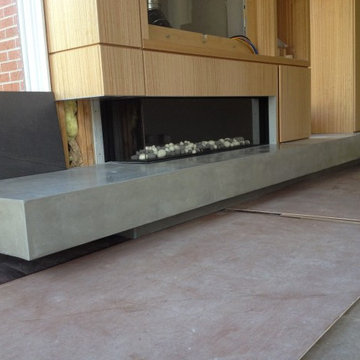
На фото: большая гостиная комната в современном стиле с бетонным полом, горизонтальным камином, фасадом камина из дерева и серым полом

Félix13 www.felix13.fr
Источник вдохновения для домашнего уюта: маленькая открытая гостиная комната в стиле лофт с белыми стенами, бетонным полом, печью-буржуйкой, фасадом камина из металла, скрытым телевизором и серым полом для на участке и в саду
Источник вдохновения для домашнего уюта: маленькая открытая гостиная комната в стиле лофт с белыми стенами, бетонным полом, печью-буржуйкой, фасадом камина из металла, скрытым телевизором и серым полом для на участке и в саду
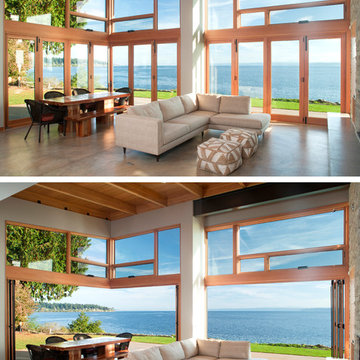
The living / dining space of this bluff residence has multiple bi-folding doors opening the entire interior space to the back yard and Puget Sound. One of these doors strategically placed creates a floating corner allowing for the interior space to flow directly into its surrounding environment. At the same time these doors allow the owner's to expand and contract their home to meet the needs of a small cozy get together or a larger family gathering.

На фото: гостиная комната в стиле рустика с бетонным полом, стандартным камином, фасадом камина из камня, коричневыми стенами и серым полом с
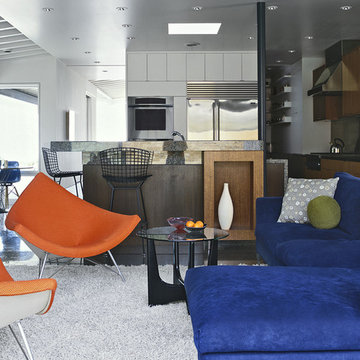
Family room looking out to pool
Свежая идея для дизайна: большая открытая гостиная комната в стиле ретро с белыми стенами, бетонным полом и серым полом - отличное фото интерьера
Свежая идея для дизайна: большая открытая гостиная комната в стиле ретро с белыми стенами, бетонным полом и серым полом - отличное фото интерьера

Reflections of art deco styling can be seen throughout the property to give a newfound level of elegance and class.
– DGK Architects
Пример оригинального дизайна: открытая, парадная гостиная комната среднего размера в современном стиле с черными стенами, телевизором на стене, бетонным полом, горизонтальным камином, фасадом камина из камня, серым полом и акцентной стеной
Пример оригинального дизайна: открытая, парадная гостиная комната среднего размера в современном стиле с черными стенами, телевизором на стене, бетонным полом, горизонтальным камином, фасадом камина из камня, серым полом и акцентной стеной

На фото: двухуровневая гостиная комната среднего размера в современном стиле с белыми стенами, бетонным полом, стандартным камином, серым полом, балками на потолке, сводчатым потолком и с книжными шкафами и полками с
Гостиная с бетонным полом и серым полом – фото дизайна интерьера
7

