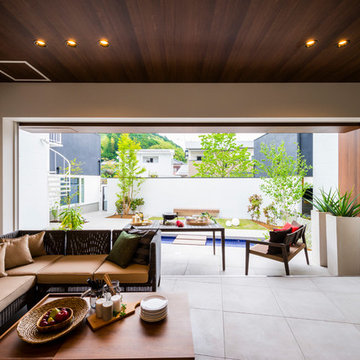Гостиная с бетонным полом и серым полом – фото дизайна интерьера
Сортировать:
Бюджет
Сортировать:Популярное за сегодня
161 - 180 из 7 711 фото
1 из 3

ADU or Granny Flats are supposed to create a living space that is comfortable and that doesn’t sacrifice any necessary amenity. The best ADUs also have a style or theme that makes it feel like its own separate house. This ADU located in Studio City is an example of just that. It creates a cozy Sunday ambiance that fits the LA lifestyle perfectly. Call us today @1-888-977-9490

Идея дизайна: двухуровневая гостиная комната среднего размера в стиле ретро с музыкальной комнатой, белыми стенами, бетонным полом, фасадом камина из кирпича, серым полом и кирпичными стенами без камина, телевизора
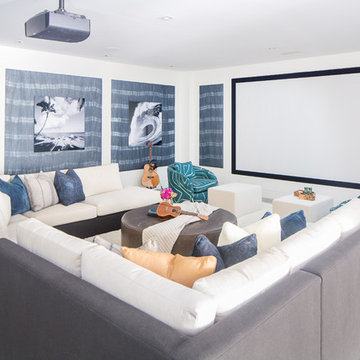
Ryan Garvin
На фото: домашний кинотеатр в морском стиле с белыми стенами, бетонным полом, проектором и серым полом с
На фото: домашний кинотеатр в морском стиле с белыми стенами, бетонным полом, проектором и серым полом с
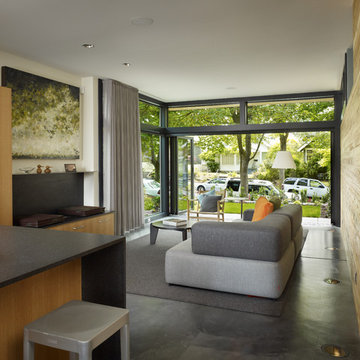
When open, the slide/fold doors expand the living space and provide a strong connection to the tree-lined street.
photo: Ben Benschneider
Источник вдохновения для домашнего уюта: открытая гостиная комната:: освещение в стиле модернизм с бетонным полом и серым полом
Источник вдохновения для домашнего уюта: открытая гостиная комната:: освещение в стиле модернизм с бетонным полом и серым полом
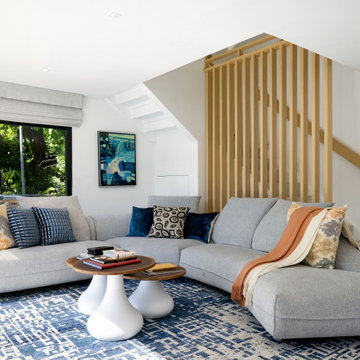
Источник вдохновения для домашнего уюта: гостиная комната в стиле ретро с белыми стенами, бетонным полом и серым полом

After the second fallout of the Delta Variant amidst the COVID-19 Pandemic in mid 2021, our team working from home, and our client in quarantine, SDA Architects conceived Japandi Home.
The initial brief for the renovation of this pool house was for its interior to have an "immediate sense of serenity" that roused the feeling of being peaceful. Influenced by loneliness and angst during quarantine, SDA Architects explored themes of escapism and empathy which led to a “Japandi” style concept design – the nexus between “Scandinavian functionality” and “Japanese rustic minimalism” to invoke feelings of “art, nature and simplicity.” This merging of styles forms the perfect amalgamation of both function and form, centred on clean lines, bright spaces and light colours.
Grounded by its emotional weight, poetic lyricism, and relaxed atmosphere; Japandi Home aesthetics focus on simplicity, natural elements, and comfort; minimalism that is both aesthetically pleasing yet highly functional.
Japandi Home places special emphasis on sustainability through use of raw furnishings and a rejection of the one-time-use culture we have embraced for numerous decades. A plethora of natural materials, muted colours, clean lines and minimal, yet-well-curated furnishings have been employed to showcase beautiful craftsmanship – quality handmade pieces over quantitative throwaway items.
A neutral colour palette compliments the soft and hard furnishings within, allowing the timeless pieces to breath and speak for themselves. These calming, tranquil and peaceful colours have been chosen so when accent colours are incorporated, they are done so in a meaningful yet subtle way. Japandi home isn’t sparse – it’s intentional.
The integrated storage throughout – from the kitchen, to dining buffet, linen cupboard, window seat, entertainment unit, bed ensemble and walk-in wardrobe are key to reducing clutter and maintaining the zen-like sense of calm created by these clean lines and open spaces.
The Scandinavian concept of “hygge” refers to the idea that ones home is your cosy sanctuary. Similarly, this ideology has been fused with the Japanese notion of “wabi-sabi”; the idea that there is beauty in imperfection. Hence, the marriage of these design styles is both founded on minimalism and comfort; easy-going yet sophisticated. Conversely, whilst Japanese styles can be considered “sleek” and Scandinavian, “rustic”, the richness of the Japanese neutral colour palette aids in preventing the stark, crisp palette of Scandinavian styles from feeling cold and clinical.
Japandi Home’s introspective essence can ultimately be considered quite timely for the pandemic and was the quintessential lockdown project our team needed.
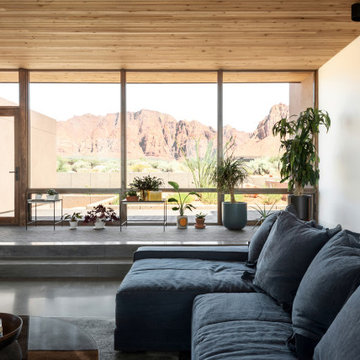
Свежая идея для дизайна: открытая гостиная комната с белыми стенами, бетонным полом, серым полом и деревянным потолком - отличное фото интерьера

Источник вдохновения для домашнего уюта: гостиная комната среднего размера в современном стиле с бетонным полом и серым полом

Cet appartement d’une surface de 43 m2 se situe à Paris au 8ème et dernier étage, avec une vue imprenable sur Paris et ses toits.
L’appartement était à l’abandon, la façade a été entièrement rénovée, toutes les fenêtres changées, la terrasse réaménagée et l’intérieur transformé. Les pièces de vie comme le salon étaient à l’origine côté rue et les pièces intimes comme la chambre côté terrasse, il a donc été indispensable de revoir toute la disposition des pièces et donc l’aménagement global de l’appartement. Le salon/cuisine est une seule et même pièce avec un accès direct sur la terrasse et fait office d’entrée. Aucun m2 n’est perdu en couloir ou entrée, l’appartement a été pensé comme une seule pièce pouvant se modifier grâce à des portes coulissantes. La chambre, salle de bain et dressing sont côté rue. L’appartement est traversant et gagne en luminosité.

Источник вдохновения для домашнего уюта: большая открытая гостиная комната в современном стиле с белыми стенами, бетонным полом, горизонтальным камином, фасадом камина из бетона, телевизором на стене, серым полом и деревянным потолком
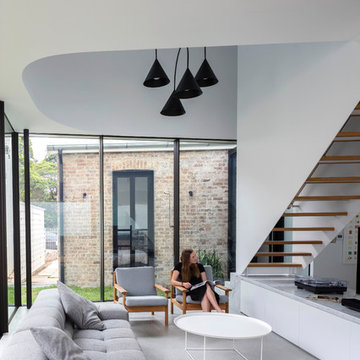
Источник вдохновения для домашнего уюта: открытая гостиная комната в современном стиле с белыми стенами, бетонным полом и серым полом без камина
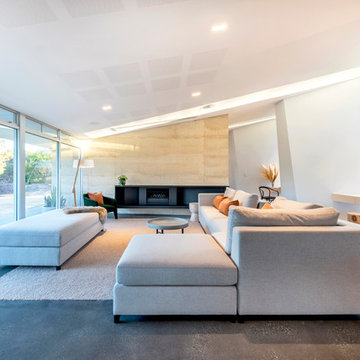
Open Views on either side of the Living space to see the rural landscape. The Living area is kept warm and homely by the large rammed earth wall holding a black fire place
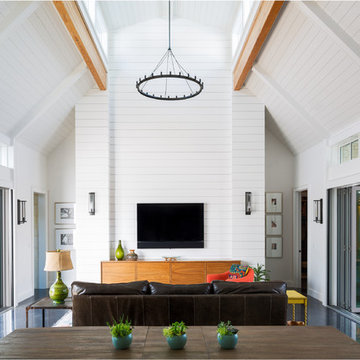
Источник вдохновения для домашнего уюта: открытая гостиная комната в стиле кантри с белыми стенами, бетонным полом, телевизором на стене и серым полом
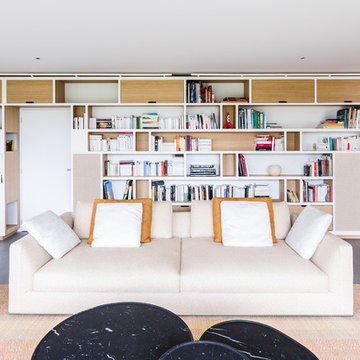
Florent JOA
Пример оригинального дизайна: большая изолированная гостиная комната в современном стиле с с книжными шкафами и полками, бежевыми стенами, бетонным полом и серым полом
Пример оригинального дизайна: большая изолированная гостиная комната в современном стиле с с книжными шкафами и полками, бежевыми стенами, бетонным полом и серым полом
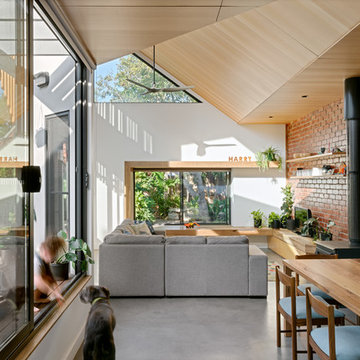
Renovation of existing victorian and modern extension to rear creating amazing light with splayed vaulted ceiling in select grade ply. Kitchen comprises combination of stone and recycled timber giving a warm feel with black butt flooring through out.
Photos by Emma Cross
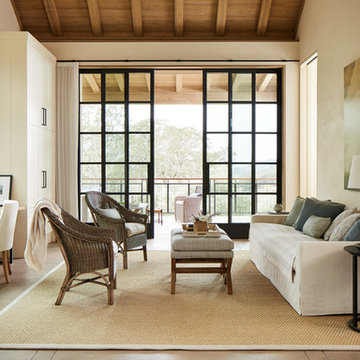
Photo Credit: John Merkl
Пример оригинального дизайна: изолированная гостиная комната в стиле кантри с бежевыми стенами, бетонным полом и серым полом
Пример оригинального дизайна: изолированная гостиная комната в стиле кантри с бежевыми стенами, бетонным полом и серым полом

Microcemento FUTURCRET, Egue y Seta Interiosimo.
Источник вдохновения для домашнего уюта: маленькая двухуровневая, парадная гостиная комната в стиле лофт с серыми стенами, серым полом и бетонным полом для на участке и в саду
Источник вдохновения для домашнего уюта: маленькая двухуровневая, парадная гостиная комната в стиле лофт с серыми стенами, серым полом и бетонным полом для на участке и в саду
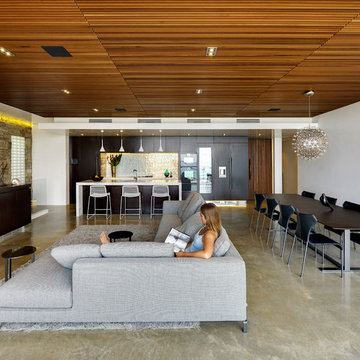
Идея дизайна: открытая гостиная комната среднего размера в современном стиле с белыми стенами, бетонным полом и серым полом без камина
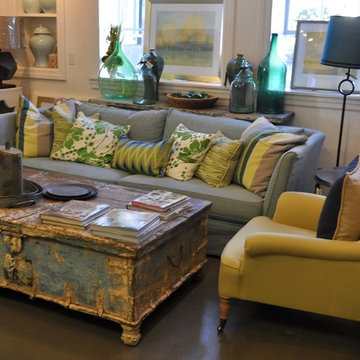
Пример оригинального дизайна: парадная, открытая гостиная комната среднего размера в стиле рустика с белыми стенами, бетонным полом и серым полом без камина, телевизора
Гостиная с бетонным полом и серым полом – фото дизайна интерьера
9


