Гостиная с бетонным полом и серым полом – фото дизайна интерьера
Сортировать:
Бюджет
Сортировать:Популярное за сегодня
61 - 80 из 7 711 фото
1 из 3

Lillie Thompson
Идея дизайна: большая открытая гостиная комната в современном стиле с белыми стенами, бетонным полом, печью-буржуйкой, серым полом и ковром на полу
Идея дизайна: большая открытая гостиная комната в современном стиле с белыми стенами, бетонным полом, печью-буржуйкой, серым полом и ковром на полу

Rick McCullagh
На фото: открытая гостиная комната в скандинавском стиле с музыкальной комнатой, белыми стенами, бетонным полом, печью-буржуйкой, серым полом и акцентной стеной
На фото: открытая гостиная комната в скандинавском стиле с музыкальной комнатой, белыми стенами, бетонным полом, печью-буржуйкой, серым полом и акцентной стеной

Идея дизайна: комната для игр в стиле лофт с белыми стенами, бетонным полом, телевизором на стене и серым полом без камина

Clark Dugger Photography
На фото: большая парадная, открытая гостиная комната в стиле модернизм с бежевыми стенами, бетонным полом, двусторонним камином, фасадом камина из камня и серым полом без телевизора с
На фото: большая парадная, открытая гостиная комната в стиле модернизм с бежевыми стенами, бетонным полом, двусторонним камином, фасадом камина из камня и серым полом без телевизора с

Сергей Красюк
Пример оригинального дизайна: открытая гостиная комната среднего размера в современном стиле с белыми стенами, бетонным полом, подвесным камином, фасадом камина из металла и серым полом
Пример оригинального дизайна: открытая гостиная комната среднего размера в современном стиле с белыми стенами, бетонным полом, подвесным камином, фасадом камина из металла и серым полом

На фото: изолированный домашний кинотеатр в стиле лофт с черными стенами, бетонным полом, телевизором на стене и серым полом с

Пример оригинального дизайна: изолированная гостиная комната среднего размера в стиле модернизм с белыми стенами, бетонным полом, стандартным камином, фасадом камина из бетона и серым полом без телевизора
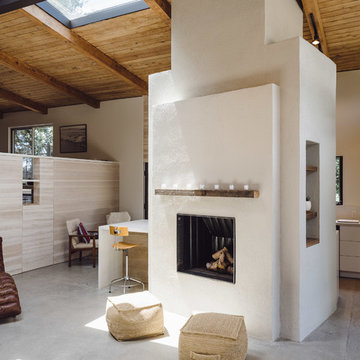
Paul Schefz
На фото: открытая гостиная комната среднего размера в современном стиле с белыми стенами, бетонным полом, стандартным камином, фасадом камина из штукатурки и серым полом без телевизора с
На фото: открытая гостиная комната среднего размера в современном стиле с белыми стенами, бетонным полом, стандартным камином, фасадом камина из штукатурки и серым полом без телевизора с

Living room with continuous burnished concrete floor extending to external living area and outdoor kitchen with barbeque. stacking full height steel framed doors and windows maximise exposure to outdoor space and allow for maximum light to fill the living area. Built in joinery.
Image by: Jack Lovel Photography

The Room Divider is a striking eye-catching
fire for your home.
The connecting point for the Room Divider’s flue gas outlet is off-centre. This means that the concentric channel can be concealed in the rear wall, so that the top of the fireplace can be left open to give a spacious effect and the flame is visible, directly from the rear wall.
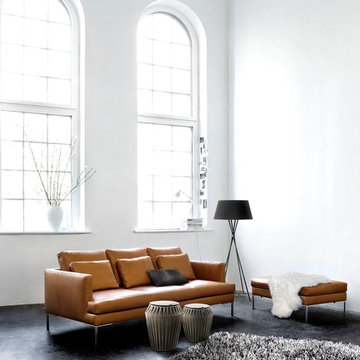
Источник вдохновения для домашнего уюта: парадная, изолированная гостиная комната среднего размера:: освещение в стиле модернизм с белыми стенами, бетонным полом и серым полом без камина, телевизора

Tim Burleson
Идея дизайна: парадная, открытая гостиная комната в современном стиле с белыми стенами, бетонным полом, стандартным камином, фасадом камина из металла и серым полом без телевизора
Идея дизайна: парадная, открытая гостиная комната в современном стиле с белыми стенами, бетонным полом, стандартным камином, фасадом камина из металла и серым полом без телевизора
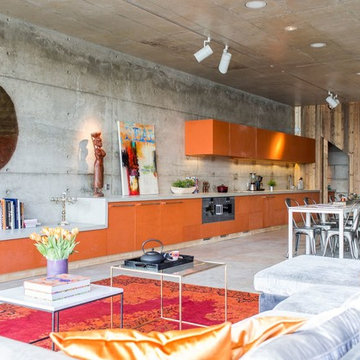
Waterfront house Archipelago
Стильный дизайн: большая открытая гостиная комната в стиле фьюжн с серыми стенами, бетонным полом и серым полом - последний тренд
Стильный дизайн: большая открытая гостиная комната в стиле фьюжн с серыми стенами, бетонным полом и серым полом - последний тренд

Michael Stadler - Stadler Studio
Стильный дизайн: гостиная комната среднего размера в стиле лофт с бетонным полом, бежевыми стенами, музыкальной комнатой и серым полом без камина - последний тренд
Стильный дизайн: гостиная комната среднего размера в стиле лофт с бетонным полом, бежевыми стенами, музыкальной комнатой и серым полом без камина - последний тренд

The goal of this project was to build a house that would be energy efficient using materials that were both economical and environmentally conscious. Due to the extremely cold winter weather conditions in the Catskills, insulating the house was a primary concern. The main structure of the house is a timber frame from an nineteenth century barn that has been restored and raised on this new site. The entirety of this frame has then been wrapped in SIPs (structural insulated panels), both walls and the roof. The house is slab on grade, insulated from below. The concrete slab was poured with a radiant heating system inside and the top of the slab was polished and left exposed as the flooring surface. Fiberglass windows with an extremely high R-value were chosen for their green properties. Care was also taken during construction to make all of the joints between the SIPs panels and around window and door openings as airtight as possible. The fact that the house is so airtight along with the high overall insulatory value achieved from the insulated slab, SIPs panels, and windows make the house very energy efficient. The house utilizes an air exchanger, a device that brings fresh air in from outside without loosing heat and circulates the air within the house to move warmer air down from the second floor. Other green materials in the home include reclaimed barn wood used for the floor and ceiling of the second floor, reclaimed wood stairs and bathroom vanity, and an on-demand hot water/boiler system. The exterior of the house is clad in black corrugated aluminum with an aluminum standing seam roof. Because of the extremely cold winter temperatures windows are used discerningly, the three largest windows are on the first floor providing the main living areas with a majestic view of the Catskill mountains.
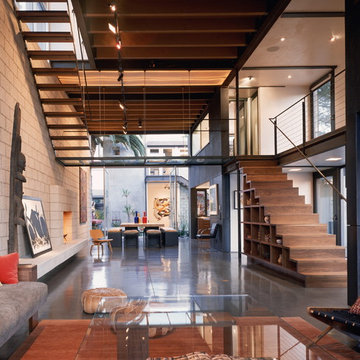
The 16-foot high living-dining area opens up on three sides: to the lap pool on the west with sliding glass doors; to the north courtyard with pocketing glass doors; and to the garden and guest house to the south through pivoting glass doors. When open to the elements, the living area is transformed into an airy pavilion. (Photo: Erhard Pfeiffer)
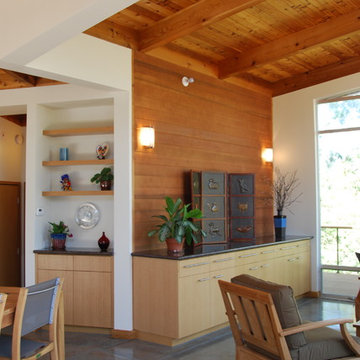
Свежая идея для дизайна: гостиная комната в современном стиле с бетонным полом и серым полом - отличное фото интерьера
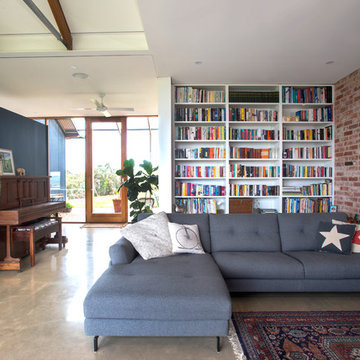
Long Shot Images
На фото: гостиная комната в современном стиле с музыкальной комнатой, серыми стенами, бетонным полом и серым полом
На фото: гостиная комната в современном стиле с музыкальной комнатой, серыми стенами, бетонным полом и серым полом

Weather House is a bespoke home for a young, nature-loving family on a quintessentially compact Northcote block.
Our clients Claire and Brent cherished the character of their century-old worker's cottage but required more considered space and flexibility in their home. Claire and Brent are camping enthusiasts, and in response their house is a love letter to the outdoors: a rich, durable environment infused with the grounded ambience of being in nature.
From the street, the dark cladding of the sensitive rear extension echoes the existing cottage!s roofline, becoming a subtle shadow of the original house in both form and tone. As you move through the home, the double-height extension invites the climate and native landscaping inside at every turn. The light-bathed lounge, dining room and kitchen are anchored around, and seamlessly connected to, a versatile outdoor living area. A double-sided fireplace embedded into the house’s rear wall brings warmth and ambience to the lounge, and inspires a campfire atmosphere in the back yard.
Championing tactility and durability, the material palette features polished concrete floors, blackbutt timber joinery and concrete brick walls. Peach and sage tones are employed as accents throughout the lower level, and amplified upstairs where sage forms the tonal base for the moody main bedroom. An adjacent private deck creates an additional tether to the outdoors, and houses planters and trellises that will decorate the home’s exterior with greenery.
From the tactile and textured finishes of the interior to the surrounding Australian native garden that you just want to touch, the house encapsulates the feeling of being part of the outdoors; like Claire and Brent are camping at home. It is a tribute to Mother Nature, Weather House’s muse.

Basement living room extension with floor to ceiling sliding doors, plywood panelling a stone tile feature wall (with integrated TV) and concrete/wood flooring to create an inside-outside living space.
Гостиная с бетонным полом и серым полом – фото дизайна интерьера
4

