Гостиная с бетонным полом и фасадом камина из дерева – фото дизайна интерьера
Сортировать:
Бюджет
Сортировать:Популярное за сегодня
121 - 140 из 264 фото
1 из 3
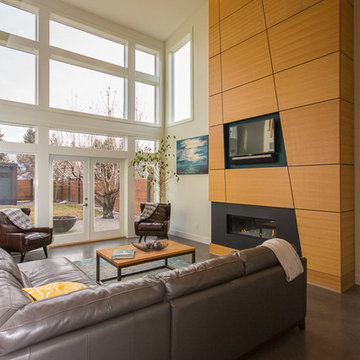
Стильный дизайн: большая открытая гостиная комната в современном стиле с белыми стенами, бетонным полом, горизонтальным камином, фасадом камина из дерева, телевизором на стене и серым полом - последний тренд
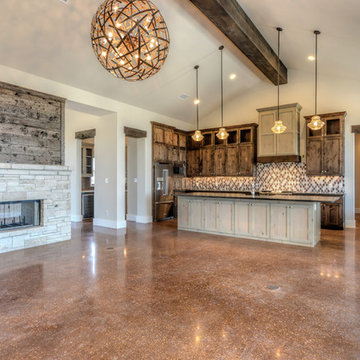
Garner Custom Homes
Стильный дизайн: гостиная комната в стиле рустика с бетонным полом, двусторонним камином и фасадом камина из дерева - последний тренд
Стильный дизайн: гостиная комната в стиле рустика с бетонным полом, двусторонним камином и фасадом камина из дерева - последний тренд
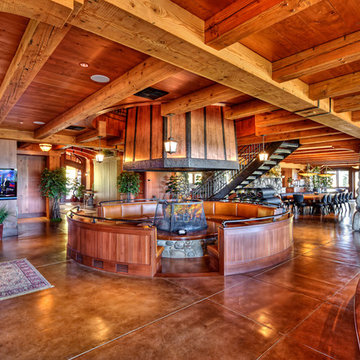
Have you ever seen an open fire pit for an indoor fireplace? With 17 zones of HVAC, 18 zones of video and 27 zones of audio, this home really comes to life! Enriching lifestyles with technology
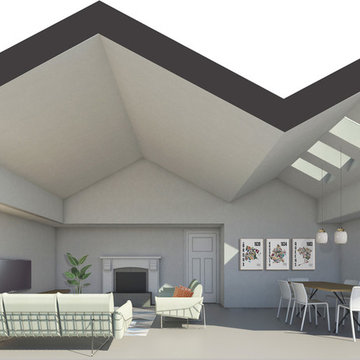
Renders by Milieu
Пример оригинального дизайна: маленькая открытая гостиная комната в стиле модернизм с белыми стенами, бетонным полом, стандартным камином, фасадом камина из дерева, телевизором на стене и серым полом для на участке и в саду
Пример оригинального дизайна: маленькая открытая гостиная комната в стиле модернизм с белыми стенами, бетонным полом, стандартным камином, фасадом камина из дерева, телевизором на стене и серым полом для на участке и в саду
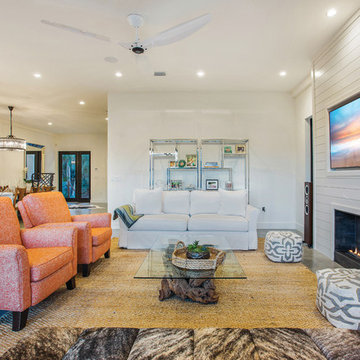
This home was featured in the May 2016 edition of HOME & DESIGN Magazine. To see the rest of the home tour as well as other luxury homes featured, visit http://www.homeanddesign.net/warming-to-modern/
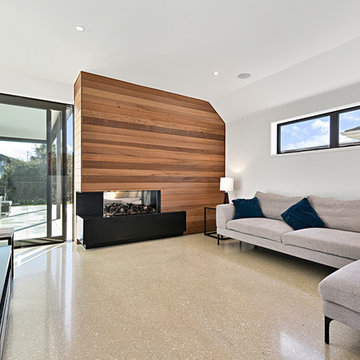
The downstairs lounge features a horizontal cedar wall with fireplace, perfect for cosy winter evenings.
Свежая идея для дизайна: большая изолированная гостиная комната в стиле модернизм с музыкальной комнатой, белыми стенами, бетонным полом, подвесным камином, фасадом камина из дерева, телевизором на стене и серым полом - отличное фото интерьера
Свежая идея для дизайна: большая изолированная гостиная комната в стиле модернизм с музыкальной комнатой, белыми стенами, бетонным полом, подвесным камином, фасадом камина из дерева, телевизором на стене и серым полом - отличное фото интерьера
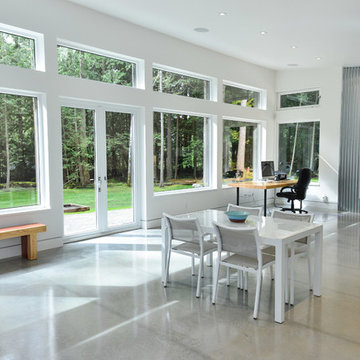
This modern open concept rancher has an abundance of light and brings the amazing wood surrounding in. The polished concrete gray floors reflect the light.
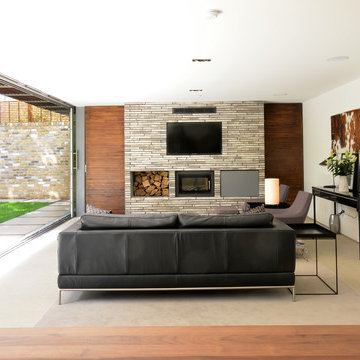
Lazenby’s Henley Buff polished concrete floor adorns the ground floor of this glazed pavilion. Overlooking a courtyard garden, Lazenby’s polished concrete floor provides a seamless transition between the inside and outside. Photography Suzanne Brewer Architects.
Lazenby installed the 300m2 floor, 100mm deep over underfloor heating. The architect’s specified Lazenby early on in the design so the FFL was carefully considered. The elegantly simple architectural transition, from inside to out, is enhanced by the warmth and natural beauty of Lazenby’s Henley Buff.
As a new build, the floor was poured once the superstructure was built. The floor was then covered using Lazenby’s unique protection which allows for the floor to perfectly cure whilst remaining in use by other trades. This means that the polished concrete installation can fit seamlessly into the programme of all projects.
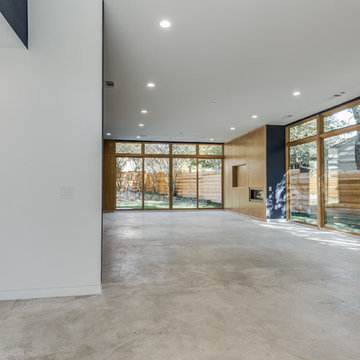
На фото: открытая гостиная комната в современном стиле с синими стенами, бетонным полом, стандартным камином, фасадом камина из дерева и мультимедийным центром с
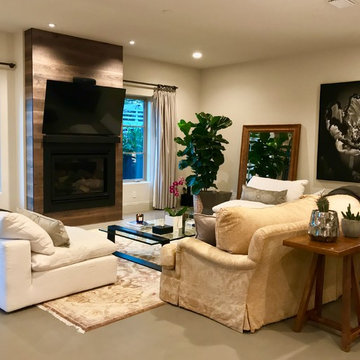
This family hails from Tennessee and recently bought a home in sunny Tampa Bay! They bought this modern home, furniture included – and were looking to make the spaces speak to them. We rearranged the entire house and added new pieces meant to incorporate that warm, eclectic charm! To see the BEFORE photos, click here: http://bit.ly/farmtotampa
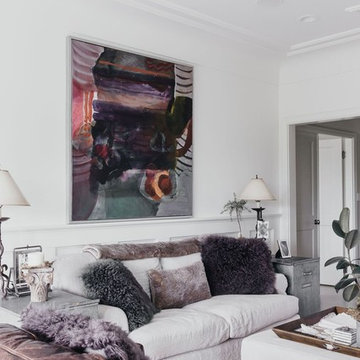
Свежая идея для дизайна: изолированная гостиная комната среднего размера в современном стиле с белыми стенами, бетонным полом, стандартным камином и фасадом камина из дерева - отличное фото интерьера
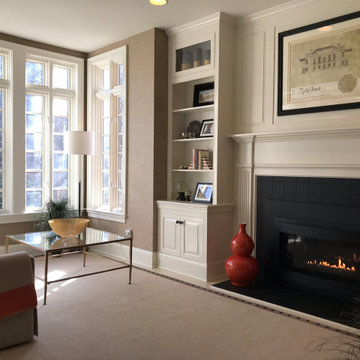
Идея дизайна: большая парадная, открытая гостиная комната в стиле неоклассика (современная классика) с серыми стенами, бетонным полом, стандартным камином, фасадом камина из дерева и кессонным потолком
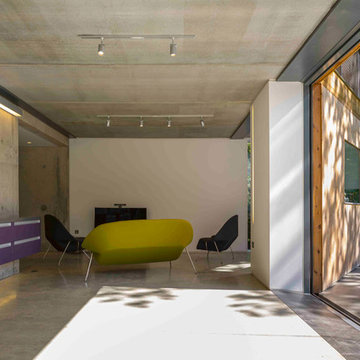
Photo by Tim Crocker
Пример оригинального дизайна: большая изолированная гостиная комната в современном стиле с белыми стенами, бетонным полом, стандартным камином, фасадом камина из дерева и отдельно стоящим телевизором
Пример оригинального дизайна: большая изолированная гостиная комната в современном стиле с белыми стенами, бетонным полом, стандартным камином, фасадом камина из дерева и отдельно стоящим телевизором
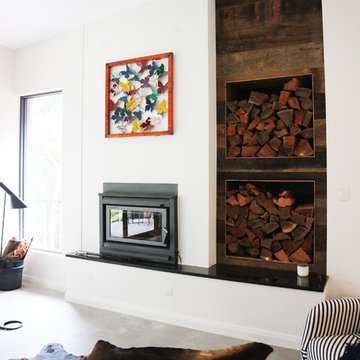
Built in wood storage areas and fireplace. Polished concrete floors. Recycled timber cladding for wood storage units.
Свежая идея для дизайна: открытая гостиная комната среднего размера в стиле модернизм с белыми стенами, бетонным полом, стандартным камином, фасадом камина из дерева, телевизором на стене и серым полом - отличное фото интерьера
Свежая идея для дизайна: открытая гостиная комната среднего размера в стиле модернизм с белыми стенами, бетонным полом, стандартным камином, фасадом камина из дерева, телевизором на стене и серым полом - отличное фото интерьера
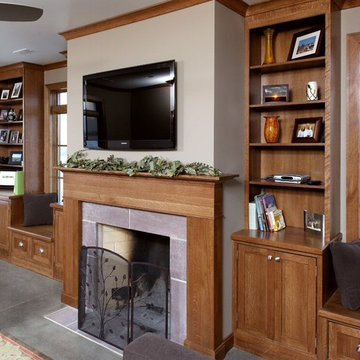
Идея дизайна: большая парадная, открытая гостиная комната в стиле кантри с бежевыми стенами, стандартным камином, телевизором на стене, бетонным полом и фасадом камина из дерева
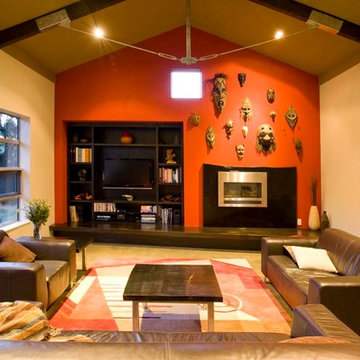
The Raging Bull feature wall at the end of the living pavilion sets off the collection of New Guinea masks and the Macrocarpa slab used as a fireplace surround. The recess on the left holds books, collections, and the entertainment system which is rendered less conspicuous in the dark stained wood recess. Custom steel and timber trusses hold support the roof with efficiency and style.
Photo - John Nicholson
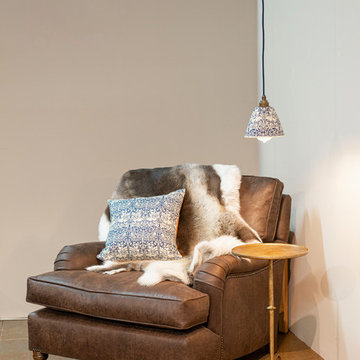
William Morris Brer Rabbit pendant with antique brass and navy fittings. Matching cushion stylist's own, Chair and Martini table courtesy of I & JL Brown Antiques & Interiors.
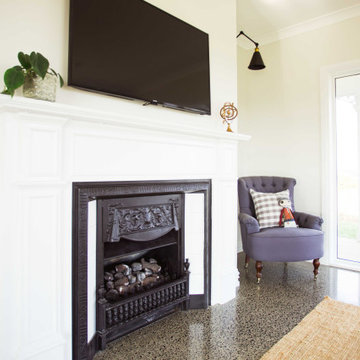
Идея дизайна: парадная, открытая гостиная комната среднего размера в стиле рустика с белыми стенами, бетонным полом, стандартным камином, фасадом камина из дерева, телевизором на стене, серым полом и сводчатым потолком
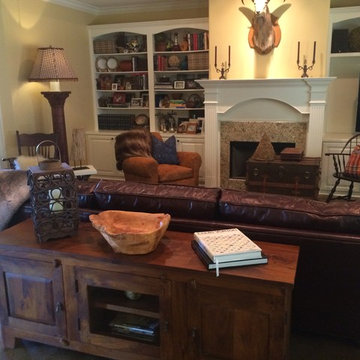
Ron Carter Design
Свежая идея для дизайна: изолированная гостиная комната среднего размера в стиле кантри с с книжными шкафами и полками, бежевыми стенами, бетонным полом, стандартным камином, фасадом камина из дерева, отдельно стоящим телевизором и коричневым полом - отличное фото интерьера
Свежая идея для дизайна: изолированная гостиная комната среднего размера в стиле кантри с с книжными шкафами и полками, бежевыми стенами, бетонным полом, стандартным камином, фасадом камина из дерева, отдельно стоящим телевизором и коричневым полом - отличное фото интерьера
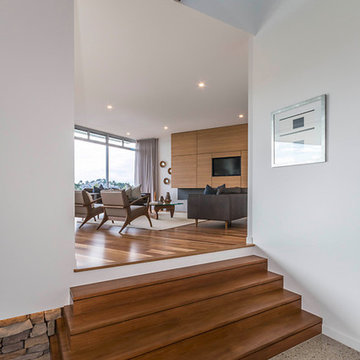
На фото: открытая гостиная комната в современном стиле с белыми стенами, бетонным полом, фасадом камина из дерева и мультимедийным центром с
Гостиная с бетонным полом и фасадом камина из дерева – фото дизайна интерьера
7

