Гостиная с бетонным полом и фасадом камина из дерева – фото дизайна интерьера
Сортировать:
Бюджет
Сортировать:Популярное за сегодня
61 - 80 из 264 фото
1 из 3
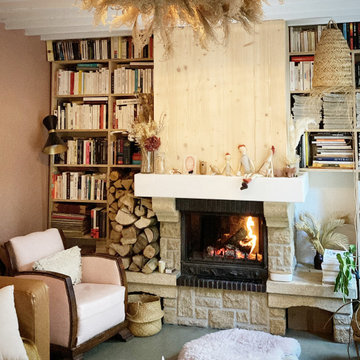
Un petit après-avant des pièces de vie du projet LL : Une maison de l’après-guerre très sombre avec des tas de rajouts et de surélévations, du carrelage et des peintures atroces, une cheminée excessivement rustique, de toutes petites pièces d’office, des fenêtres minuscules, la plupart à barreaux…
Les travaux ont ici consisté à créer une grande cuisine ouverte à la place du débarras et de la cuisinette existants, ouvrir de grandes baies vitrées accordéon dans le salon et la cuisine qui permettent de vivre dedans dehors en été, recouvrir le carrelage de béton ciré et concevoir une cuisine et une bibliothèque (@alexandrereignier ) en bois clair et naturel.
Pour éclairer encore davantage : des teintes bleu lin et rose ancien de chez @liberon_officiel et beaucoup, beaucoup de lumières indirectes (Je suis une dingue de lampes ? !).
Pour des chambres cosy : du bois clair, des matériaux naturels et des murs foncés (ici off black de @farrowandballfr).
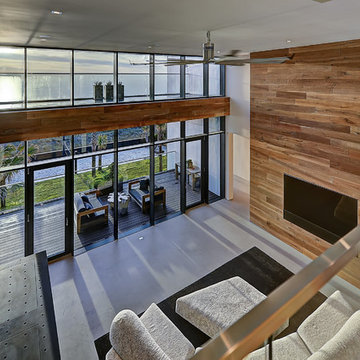
Severine Photography
Пример оригинального дизайна: большая парадная, открытая гостиная комната в современном стиле с бежевыми стенами, бетонным полом, горизонтальным камином и фасадом камина из дерева без телевизора
Пример оригинального дизайна: большая парадная, открытая гостиная комната в современном стиле с бежевыми стенами, бетонным полом, горизонтальным камином и фасадом камина из дерева без телевизора
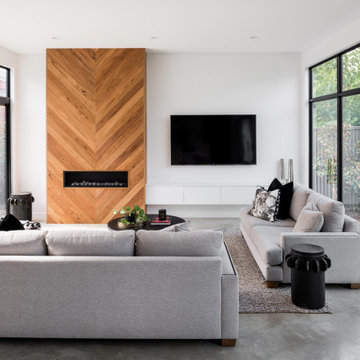
With south facing rear, one of the key aspects of the design was to separate the new living / kitchen space from the original house with a courtyard - to allow northern light to the main living spaces. The courtyard also provides cross ventilation and a great connection with the garden. This is a huge change from the original south facing kitchen and meals, which was not only very small, but quite dark and gloomy.
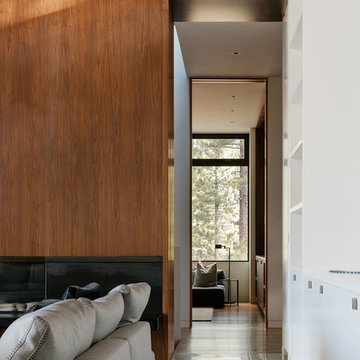
На фото: открытая гостиная комната среднего размера в стиле модернизм с белыми стенами, бетонным полом, горизонтальным камином, фасадом камина из дерева и серым полом без телевизора
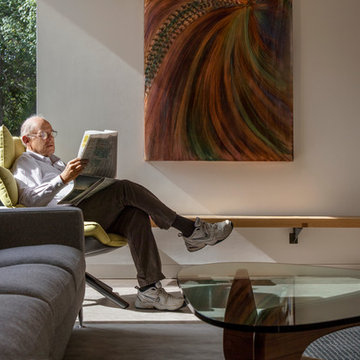
Photographer: Bill Timmerman
Builder: Jillian Builders
Свежая идея для дизайна: открытая гостиная комната в стиле модернизм с белыми стенами, бетонным полом, угловым камином, фасадом камина из дерева и серым полом - отличное фото интерьера
Свежая идея для дизайна: открытая гостиная комната в стиле модернизм с белыми стенами, бетонным полом, угловым камином, фасадом камина из дерева и серым полом - отличное фото интерьера
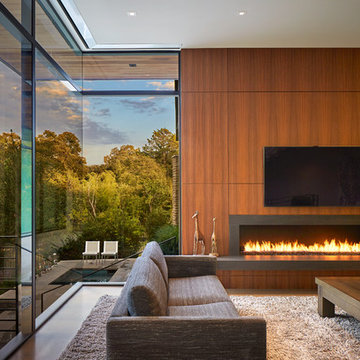
Smart Systems' mission is to provide our clients with luxury through technology. We understand that our clients demand the highest quality in audio, video, security, and automation customized to fit their lifestyle. We strive to exceed expectations with the highest level of customer service and professionalism, from design to installation and beyond.
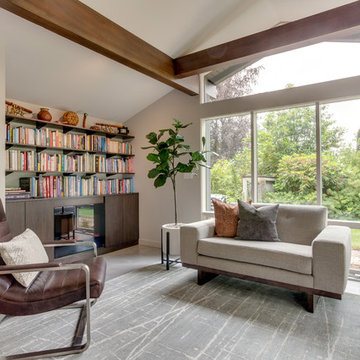
Стильный дизайн: гостиная комната в стиле ретро с серыми стенами, бетонным полом, стандартным камином, серым полом и фасадом камина из дерева - последний тренд
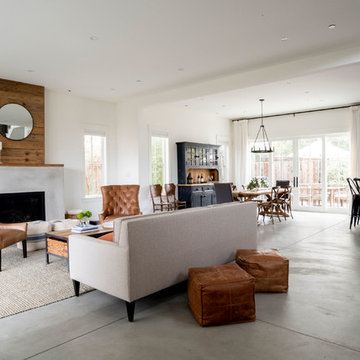
Свежая идея для дизайна: открытая гостиная комната среднего размера в стиле кантри с белыми стенами, бетонным полом, фасадом камина из дерева и серым полом - отличное фото интерьера
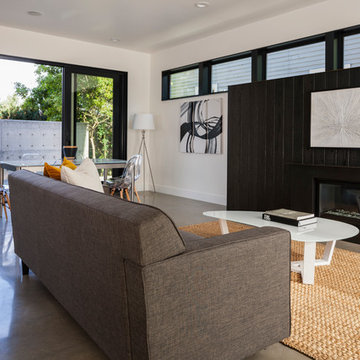
John Granen
Свежая идея для дизайна: открытая гостиная комната среднего размера в стиле модернизм с белыми стенами, бетонным полом, горизонтальным камином, фасадом камина из дерева и серым полом без телевизора - отличное фото интерьера
Свежая идея для дизайна: открытая гостиная комната среднего размера в стиле модернизм с белыми стенами, бетонным полом, горизонтальным камином, фасадом камина из дерева и серым полом без телевизора - отличное фото интерьера
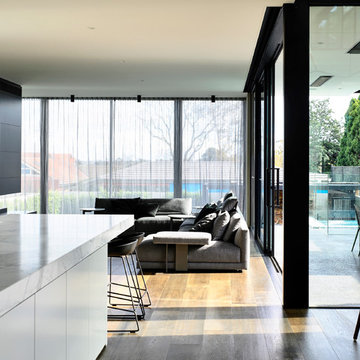
Derek Swalwell
Идея дизайна: открытая гостиная комната в стиле модернизм с бетонным полом, фасадом камина из дерева и мультимедийным центром
Идея дизайна: открытая гостиная комната в стиле модернизм с бетонным полом, фасадом камина из дерева и мультимедийным центром
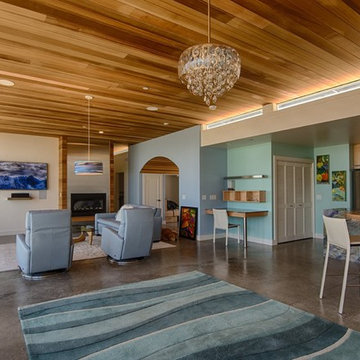
Photo by Michael Sheltzer
Пример оригинального дизайна: большая парадная, открытая гостиная комната в современном стиле с разноцветными стенами, бетонным полом, стандартным камином, фасадом камина из дерева, телевизором на стене и серым полом
Пример оригинального дизайна: большая парадная, открытая гостиная комната в современном стиле с разноцветными стенами, бетонным полом, стандартным камином, фасадом камина из дерева, телевизором на стене и серым полом
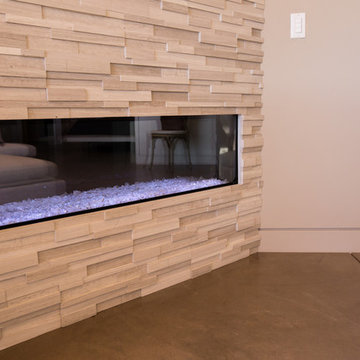
Photo: Ben Lehman www.lehmanimages.com
Свежая идея для дизайна: гостиная комната среднего размера в стиле модернизм с серыми стенами, бетонным полом, горизонтальным камином и фасадом камина из дерева без телевизора - отличное фото интерьера
Свежая идея для дизайна: гостиная комната среднего размера в стиле модернизм с серыми стенами, бетонным полом, горизонтальным камином и фасадом камина из дерева без телевизора - отличное фото интерьера
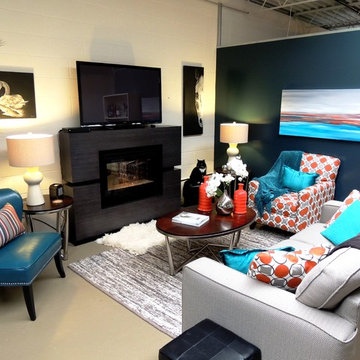
This is a converted warehouse with cinder block walls. We had a very tight, small budget and we needed to warm up the space without doing anything to the existing walls and floors. We took a cold, hard space and turned it into a vibrant, colorful, warm, inviting space using oranges, peacocks and shades of gray to neutralize.
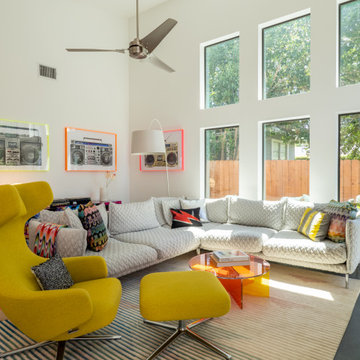
Идея дизайна: большая открытая гостиная комната в современном стиле с белыми стенами, бетонным полом, горизонтальным камином, фасадом камина из дерева, телевизором на стене, серым полом и сводчатым потолком
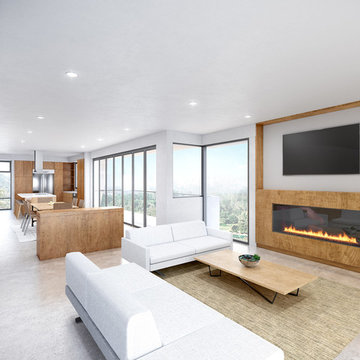
View from family room to kitchen and dining room.
Источник вдохновения для домашнего уюта: большая открытая гостиная комната в современном стиле с белыми стенами, бетонным полом, горизонтальным камином, фасадом камина из дерева, мультимедийным центром и серым полом
Источник вдохновения для домашнего уюта: большая открытая гостиная комната в современном стиле с белыми стенами, бетонным полом, горизонтальным камином, фасадом камина из дерева, мультимедийным центром и серым полом
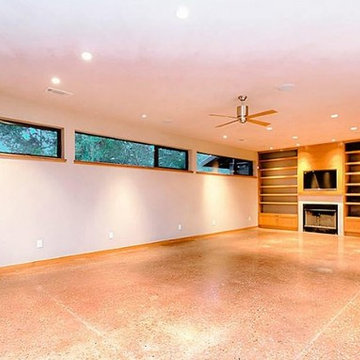
This Modern Bungalow is extremely energy efficient. The use of cypress wood, cedar, marble, travertine, and stone throughout the home is spectacular. Lutron lighting and safe entry system, tankless water heaters,4-zone air conditioning with ultra violet filter, cedar closets, floor to ceiling windows,Lifesource water filtration. Native Texas, water smart landscaping includes plantings of native perennials, ornamentals and trees, a herbal kitchen garden, and much more.
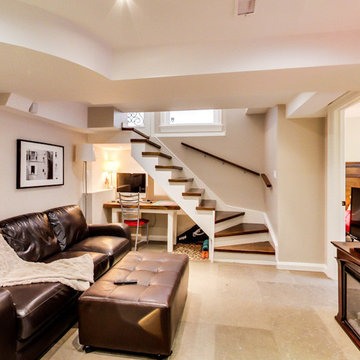
Источник вдохновения для домашнего уюта: открытая комната для игр среднего размера в классическом стиле с бежевыми стенами, бетонным полом, горизонтальным камином, фасадом камина из дерева, отдельно стоящим телевизором и бежевым полом

In this view from above, authentic Moroccan brass teardrop pendants fill the high space above the custom-designed curved fireplace, and dramatic 18-foot-high golden draperies emphasize the room height and capture sunlight with a backlit glow. Hanging the hand-pierced brass pendants down to the top of the fireplace lowers the visual focus and adds a stunning design element.
To create a more intimate space in the living area, long white glass pendants visually lower the ceiling directly over the seating. The global-patterned living room rug was custom-cut at an angle to echo the lines of the sofa, creating room for the adjacent pivoting bookcase on floor casters. By customizing the shape and size of the rug, we’ve defined the living area zone and created an inviting and intimate space. We juxtaposed the mid-century elements with stylish global pieces like the Chinese-inspired red lacquer sideboard, used as a media unit below the TV.
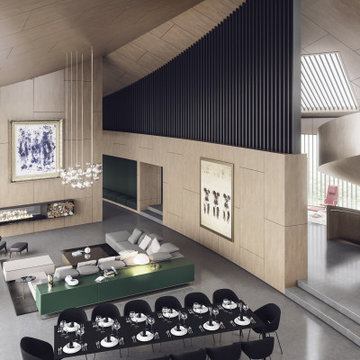
This Hamptons Villa celebrates summer living by opening up onto a spacious lawn bordered by lush vegetation complete with a 20 m pool. The villa is positioned on the north end of the site and opens in a large swooping arch both in plan and in elevation to the south. Upon approaching the villa from the North, one is struck by the verboding monolithic and opaque quality of the form. However, from the south the villa is completely open and porous.
Architecturally the villa speaks to the long tradition of gable roof residential architecture in the area. The villa is organized around a large double height great room which hosts all the social functions of the house; kitchen, dining, salon, library with loft and guestroom above. On either side of the great room are terraces that lead to the private master suite and bedrooms. As the program of the house gets more private the roof becomes lower.
Hosting artists is an integral part of the culture of the Hamptons. As such our Villa provides for a spacious artist’s studio to use while in residency at the villa.
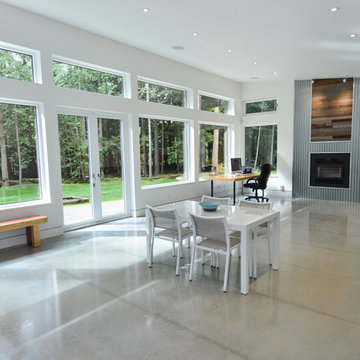
This modern open concept rancher has an abundance of light and brings the amazing wood surrounding in. The polished concrete gray floors reflect the light.
Гостиная с бетонным полом и фасадом камина из дерева – фото дизайна интерьера
4

