Гостиная с бетонным полом и фасадом камина из дерева – фото дизайна интерьера
Сортировать:
Бюджет
Сортировать:Популярное за сегодня
101 - 120 из 264 фото
1 из 3
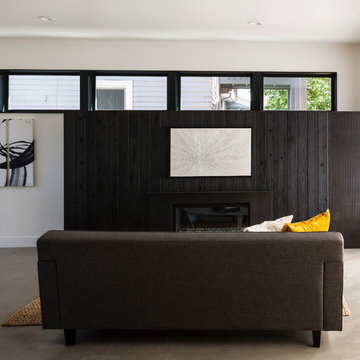
John Granen
Пример оригинального дизайна: открытая гостиная комната среднего размера в стиле модернизм с белыми стенами, бетонным полом, горизонтальным камином, фасадом камина из дерева и серым полом без телевизора
Пример оригинального дизайна: открытая гостиная комната среднего размера в стиле модернизм с белыми стенами, бетонным полом, горизонтальным камином, фасадом камина из дерева и серым полом без телевизора
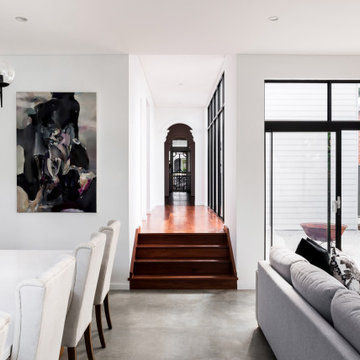
With south facing rear, one of the key aspects of the design was to separate the new living / kitchen space from the original house with a courtyard - to allow northern light to the main living spaces. The courtyard also provides cross ventilation and a great connection with the garden. This is a huge change from the original south facing kitchen and meals, which was not only very small, but quite dark and gloomy.
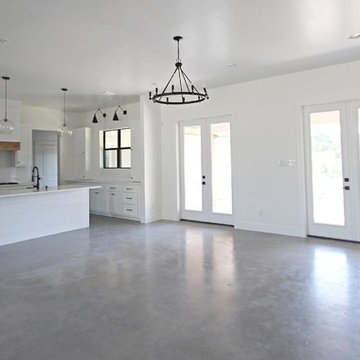
Идея дизайна: гостиная комната в стиле кантри с белыми стенами, бетонным полом, стандартным камином, фасадом камина из дерева и серым полом
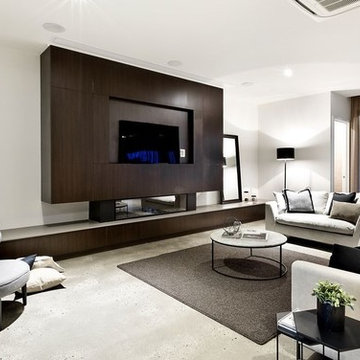
A modern wall unit combining TV mounting, sleek fireplace and extra seating. Reconstituted stone on the seating which also has drawers for storage.
Источник вдохновения для домашнего уюта: большая изолированная гостиная комната в стиле модернизм с белыми стенами, бетонным полом, горизонтальным камином, фасадом камина из дерева и мультимедийным центром
Источник вдохновения для домашнего уюта: большая изолированная гостиная комната в стиле модернизм с белыми стенами, бетонным полом, горизонтальным камином, фасадом камина из дерева и мультимедийным центром
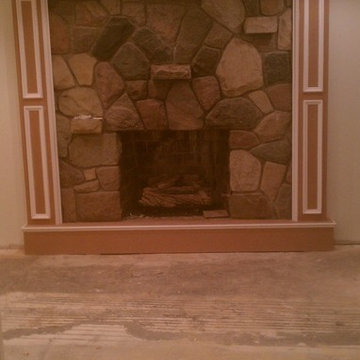
На фото: открытая гостиная комната среднего размера в классическом стиле с домашним баром, бетонным полом, стандартным камином и фасадом камина из дерева с
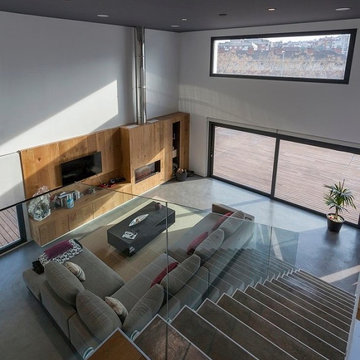
Пример оригинального дизайна: огромная парадная, открытая гостиная комната в современном стиле с белыми стенами, бетонным полом, стандартным камином, фасадом камина из дерева и телевизором на стене
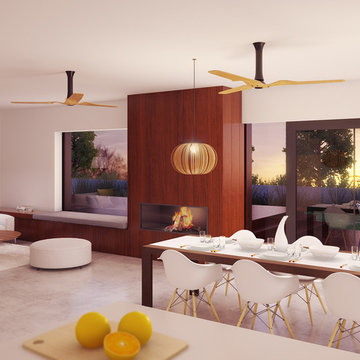
Melbourne Design Studios / Porter Digital
На фото: изолированная гостиная комната среднего размера в современном стиле с с книжными шкафами и полками, бежевыми стенами, бетонным полом, стандартным камином, фасадом камина из дерева и мультимедийным центром
На фото: изолированная гостиная комната среднего размера в современном стиле с с книжными шкафами и полками, бежевыми стенами, бетонным полом, стандартным камином, фасадом камина из дерева и мультимедийным центром
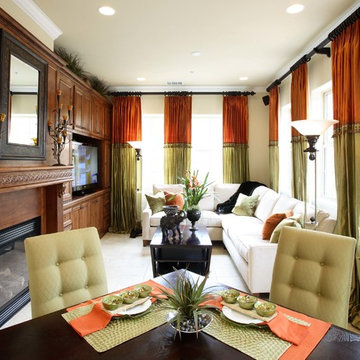
На фото: открытая гостиная комната среднего размера в современном стиле с бежевыми стенами, бетонным полом, стандартным камином, фасадом камина из дерева и мультимедийным центром
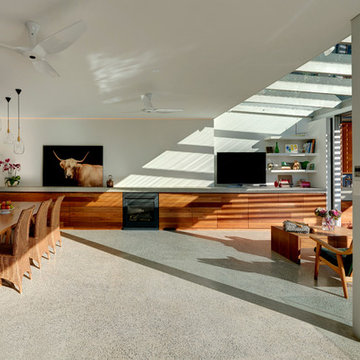
Michael Nicholson
Свежая идея для дизайна: большая открытая гостиная комната в современном стиле с белыми стенами, бетонным полом, стандартным камином, фасадом камина из дерева и отдельно стоящим телевизором - отличное фото интерьера
Свежая идея для дизайна: большая открытая гостиная комната в современном стиле с белыми стенами, бетонным полом, стандартным камином, фасадом камина из дерева и отдельно стоящим телевизором - отличное фото интерьера

愛車を感じる土間リビング photo by KAZ
Идея дизайна: маленькая гостиная комната в восточном стиле с бетонным полом, печью-буржуйкой, фасадом камина из дерева и коричневыми стенами для на участке и в саду
Идея дизайна: маленькая гостиная комната в восточном стиле с бетонным полом, печью-буржуйкой, фасадом камина из дерева и коричневыми стенами для на участке и в саду
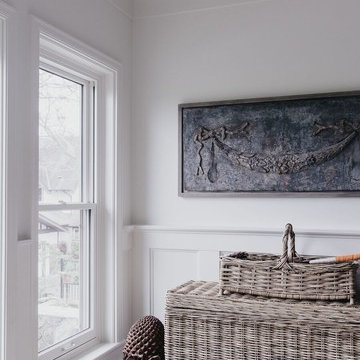
Пример оригинального дизайна: изолированная гостиная комната среднего размера в классическом стиле с белыми стенами, бетонным полом, стандартным камином, фасадом камина из дерева и телевизором на стене
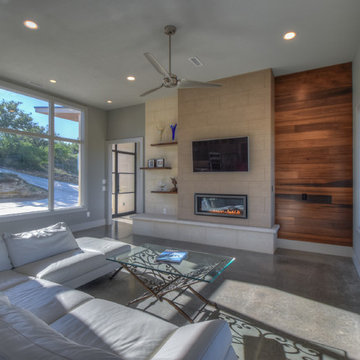
Kelly Cauble
На фото: открытая гостиная комната среднего размера в современном стиле с серыми стенами, бетонным полом, стандартным камином, фасадом камина из дерева и телевизором на стене
На фото: открытая гостиная комната среднего размера в современном стиле с серыми стенами, бетонным полом, стандартным камином, фасадом камина из дерева и телевизором на стене
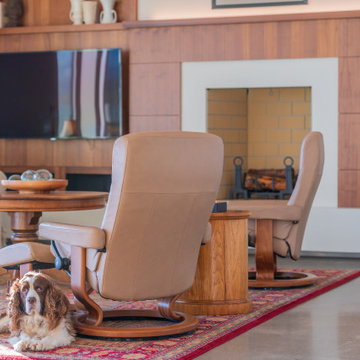
This home sits at a dramatic juncture between a state highway and the Columbia River, adjacent to the Lewis and Clark Scenic Byway. Steps away from its namesake, Steamboat Landing Park, the home has dramatic 180 degree views of the river, Mount Hood, and Oregon beyond. Creating a connection and celebrating this stunning natural setting while keeping highway noise at bay was one of this project's primary goals. Equally as important was the goal to design a high-performance building. These goals were met by implementing an energy-efficient heat pump system, radiant floor heating, 10" thick super-insulated concrete walls, closed-cell spray foam insulation in the attic, and triple-pane windows throughout. The sustainable attributes were balanced with durable and long-lasting materials, including standing seam metal roofing, stucco, and cedar siding to create a home that will stand for generations. Honoring the homeowner's request to design an age-in-place, one-level home, the plan is a simple sequence of bars with the two largest capped by gable roofs. The tallest of the bars closest to the highway is a garage, which houses the couple's much-loved Airstream. A smaller flat-roofed bar acts as a connector between the gabled forms and serves as the home's entry with the kitchen functions beyond. The largest of the bars, and the one closest to the river, includes an open concept great room flanked by two-bedroom suites on either side. A water-front deck spans the entire living and dining area, with a twenty-foot wide multi-slide panel door offering a seamless connection to an outdoor covered entertainment area. Inside, smooth concrete floors, walnut casework, and multiple skylights combine to create a truly inviting space.
Photographer: Matt Swain Photography

ソトと繋がる土間リビング photo by KAZ
На фото: маленькая гостиная комната в восточном стиле с бетонным полом, печью-буржуйкой и фасадом камина из дерева для на участке и в саду
На фото: маленькая гостиная комната в восточном стиле с бетонным полом, печью-буржуйкой и фасадом камина из дерева для на участке и в саду
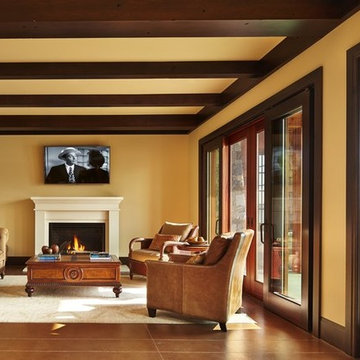
Идея дизайна: большая открытая гостиная комната в классическом стиле с желтыми стенами, стандартным камином, фасадом камина из дерева, телевизором на стене и бетонным полом
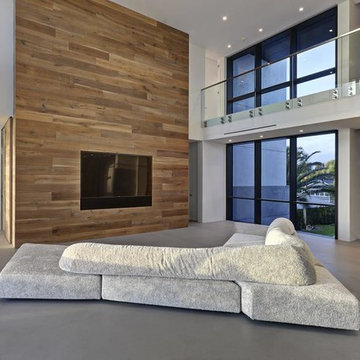
Open concept living room with large modern couch.
На фото: большая парадная, открытая гостиная комната в стиле модернизм с разноцветными стенами, бетонным полом, фасадом камина из дерева и мультимедийным центром без камина
На фото: большая парадная, открытая гостиная комната в стиле модернизм с разноцветными стенами, бетонным полом, фасадом камина из дерева и мультимедийным центром без камина
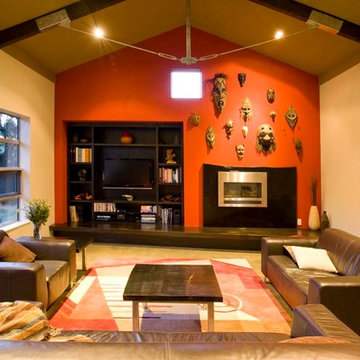
The Raging Bull feature wall at the end of the living pavilion sets off the collection of New Guinea masks and the Macrocarpa slab used as a fireplace surround. The recess on the left holds books, collections, and the entertainment system which is rendered less conspicuous in the dark stained wood recess. Custom steel and timber trusses hold support the roof with efficiency and style.
Photo - John Nicholson
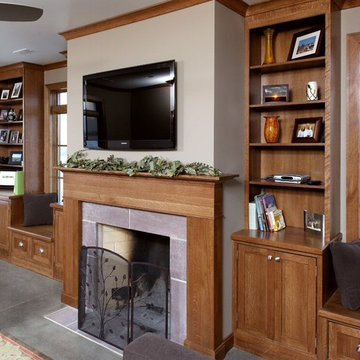
Идея дизайна: большая парадная, открытая гостиная комната в стиле кантри с бежевыми стенами, стандартным камином, телевизором на стене, бетонным полом и фасадом камина из дерева
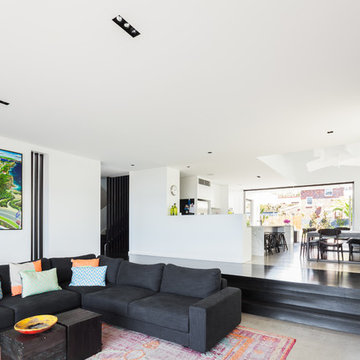
Katherine Lu
Свежая идея для дизайна: огромная открытая гостиная комната в современном стиле с белыми стенами, бетонным полом, мультимедийным центром, стандартным камином, фасадом камина из дерева и серым полом - отличное фото интерьера
Свежая идея для дизайна: огромная открытая гостиная комната в современном стиле с белыми стенами, бетонным полом, мультимедийным центром, стандартным камином, фасадом камина из дерева и серым полом - отличное фото интерьера
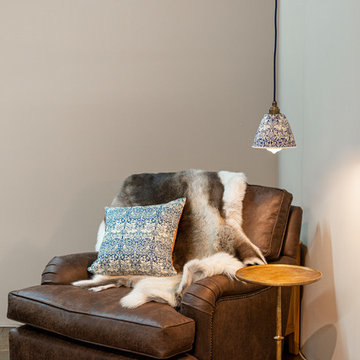
William Morris Brer Rabbit pendant with antique brass and navy fittings. Matching cushion stylist's own, Chair and Martini table courtesy of I & JL Brown Antiques & Interiors.
Гостиная с бетонным полом и фасадом камина из дерева – фото дизайна интерьера
6

