Гостиная с бетонным полом – фото дизайна интерьера с высоким бюджетом
Сортировать:
Бюджет
Сортировать:Популярное за сегодня
41 - 60 из 4 572 фото
1 из 3
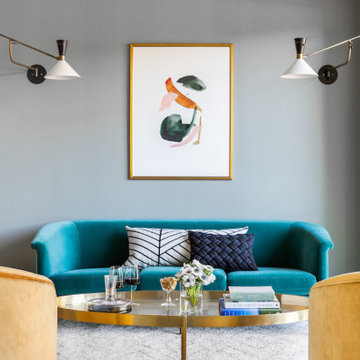
Пример оригинального дизайна: большая изолированная гостиная комната в стиле ретро с серыми стенами и бетонным полом

Open concept living room with built-ins and wood burning fireplace. Walnut, teak and warm antiques create an inviting space with a bright airy feel. The grey blues, echo the waterfront lake property outside. Sisal rug helps anchor the space in a cohesive look.
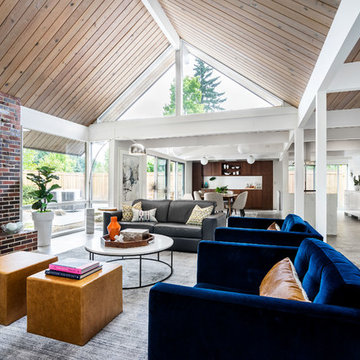
На фото: маленькая открытая гостиная комната в стиле ретро с белыми стенами, бетонным полом, стандартным камином, фасадом камина из кирпича и серым полом для на участке и в саду
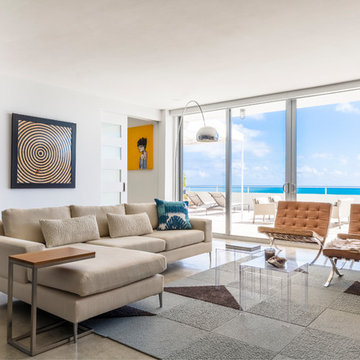
Источник вдохновения для домашнего уюта: большая открытая, парадная гостиная комната в современном стиле с белыми стенами, бетонным полом и бежевым полом без камина

The Trisore 95 MKII is a smaller bay-style fireplace for more intimately-scaled living spaces such as this modern living room.
Свежая идея для дизайна: открытая, парадная гостиная комната среднего размера в скандинавском стиле с белыми стенами, стандартным камином, фасадом камина из штукатурки, белым полом и бетонным полом без телевизора - отличное фото интерьера
Свежая идея для дизайна: открытая, парадная гостиная комната среднего размера в скандинавском стиле с белыми стенами, стандартным камином, фасадом камина из штукатурки, белым полом и бетонным полом без телевизора - отличное фото интерьера
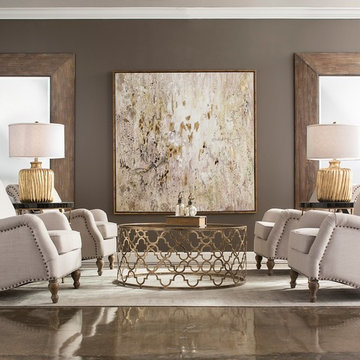
Стильный дизайн: парадная гостиная комната среднего размера:: освещение в стиле неоклассика (современная классика) с серыми стенами, бетонным полом и бежевым полом без телевизора - последний тренд
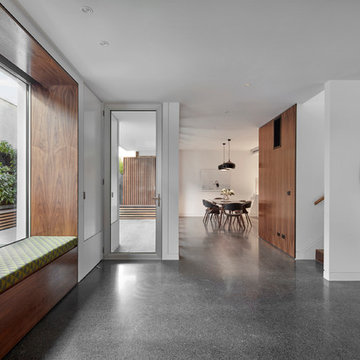
Black Bamboo Ceiling Fan & Dramatic Natural light set the scene... The Walnut Veneer Wall with timber stairs from locally sourced Spotted Gum sits in juxtaposition to the raw concrete floor
Photography by Peter Clarke

The goal for these clients was to build a new home with a transitional design that was large enough for their children and grandchildren to visit, but small enough to age in place comfortably with a budget they could afford on their retirement income. They wanted an open floor plan, with plenty of wall space for art and strong connections between indoor and outdoor spaces to maintain the original garden feeling of the lot. A unique combination of cultures is reflected in the home – the husband is from Haiti and the wife from Switzerland. The resulting traditional design aesthetic is an eclectic blend of Caribbean and Old World flair.
Jim Barsch Photography

Darris Harris
Пример оригинального дизайна: большая открытая гостиная комната в стиле лофт с белыми стенами, с книжными шкафами и полками, бетонным полом, мультимедийным центром и серым полом без камина
Пример оригинального дизайна: большая открытая гостиная комната в стиле лофт с белыми стенами, с книжными шкафами и полками, бетонным полом, мультимедийным центром и серым полом без камина

The functional program called for a generous living/gathering room, kitchen & dining, a screened porch, and attendant utility functions. Instead of a segregated bedroom, the owner desired a sleeping loft contiguous with the main living space. The loft opens out to a covered porch with views across the marsh.
Phillip Spears Photographer

Michelle Wilson Photography
Пример оригинального дизайна: маленькая открытая, парадная гостиная комната в стиле кантри с бетонным полом, белыми стенами и серым полом без телевизора, камина для на участке и в саду
Пример оригинального дизайна: маленькая открытая, парадная гостиная комната в стиле кантри с бетонным полом, белыми стенами и серым полом без телевизора, камина для на участке и в саду
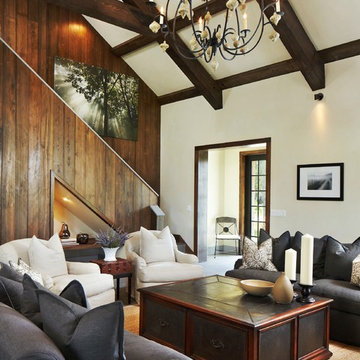
www.gianaallendesign.com
Giana Allen Design
Created a cabin and furnished the interiors to create a feeling of openness and intimacy for a cabin that was located in a warm climate. The airy space and light colors contrasting with the warmth of the wood creates a feeling of intimacy within the large room.
For more pics and furniture for sale=
www.gianaallendesign.com

With a compact form and several integrated sustainable systems, the Capitol Hill Residence achieves the client’s goals to maximize the site’s views and resources while responding to its micro climate. Some of the sustainable systems are architectural in nature. For example, the roof rainwater collects into a steel entry water feature, day light from a typical overcast Seattle sky penetrates deep into the house through a central translucent slot, and exterior mounted mechanical shades prevent excessive heat gain without sacrificing the view. Hidden systems affect the energy consumption of the house such as the buried geothermal wells and heat pumps that aid in both heating and cooling, and a 30 panel photovoltaic system mounted on the roof feeds electricity back to the grid.
The minimal foundation sits within the footprint of the previous house, while the upper floors cantilever off the foundation as if to float above the front entry water feature and surrounding landscape. The house is divided by a sloped translucent ceiling that contains the main circulation space and stair allowing daylight deep into the core. Acrylic cantilevered treads with glazed guards and railings keep the visual appearance of the stair light and airy allowing the living and dining spaces to flow together.
While the footprint and overall form of the Capitol Hill Residence were shaped by the restrictions of the site, the architectural and mechanical systems at work define the aesthetic. Working closely with a team of engineers, landscape architects, and solar designers we were able to arrive at an elegant, environmentally sustainable home that achieves the needs of the clients, and fits within the context of the site and surrounding community.
(c) Steve Keating Photography

This single family home in the Greenlake neighborhood of Seattle is a modern home with a strong emphasis on sustainability. The house includes a rainwater harvesting system that supplies the toilets and laundry with water. On-site storm water treatment, native and low maintenance plants reduce the site impact of this project. This project emphasizes the relationship between site and building by creating indoor and outdoor spaces that respond to the surrounding environment and change throughout the seasons.
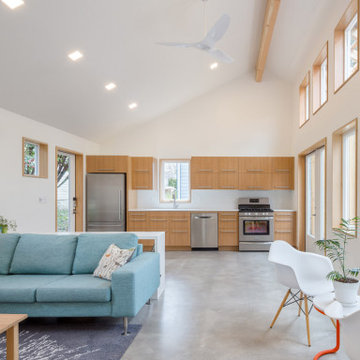
One of our most popular designs, this contemporary twist on a traditional house form has two bedrooms, one bathroom, and comes in at 750 square feet. The spacious “great room” offers vaulted ceilings while the large windows and doors bring in abundant natural light and open up to a private patio. As a single level this is a barrier free ADU that can be ideal for aging-in-place.

Пример оригинального дизайна: большая гостиная комната в средиземноморском стиле с бетонным полом, стандартным камином, фасадом камина из штукатурки, бежевым полом и балками на потолке без телевизора

Living room makes the most of the light and space and colours relate to charred black timber cladding
На фото: маленькая открытая гостиная комната в стиле лофт с белыми стенами, бетонным полом, печью-буржуйкой, фасадом камина из бетона, телевизором на стене, серым полом и деревянным потолком для на участке и в саду
На фото: маленькая открытая гостиная комната в стиле лофт с белыми стенами, бетонным полом, печью-буржуйкой, фасадом камина из бетона, телевизором на стене, серым полом и деревянным потолком для на участке и в саду

This 2,500 square-foot home, combines the an industrial-meets-contemporary gives its owners the perfect place to enjoy their rustic 30- acre property. Its multi-level rectangular shape is covered with corrugated red, black, and gray metal, which is low-maintenance and adds to the industrial feel.
Encased in the metal exterior, are three bedrooms, two bathrooms, a state-of-the-art kitchen, and an aging-in-place suite that is made for the in-laws. This home also boasts two garage doors that open up to a sunroom that brings our clients close nature in the comfort of their own home.
The flooring is polished concrete and the fireplaces are metal. Still, a warm aesthetic abounds with mixed textures of hand-scraped woodwork and quartz and spectacular granite counters. Clean, straight lines, rows of windows, soaring ceilings, and sleek design elements form a one-of-a-kind, 2,500 square-foot home
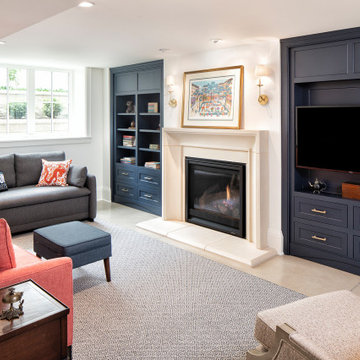
Пример оригинального дизайна: изолированная гостиная комната среднего размера в средиземноморском стиле с белыми стенами, бетонным полом, стандартным камином, фасадом камина из камня и серым полом
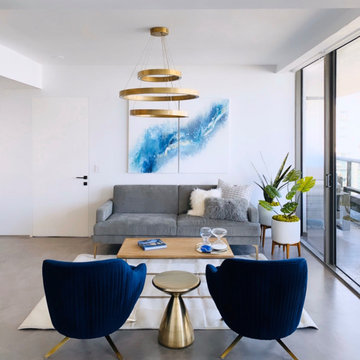
#miladesign #interiordesign #designer #miamidesigner #designbuild #modern #interior #microciment #artwork #abstract #white #warm #livingroom #sofa #fabric #cowhide #plant #coffeetable #accentchair #gray #blue #chandelier #gold #brass #wood #concrete #ciment #mongoliansheeskin
Гостиная с бетонным полом – фото дизайна интерьера с высоким бюджетом
3

