Гостиная с бетонным полом – фото дизайна интерьера с высоким бюджетом
Сортировать:
Бюджет
Сортировать:Популярное за сегодня
21 - 40 из 4 572 фото
1 из 3
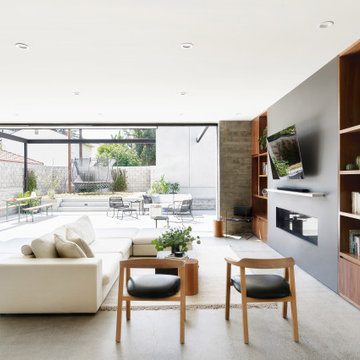
Custom Kitchen in great room that connects to outdoor living with 22' pocketing door
Идея дизайна: гостиная комната среднего размера в современном стиле с бетонным полом и серым полом
Идея дизайна: гостиная комната среднего размера в современном стиле с бетонным полом и серым полом

Sam Martin - 4 Walls Media
Стильный дизайн: большая открытая гостиная комната в современном стиле с белыми стенами, мультимедийным центром, бежевым полом, бетонным полом, двусторонним камином и фасадом камина из бетона - последний тренд
Стильный дизайн: большая открытая гостиная комната в современном стиле с белыми стенами, мультимедийным центром, бежевым полом, бетонным полом, двусторонним камином и фасадом камина из бетона - последний тренд
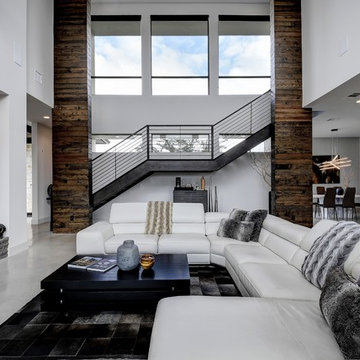
Идея дизайна: большая открытая гостиная комната в современном стиле с белыми стенами, бетонным полом, телевизором на стене и серым полом

Stephen Fiddes
Идея дизайна: большая парадная, открытая гостиная комната в современном стиле с разноцветными стенами, бетонным полом, угловым камином, фасадом камина из плитки, телевизором на стене и серым полом
Идея дизайна: большая парадная, открытая гостиная комната в современном стиле с разноцветными стенами, бетонным полом, угловым камином, фасадом камина из плитки, телевизором на стене и серым полом
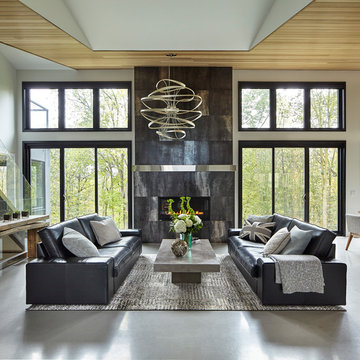
На фото: большая открытая гостиная комната в современном стиле с белыми стенами, бетонным полом, стандартным камином, фасадом камина из плитки и серым полом с
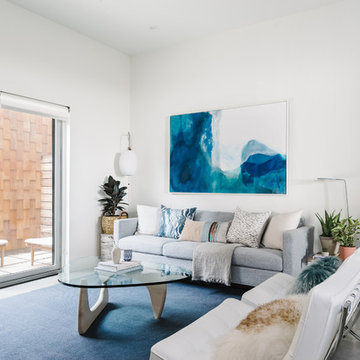
Our Austin studio designed this gorgeous town home to reflect a quiet, tranquil aesthetic. We chose a neutral palette to create a seamless flow between spaces and added stylish furnishings, thoughtful decor, and striking artwork to create a cohesive home. We added a beautiful blue area rug in the living area that nicely complements the blue elements in the artwork. We ensured that our clients had enough shelving space to showcase their knickknacks, curios, books, and personal collections. In the kitchen, wooden cabinetry, a beautiful cascading island, and well-planned appliances make it a warm, functional space. We made sure that the spaces blended in with each other to create a harmonious home.
---
Project designed by the Atomic Ranch featured modern designers at Breathe Design Studio. From their Austin design studio, they serve an eclectic and accomplished nationwide clientele including in Palm Springs, LA, and the San Francisco Bay Area.
For more about Breathe Design Studio, see here: https://www.breathedesignstudio.com/
To learn more about this project, see here: https://www.breathedesignstudio.com/minimalrowhome
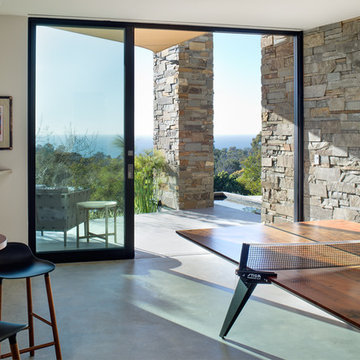
Brady Architectural Photography
На фото: большая изолированная комната для игр в стиле модернизм с белыми стенами, бетонным полом и серым полом с
На фото: большая изолированная комната для игр в стиле модернизм с белыми стенами, бетонным полом и серым полом с

The Lucius 140 Tunnel by Element4 is a perfectly proportioned linear see-through fireplace. With this design you can bring warmth and elegance to two spaces -- with just one fireplace.

Our homeowners approached us for design help shortly after purchasing a fixer upper. They wanted to redesign the home into an open concept plan. Their goal was something that would serve multiple functions: allow them to entertain small groups while accommodating their two small children not only now but into the future as they grow up and have social lives of their own. They wanted the kitchen opened up to the living room to create a Great Room. The living room was also in need of an update including the bulky, existing brick fireplace. They were interested in an aesthetic that would have a mid-century flair with a modern layout. We added built-in cabinetry on either side of the fireplace mimicking the wood and stain color true to the era. The adjacent Family Room, needed minor updates to carry the mid-century flavor throughout.

Gorgeous Modern Waterfront home with concrete floors,
walls of glass, open layout, glass stairs,
Источник вдохновения для домашнего уюта: большая открытая, парадная гостиная комната в современном стиле с белыми стенами, бетонным полом, стандартным камином, фасадом камина из плитки и серым полом без телевизора
Источник вдохновения для домашнего уюта: большая открытая, парадная гостиная комната в современном стиле с белыми стенами, бетонным полом, стандартным камином, фасадом камина из плитки и серым полом без телевизора
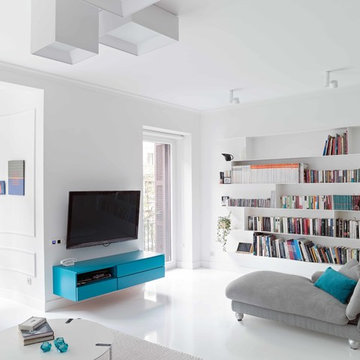
Идея дизайна: большая открытая гостиная комната в современном стиле с с книжными шкафами и полками, белыми стенами, бетонным полом и телевизором на стене без камина
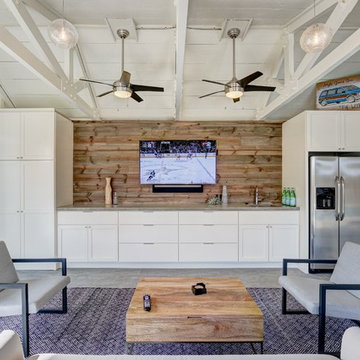
Идея дизайна: большая изолированная гостиная комната в морском стиле с белыми стенами, бетонным полом и телевизором на стене без камина
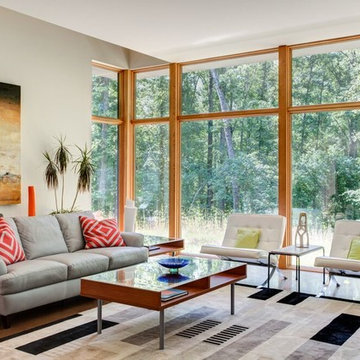
На фото: большая открытая гостиная комната в современном стиле с отдельно стоящим телевизором, серыми стенами, бетонным полом, коричневым полом и ковром на полу без камина с
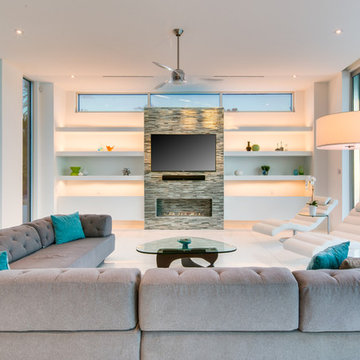
Architect: Mark Sultana
Builder: Voigt Brothers Construction
Photographer: Ryan Gamma
Стильный дизайн: большая открытая гостиная комната в современном стиле с белыми стенами, бетонным полом, горизонтальным камином и фасадом камина из плитки - последний тренд
Стильный дизайн: большая открытая гостиная комната в современном стиле с белыми стенами, бетонным полом, горизонтальным камином и фасадом камина из плитки - последний тренд
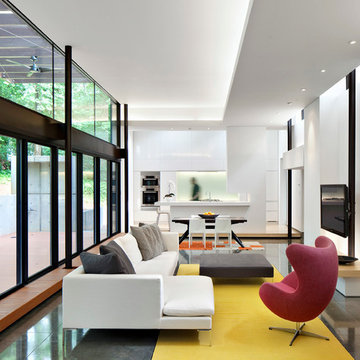
The interior Great Room opens to a private below-grade porch on the east via an operable glass wall that frames the rear yard, existing tree trunks and dappled daylight. Harsh western sun is kindly baffled through a recessed light well and operable clerestory windows.
© Mark Herboth Photography

Oliver Irwin Photography
www.oliveriphoto.com
Uptic Studios designed the space in such a way that the exterior and interior blend together seamlessly, bringing the outdoors in. The interior of the space is designed to provide a smooth, heartwarming, and welcoming environment. With floor to ceiling windows, the views from inside captures the amazing scenery of the great northwest. Uptic Studios provided an open concept design to encourage the family to stay connected with their guests and each other in this spacious modern space. The attention to details gives each element and individual feature its own value while cohesively working together to create the space as a whole.
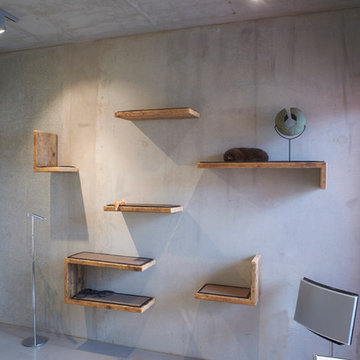
Foto: Urs Kuckertz Photography
Источник вдохновения для домашнего уюта: огромная парадная, двухуровневая гостиная комната в стиле лофт с серыми стенами, бетонным полом и серым полом
Источник вдохновения для домашнего уюта: огромная парадная, двухуровневая гостиная комната в стиле лофт с серыми стенами, бетонным полом и серым полом

This home, which earned three awards in the Santa Fe 2011 Parade of Homes, including best kitchen, best overall design and the Grand Hacienda Award, provides a serene, secluded retreat in the Sangre de Cristo Mountains. The architecture recedes back to frame panoramic views, and light is used as a form-defining element. Paying close attention to the topography of the steep lot allowed for minimal intervention onto the site. While the home feels strongly anchored, this sense of connection with the earth is wonderfully contrasted with open, elevated views of the Jemez Mountains. As a result, the home appears to emerge and ascend from the landscape, rather than being imposed on it.

This is the model unit for modern live-work lofts. The loft features 23 foot high ceilings, a spiral staircase, and an open bedroom mezzanine.
Стильный дизайн: парадная, изолированная гостиная комната среднего размера:: освещение в стиле лофт с серыми стенами, бетонным полом, стандартным камином, серым полом, фасадом камина из металла и ковром на полу без телевизора - последний тренд
Стильный дизайн: парадная, изолированная гостиная комната среднего размера:: освещение в стиле лофт с серыми стенами, бетонным полом, стандартным камином, серым полом, фасадом камина из металла и ковром на полу без телевизора - последний тренд

Свежая идея для дизайна: двухуровневая гостиная комната среднего размера в стиле ретро с музыкальной комнатой, белыми стенами, бетонным полом, серым полом и кирпичными стенами без камина, телевизора - отличное фото интерьера
Гостиная с бетонным полом – фото дизайна интерьера с высоким бюджетом
2

