Гостиная с бетонным полом – фото дизайна интерьера с высоким бюджетом
Сортировать:Популярное за сегодня
161 - 180 из 4 572 фото
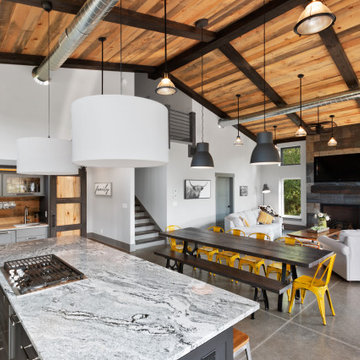
This 2,500 square-foot home, combines the an industrial-meets-contemporary gives its owners the perfect place to enjoy their rustic 30- acre property. Its multi-level rectangular shape is covered with corrugated red, black, and gray metal, which is low-maintenance and adds to the industrial feel.
Encased in the metal exterior, are three bedrooms, two bathrooms, a state-of-the-art kitchen, and an aging-in-place suite that is made for the in-laws. This home also boasts two garage doors that open up to a sunroom that brings our clients close nature in the comfort of their own home.
The flooring is polished concrete and the fireplaces are metal. Still, a warm aesthetic abounds with mixed textures of hand-scraped woodwork and quartz and spectacular granite counters. Clean, straight lines, rows of windows, soaring ceilings, and sleek design elements form a one-of-a-kind, 2,500 square-foot home
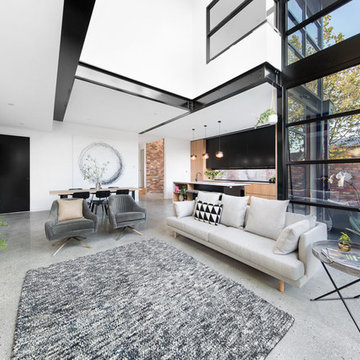
The room was designed to open up and reveal itself as you walked through it to the two storey glazed rear wall. The space is comfortable and welcoming.
Photography info@aspect11.com.au | 0432 254 203
Westgarth Homes 0433 145 611
https://www.instagram.com/steel.reveals/
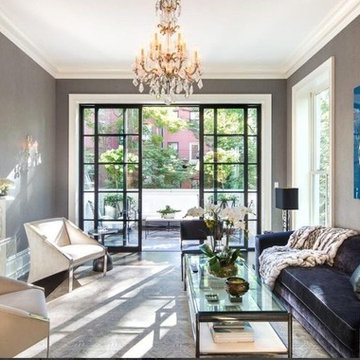
Стильный дизайн: парадная, изолированная гостиная комната среднего размера в стиле фьюжн с серыми стенами, стандартным камином, фасадом камина из камня, серым полом и бетонным полом без телевизора - последний тренд
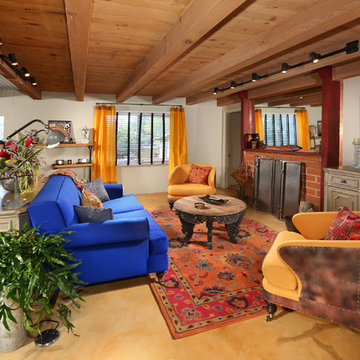
Full Home Renovation and Addition. Industrial Artist Style.
We removed most of the walls in the existing house and create a bridge to the addition over the detached garage. We created an very open floor plan which is industrial and cozy. Both bathrooms and the first floor have cement floors with a specialty stain, and a radiant heat system. We installed a custom kitchen, custom barn doors, custom furniture, all new windows and exterior doors. We loved the rawness of the beams and added corrugated tin in a few areas to the ceiling. We applied American Clay to many walls, and installed metal stairs. This was a fun project and we had a blast!
Tom Queally Photography
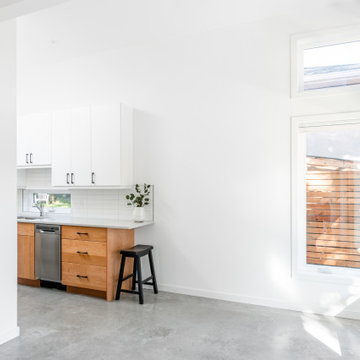
500 sqft garden suite
Свежая идея для дизайна: маленькая изолированная гостиная комната в стиле модернизм с белыми стенами, бетонным полом, серым полом и сводчатым потолком для на участке и в саду - отличное фото интерьера
Свежая идея для дизайна: маленькая изолированная гостиная комната в стиле модернизм с белыми стенами, бетонным полом, серым полом и сводчатым потолком для на участке и в саду - отличное фото интерьера
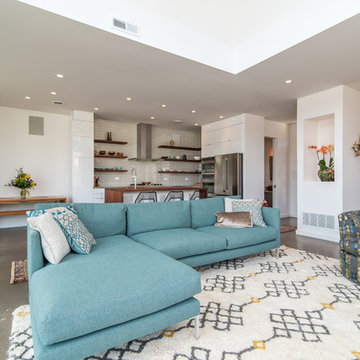
Located on a lot along the Rocky River sits a 1,300 sf 24’ x 24’ two-story dwelling divided into a four square quadrant with the goal of creating a variety of interior and exterior experiences within a small footprint. The house’s nine column steel frame grid reinforces this and through simplicity of form, structure & material a space of tranquility is achieved. The opening of a two-story volume maximizes long views down the Rocky River where its mouth meets Lake Erie as internally the house reflects the passions and experiences of its owners.
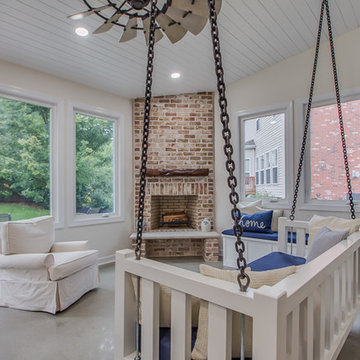
Distinguished View Photography. We Added this entire room to the existing home. Complete with a bricked fireplace, polished concrete flooring, reclaimed barn wood wall, couch chair swing, office area through new open dining room, windmill fan, tongue n groove ceiling.
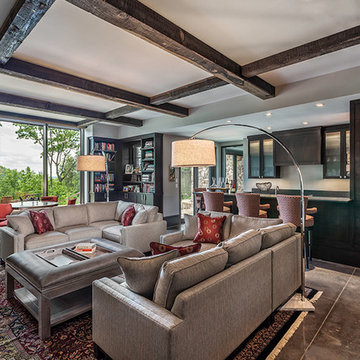
Living Room | Custom home Studio of LS3P ASSOCIATES LTD. | Photo by Inspiro8 Studio.
На фото: большая открытая гостиная комната в стиле рустика с с книжными шкафами и полками, серыми стенами, бетонным полом, стандартным камином, фасадом камина из камня, телевизором на стене и серым полом
На фото: большая открытая гостиная комната в стиле рустика с с книжными шкафами и полками, серыми стенами, бетонным полом, стандартным камином, фасадом камина из камня, телевизором на стене и серым полом
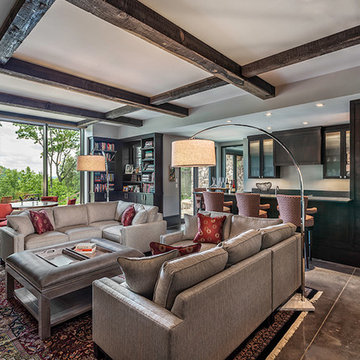
Inspiro 8 Studio
Идея дизайна: большая открытая гостиная комната в стиле неоклассика (современная классика) с домашним баром, серыми стенами, бетонным полом, стандартным камином, фасадом камина из камня, телевизором на стене и серым полом
Идея дизайна: большая открытая гостиная комната в стиле неоклассика (современная классика) с домашним баром, серыми стенами, бетонным полом, стандартным камином, фасадом камина из камня, телевизором на стене и серым полом
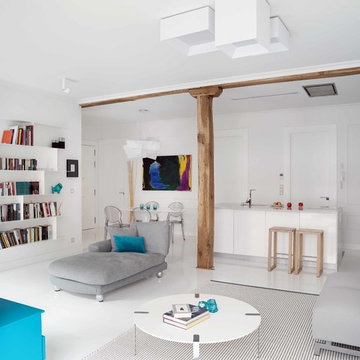
Пример оригинального дизайна: большая открытая гостиная комната в современном стиле с с книжными шкафами и полками, белыми стенами, бетонным полом и телевизором на стене
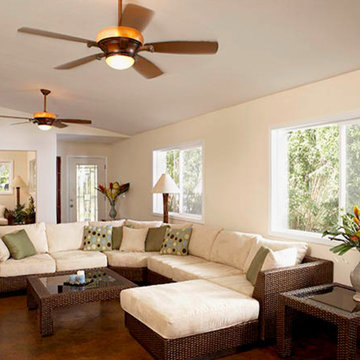
На фото: парадная, открытая гостиная комната среднего размера в морском стиле с белыми стенами и бетонным полом без камина, телевизора
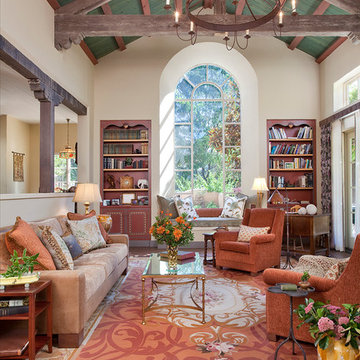
На фото: открытая, парадная гостиная комната среднего размера в стиле кантри с бетонным полом и бежевыми стенами без телевизора, камина с
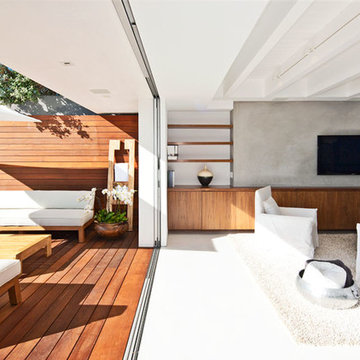
Пример оригинального дизайна: открытая гостиная комната среднего размера в стиле модернизм с белыми стенами, бетонным полом, телевизором на стене и серым полом без камина
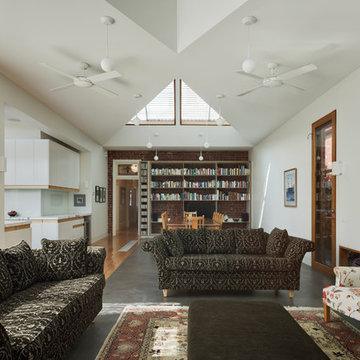
The open plan living area flows cleanly from dining room through to courtyard. Photo by Peter Bennetts
На фото: большая открытая гостиная комната в современном стиле с с книжными шкафами и полками, белыми стенами, бетонным полом и красивыми шторами без камина с
На фото: большая открытая гостиная комната в современном стиле с с книжными шкафами и полками, белыми стенами, бетонным полом и красивыми шторами без камина с
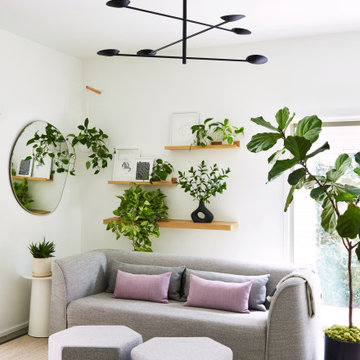
Пример оригинального дизайна: открытая гостиная комната среднего размера в скандинавском стиле с белыми стенами, бетонным полом и серым полом
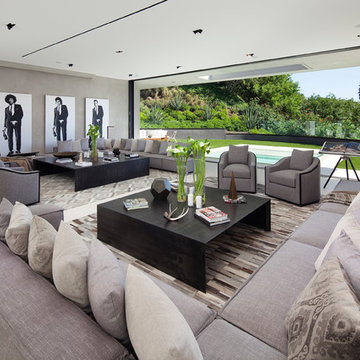
Источник вдохновения для домашнего уюта: огромная парадная, открытая гостиная комната в современном стиле с серыми стенами, бетонным полом и белым полом без камина, телевизора
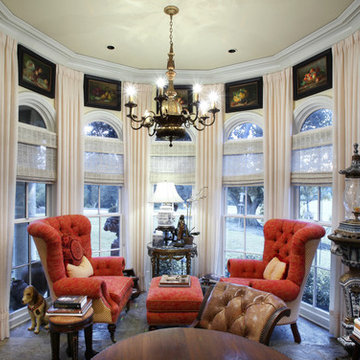
Свежая идея для дизайна: парадная, изолированная гостиная комната среднего размера в викторианском стиле с желтыми стенами и бетонным полом без камина, телевизора - отличное фото интерьера
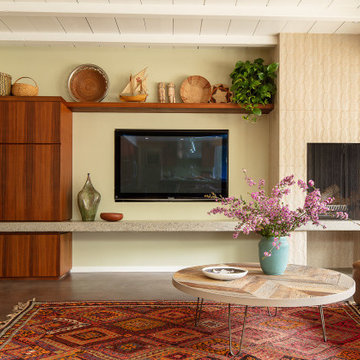
Идея дизайна: большая парадная, открытая гостиная комната в стиле ретро с зелеными стенами, бетонным полом, стандартным камином, фасадом камина из плитки, телевизором на стене, серым полом и балками на потолке

Идея дизайна: открытая гостиная комната среднего размера в стиле лофт с серыми стенами, бетонным полом, телевизором на стене и серым полом без камина
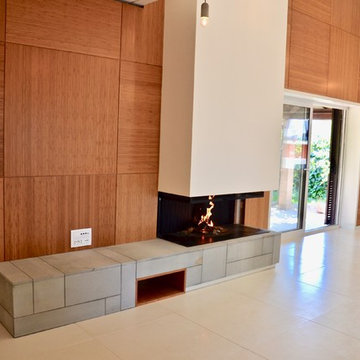
На фото: большая открытая гостиная комната в современном стиле с белыми стенами, бетонным полом, горизонтальным камином, телевизором на стене и белым полом с
Гостиная с бетонным полом – фото дизайна интерьера с высоким бюджетом
9