Гостиная комната в стиле модернизм с музыкальной комнатой – фото дизайна интерьера
Сортировать:
Бюджет
Сортировать:Популярное за сегодня
121 - 140 из 1 131 фото
1 из 3
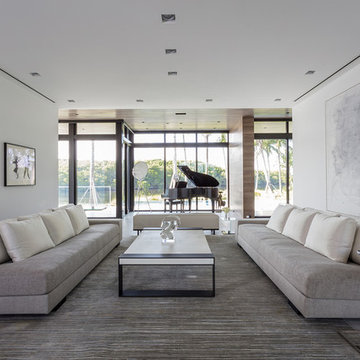
Photography © Claudia Uribe-Touri
Свежая идея для дизайна: открытая гостиная комната в стиле модернизм с музыкальной комнатой и белыми стенами без камина - отличное фото интерьера
Свежая идея для дизайна: открытая гостиная комната в стиле модернизм с музыкальной комнатой и белыми стенами без камина - отличное фото интерьера
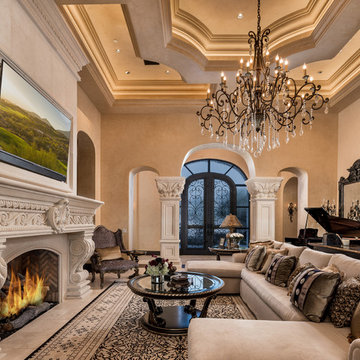
We love this great room featuring a custom coffered ceiling, arched entryways, a custom fireplace and mantel, chandelier, natural stone flooring and custom wall sconces which completely transform the space.
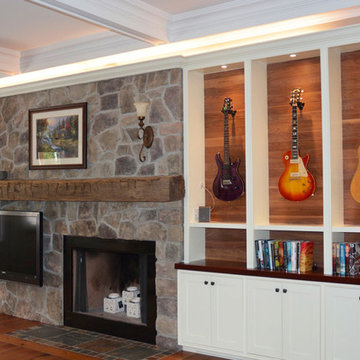
This spectacular custom home boasts 4750 square feet plus a basement full walk out with an additional 3700 square feet of living space, and a 2500 square foot driveway sitting on a beautiful green 3 acres.
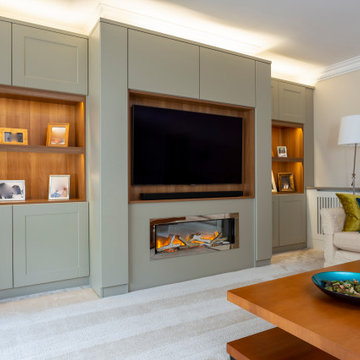
A bespoke media storage unit was designed to house the T.V, photographs and fireplace. Integrated lighting completes the look.
На фото: большая изолированная гостиная комната в стиле модернизм с музыкальной комнатой, серыми стенами, ковровым покрытием, подвесным камином, фасадом камина из дерева, мультимедийным центром и бежевым полом с
На фото: большая изолированная гостиная комната в стиле модернизм с музыкальной комнатой, серыми стенами, ковровым покрытием, подвесным камином, фасадом камина из дерева, мультимедийным центром и бежевым полом с
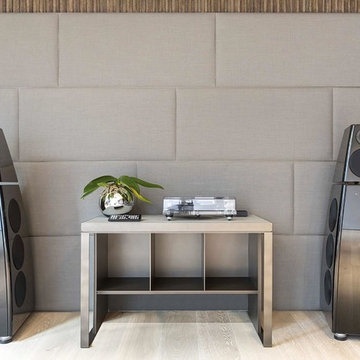
The homeowners already owned a pair of premium Meridian DSP8000 loudspeakers, and were keen to enjoy their extensive record collection through them. Andrew Lucas provided a high-end acrylic hi-fi turntable to create the perfect lossless listening experience.
Photo by Maciek Kolodziejski
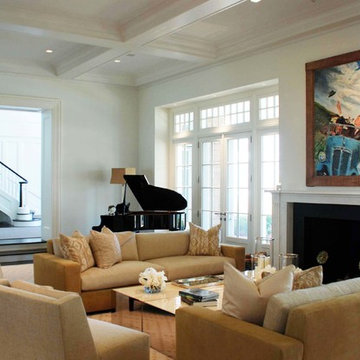
Источник вдохновения для домашнего уюта: большая изолированная гостиная комната в стиле модернизм с музыкальной комнатой, белыми стенами, темным паркетным полом, стандартным камином, фасадом камина из дерева и коричневым полом без телевизора
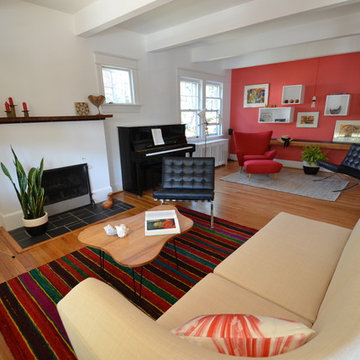
Nicole Lanteri
На фото: гостиная комната в стиле модернизм с музыкальной комнатой, красными стенами, стандартным камином и фасадом камина из штукатурки с
На фото: гостиная комната в стиле модернизм с музыкальной комнатой, красными стенами, стандартным камином и фасадом камина из штукатурки с
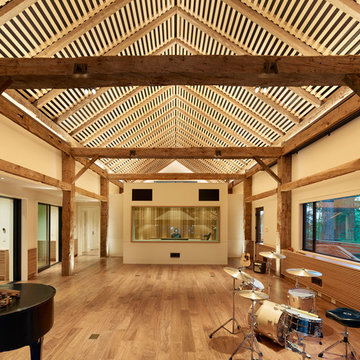
SaA was hired to design a state-of-the-art 2,100 sq ft recording studio and performance space. We negotiated the purchase and disassembly of a rural barn in upstate New York. The lumber was then graded and coded in Texas and shipped to our site for a modern-day barn-raising, deep within a Redwood grove. The studio is a part of a larger design for a family retreat, including five new or renovated buildings on this wooded 80-acre site.
Photo by Bruce Damonte
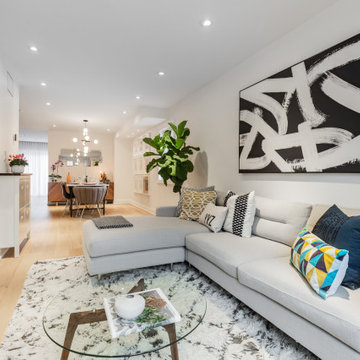
New recessed lighting throughout amplified light throughout; tailored, custom drapery, new baseboards throughout, new wide plank white oak engineered flooring with matte finish was installed throughout the main floor; shoe storage was integrated in the space; midcentury sideboard in the living room for storage; shag rug evokes comfort, a round, glass, coffee table finishes the space
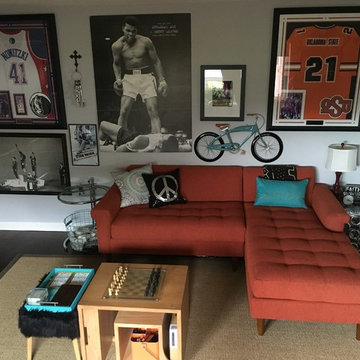
Свежая идея для дизайна: большая изолированная гостиная комната в стиле модернизм с музыкальной комнатой, синими стенами, темным паркетным полом, стандартным камином и фасадом камина из камня - отличное фото интерьера
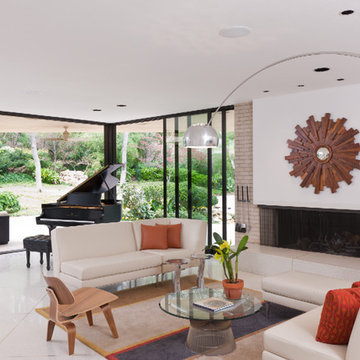
In a feature article for 360 West Magazine, our architect partner Ames Fender said, “I hope visitors come away with the feeling that this is one of the most unique environments in Fort Worth, given the home’s relationship to the backyard.”
Fender’s design included our Series 600 Multi-Slide Doors meeting at a 90-degree corner and opening wide to leave unobstructed access to the patio and pool. This beautiful home with its incredible views and access to the lush backyard truly accomplishes the goal the architect was after.
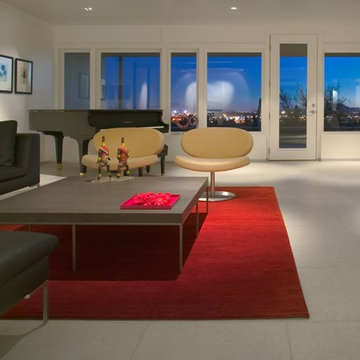
photo: bill timmerman
Пример оригинального дизайна: гостиная комната в стиле модернизм с музыкальной комнатой, белыми стенами и полом из известняка
Пример оригинального дизайна: гостиная комната в стиле модернизм с музыкальной комнатой, белыми стенами и полом из известняка
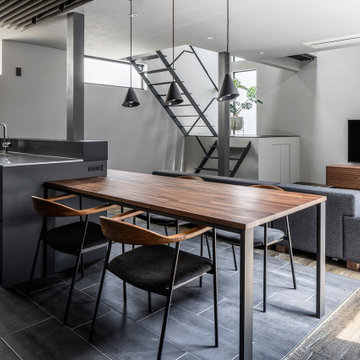
На фото: открытая гостиная комната среднего размера в стиле модернизм с музыкальной комнатой, серыми стенами, темным паркетным полом, телевизором на стене, серым полом, потолком с обоями и обоями на стенах без камина с
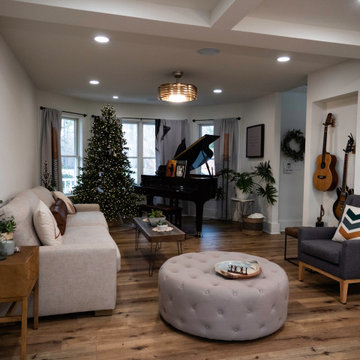
На фото: маленькая открытая гостиная комната в стиле модернизм с музыкальной комнатой без телевизора для на участке и в саду
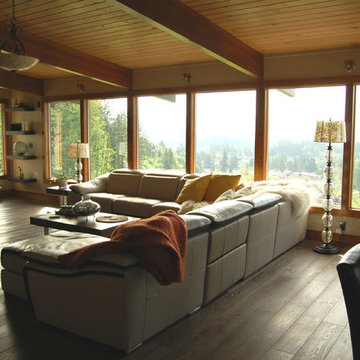
The living room is a beautiful space with a lovely view of two mountains and the river below; the southern sun floods the room. The new hardwood floors unify the room with the rest of the home. The stone on the fireplace surround is original to this mid century modern home.
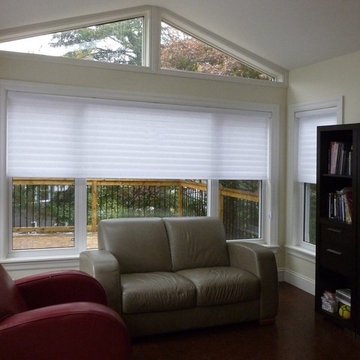
Window shadings provide a touch of elegance to this contemporary family room in a quiet corner of this beautiful home in Halifax's South End.
Источник вдохновения для домашнего уюта: изолированная гостиная комната среднего размера в стиле модернизм с музыкальной комнатой, бежевыми стенами, темным паркетным полом и мультимедийным центром
Источник вдохновения для домашнего уюта: изолированная гостиная комната среднего размера в стиле модернизм с музыкальной комнатой, бежевыми стенами, темным паркетным полом и мультимедийным центром
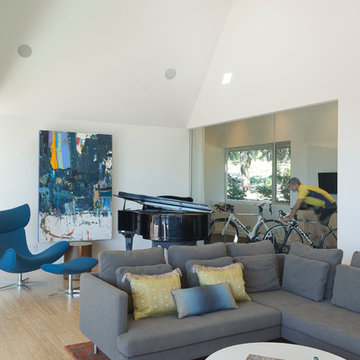
No that's not a bicycle in the living room. You're seeing the sweat room off the living room separated by butt-glazed glass. This wall of glass allows the rider to enjoy the view through the living room and out to the pool as they train for hours at a time. A wall of Knoll fabric curtain can by pulled shut to close off the sweat room when not in use. Skylights are sprinkled across the ceiling to allow light to play across the flooring.
Photo by Paul Bardagjy
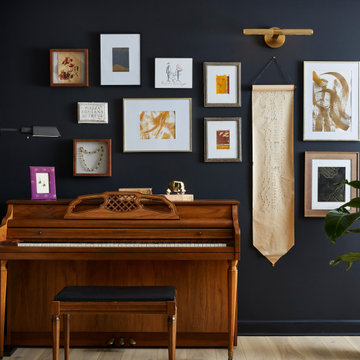
This moody formal family room creates moments throughout the space for conversation and coziness. This piano is used by the children to practice their craft. Surrounded by art, it's a place of inspiration and creativity.
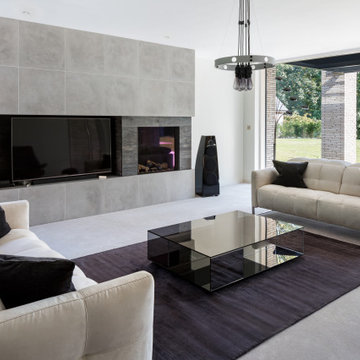
Stunning Meridian Audio DSP7200 speakers powered by Sooloos and Sonos
На фото: большая изолированная гостиная комната:: освещение в стиле модернизм с музыкальной комнатой, ковровым покрытием, угловым камином, фасадом камина из плитки, отдельно стоящим телевизором и серым полом с
На фото: большая изолированная гостиная комната:: освещение в стиле модернизм с музыкальной комнатой, ковровым покрытием, угловым камином, фасадом камина из плитки, отдельно стоящим телевизором и серым полом с
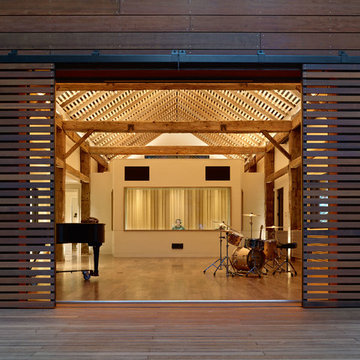
SaA was hired to design a state-of-the-art 2,100 sq ft recording studio and performance space. We negotiated the purchase and disassembly of a rural barn in upstate New York. The lumber was then graded and coded in Texas and shipped to our site for a modern-day barn-raising, deep within a Redwood grove. The studio is a part of a larger design for a family retreat, including five new or renovated buildings on this wooded 80-acre site.
Photo by Bruce Damonte
Гостиная комната в стиле модернизм с музыкальной комнатой – фото дизайна интерьера
7