Гостиная комната в классическом стиле с музыкальной комнатой – фото дизайна интерьера
Сортировать:
Бюджет
Сортировать:Популярное за сегодня
1 - 20 из 2 122 фото

Стильный дизайн: гостиная комната среднего размера в классическом стиле с музыкальной комнатой, зелеными стенами и светлым паркетным полом без телевизора - последний тренд
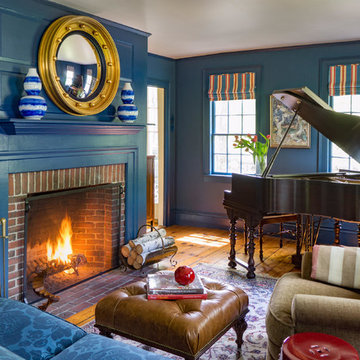
Photography by Eric Roth. In collaboration with Home Glow Design.
На фото: гостиная комната в классическом стиле с музыкальной комнатой, синими стенами, паркетным полом среднего тона, стандартным камином и фасадом камина из кирпича с
На фото: гостиная комната в классическом стиле с музыкальной комнатой, синими стенами, паркетным полом среднего тона, стандартным камином и фасадом камина из кирпича с
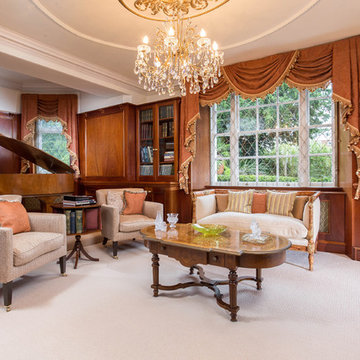
Стильный дизайн: гостиная комната в классическом стиле с музыкальной комнатой, коричневыми стенами и ковровым покрытием без телевизора - последний тренд

На фото: большая открытая гостиная комната в классическом стиле с бежевыми стенами, стандартным камином, телевизором на стене, музыкальной комнатой, темным паркетным полом и фасадом камина из дерева
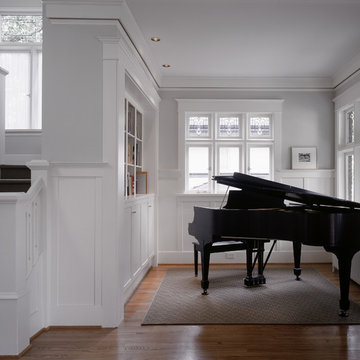
Music room with baby grand piano.
Photo by Benjamin Benschneider.
На фото: маленькая гостиная комната в классическом стиле с музыкальной комнатой и ковром на полу для на участке и в саду
На фото: маленькая гостиная комната в классическом стиле с музыкальной комнатой и ковром на полу для на участке и в саду
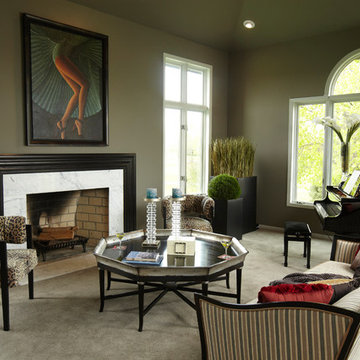
Jaque Bethke for PURE Design Environments Inc.@ PURE Design Environments, Inc.
Идея дизайна: гостиная комната в классическом стиле с музыкальной комнатой, серыми стенами, ковровым покрытием и стандартным камином
Идея дизайна: гостиная комната в классическом стиле с музыкальной комнатой, серыми стенами, ковровым покрытием и стандартным камином
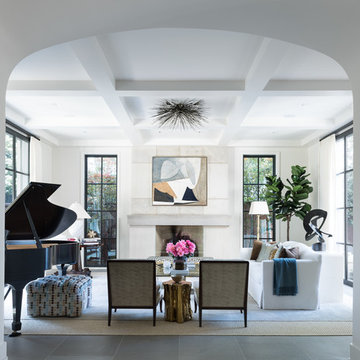
Пример оригинального дизайна: открытая гостиная комната среднего размера в классическом стиле с музыкальной комнатой, белыми стенами, бетонным полом, стандартным камином, фасадом камина из бетона и серым полом без телевизора
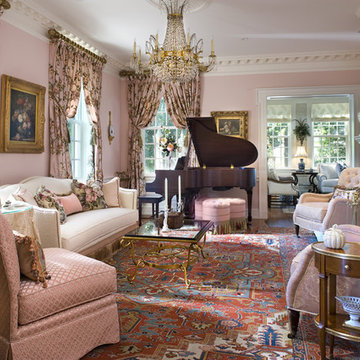
Diane Burgoyne Interiors
Photography by Tim Proctor
На фото: гостиная комната в классическом стиле с музыкальной комнатой и розовыми стенами с
На фото: гостиная комната в классическом стиле с музыкальной комнатой и розовыми стенами с
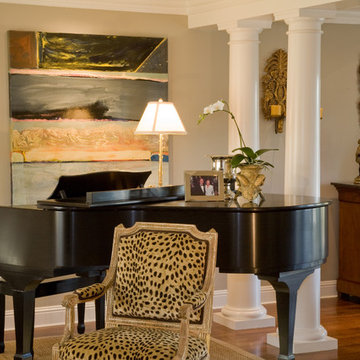
Rich textures and bold architectural details coexist in chic compatibility with French antiques and a sophisticated, black lacquered piano in this polished living room that also features an Ira Yeagar original oil painting.

Nancy Nolan
На фото: большая открытая гостиная комната в классическом стиле с музыкальной комнатой, серыми стенами, стандартным камином, телевизором на стене, темным паркетным полом, фасадом камина из плитки, коричневым полом и ковром на полу
На фото: большая открытая гостиная комната в классическом стиле с музыкальной комнатой, серыми стенами, стандартным камином, телевизором на стене, темным паркетным полом, фасадом камина из плитки, коричневым полом и ковром на полу

The site for this new house was specifically selected for its proximity to nature while remaining connected to the urban amenities of Arlington and DC. From the beginning, the homeowners were mindful of the environmental impact of this house, so the goal was to get the project LEED certified. Even though the owner’s programmatic needs ultimately grew the house to almost 8,000 square feet, the design team was able to obtain LEED Silver for the project.
The first floor houses the public spaces of the program: living, dining, kitchen, family room, power room, library, mudroom and screened porch. The second and third floors contain the master suite, four bedrooms, office, three bathrooms and laundry. The entire basement is dedicated to recreational spaces which include a billiard room, craft room, exercise room, media room and a wine cellar.
To minimize the mass of the house, the architects designed low bearing roofs to reduce the height from above, while bringing the ground plain up by specifying local Carder Rock stone for the foundation walls. The landscape around the house further anchored the house by installing retaining walls using the same stone as the foundation. The remaining areas on the property were heavily landscaped with climate appropriate vegetation, retaining walls, and minimal turf.
Other LEED elements include LED lighting, geothermal heating system, heat-pump water heater, FSA certified woods, low VOC paints and high R-value insulation and windows.
Hoachlander Davis Photography
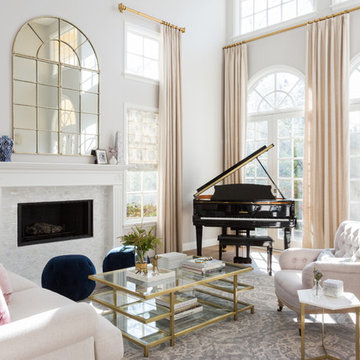
Transitional Living Room with custom drapery to accent the high ceiling and windows.
На фото: гостиная комната в классическом стиле с музыкальной комнатой, белыми стенами, паркетным полом среднего тона, стандартным камином, фасадом камина из камня и коричневым полом с
На фото: гостиная комната в классическом стиле с музыкальной комнатой, белыми стенами, паркетным полом среднего тона, стандартным камином, фасадом камина из камня и коричневым полом с
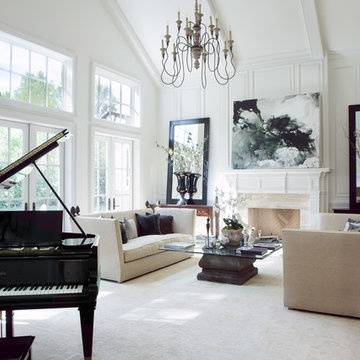
James John Jetel
Идея дизайна: большая гостиная комната в классическом стиле с музыкальной комнатой, белыми стенами и стандартным камином
Идея дизайна: большая гостиная комната в классическом стиле с музыкальной комнатой, белыми стенами и стандартным камином
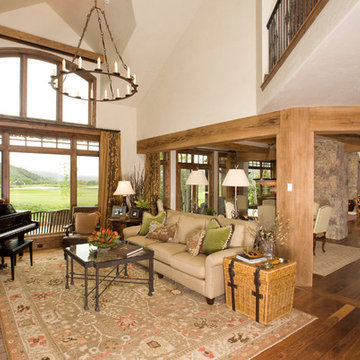
На фото: гостиная комната среднего размера в классическом стиле с музыкальной комнатой с
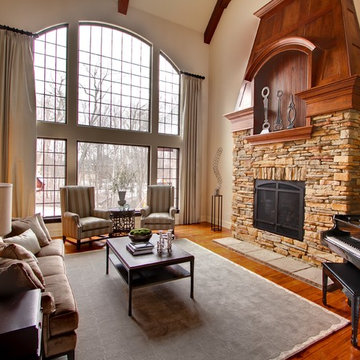
Chris Cheever Photography
На фото: гостиная комната в классическом стиле с музыкальной комнатой, паркетным полом среднего тона, стандартным камином и фасадом камина из камня без телевизора
На фото: гостиная комната в классическом стиле с музыкальной комнатой, паркетным полом среднего тона, стандартным камином и фасадом камина из камня без телевизора

Источник вдохновения для домашнего уюта: маленькая изолированная гостиная комната в классическом стиле с музыкальной комнатой, синими стенами, паркетным полом среднего тона, печью-буржуйкой, фасадом камина из дерева, коричневым полом, балками на потолке и красивыми шторами для на участке и в саду

We designed this kitchen using Plain & Fancy custom cabinetry with natural walnut and white pain finishes. The extra large island includes the sink and marble countertops. The matching marble backsplash features hidden spice shelves behind a mobile layer of solid marble. The cabinet style and molding details were selected to feel true to a traditional home in Greenwich, CT. In the adjacent living room, the built-in white cabinetry showcases matching walnut backs to tie in with the kitchen. The pantry encompasses space for a bar and small desk area. The light blue laundry room has a magnetized hanger for hang-drying clothes and a folding station. Downstairs, the bar kitchen is designed in blue Ultracraft cabinetry and creates a space for drinks and entertaining by the pool table. This was a full-house project that touched on all aspects of the ways the homeowners live in the space.
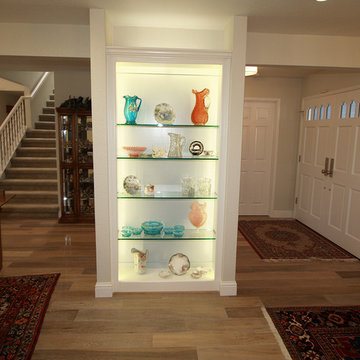
This inset bookcase was re-worked with LED tape lighting, and glass shelves replaced the old oak shelving to showcase the couple's extraordinary collection of antique glass serving dishes. The light blue paint color in the back of the bookcase makes the collection take on an ethereal quality.
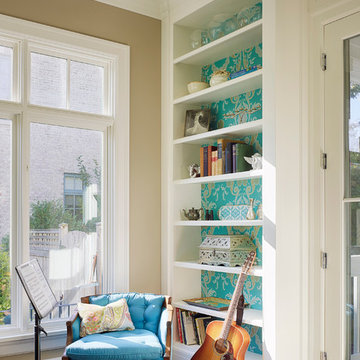
This built in bookshelf is actually a secret door to the living room
http://www.mrobinsonphoto.com/
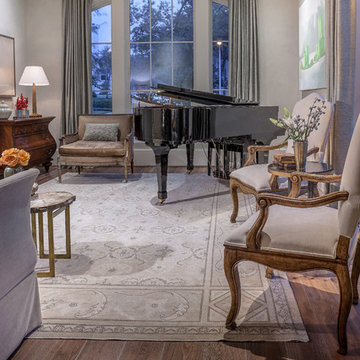
Photo Credit: Carl Mayfield
Architect: Kevin Harris Architect, LLC
Builder: Jarrah Builders
Arched windows, music room, floor to ceiling drapery, neutral, piano, splash of color accents, wood floors, sitting room
Гостиная комната в классическом стиле с музыкальной комнатой – фото дизайна интерьера
1