Гостиная комната в стиле модернизм с музыкальной комнатой – фото дизайна интерьера
Сортировать:
Бюджет
Сортировать:Популярное за сегодня
81 - 100 из 1 131 фото
1 из 3
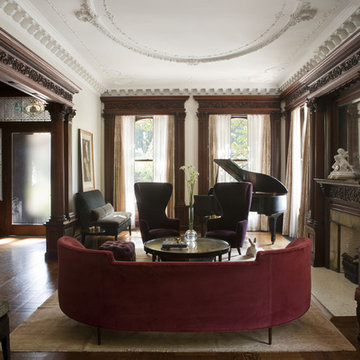
This 1899 townhouse on the park was fully restored for functional and technological needs of a 21st century family. A new kitchen, butler’s pantry, and bathrooms introduce modern twists on Victorian elements and detailing while furnishings and finishes have been carefully chosen to compliment the quirky character of the original home. The area that comprises the neighborhood of Park Slope, Brooklyn, NY was first inhabited by the Native Americans of the Lenape people. The Dutch colonized the area by the 17th century and farmed the region for more than 200 years. In the 1850s, a local lawyer and railroad developer named Edwin Clarke Litchfield purchased large tracts of what was then farmland. Through the American Civil War era, he sold off much of his land to residential developers. During the 1860s, the City of Brooklyn purchased his estate and adjoining property to complete the West Drive and the southern portion of the Long Meadow in Prospect Park.
Architecture + Interior Design: DHD
Original Architect: Montrose Morris
Photography: Peter Margonelli
http://petermorgonelli.com
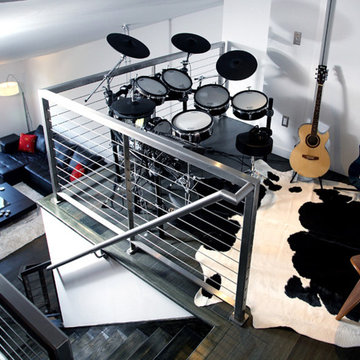
Свежая идея для дизайна: маленькая двухуровневая гостиная комната в стиле модернизм с музыкальной комнатой, белыми стенами и темным паркетным полом без камина для на участке и в саду - отличное фото интерьера
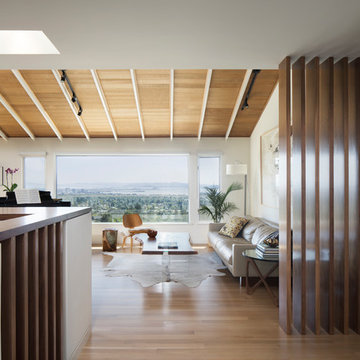
View of the living room from the front entry opens up to a dramatic view of the San Francisco Bay. The original eight foot ceilings were opened up with vaulting and steel beam reinforcing. Track lighting was utilized partly because of the sloped vaulted ceiling made recessed lighting difficult, and there was insufficient void space in the ceiling for recessed lighting equipment.
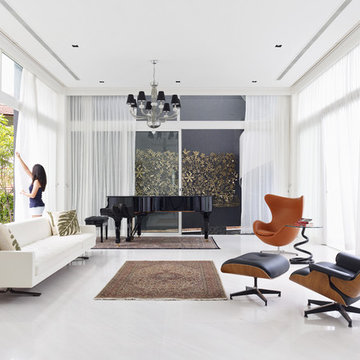
Пример оригинального дизайна: гостиная комната в стиле модернизм с музыкальной комнатой и белыми стенами
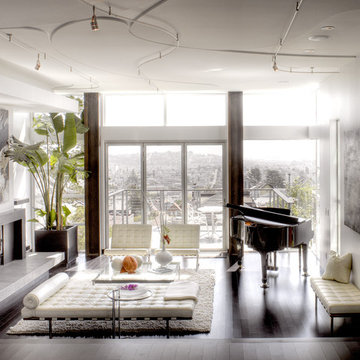
Hoffman st Project Joel Karr Architect
Ken Gutmaker Photos
Источник вдохновения для домашнего уюта: гостиная комната в стиле модернизм с музыкальной комнатой
Источник вдохновения для домашнего уюта: гостиная комната в стиле модернизм с музыкальной комнатой
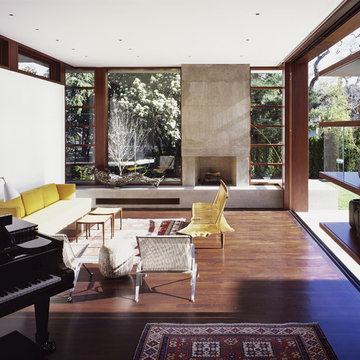
The plan is energized by internal space extending visually and physically into the landscape through the use of large sliding and pocketing glass doors and glass corners. (Photo: Sharon Risedorph)
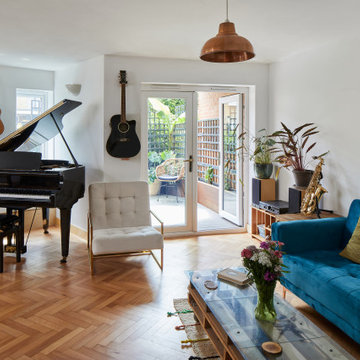
Flat renovation in Nunhead, South East London. We have constructed a curved wall clad with vertical pine timber battens, which soften the edges of the space and create an aesthetically pleasing feature to the space. With the curved bathroom wall we wanted the new bathroom to appear as a identifiable new addition to the flat therefore the geometry of a curved wall, as well as its external cladding with vertical pine timber battens would create the appearance of a ""pod"" inserted into the flat.
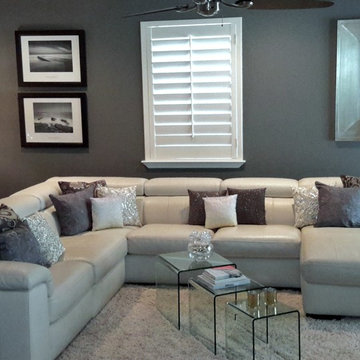
Источник вдохновения для домашнего уюта: большая открытая гостиная комната в стиле модернизм с телевизором на стене, серыми стенами, темным паркетным полом и музыкальной комнатой без камина
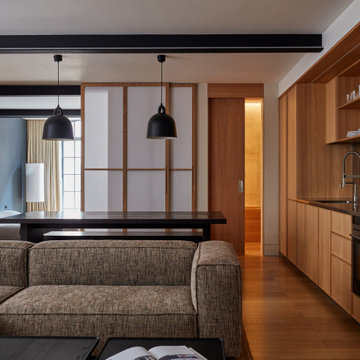
For our full portfolio, see https://blackandmilk.co.uk/interior-design-portfolio/
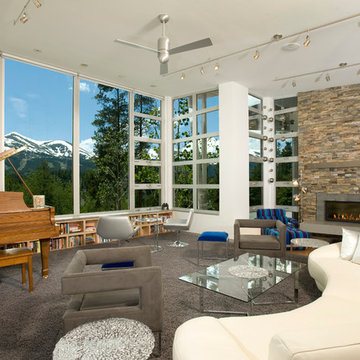
Modern architecture by Tim Sabo & Courtney Saldivar with Allen-Guerra Architecture.
photography: bob winsett
Свежая идея для дизайна: гостиная комната в стиле модернизм с музыкальной комнатой и горизонтальным камином без телевизора - отличное фото интерьера
Свежая идея для дизайна: гостиная комната в стиле модернизм с музыкальной комнатой и горизонтальным камином без телевизора - отличное фото интерьера
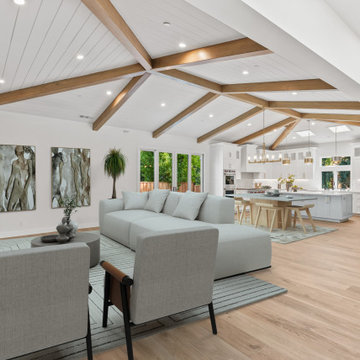
Where once a traditional fireplace dominated, the reimagined living room now flaunts a sleek, modern gas fireplace controlled via touchscreen, clad in lustrous Sahara noir marble tile mix, and trimmed in jolly-aluminum graphite, it's a focal point that radiates sophistication. Overhead, faux wood beams grace the ceiling, adding depth and character to the grand great room.
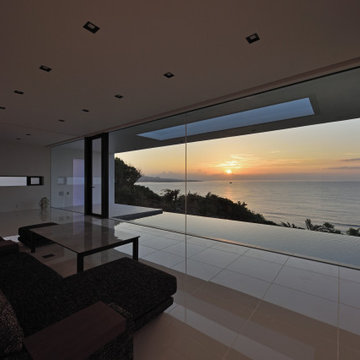
ガラス張りでオープンなリビングからは海が見える。太陽が沈む美しい時間。
Идея дизайна: маленькая открытая гостиная комната в стиле модернизм с музыкальной комнатой, белыми стенами, полом из керамической плитки, телевизором на стене и бежевым полом для на участке и в саду
Идея дизайна: маленькая открытая гостиная комната в стиле модернизм с музыкальной комнатой, белыми стенами, полом из керамической плитки, телевизором на стене и бежевым полом для на участке и в саду
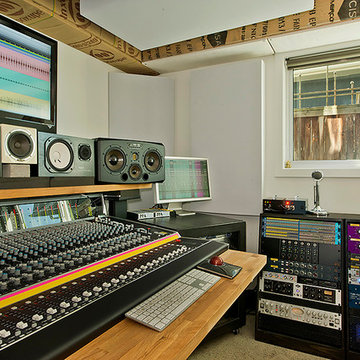
На фото: большая изолированная гостиная комната в стиле модернизм с музыкальной комнатой, белыми стенами и бетонным полом
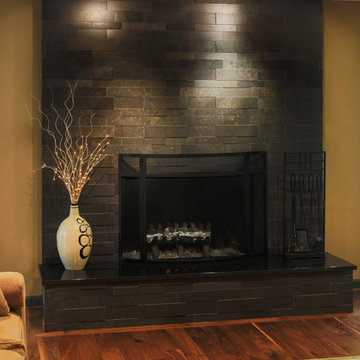
Livengood Photography
Пример оригинального дизайна: большая изолированная гостиная комната в стиле модернизм с музыкальной комнатой, зелеными стенами, темным паркетным полом, стандартным камином, фасадом камина из плитки и мультимедийным центром
Пример оригинального дизайна: большая изолированная гостиная комната в стиле модернизм с музыкальной комнатой, зелеными стенами, темным паркетным полом, стандартным камином, фасадом камина из плитки и мультимедийным центром
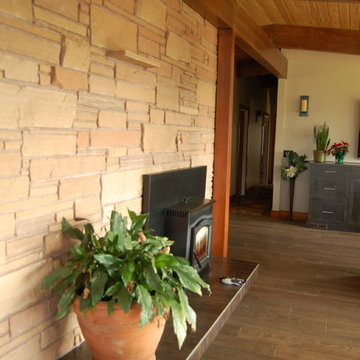
The living room is a beautiful space with a lovely view of two mountains and the river below; the southern sun floods the room. The new hardwood floors unify the room with the rest of the home. The stone on the fireplace surround is original to this mid century modern home.

Living Room at dusk frames the ridge beyond with sliding glass doors fully pocketed. Dramatic recessed lighting highlights various beloved furnishings throughout
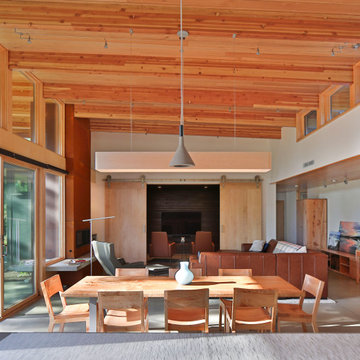
Идея дизайна: открытая гостиная комната среднего размера в стиле модернизм с музыкальной комнатой, белыми стенами, бетонным полом, горизонтальным камином, фасадом камина из металла, телевизором на стене и серым полом

This moody formal family room creates moments throughout the space for conversation and coziness.
Идея дизайна: изолированная гостиная комната среднего размера в стиле модернизм с музыкальной комнатой, черными стенами, светлым паркетным полом, стандартным камином, фасадом камина из кирпича и бежевым полом
Идея дизайна: изолированная гостиная комната среднего размера в стиле модернизм с музыкальной комнатой, черными стенами, светлым паркетным полом, стандартным камином, фасадом камина из кирпича и бежевым полом
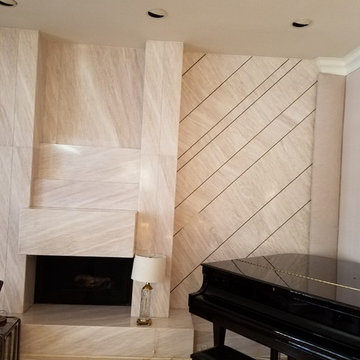
На фото: открытая гостиная комната среднего размера в стиле модернизм с музыкальной комнатой, бежевыми стенами, стандартным камином, фасадом камина из плитки и бежевым полом без телевизора с
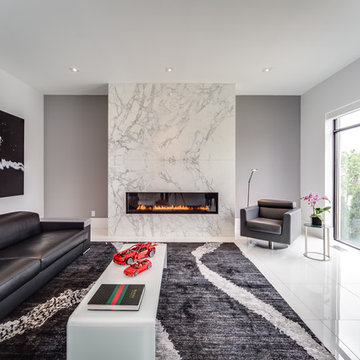
На фото: гостиная комната среднего размера в стиле модернизм с музыкальной комнатой, серыми стенами, горизонтальным камином и фасадом камина из камня с
Гостиная комната в стиле модернизм с музыкальной комнатой – фото дизайна интерьера
5