Гостиная комната в стиле модернизм с мультимедийным центром – фото дизайна интерьера
Сортировать:
Бюджет
Сортировать:Популярное за сегодня
61 - 80 из 5 580 фото
1 из 3
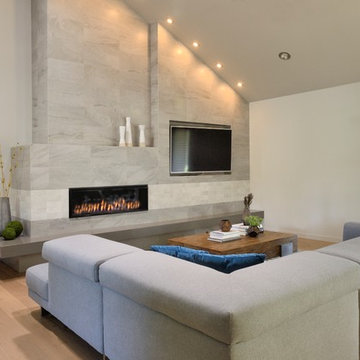
Large format porcelain tile fireplace with horizontal band of textured limestone. To enhance visual interest, the fireplace design follows the ceiling angle.
Photographer: terrynathanphoto.com
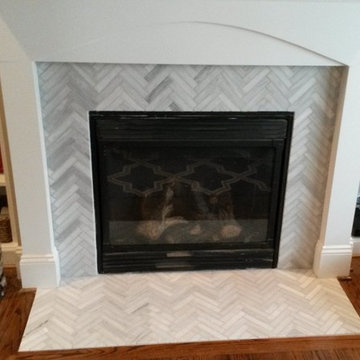
Ascend Chevron Honed 1 x 6 Tiles-Fireplace Surround.
This Charlotte NC homeowner was looking for a updated style to replace the cracked tile front of his Fireplace Surround. Dale cooper at Fireplace and Granite designed this new surround using 1 x 6 Ascend Chevron Honed Tiles. Tile installation by Vitali at Fireplace and Granite.
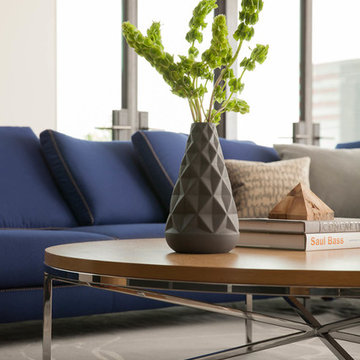
На фото: большая изолированная гостиная комната в стиле модернизм с белыми стенами, светлым паркетным полом и мультимедийным центром с
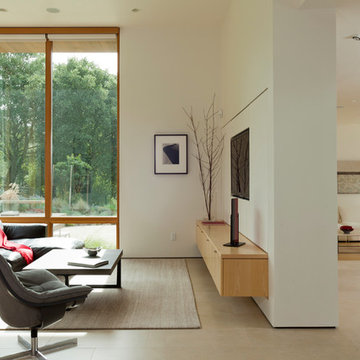
Russell Abraham
Идея дизайна: открытая гостиная комната среднего размера в стиле модернизм с белыми стенами, мультимедийным центром и полом из керамогранита без камина
Идея дизайна: открытая гостиная комната среднего размера в стиле модернизм с белыми стенами, мультимедийным центром и полом из керамогранита без камина

For this classic San Francisco William Wurster house, we complemented the iconic modernist architecture, urban landscape, and Bay views with contemporary silhouettes and a neutral color palette. We subtly incorporated the wife's love of all things equine and the husband's passion for sports into the interiors. The family enjoys entertaining, and the multi-level home features a gourmet kitchen, wine room, and ample areas for dining and relaxing. An elevator conveniently climbs to the top floor where a serene master suite awaits.
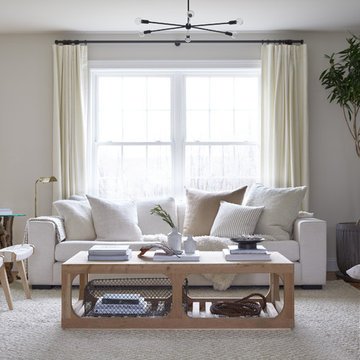
Modern Farmhouse inspired Living room
Стильный дизайн: маленькая открытая гостиная комната в стиле модернизм с белыми стенами, светлым паркетным полом, мультимедийным центром и коричневым полом для на участке и в саду - последний тренд
Стильный дизайн: маленькая открытая гостиная комната в стиле модернизм с белыми стенами, светлым паркетным полом, мультимедийным центром и коричневым полом для на участке и в саду - последний тренд

This San Juan Capistrano family room has a relaxed and eclectic feel - achieved by the combination of smooth lacquered cabinets with textural elements like a reclaimed wood mantel, grasscloth wall paper, and dimensional tile surrounding the fireplace. The orange velvet sofa adds a splash of color in this otherwise monochromatic room.
Photo: Sabine Klingler Kane, KK Design Koncepts, Laguna Niguel, CA
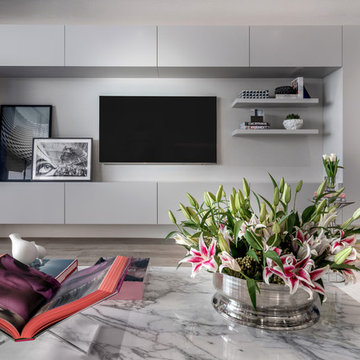
Стильный дизайн: большая парадная, открытая гостиная комната в стиле модернизм с серыми стенами и мультимедийным центром - последний тренд

Modern Cozy Family Room
Стильный дизайн: открытая гостиная комната среднего размера в стиле модернизм с серыми стенами, полом из керамогранита, двусторонним камином, фасадом камина из плитки, мультимедийным центром и бежевым полом - последний тренд
Стильный дизайн: открытая гостиная комната среднего размера в стиле модернизм с серыми стенами, полом из керамогранита, двусторонним камином, фасадом камина из плитки, мультимедийным центром и бежевым полом - последний тренд
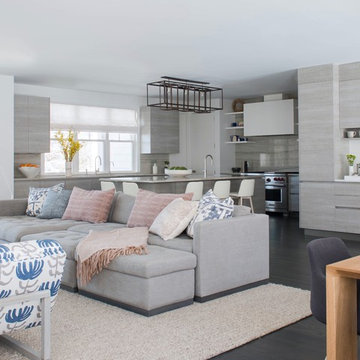
JANE BEILES
Источник вдохновения для домашнего уюта: большая открытая, парадная гостиная комната в стиле модернизм с белыми стенами, темным паркетным полом, стандартным камином, фасадом камина из камня, мультимедийным центром и коричневым полом
Источник вдохновения для домашнего уюта: большая открытая, парадная гостиная комната в стиле модернизм с белыми стенами, темным паркетным полом, стандартным камином, фасадом камина из камня, мультимедийным центром и коричневым полом
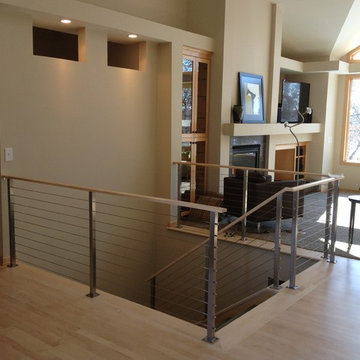
AGS Stainless' Rainier Cable Rail System with custom-made, top mount, prefabricated stainless steel posts, stainless steel cable and fittings and wood top rail.
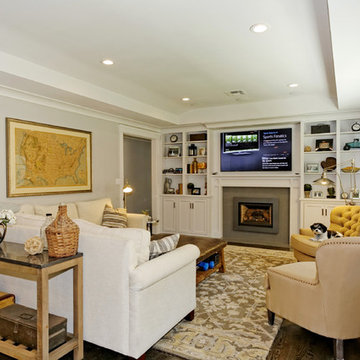
Rich Anderson
Источник вдохновения для домашнего уюта: большая открытая гостиная комната в стиле модернизм с серыми стенами, темным паркетным полом и мультимедийным центром
Источник вдохновения для домашнего уюта: большая открытая гостиная комната в стиле модернизм с серыми стенами, темным паркетным полом и мультимедийным центром
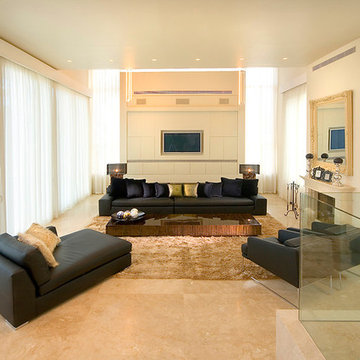
architect : oded tal
Идея дизайна: огромная гостиная комната в стиле модернизм с бежевыми стенами, стандартным камином, мультимедийным центром, мраморным полом и ковром на полу
Идея дизайна: огромная гостиная комната в стиле модернизм с бежевыми стенами, стандартным камином, мультимедийным центром, мраморным полом и ковром на полу
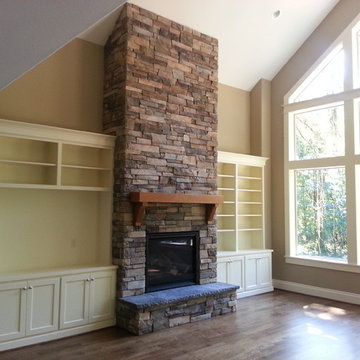
Grand living room fireplace. Cultured stone tight stacked. Stone cap hearth. Wood mantle and wood built-ins surrounding the fireplace. Hardwood floors. Vaulted ceilings in this new construction home.

Modern-glam full house design project.
Photography by: Jenny Siegwart
Пример оригинального дизайна: открытая гостиная комната среднего размера в стиле модернизм с белыми стенами, полом из известняка, стандартным камином, фасадом камина из камня, мультимедийным центром, серым полом и ковром на полу
Пример оригинального дизайна: открытая гостиная комната среднего размера в стиле модернизм с белыми стенами, полом из известняка, стандартным камином, фасадом камина из камня, мультимедийным центром, серым полом и ковром на полу
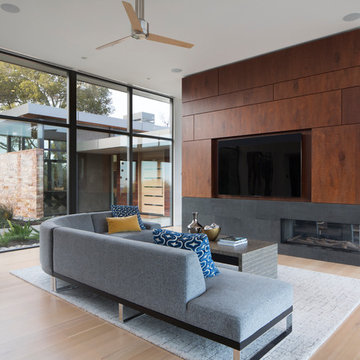
The family room is designed for entertainment with views of the other wing of the house, the main entry and game room, and the oak trees with valley, mountains beyond. The existing fireplace was remodeled with Sapele random plank design above and lava stone lower cladding. The fireplace is an Ortal three-sided gas unit.
Philip Liang Photography

We were asked by the client to produce designs for a small mews house that would maximise the potential of the site on this very compact footprint. One of the principal design requirements was to bring as much natural light down through the building as possible without compromising room sizes and spacial arrangements. Both a full basement and roof extension have been added doubling the floor area. A stacked two storey cantilevered glass stair with full height glazed screens connects the upper floors to the basement maximising daylight penetration. The positioning and the transparency of the stair on the rear wall of the house create the illusion of space and provide a dramatic statement in the open plan rooms of the house. Wide plank, full length, natural timber floors are used as a warm contrast to the harder glazed elements.
The project was highly commended at the United Kingdom Property Awards and commended at the Sunday Times British Homes Awards. The project has been published in Grand Designs Magazine, The Sunday Times and Sunday Telegraph.
Project Location: Princes Mews, Notting Hill Gate
Project Type: New Build
Internal Floor Area after: 150m2
Photography: Nerida Howard Photography

Rich Vossler
Стильный дизайн: маленькая двухуровневая гостиная комната в стиле модернизм с бежевыми стенами, темным паркетным полом, стандартным камином, фасадом камина из штукатурки и мультимедийным центром для на участке и в саду - последний тренд
Стильный дизайн: маленькая двухуровневая гостиная комната в стиле модернизм с бежевыми стенами, темным паркетным полом, стандартным камином, фасадом камина из штукатурки и мультимедийным центром для на участке и в саду - последний тренд

Featured in the Spring issue of Home & Design Magazine - "Modern Re-do" in Arlington, VA.
Hoachlander Davis Photography
На фото: большая открытая гостиная комната в стиле модернизм с полом из сланца, стандартным камином, фасадом камина из камня и мультимедийным центром
На фото: большая открытая гостиная комната в стиле модернизм с полом из сланца, стандартным камином, фасадом камина из камня и мультимедийным центром
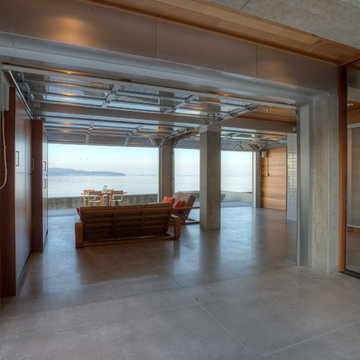
Cabana with courtyard doors open. Photography by Lucas Henning.
Пример оригинального дизайна: маленькая открытая гостиная комната в стиле модернизм с бежевыми стенами, бетонным полом, мультимедийным центром и бежевым полом для на участке и в саду
Пример оригинального дизайна: маленькая открытая гостиная комната в стиле модернизм с бежевыми стенами, бетонным полом, мультимедийным центром и бежевым полом для на участке и в саду
Гостиная комната в стиле модернизм с мультимедийным центром – фото дизайна интерьера
4