Гостиная комната в стиле модернизм с мультимедийным центром – фото дизайна интерьера
Сортировать:
Бюджет
Сортировать:Популярное за сегодня
21 - 40 из 5 580 фото
1 из 3
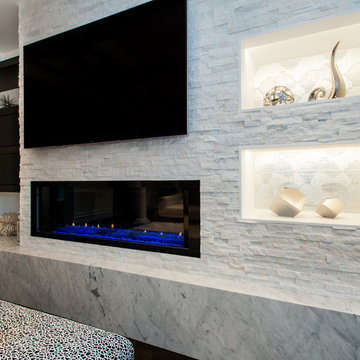
David Cohen
Стильный дизайн: большая гостиная комната в стиле модернизм с серыми стенами, паркетным полом среднего тона, стандартным камином, фасадом камина из камня и мультимедийным центром - последний тренд
Стильный дизайн: большая гостиная комната в стиле модернизм с серыми стенами, паркетным полом среднего тона, стандартным камином, фасадом камина из камня и мультимедийным центром - последний тренд

Eric Honeycutt
Идея дизайна: открытая гостиная комната среднего размера:: освещение в стиле модернизм с белыми стенами, стандартным камином, фасадом камина из плитки, мультимедийным центром и темным паркетным полом
Идея дизайна: открытая гостиная комната среднего размера:: освещение в стиле модернизм с белыми стенами, стандартным камином, фасадом камина из плитки, мультимедийным центром и темным паркетным полом
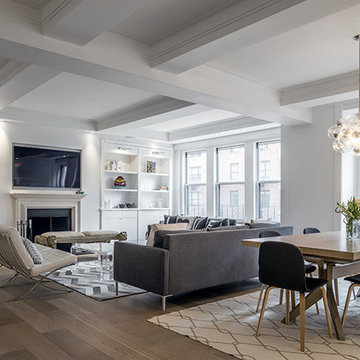
Пример оригинального дизайна: большая открытая гостиная комната в стиле модернизм с стандартным камином, мультимедийным центром, белыми стенами и паркетным полом среднего тона

Twist Tours
На фото: большая открытая гостиная комната в стиле модернизм с белыми стенами, горизонтальным камином, фасадом камина из плитки, мультимедийным центром, полом из керамической плитки и белым полом
На фото: большая открытая гостиная комната в стиле модернизм с белыми стенами, горизонтальным камином, фасадом камина из плитки, мультимедийным центром, полом из керамической плитки и белым полом
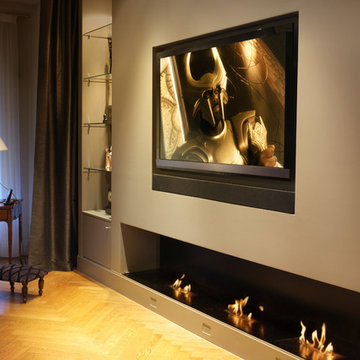
Leon’s Horizon Series soundbars are custom built to exactly match the width and finish of any TV. Each speaker features up to 3-channels to provide a high-fidelity audio solution perfect for any system.
Install by Dark Side of the Room, France
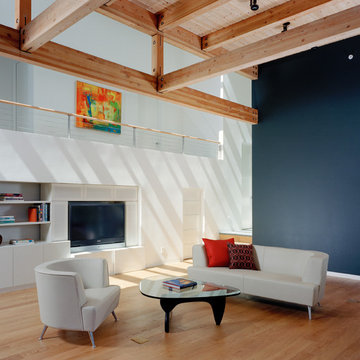
Cesar Rubio
На фото: открытая гостиная комната среднего размера в стиле модернизм с синими стенами, мультимедийным центром, светлым паркетным полом и акцентной стеной
На фото: открытая гостиная комната среднего размера в стиле модернизм с синими стенами, мультимедийным центром, светлым паркетным полом и акцентной стеной

Open Plan Modern Family Room with Custom Feature Wall / Media Wall, Custom Tray Ceilings, Modern Furnishings featuring a Large L Shaped Sectional, Leather Lounger, Rustic Accents, Modern Coastal Art, and an Incredible View of the Fox Hollow Golf Course.
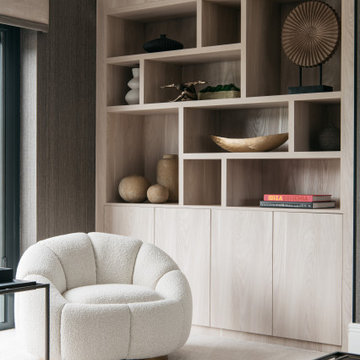
The Paddocks, Writtle
Set in the beautiful Essex countryside in the sought after village of Writtle, Chelmsford, this project was focused on the developer’s own home within the development of a total of 6 new houses. With unobstructed views of the countryside, all properties were built to the highest standards in every respect and our mission was to create an effortless interior that reflected the quality and design workmanship throughout, together with contemporary detailing and luxury.
A soothing neutral palette throughout with tactile wall finishes, soft textures and layers, provided the backdrop to a calming interior scheme. The perfect mix of woven linens, flat velvets, bold accessories and soft colouring, is beautifully tailored to our clients needs and tastes, creating a calm, contemporary oasis that best suited the client’s lifestyle and requirements.

Reeded Alcove Units, Canford Cliffs
- Steel reinforced, floating shelves
- LED spot downlights on remote control
- Oak veneer carcasses finished in clear lacquer
- Professional white spray finish
- Reeded shaker doors
- Custom TV panel to hide cabling
- Knurled brass knobs
- Socket access through cupboards
- Colour matched skirting
- 25mm Sprayed worktops

Свежая идея для дизайна: большая открытая гостиная комната в стиле модернизм с серыми стенами, полом из винила, горизонтальным камином, фасадом камина из плитки, мультимедийным центром и серым полом - отличное фото интерьера
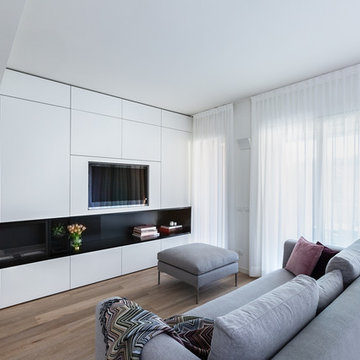
Fabrizio Russo Fotografo
На фото: гостиная комната среднего размера в стиле модернизм с белыми стенами, мультимедийным центром, паркетным полом среднего тона, горизонтальным камином и коричневым полом с
На фото: гостиная комната среднего размера в стиле модернизм с белыми стенами, мультимедийным центром, паркетным полом среднего тона, горизонтальным камином и коричневым полом с

Nestled in its own private and gated 10 acre hidden canyon this spectacular home offers serenity and tranquility with million dollar views of the valley beyond. Walls of glass bring the beautiful desert surroundings into every room of this 7500 SF luxurious retreat. Thompson photographic

Carmichael Ave: Custom Modern Home Build
We’re excited to finally share pictures of one of our favourite customer’s project. The Rahimi brothers came into our showroom and consulted with Jodi for their custom home build. At Castle Kitchens, we are able to help all customers including builders with meeting their budget and providing them with great designs for their end customer. We worked closely with the builder duo by looking after their project from design to installation. The final outcome was a design that ensured the best layout, balance, proportion, symmetry, designed to suit the style of the property. Our kitchen design team was a great resource for our customers with regard to mechanical and electrical input, colours, appliance selection, accessory suggestions, etc. We provide overall design services! The project features walnut accents all throughout the house that help add warmth into a modern space allowing it be welcoming.
Castle Kitchens was ultimately able to provide great design at great value to allow for a great return on the builders project. We look forward to showcasing another project with Rahimi brothers that we are currently working on soon for 2017, so stay tuned!

This modern Aspen interior design defined by clean lines, timeless furnishings and neutral color pallet contrast strikingly with the rugged landscape of the Colorado Rockies that create the stunning panoramic view for the full height windows. The large fireplace is built with solid stone giving the room strength while the massive timbers supporting the ceiling give the room a grand feel. The centrally located bar makes a great place to gather while multiple spaces to lounge and relax give you and your guest the option of where to unwind.
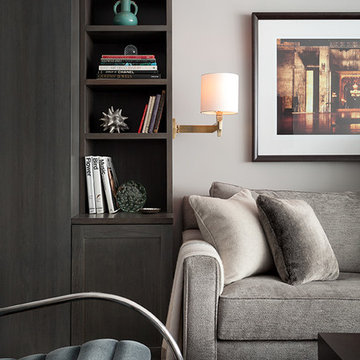
A detailed shot of the custom built-ins, sconce lighting and furniture colors and textures.
---
Our interior design service area is all of New York City including the Upper East Side and Upper West Side, as well as the Hamptons, Scarsdale, Mamaroneck, Rye, Rye City, Edgemont, Harrison, Bronxville, and Greenwich CT.
---
For more about Darci Hether, click here: https://darcihether.com/
To learn more about this project, click here: https://darcihether.com/portfolio/comfortable-contemporary-style-sutton-place-nyc/
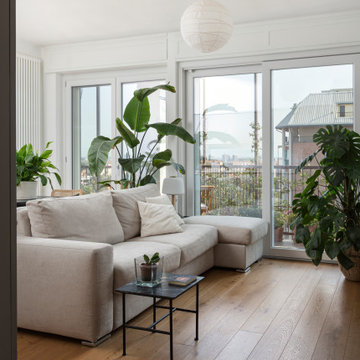
Vista sul soggiorno con angolo cottura
Prima del progetto lo spazio che si vede nella foto era diviso in due diversi ambienti che abbiamo deciso di unire per realizzare un unico ampio soggiorno, estremamente luminoso, con cucina a vista.

Pietra Grey is a distinguishing trait of the I Naturali series is soil. A substance which on the one hand recalls all things primordial and on the other the possibility of being plied. As a result, the slab made from the ceramic lends unique value to the settings it clads.

The architecture of this modern house has unique design features. The entrance foyer is bright and spacious with beautiful open frame stairs and large windows. The open-plan interior design combines the living room, dining room and kitchen providing an easy living with a stylish layout. The bathrooms and en-suites throughout the house complement the overall spacious feeling of the house.
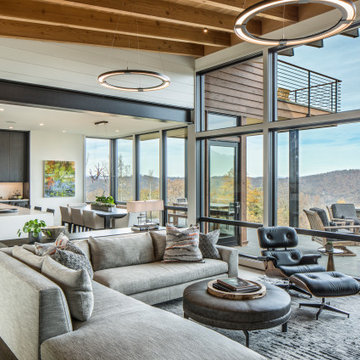
The great room plan features walls of glass to enjoy the mountain views beyond from the living, dining or kitchen spaces. The cabinetry is a combination of white paint and stained oak, while natural fir beams add warmth at the ceiling. Hubbardton forge pendant lights a warm glow over the custom furnishings.

View of ribbon fireplace and TV
На фото: изолированная комната для игр среднего размера в стиле модернизм с серыми стенами, полом из керамогранита, горизонтальным камином, фасадом камина из камня, мультимедийным центром и серым полом с
На фото: изолированная комната для игр среднего размера в стиле модернизм с серыми стенами, полом из керамогранита, горизонтальным камином, фасадом камина из камня, мультимедийным центром и серым полом с
Гостиная комната в стиле модернизм с мультимедийным центром – фото дизайна интерьера
2